ホームバー
絞り込み:
資材コスト
並び替え:今日の人気順
写真 1〜20 枚目(全 390 枚)
1/4

Wet Bar with tiled wall and tiled niche for glassware and floating shelves. This wetbar is in a pool house and the bathroom with steam shower is to the right.

This dining room wet bar is flanked by stainless steal wine columns. Crisp white lift up cabinets proved ample storage for glass ware either side of the flyover top treatment with LED lighting to add drama to decorative items. The graphic dimensional back splash tile adds texture and drama to the wall mounted faucet and under mount sink. Charcoal honed granite counters adds drama to the space while the rough hewn European oak cabinetry provides texture and warmth to the design scheme.
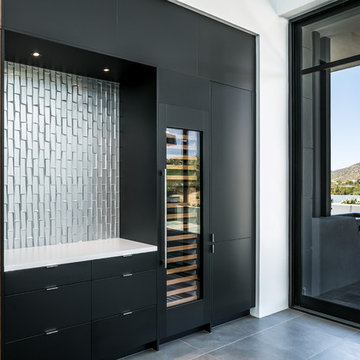
This wine bar/dry bar is on the opposite side of the great room/kitchen. Integrated Subzero wine storage and custom soffit with integrated lighting. Corner views of the adjacent desert mountainside.
Design: City Chic, Cristi Pettibone
Photos: SpartaPhoto - Alex Rentzis
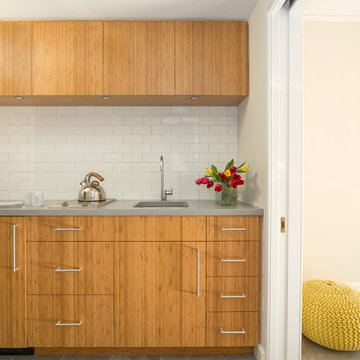
Contractor: Infinity Construction, Photographer: Allyson Lubow
ニューヨークにある小さなコンテンポラリースタイルのおしゃれなウェット バー (I型、アンダーカウンターシンク、フラットパネル扉のキャビネット、中間色木目調キャビネット、コンクリートカウンター、白いキッチンパネル、セラミックタイルのキッチンパネル、磁器タイルの床) の写真
ニューヨークにある小さなコンテンポラリースタイルのおしゃれなウェット バー (I型、アンダーカウンターシンク、フラットパネル扉のキャビネット、中間色木目調キャビネット、コンクリートカウンター、白いキッチンパネル、セラミックタイルのキッチンパネル、磁器タイルの床) の写真

Home bar in downstairs of split-level home, with rich blue-green cabinetry and a rustic walnut wood top in the bar area, bistro-style brick subway tile floor-to-ceiling on the sink wall, and dark cherry wood cabinetry in the adjoining "library" area, complete with a games table.
Added chair rail and molding detail on walls in a moody taupe paint color. Custom lighting design by Buttonwood Communications, including recessed lighting, backlighting behind the TV and lighting under the wood bar top, allows the clients to customize the mood (and color!) of the lighting for any occasion.

デンバーにあるラグジュアリーな中くらいなコンテンポラリースタイルのおしゃれなホームバー (コの字型、フラットパネル扉のキャビネット、中間色木目調キャビネット、珪岩カウンター、磁器タイルの床、白いキッチンカウンター、ミラータイルのキッチンパネル、グレーの床) の写真

ニューヨークにある高級な中くらいなモダンスタイルのおしゃれなウェット バー (I型、シンクなし、フラットパネル扉のキャビネット、グレーのキャビネット、珪岩カウンター、グレーのキッチンパネル、大理石のキッチンパネル、磁器タイルの床、グレーの床、白いキッチンカウンター) の写真
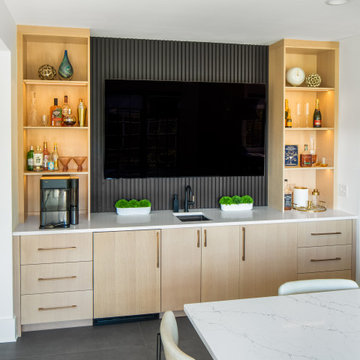
contemporary kitchen, soft touch matt acrylic and riff cut white oak
他の地域にある高級な広いコンテンポラリースタイルのおしゃれなホームバー (フラットパネル扉のキャビネット、黒いキャビネット、クオーツストーンカウンター、白いキッチンパネル、サブウェイタイルのキッチンパネル、磁器タイルの床、グレーの床、白いキッチンカウンター) の写真
他の地域にある高級な広いコンテンポラリースタイルのおしゃれなホームバー (フラットパネル扉のキャビネット、黒いキャビネット、クオーツストーンカウンター、白いキッチンパネル、サブウェイタイルのキッチンパネル、磁器タイルの床、グレーの床、白いキッチンカウンター) の写真

The bar areas in the basement also serves as a small kitchen for when family and friends gather. A soft grey brown finish on the cabinets combines perfectly with brass hardware and accents. The drink fridge and microwave are functional for entertaining. The recycled glass tile is a show stopper!
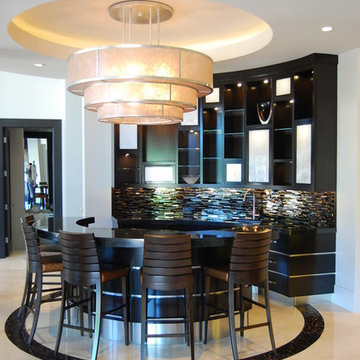
European Marble and Granite
ソルトレイクシティにある高級な中くらいなコンテンポラリースタイルのおしゃれな着席型バー (I型、アンダーカウンターシンク、フラットパネル扉のキャビネット、黒いキャビネット、人工大理石カウンター、マルチカラーのキッチンパネル、メタルタイルのキッチンパネル、磁器タイルの床、白い床) の写真
ソルトレイクシティにある高級な中くらいなコンテンポラリースタイルのおしゃれな着席型バー (I型、アンダーカウンターシンク、フラットパネル扉のキャビネット、黒いキャビネット、人工大理石カウンター、マルチカラーのキッチンパネル、メタルタイルのキッチンパネル、磁器タイルの床、白い床) の写真

サンフランシスコにある高級な中くらいなミッドセンチュリースタイルのおしゃれなホームバー (I型、ドロップインシンク、フラットパネル扉のキャビネット、淡色木目調キャビネット、クオーツストーンカウンター、白いキッチンパネル、セラミックタイルのキッチンパネル、磁器タイルの床、グレーの床、白いキッチンカウンター) の写真

サンフランシスコにあるお手頃価格の中くらいなトラディショナルスタイルのおしゃれなホームバー (コの字型、アンダーカウンターシンク、フラットパネル扉のキャビネット、黒いキャビネット、クオーツストーンカウンター、黒いキッチンパネル、石スラブのキッチンパネル、磁器タイルの床、ベージュの床、黒いキッチンカウンター) の写真
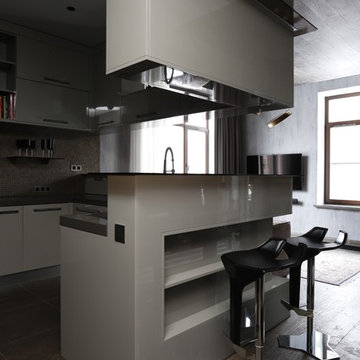
Сложность была в производстве кухни. Партнер поставщиков некорректно сделал покраску всех фасадов-пришлось долго ждать исправления. В результате- идеально!

Home Bar with granite countertop, custom cabinetry, and pendant lights.
ミネアポリスにあるお手頃価格の中くらいなコンテンポラリースタイルのおしゃれな着席型バー (ll型、アンダーカウンターシンク、フラットパネル扉のキャビネット、濃色木目調キャビネット、御影石カウンター、グレーのキッチンパネル、ガラスタイルのキッチンパネル、磁器タイルの床、マルチカラーの床、マルチカラーのキッチンカウンター) の写真
ミネアポリスにあるお手頃価格の中くらいなコンテンポラリースタイルのおしゃれな着席型バー (ll型、アンダーカウンターシンク、フラットパネル扉のキャビネット、濃色木目調キャビネット、御影石カウンター、グレーのキッチンパネル、ガラスタイルのキッチンパネル、磁器タイルの床、マルチカラーの床、マルチカラーのキッチンカウンター) の写真

This newly remodeled Weston home features new porcelain wood-look floors. We redesigned the kitchen in In two contrasting Homecrest cabinet finishes, Maple Anchor and Maple Iceberg. For the counters, luxurious quartz counters were installed creating a large eat-in island. We chose Orian Blanco by Silestone for the kitchen, island and bar countertop. A stylish hexagon tile was used for the backsplash. Decorate elements of white lines in scattered tiles were subtly incorporated adding an element of fun to the space.

ハワイにある広いおしゃれな着席型バー (I型、フラットパネル扉のキャビネット、グレーのキャビネット、クオーツストーンカウンター、茶色いキッチンパネル、木材のキッチンパネル、磁器タイルの床、グレーの床、白いキッチンカウンター) の写真
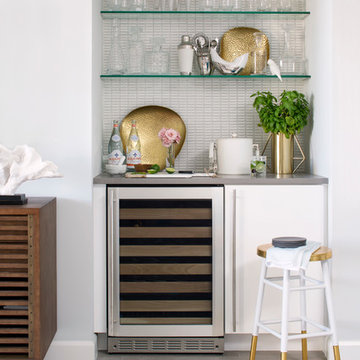
マイアミにあるコンテンポラリースタイルのおしゃれなホームバー (I型、フラットパネル扉のキャビネット、白いキャビネット、白いキッチンパネル、モザイクタイルのキッチンパネル、磁器タイルの床、グレーの床) の写真

Saari & Forrai Photography
Briarwood II Construction
ミネアポリスにある広いコンテンポラリースタイルのおしゃれな着席型バー (I型、フラットパネル扉のキャビネット、中間色木目調キャビネット、ガラスカウンター、青いキッチンパネル、ガラスタイルのキッチンパネル、磁器タイルの床、グレーの床、青いキッチンカウンター) の写真
ミネアポリスにある広いコンテンポラリースタイルのおしゃれな着席型バー (I型、フラットパネル扉のキャビネット、中間色木目調キャビネット、ガラスカウンター、青いキッチンパネル、ガラスタイルのキッチンパネル、磁器タイルの床、グレーの床、青いキッチンカウンター) の写真

オマハにあるラグジュアリーな広いトランジショナルスタイルのおしゃれなウェット バー (I型、アンダーカウンターシンク、フラットパネル扉のキャビネット、濃色木目調キャビネット、クオーツストーンカウンター、グレーのキッチンパネル、石スラブのキッチンパネル、磁器タイルの床、黒い床、グレーのキッチンカウンター) の写真

A newly retired couple had purchased their 1989 home because it offered everything they needed on one level. He loved that the house was right on the Mississippi River with access for docking a boat. She loved that there was two bedrooms on the Main Level, so when the grandkids came to stay, they had their own room.
The dark, traditional style kitchen with wallpaper and coffered ceiling felt closed off from the adjacent Dining Room and Family Room. Although the island was large, there was no place for seating. We removed the peninsula and reconfigured the kitchen to create a more functional layout that includes 9-feet of 18-inch deep pantry cabinets The new island has seating for four and is orientated to the window that overlooks the back yard and river. Flat-paneled cabinets in a combination of horizontal wood and semi-gloss white paint add to the modern, updated look. A large format tile (24” x 24”) runs throughout the kitchen and into the adjacent rooms for a continuous, monolithic look.
1