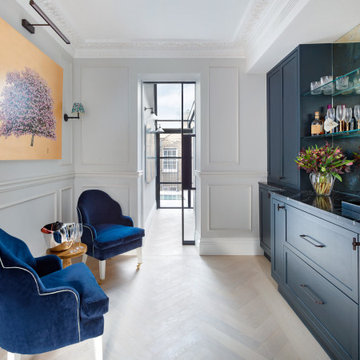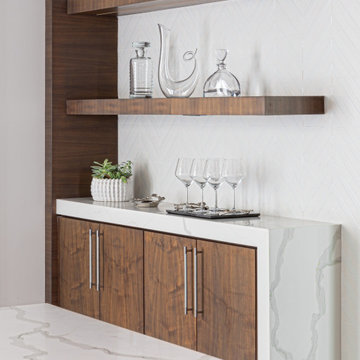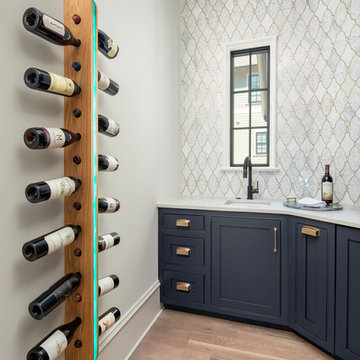オレンジの、白いホームバー (全タイプのキッチンパネルの素材、全タイプのキャビネットの色) の写真
絞り込み:
資材コスト
並び替え:今日の人気順
写真 1〜20 枚目(全 2,139 枚)
1/5

Kitchen photography project in Quincy, MA 8 19 19
Design: Amy Lynn Interiors
Interiors by Raquel
Photography: Keitaro Yoshioka Photography
ボストンにある小さなトランジショナルスタイルのおしゃれなホームバー (I型、シンクなし、シェーカースタイル扉のキャビネット、白いキャビネット、木材カウンター、白いキッチンパネル、木材のキッチンパネル、淡色無垢フローリング、ベージュの床、ベージュのキッチンカウンター) の写真
ボストンにある小さなトランジショナルスタイルのおしゃれなホームバー (I型、シンクなし、シェーカースタイル扉のキャビネット、白いキャビネット、木材カウンター、白いキッチンパネル、木材のキッチンパネル、淡色無垢フローリング、ベージュの床、ベージュのキッチンカウンター) の写真

デトロイトにある中くらいなカントリー風のおしゃれなウェット バー (I型、シンクなし、シェーカースタイル扉のキャビネット、白いキャビネット、クオーツストーンカウンター、白いキッチンパネル、木材のキッチンパネル、無垢フローリング、茶色い床、グレーのキッチンカウンター) の写真

Interior Designer - Randolph Interior Design
Builder - House Dressing Company
Cabinetry Maker - Northland Woodworks
ミネアポリスにあるトラディショナルスタイルのおしゃれなドライ バー (I型、シェーカースタイル扉のキャビネット、白いキャビネット、ガラスカウンター、ミラータイルのキッチンパネル、無垢フローリング、茶色い床) の写真
ミネアポリスにあるトラディショナルスタイルのおしゃれなドライ バー (I型、シェーカースタイル扉のキャビネット、白いキャビネット、ガラスカウンター、ミラータイルのキッチンパネル、無垢フローリング、茶色い床) の写真

Kitchen Designer (Savannah Schmitt) Cabinetry (Eudora Full Access, Cottage Door Style, Creekstone with Bushed Gray Finish) Photographer (Keeneye) Interior Designer (JVL Creative - Jesse Vickers) Builder (Arnett Construction)

ヒューストンにある高級な中くらいなトランジショナルスタイルのおしゃれなウェット バー (L型、アンダーカウンターシンク、シェーカースタイル扉のキャビネット、白いキャビネット、大理石カウンター、赤いキッチンパネル、レンガのキッチンパネル、淡色無垢フローリング、茶色い床) の写真

The dry bar is conveniently located between the kitchen and family room but utilizes the space underneath new 2nd floor stairs. Ample countertop space also doubles as additional buffet serving area. Just a tiny bit of the original shiplap wall remains as a accent wall behind floating shelves. Custom built-in cabinets offer additional kitchen storage.

ロンドンにあるトランジショナルスタイルのおしゃれなドライ バー (I型、シェーカースタイル扉のキャビネット、青いキャビネット、ミラータイルのキッチンパネル、淡色無垢フローリング) の写真

This dark green Shaker kitchen occupies an impressive and tastefully styled open plan space perfect for connected family living. With brave architectural design and an eclectic mix of contemporary and traditional furniture, the entire room has been considered from the ground up
The impressive pantry is ideal for families. Bi-fold doors open to reveal a beautiful, oak-finished interior with multiple shelving options to accommodate all sorts of accessories and ingredients.

ニューヨークにある広いトランジショナルスタイルのおしゃれなドライ バー (I型、シンクなし、シェーカースタイル扉のキャビネット、白いキャビネット、木材カウンター、白いキッチンパネル、モザイクタイルのキッチンパネル、無垢フローリング、茶色い床、茶色いキッチンカウンター) の写真

シカゴにあるトランジショナルスタイルのおしゃれなドライ バー (I型、シンクなし、シェーカースタイル扉のキャビネット、淡色木目調キャビネット、大理石カウンター、白いキッチンパネル、サブウェイタイルのキッチンパネル、淡色無垢フローリング、ベージュの床、白いキッチンカウンター) の写真

The living room wet bar supports the indoor-outdoor living that happens at the lake. Beautiful cabinets stained in Fossil Stone on plain sawn white oak create storage while the paneled appliances eliminate the need for guests to travel into the kitchen to help themselves to a beverage. Builder: Insignia Custom Homes; Interior Designer: Francesca Owings Interior Design; Cabinetry: Grabill Cabinets; Photography: Tippett Photo

Beautiful navy mirrored tiles form the backsplash of this bar area with custom cabinetry. A small dining area with vintage Paul McCobb chairs make this a wonderful happy hour spot!

Mountain Modern Wet Bar.
中くらいなラスティックスタイルのおしゃれなウェット バー (コの字型、ドロップインシンク、中間色木目調キャビネット、珪岩カウンター、石スラブのキッチンパネル、淡色無垢フローリング、フラットパネル扉のキャビネット、ベージュキッチンパネル、ベージュの床、白いキッチンカウンター) の写真
中くらいなラスティックスタイルのおしゃれなウェット バー (コの字型、ドロップインシンク、中間色木目調キャビネット、珪岩カウンター、石スラブのキッチンパネル、淡色無垢フローリング、フラットパネル扉のキャビネット、ベージュキッチンパネル、ベージュの床、白いキッチンカウンター) の写真

ニューヨークにあるお手頃価格の中くらいなトラディショナルスタイルのおしゃれなホームバー (アンダーカウンターシンク、インセット扉のキャビネット、白いキャビネット、クオーツストーンカウンター、ベージュキッチンパネル、磁器タイルのキッチンパネル、淡色無垢フローリング、白いキッチンカウンター) の写真

他の地域にある中くらいなコンテンポラリースタイルのおしゃれなホームバー (フラットパネル扉のキャビネット、茶色いキャビネット、白いキッチンパネル、モザイクタイルのキッチンパネル、白いキッチンカウンター) の写真

シアトルにあるトラディショナルスタイルのおしゃれな着席型バー (アンダーカウンターシンク、落し込みパネル扉のキャビネット、グレーのキャビネット、クオーツストーンカウンター、レンガのキッチンパネル、濃色無垢フローリング、茶色い床、白いキッチンカウンター、ll型、茶色いキッチンパネル) の写真

On the opposing side of the scullery is essentially an area that functions as a wet bar. The wine rack is custom made out of White Oak by the cabinet maker who constructed all the cabinetry, and boasts an enamel center with LED backlighting. With the flip of a switch, the wine rack comes to life. WOW!
The same mosaic backsplash tile from the kitchen covers the whole wall behind the countertop space and makes quite the statement.
Faucet- Delta Trinsic Pull Out Spray in Matte Black ( https://www.fergusonshowrooms.com/product/delta-faucet-9159DST-matte-black-981170)
Cabinet hardware is the same as in the kitchen.

マイアミにある高級な中くらいなおしゃれなホームバー (I型、落し込みパネル扉のキャビネット、白いキャビネット、珪岩カウンター、白いキッチンパネル、サブウェイタイルのキッチンパネル、濃色無垢フローリング、白いキッチンカウンター) の写真

Alyssa Lee Photography
ミネアポリスにあるお手頃価格のトランジショナルスタイルのおしゃれなホームバー (白いキャビネット、セラミックタイルのキッチンパネル、I型、シンクなし、落し込みパネル扉のキャビネット、緑のキッチンパネル、淡色無垢フローリング、ベージュの床、グレーのキッチンカウンター) の写真
ミネアポリスにあるお手頃価格のトランジショナルスタイルのおしゃれなホームバー (白いキャビネット、セラミックタイルのキッチンパネル、I型、シンクなし、落し込みパネル扉のキャビネット、緑のキッチンパネル、淡色無垢フローリング、ベージュの床、グレーのキッチンカウンター) の写真

Our designers also included a small column of built-in shelving on the side of the cabinetry in the kitchen, facing the dining room, creating the perfect spot for our clients to display decorative trinkets. This little detail adds visual interest to the coffee station while providing our clients with an area they can customize year-round. The glass-front upper cabinets also act as a customizable display case, as we included LED backlighting on the inside – perfect for coffee cups, wine glasses, or decorative glassware.
Final photos by Impressia Photography.
オレンジの、白いホームバー (全タイプのキッチンパネルの素材、全タイプのキャビネットの色) の写真
1