ホームバー (全タイプのキッチンパネルの素材、モザイクタイルのキッチンパネル、テラコッタタイルの床、クッションフロア) の写真
絞り込み:
資材コスト
並び替え:今日の人気順
写真 1〜20 枚目(全 65 枚)
1/5

ニューヨークにあるラグジュアリーな中くらいなモダンスタイルのおしゃれなウェット バー (コの字型、アンダーカウンターシンク、シェーカースタイル扉のキャビネット、白いキャビネット、クオーツストーンカウンター、グレーのキッチンパネル、モザイクタイルのキッチンパネル、クッションフロア、グレーの床、黒いキッチンカウンター) の写真

Clients goals were to have a full wet bar to entertain family and friends. Must haves were a two tap kegerator, full fridge, ice maker, and microwave. They also wanted open shelves and glass cabinet doors to display their glassware and bottle collections.

コロンバスにある高級な小さなトランジショナルスタイルのおしゃれなドライ バー (I型、落し込みパネル扉のキャビネット、青いキャビネット、クオーツストーンカウンター、白いキッチンパネル、モザイクタイルのキッチンパネル、クッションフロア、グレーの床、白いキッチンカウンター) の写真

Pool parties and sports-watching are cherished activities for the family of this 1961 ranch home in San Jose’s Willow Glen neighborhood. As the design process evolved, the idea of the Ultimate Cocktail Bar emerged and developed into an integral component of the new bright kitchen.

シカゴにあるお手頃価格の中くらいなトランジショナルスタイルのおしゃれなドライ バー (I型、シェーカースタイル扉のキャビネット、グレーのキャビネット、クオーツストーンカウンター、マルチカラーのキッチンパネル、モザイクタイルのキッチンパネル、クッションフロア、グレーの床、白いキッチンカウンター) の写真
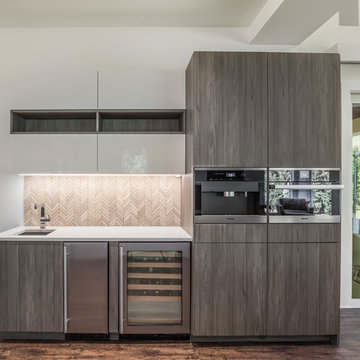
ジャクソンビルにある広いコンテンポラリースタイルのおしゃれなウェット バー (I型、アンダーカウンターシンク、フラットパネル扉のキャビネット、クオーツストーンカウンター、茶色い床、白いキッチンカウンター、中間色木目調キャビネット、ベージュキッチンパネル、モザイクタイルのキッチンパネル、クッションフロア) の写真
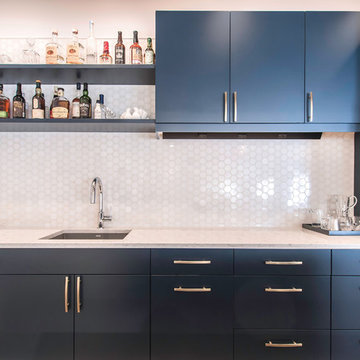
photography: Viktor Ramos
シンシナティにある低価格の小さなコンテンポラリースタイルのおしゃれなウェット バー (ll型、アンダーカウンターシンク、フラットパネル扉のキャビネット、青いキャビネット、クオーツストーンカウンター、白いキッチンパネル、モザイクタイルのキッチンパネル、クッションフロア、グレーの床、白いキッチンカウンター) の写真
シンシナティにある低価格の小さなコンテンポラリースタイルのおしゃれなウェット バー (ll型、アンダーカウンターシンク、フラットパネル扉のキャビネット、青いキャビネット、クオーツストーンカウンター、白いキッチンパネル、モザイクタイルのキッチンパネル、クッションフロア、グレーの床、白いキッチンカウンター) の写真
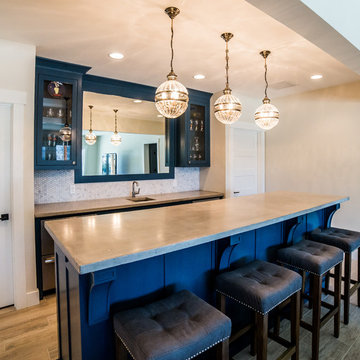
Robbie Holmes Photography
他の地域にある高級な中くらいなトランジショナルスタイルのおしゃれな着席型バー (I型、アンダーカウンターシンク、シェーカースタイル扉のキャビネット、青いキャビネット、人工大理石カウンター、白いキッチンパネル、モザイクタイルのキッチンパネル、クッションフロア) の写真
他の地域にある高級な中くらいなトランジショナルスタイルのおしゃれな着席型バー (I型、アンダーカウンターシンク、シェーカースタイル扉のキャビネット、青いキャビネット、人工大理石カウンター、白いキッチンパネル、モザイクタイルのキッチンパネル、クッションフロア) の写真
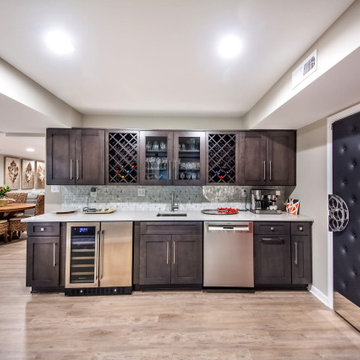
A medium size wet bar with espresso cabinetry and white countertop
ワシントンD.C.にある高級な中くらいなトランジショナルスタイルのおしゃれなウェット バー (I型、アンダーカウンターシンク、シェーカースタイル扉のキャビネット、茶色いキャビネット、御影石カウンター、白いキッチンパネル、モザイクタイルのキッチンパネル、クッションフロア、ベージュの床、白いキッチンカウンター) の写真
ワシントンD.C.にある高級な中くらいなトランジショナルスタイルのおしゃれなウェット バー (I型、アンダーカウンターシンク、シェーカースタイル扉のキャビネット、茶色いキャビネット、御影石カウンター、白いキッチンパネル、モザイクタイルのキッチンパネル、クッションフロア、ベージュの床、白いキッチンカウンター) の写真
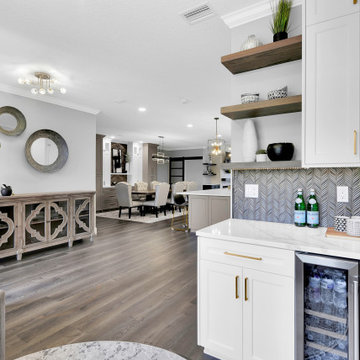
ジャクソンビルにある高級な広いカントリー風のおしゃれなホームバー (I型、落し込みパネル扉のキャビネット、白いキャビネット、クオーツストーンカウンター、黒いキッチンパネル、モザイクタイルのキッチンパネル、クッションフロア、茶色い床、白いキッチンカウンター) の写真
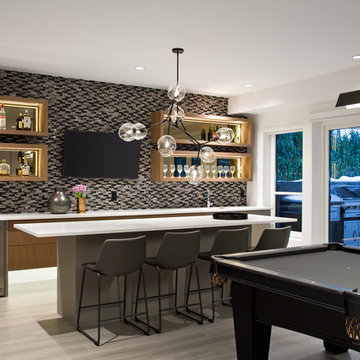
Christina Faminoff
バンクーバーにあるお手頃価格の中くらいなコンテンポラリースタイルのおしゃれなウェット バー (I型、フラットパネル扉のキャビネット、中間色木目調キャビネット、クオーツストーンカウンター、マルチカラーのキッチンパネル、クッションフロア、グレーの床、白いキッチンカウンター、モザイクタイルのキッチンパネル) の写真
バンクーバーにあるお手頃価格の中くらいなコンテンポラリースタイルのおしゃれなウェット バー (I型、フラットパネル扉のキャビネット、中間色木目調キャビネット、クオーツストーンカウンター、マルチカラーのキッチンパネル、クッションフロア、グレーの床、白いキッチンカウンター、モザイクタイルのキッチンパネル) の写真
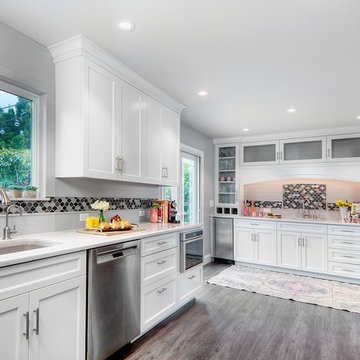
Pool parties and sports-watching are cherished activities for the family of this 1961 ranch home in San Jose’s Willow Glen neighborhood. The clients wanted to open up the kitchen space to create a seamless flow to the home’s living spaces, as well as the pool and patio spaces in their back garden.
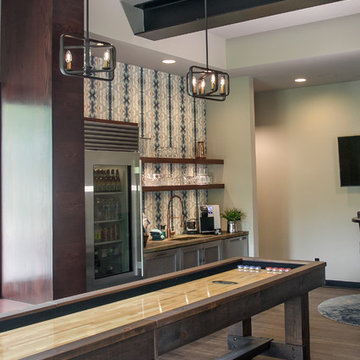
Geneva Cabinet Company, LLC., LAKE GENEVA, WI.,
This modern open floor plan features a contemporary kitchen with storage by Plato Cabinetry. Inovae is a line of frameless cabinets featured here in the Tekase Teak finish. The entire home is accessible including the kitchen and all baths.
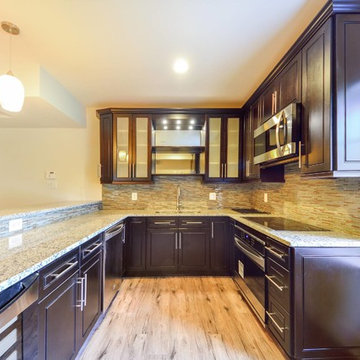
This transitional kitchen-like wet bar contains dark cabinets that contrast beautifully with light walls and backsplash.
ワシントンD.C.にある高級な広いトランジショナルスタイルのおしゃれなウェット バー (コの字型、アンダーカウンターシンク、レイズドパネル扉のキャビネット、茶色いキャビネット、御影石カウンター、マルチカラーのキッチンパネル、モザイクタイルのキッチンパネル、クッションフロア、ベージュの床、ベージュのキッチンカウンター) の写真
ワシントンD.C.にある高級な広いトランジショナルスタイルのおしゃれなウェット バー (コの字型、アンダーカウンターシンク、レイズドパネル扉のキャビネット、茶色いキャビネット、御影石カウンター、マルチカラーのキッチンパネル、モザイクタイルのキッチンパネル、クッションフロア、ベージュの床、ベージュのキッチンカウンター) の写真
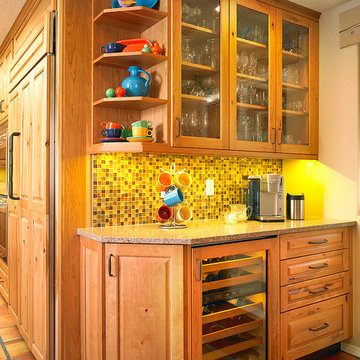
Brookhaven Knotty Cherry cabinetry
Wine and beverage bar
Photo-Mark E Owen
アルバカーキにある小さなサンタフェスタイルのおしゃれなウェット バー (I型、シンクなし、ガラス扉のキャビネット、中間色木目調キャビネット、クオーツストーンカウンター、マルチカラーのキッチンパネル、モザイクタイルのキッチンパネル、テラコッタタイルの床) の写真
アルバカーキにある小さなサンタフェスタイルのおしゃれなウェット バー (I型、シンクなし、ガラス扉のキャビネット、中間色木目調キャビネット、クオーツストーンカウンター、マルチカラーのキッチンパネル、モザイクタイルのキッチンパネル、テラコッタタイルの床) の写真
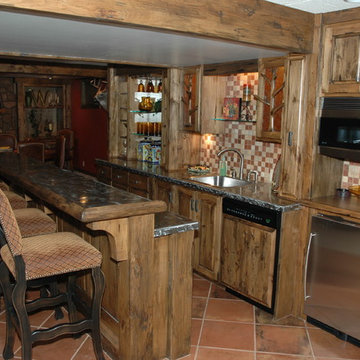
ウィチタにある高級な広いラスティックスタイルのおしゃれな着席型バー (ll型、一体型シンク、レイズドパネル扉のキャビネット、淡色木目調キャビネット、亜鉛製カウンター、マルチカラーのキッチンパネル、モザイクタイルのキッチンパネル、テラコッタタイルの床、赤い床、グレーのキッチンカウンター) の写真
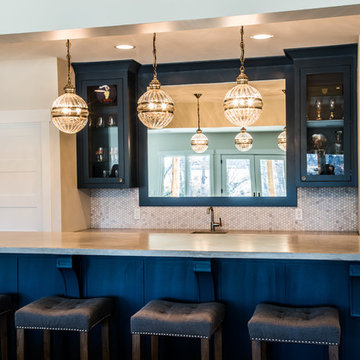
Robbie Holmes Photography
他の地域にある高級な中くらいなトランジショナルスタイルのおしゃれな着席型バー (I型、アンダーカウンターシンク、シェーカースタイル扉のキャビネット、青いキャビネット、人工大理石カウンター、白いキッチンパネル、モザイクタイルのキッチンパネル、クッションフロア) の写真
他の地域にある高級な中くらいなトランジショナルスタイルのおしゃれな着席型バー (I型、アンダーカウンターシンク、シェーカースタイル扉のキャビネット、青いキャビネット、人工大理石カウンター、白いキッチンパネル、モザイクタイルのキッチンパネル、クッションフロア) の写真
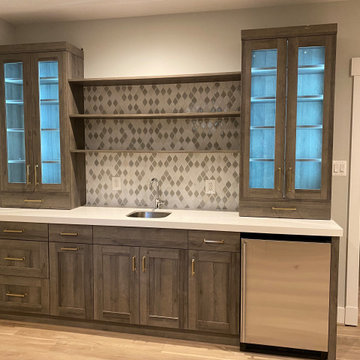
The basement bar includes a decorative tile backsplash and 2 1/2" thick engineered quartz countertops. Open shelves and glass doors with interior lighting provide lots of storage.
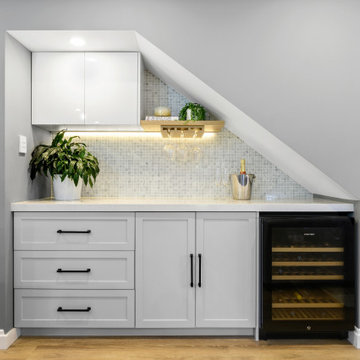
New bar area installed under staircase
シドニーにあるお手頃価格の小さなトラディショナルスタイルのおしゃれなドライ バー (クッションフロア、ベージュの床、I型、シェーカースタイル扉のキャビネット、グレーのキャビネット、クオーツストーンカウンター、グレーのキッチンパネル、モザイクタイルのキッチンパネル、白いキッチンカウンター) の写真
シドニーにあるお手頃価格の小さなトラディショナルスタイルのおしゃれなドライ バー (クッションフロア、ベージュの床、I型、シェーカースタイル扉のキャビネット、グレーのキャビネット、クオーツストーンカウンター、グレーのキッチンパネル、モザイクタイルのキッチンパネル、白いキッチンカウンター) の写真
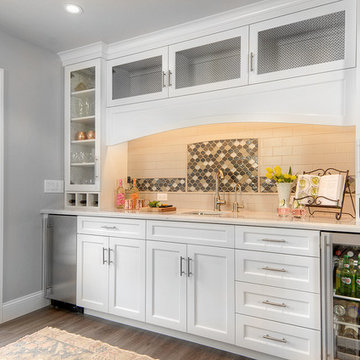
サンフランシスコにある中くらいなトランジショナルスタイルのおしゃれなウェット バー (ll型、落し込みパネル扉のキャビネット、白いキャビネット、モザイクタイルのキッチンパネル、茶色い床、白いキッチンカウンター、アンダーカウンターシンク、クオーツストーンカウンター、マルチカラーのキッチンパネル、クッションフロア) の写真
ホームバー (全タイプのキッチンパネルの素材、モザイクタイルのキッチンパネル、テラコッタタイルの床、クッションフロア) の写真
1