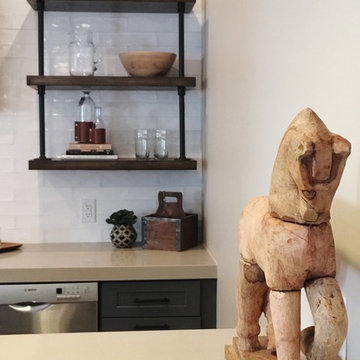ホームバー (白いキッチンパネル、セラミックタイルの床) の写真
絞り込み:
資材コスト
並び替え:今日の人気順
写真 121〜140 枚目(全 216 枚)
1/3
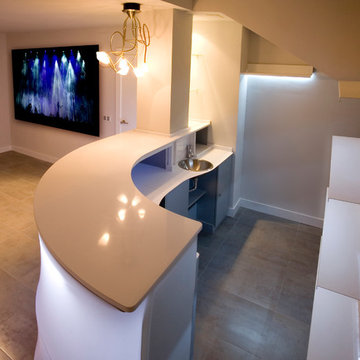
Nacho Álvarez
マドリードにある高級な中くらいなコンテンポラリースタイルのおしゃれな着席型バー (I型、ラミネートカウンター、白いキッチンパネル、セラミックタイルの床) の写真
マドリードにある高級な中くらいなコンテンポラリースタイルのおしゃれな着席型バー (I型、ラミネートカウンター、白いキッチンパネル、セラミックタイルの床) の写真
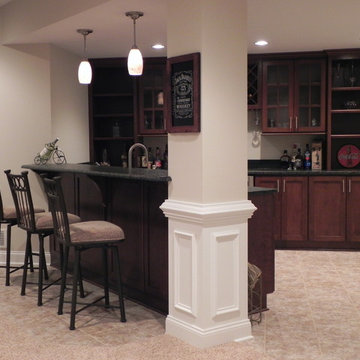
他の地域にある高級な広いトラディショナルスタイルのおしゃれなウェット バー (コの字型、アンダーカウンターシンク、シェーカースタイル扉のキャビネット、濃色木目調キャビネット、御影石カウンター、白いキッチンパネル、セラミックタイルの床、ベージュの床) の写真
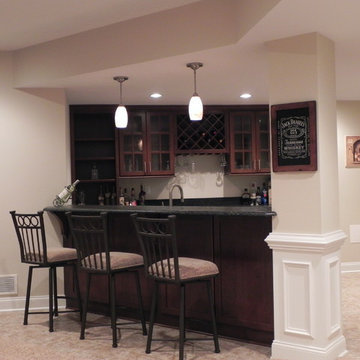
他の地域にある高級な広いトラディショナルスタイルのおしゃれなウェット バー (コの字型、アンダーカウンターシンク、シェーカースタイル扉のキャビネット、濃色木目調キャビネット、御影石カウンター、白いキッチンパネル、セラミックタイルの床、ベージュの床) の写真
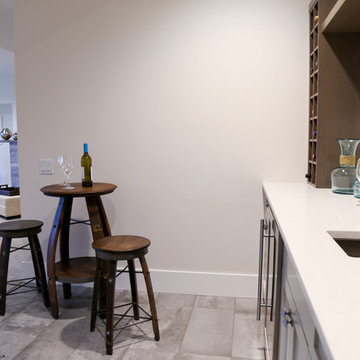
Wet Bar
www.lundephoto.com
バンクーバーにある高級な広いコンテンポラリースタイルのおしゃれなウェット バー (I型、アンダーカウンターシンク、落し込みパネル扉のキャビネット、ベージュのキャビネット、人工大理石カウンター、白いキッチンパネル、ガラスタイルのキッチンパネル、セラミックタイルの床) の写真
バンクーバーにある高級な広いコンテンポラリースタイルのおしゃれなウェット バー (I型、アンダーカウンターシンク、落し込みパネル扉のキャビネット、ベージュのキャビネット、人工大理石カウンター、白いキッチンパネル、ガラスタイルのキッチンパネル、セラミックタイルの床) の写真
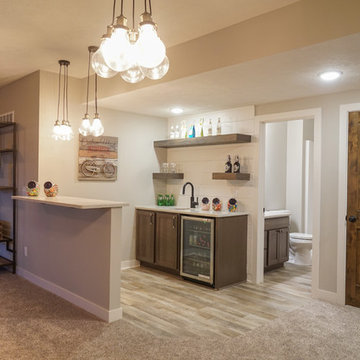
他の地域にある高級な中くらいなトラディショナルスタイルのおしゃれなウェット バー (ll型、アンダーカウンターシンク、落し込みパネル扉のキャビネット、中間色木目調キャビネット、クオーツストーンカウンター、白いキッチンパネル、木材のキッチンパネル、セラミックタイルの床、グレーの床) の写真
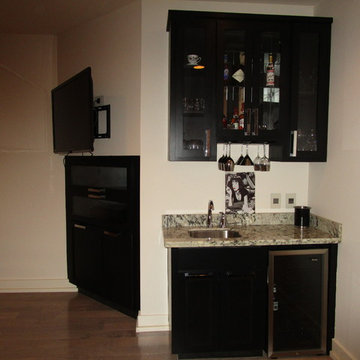
Homeowner
ニューオリンズにある広いモダンスタイルのおしゃれなウェット バー (アンダーカウンターシンク、フラットパネル扉のキャビネット、黒いキャビネット、御影石カウンター、白いキッチンパネル、ガラスタイルのキッチンパネル、セラミックタイルの床) の写真
ニューオリンズにある広いモダンスタイルのおしゃれなウェット バー (アンダーカウンターシンク、フラットパネル扉のキャビネット、黒いキャビネット、御影石カウンター、白いキッチンパネル、ガラスタイルのキッチンパネル、セラミックタイルの床) の写真
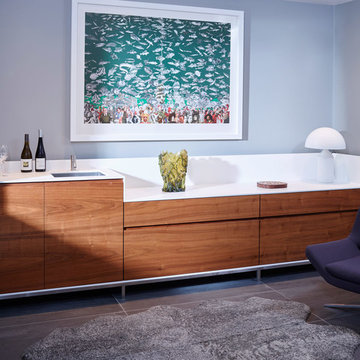
デヴォンにあるコンテンポラリースタイルのおしゃれなホームバー (フラットパネル扉のキャビネット、中間色木目調キャビネット、人工大理石カウンター、白いキッチンパネル、石スラブのキッチンパネル、セラミックタイルの床、ll型、ドロップインシンク) の写真
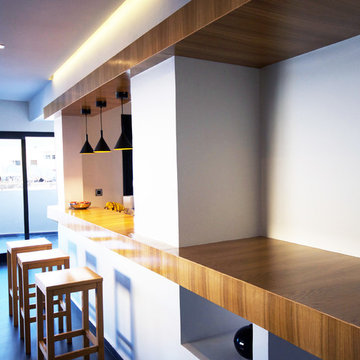
Design Factory
他の地域にある中くらいなコンテンポラリースタイルのおしゃれな着席型バー (I型、木材カウンター、白いキッチンパネル、セラミックタイルの床) の写真
他の地域にある中くらいなコンテンポラリースタイルのおしゃれな着席型バー (I型、木材カウンター、白いキッチンパネル、セラミックタイルの床) の写真
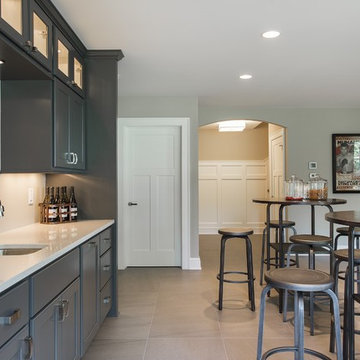
ミネアポリスにある広いおしゃれなウェット バー (I型、シェーカースタイル扉のキャビネット、グレーのキャビネット、白いキッチンパネル、セラミックタイルの床、アンダーカウンターシンク) の写真
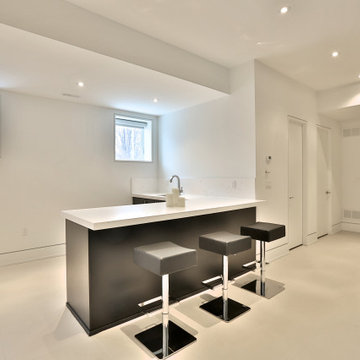
Quartz Countertops
Quartz Backsplash
トロントにあるモダンスタイルのおしゃれな着席型バー (L型、アンダーカウンターシンク、フラットパネル扉のキャビネット、黒いキャビネット、クオーツストーンカウンター、白いキッチンパネル、石スラブのキッチンパネル、セラミックタイルの床、グレーの床、白いキッチンカウンター) の写真
トロントにあるモダンスタイルのおしゃれな着席型バー (L型、アンダーカウンターシンク、フラットパネル扉のキャビネット、黒いキャビネット、クオーツストーンカウンター、白いキッチンパネル、石スラブのキッチンパネル、セラミックタイルの床、グレーの床、白いキッチンカウンター) の写真
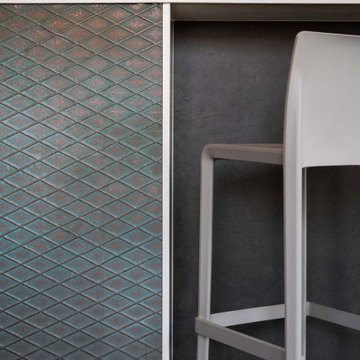
Dettaglio di costruzione, pannello, marmo per le spallette ed il top, gres per il rivestimento nella nicchia
ヴェネツィアにあるお手頃価格の中くらいなモダンスタイルのおしゃれなドライ バー (I型、ドロップインシンク、オープンシェルフ、淡色木目調キャビネット、珪岩カウンター、白いキッチンパネル、大理石のキッチンパネル、セラミックタイルの床、茶色い床、白いキッチンカウンター) の写真
ヴェネツィアにあるお手頃価格の中くらいなモダンスタイルのおしゃれなドライ バー (I型、ドロップインシンク、オープンシェルフ、淡色木目調キャビネット、珪岩カウンター、白いキッチンパネル、大理石のキッチンパネル、セラミックタイルの床、茶色い床、白いキッチンカウンター) の写真
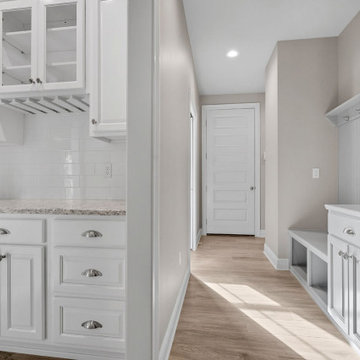
ニューオリンズにあるトラディショナルスタイルのおしゃれなウェット バー (レイズドパネル扉のキャビネット、御影石カウンター、白いキッチンパネル、サブウェイタイルのキッチンパネル、セラミックタイルの床、アンダーカウンターシンク) の写真
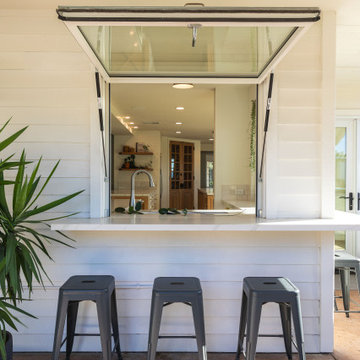
Large open kitchen and bar remodel with a combination of white oak and painted white cabinets. Antique pantry doors and two flip up pass through windows.
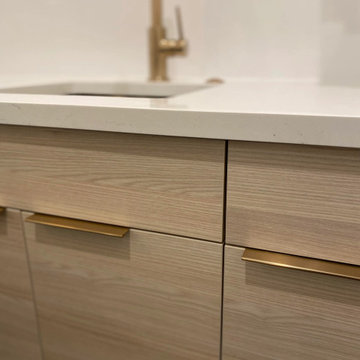
Bellmont Cabinetry
Door Style: Horizon
Door Finish: Frax
デンバーにある低価格の小さなコンテンポラリースタイルのおしゃれなウェット バー (L型、アンダーカウンターシンク、フラットパネル扉のキャビネット、淡色木目調キャビネット、クオーツストーンカウンター、白いキッチンパネル、クオーツストーンのキッチンパネル、セラミックタイルの床、グレーの床、白いキッチンカウンター) の写真
デンバーにある低価格の小さなコンテンポラリースタイルのおしゃれなウェット バー (L型、アンダーカウンターシンク、フラットパネル扉のキャビネット、淡色木目調キャビネット、クオーツストーンカウンター、白いキッチンパネル、クオーツストーンのキッチンパネル、セラミックタイルの床、グレーの床、白いキッチンカウンター) の写真
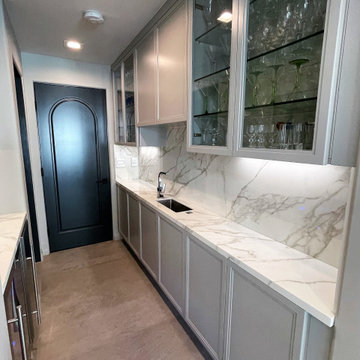
ロサンゼルスにある高級な中くらいなおしゃれなウェット バー (コの字型、ドロップインシンク、シェーカースタイル扉のキャビネット、グレーのキャビネット、大理石カウンター、白いキッチンパネル、大理石のキッチンパネル、セラミックタイルの床、グレーの床、白いキッチンカウンター) の写真
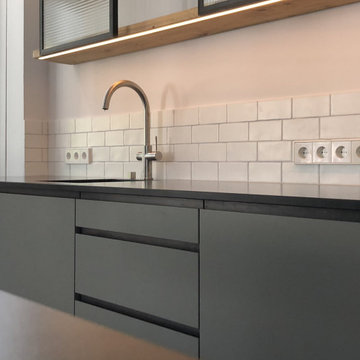
Zwei Jahre nach dem umfassenden Umbau eines Stadthauses stand die Neugestaltung der Küche an. Die Auftraggeber:innen wünschten sich ein ansprechendes Design im Industrial-Style mit klaren Linien und mehr Leichtigkeit. Anstelle des bisherigen Parkettbodens sollte die Küche nun mit neuen Majolikafliesen ausgestattet werden. Der bestehende Parkettboden wurde dafür vorsichtig entfernt und die exklusiven Fliesen wurden nahtlos in die Fläche eingefügt. Jedes Element dieser Küche wurde maßgeschneidert für dieses Projekt entworfen und gefertigt. Sogar die Rollen für die Glasschiebetüren wurden von einem Schlosser angefertigt, um eine harmonische Einheit mit dem Stahlrahmen zu schaffen. Die Arbeitsfläche aus elegantem schwarzem Granit fügt sich perfekt in das überzeugende schwarz-graue Farbschema der Küche ein und bildet eine harmonische Verbindung zur bereits beim vorherigen Umbau neu gestalteten Kücheninsel aus dem gleichen hochwertigen Material.
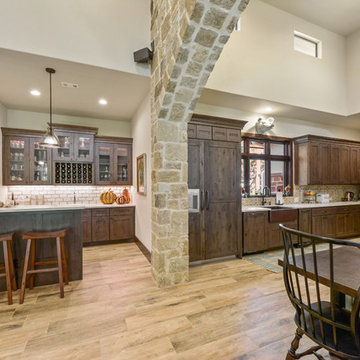
Photo by: atg.photography
オースティンにあるラスティックスタイルのおしゃれなウェット バー (コの字型、アンダーカウンターシンク、シェーカースタイル扉のキャビネット、中間色木目調キャビネット、御影石カウンター、白いキッチンパネル、セラミックタイルのキッチンパネル、セラミックタイルの床、茶色い床、ベージュのキッチンカウンター) の写真
オースティンにあるラスティックスタイルのおしゃれなウェット バー (コの字型、アンダーカウンターシンク、シェーカースタイル扉のキャビネット、中間色木目調キャビネット、御影石カウンター、白いキッチンパネル、セラミックタイルのキッチンパネル、セラミックタイルの床、茶色い床、ベージュのキッチンカウンター) の写真
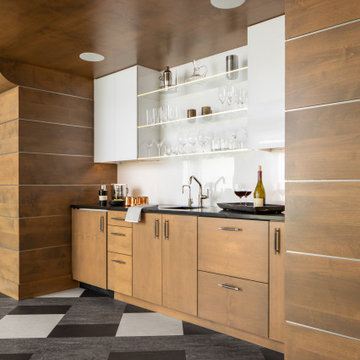
The picture our clients had in mind was a boutique hotel lobby with a modern feel and their favorite art on the walls. We designed a space perfect for adult and tween use, like entertaining and playing billiards with friends. We used alder wood panels with nickel reveals to unify the visual palette of the basement and rooms on the upper floors. Beautiful linoleum flooring in black and white adds a hint of drama. Glossy, white acrylic panels behind the walkup bar bring energy and excitement to the space. We also remodeled their Jack-and-Jill bathroom into two separate rooms – a luxury powder room and a more casual bathroom, to accommodate their evolving family needs.
---
Project designed by Minneapolis interior design studio LiLu Interiors. They serve the Minneapolis-St. Paul area, including Wayzata, Edina, and Rochester, and they travel to the far-flung destinations where their upscale clientele owns second homes.
For more about LiLu Interiors, see here: https://www.liluinteriors.com/
To learn more about this project, see here:
https://www.liluinteriors.com/portfolio-items/hotel-inspired-basement-design/
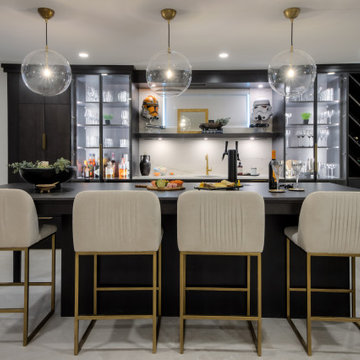
カルガリーにある高級な広いトラディショナルスタイルのおしゃれな着席型バー (ll型、アンダーカウンターシンク、フラットパネル扉のキャビネット、黒いキャビネット、御影石カウンター、白いキッチンパネル、大理石のキッチンパネル、セラミックタイルの床、白い床、黒いキッチンカウンター) の写真
ホームバー (白いキッチンパネル、セラミックタイルの床) の写真
7
