ホームバー (白いキッチンパネル、セラミックタイルの床、白い床) の写真
絞り込み:
資材コスト
並び替え:今日の人気順
写真 1〜18 枚目(全 18 枚)
1/4
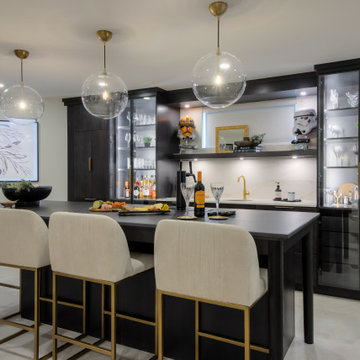
カルガリーにある高級な広いトラディショナルスタイルのおしゃれな着席型バー (ll型、アンダーカウンターシンク、フラットパネル扉のキャビネット、黒いキャビネット、御影石カウンター、白いキッチンパネル、大理石のキッチンパネル、セラミックタイルの床、白い床、黒いキッチンカウンター) の写真
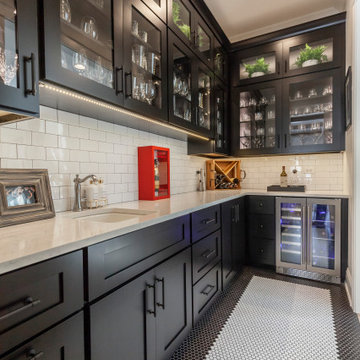
Modern Farmhouse Butler's Pantry with walk thru bar
シカゴにあるお手頃価格のカントリー風のおしゃれなホームバー (ll型、一体型シンク、珪岩カウンター、白いキッチンパネル、サブウェイタイルのキッチンパネル、セラミックタイルの床、白い床、ベージュのキッチンカウンター) の写真
シカゴにあるお手頃価格のカントリー風のおしゃれなホームバー (ll型、一体型シンク、珪岩カウンター、白いキッチンパネル、サブウェイタイルのキッチンパネル、セラミックタイルの床、白い床、ベージュのキッチンカウンター) の写真
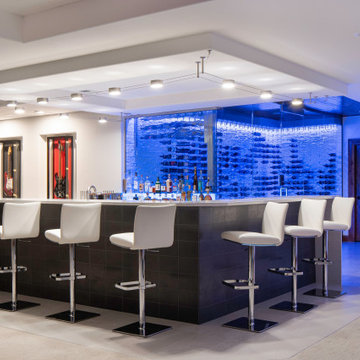
Rodwin Architecture & Skycastle Homes
Location: Boulder, Colorado, USA
Interior design, space planning and architectural details converge thoughtfully in this transformative project. A 15-year old, 9,000 sf. home with generic interior finishes and odd layout needed bold, modern, fun and highly functional transformation for a large bustling family. To redefine the soul of this home, texture and light were given primary consideration. Elegant contemporary finishes, a warm color palette and dramatic lighting defined modern style throughout. A cascading chandelier by Stone Lighting in the entry makes a strong entry statement. Walls were removed to allow the kitchen/great/dining room to become a vibrant social center. A minimalist design approach is the perfect backdrop for the diverse art collection. Yet, the home is still highly functional for the entire family. We added windows, fireplaces, water features, and extended the home out to an expansive patio and yard.
The cavernous beige basement became an entertaining mecca, with a glowing modern wine-room, full bar, media room, arcade, billiards room and professional gym.
Bathrooms were all designed with personality and craftsmanship, featuring unique tiles, floating wood vanities and striking lighting.
This project was a 50/50 collaboration between Rodwin Architecture and Kimball Modern
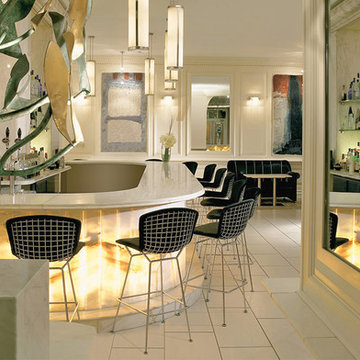
Bertoia Stool
Complement your kitchen or bar with the quintessential modern bar-stool. Bar height stools are best paired with tables and counters that are 40-43" high.
www.softsquare.com
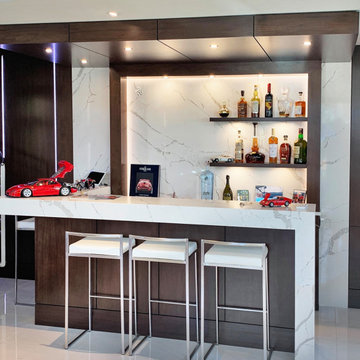
Custom bars exquisitely handcrafted by our dedicated team of designers and wood masters.
#residentialbar #bardesign #liquorstorage #smallbar #homebar #newyorkbar #newjerseybar #custombar #woodwork #carvedwood #interiordesign #inhome #partyinhome #barinspiration #luxurydesign #barinhouse #traditionalbar #modernbar #homedesign #designideas
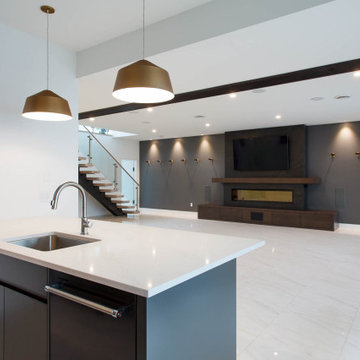
Wet Bar
エドモントンにあるラグジュアリーな広いコンテンポラリースタイルのおしゃれなウェット バー (ll型、ドロップインシンク、フラットパネル扉のキャビネット、グレーのキャビネット、クオーツストーンカウンター、白いキッチンパネル、セラミックタイルの床、白い床、白いキッチンカウンター) の写真
エドモントンにあるラグジュアリーな広いコンテンポラリースタイルのおしゃれなウェット バー (ll型、ドロップインシンク、フラットパネル扉のキャビネット、グレーのキャビネット、クオーツストーンカウンター、白いキッチンパネル、セラミックタイルの床、白い床、白いキッチンカウンター) の写真
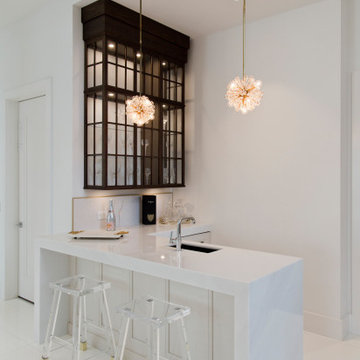
マイアミにあるラグジュアリーな中くらいなビーチスタイルのおしゃれな着席型バー (L型、アンダーカウンターシンク、ガラス扉のキャビネット、黒いキャビネット、大理石カウンター、白いキッチンパネル、セラミックタイルの床、白い床、白いキッチンカウンター) の写真

Hex tile detailing around the circular window/seating area.
The centerpiece and focal point to this tiny home living room is the grand circular-shaped window which is actually two half-moon windows jointed together where the mango woof bartop is placed. This acts as a work and dining space. Hanging plants elevate the eye and draw it upward to the high ceilings. Colors are kept clean and bright to expand the space. The loveseat folds out into a sleeper and the ottoman/bench lifts to offer more storage. The round rug mirrors the window adding consistency. This tropical modern coastal Tiny Home is built on a trailer and is 8x24x14 feet. The blue exterior paint color is called cabana blue. The large circular window is quite the statement focal point for this how adding a ton of curb appeal. The round window is actually two round half-moon windows stuck together to form a circle. There is an indoor bar between the two windows to make the space more interactive and useful- important in a tiny home. There is also another interactive pass-through bar window on the deck leading to the kitchen making it essentially a wet bar. This window is mirrored with a second on the other side of the kitchen and the are actually repurposed french doors turned sideways. Even the front door is glass allowing for the maximum amount of light to brighten up this tiny home and make it feel spacious and open. This tiny home features a unique architectural design with curved ceiling beams and roofing, high vaulted ceilings, a tiled in shower with a skylight that points out over the tongue of the trailer saving space in the bathroom, and of course, the large bump-out circle window and awning window that provides dining spaces.
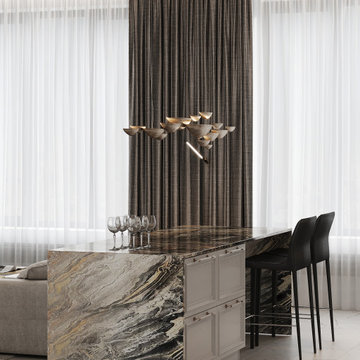
モスクワにあるお手頃価格の中くらいなトランジショナルスタイルのおしゃれな着席型バー (ll型、インセット扉のキャビネット、白いキャビネット、大理石カウンター、白いキッチンパネル、磁器タイルのキッチンパネル、セラミックタイルの床、白い床、茶色いキッチンカウンター) の写真

エドモントンにある高級な小さなコンテンポラリースタイルのおしゃれなウェット バー (ll型、アンダーカウンターシンク、フラットパネル扉のキャビネット、白いキャビネット、人工大理石カウンター、白いキッチンパネル、磁器タイルのキッチンパネル、セラミックタイルの床、白い床、白いキッチンカウンター) の写真
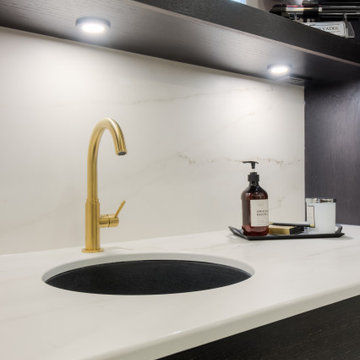
カルガリーにある高級な広いトラディショナルスタイルのおしゃれな着席型バー (ll型、アンダーカウンターシンク、フラットパネル扉のキャビネット、黒いキャビネット、御影石カウンター、白いキッチンパネル、大理石のキッチンパネル、セラミックタイルの床、白い床、黒いキッチンカウンター) の写真
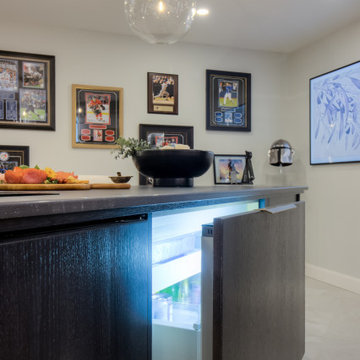
カルガリーにある高級な広いトラディショナルスタイルのおしゃれな着席型バー (ll型、アンダーカウンターシンク、フラットパネル扉のキャビネット、黒いキャビネット、御影石カウンター、白いキッチンパネル、大理石のキッチンパネル、セラミックタイルの床、白い床、黒いキッチンカウンター) の写真
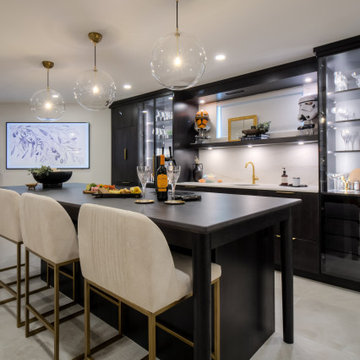
カルガリーにある高級な広いトラディショナルスタイルのおしゃれな着席型バー (ll型、アンダーカウンターシンク、フラットパネル扉のキャビネット、黒いキャビネット、御影石カウンター、白いキッチンパネル、大理石のキッチンパネル、セラミックタイルの床、白い床、黒いキッチンカウンター) の写真
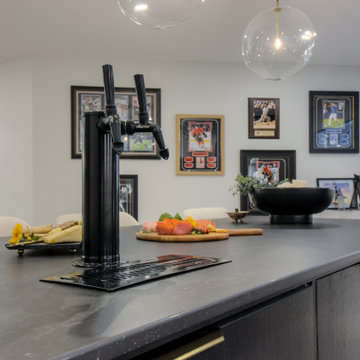
カルガリーにある高級な広いトラディショナルスタイルのおしゃれな着席型バー (ll型、アンダーカウンターシンク、フラットパネル扉のキャビネット、黒いキャビネット、御影石カウンター、白いキッチンパネル、大理石のキッチンパネル、セラミックタイルの床、白い床、黒いキッチンカウンター) の写真
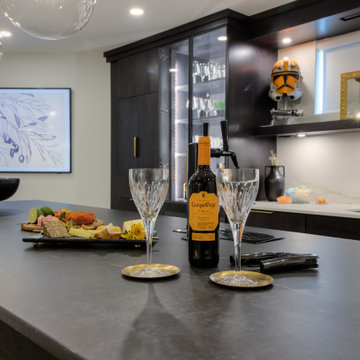
カルガリーにある高級な広いトラディショナルスタイルのおしゃれな着席型バー (ll型、アンダーカウンターシンク、フラットパネル扉のキャビネット、黒いキャビネット、御影石カウンター、白いキッチンパネル、大理石のキッチンパネル、セラミックタイルの床、白い床、黒いキッチンカウンター) の写真
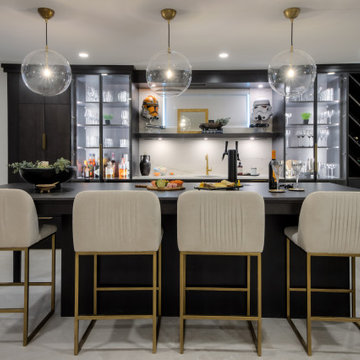
カルガリーにある高級な広いトラディショナルスタイルのおしゃれな着席型バー (ll型、アンダーカウンターシンク、フラットパネル扉のキャビネット、黒いキャビネット、御影石カウンター、白いキッチンパネル、大理石のキッチンパネル、セラミックタイルの床、白い床、黒いキッチンカウンター) の写真
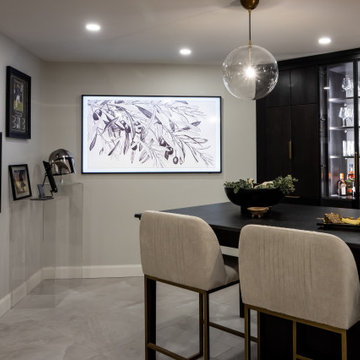
カルガリーにある高級な広いトラディショナルスタイルのおしゃれな着席型バー (ll型、アンダーカウンターシンク、フラットパネル扉のキャビネット、黒いキャビネット、御影石カウンター、白いキッチンパネル、大理石のキッチンパネル、セラミックタイルの床、白い床、黒いキッチンカウンター) の写真
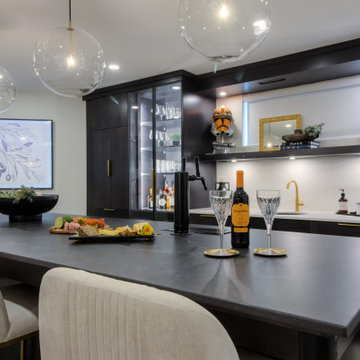
カルガリーにある高級な広いトラディショナルスタイルのおしゃれな着席型バー (ll型、アンダーカウンターシンク、フラットパネル扉のキャビネット、黒いキャビネット、御影石カウンター、白いキッチンパネル、大理石のキッチンパネル、セラミックタイルの床、白い床、黒いキッチンカウンター) の写真
ホームバー (白いキッチンパネル、セラミックタイルの床、白い床) の写真
1