ブラウンの、木目調のホームバー (白いキッチンパネル、落し込みパネル扉のキャビネット) の写真
絞り込み:
資材コスト
並び替え:今日の人気順
写真 1〜20 枚目(全 155 枚)
1/5
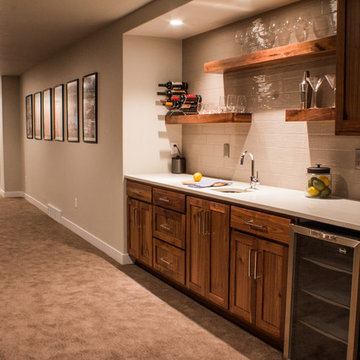
他の地域にあるコンテンポラリースタイルのおしゃれなウェット バー (I型、アンダーカウンターシンク、落し込みパネル扉のキャビネット、中間色木目調キャビネット、珪岩カウンター、白いキッチンパネル、カーペット敷き) の写真
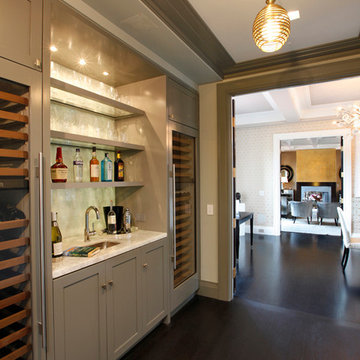
ニューヨークにあるラグジュアリーな中くらいなコンテンポラリースタイルのおしゃれなウェット バー (アンダーカウンターシンク、落し込みパネル扉のキャビネット、グレーのキャビネット、大理石カウンター、白いキッチンパネル、濃色無垢フローリング、I型) の写真

コロンバスにある高級な小さなトランジショナルスタイルのおしゃれなドライ バー (I型、落し込みパネル扉のキャビネット、青いキャビネット、クオーツストーンカウンター、白いキッチンパネル、モザイクタイルのキッチンパネル、クッションフロア、グレーの床、白いキッチンカウンター) の写真
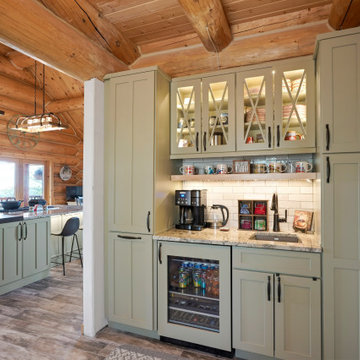
Modern meets rustic in this charming mountain kitchen in Conifer. With a blend of log cabin and transitional design, the space exudes warmth and comfort while also keeping function at the forefront.
Medallion Cabinetry with integrated underlighting. Hudson door style in maple with Bay Leaf finish.
Snowstorm granite countertops.
John Boos walnut butcher block.
Design by Jennie Showers, BKC Kitchen and Bath.
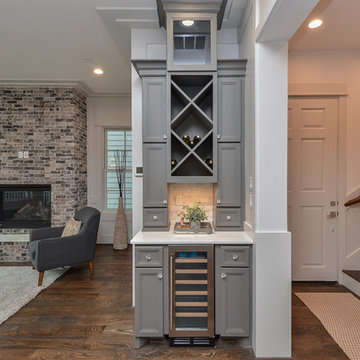
ヒューストンにある小さなトラディショナルスタイルのおしゃれなホームバー (I型、シンクなし、落し込みパネル扉のキャビネット、グレーのキャビネット、白いキッチンパネル、濃色無垢フローリング、茶色い床、白いキッチンカウンター) の写真
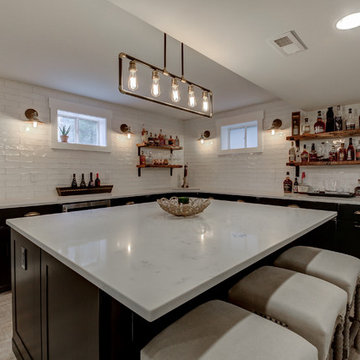
Kris palen
ダラスにある広いトランジショナルスタイルのおしゃれなウェット バー (L型、落し込みパネル扉のキャビネット、黒いキャビネット、クオーツストーンカウンター、白いキッチンパネル、サブウェイタイルのキッチンパネル、淡色無垢フローリング、茶色い床、グレーのキッチンカウンター) の写真
ダラスにある広いトランジショナルスタイルのおしゃれなウェット バー (L型、落し込みパネル扉のキャビネット、黒いキャビネット、クオーツストーンカウンター、白いキッチンパネル、サブウェイタイルのキッチンパネル、淡色無垢フローリング、茶色い床、グレーのキッチンカウンター) の写真

It's pure basement envy when you see this grown up remodel that transformed an entire basement from playroom to a serene space comfortable for entertaining, lounging and family activities. The remodeled basement includes zones for watching TV, playing pool, mixing drinks, gaming and table activities as well as a three-quarter bath, guest room and ample storage. Enjoy this Red House Remodel!

Photographed By: Vic Gubinski
Interiors By: Heike Hein Home
ニューヨークにある高級な中くらいなカントリー風のおしゃれなウェット バー (I型、落し込みパネル扉のキャビネット、濃色木目調キャビネット、クオーツストーンカウンター、白いキッチンパネル、淡色無垢フローリング、ベージュのキッチンカウンター、一体型シンク) の写真
ニューヨークにある高級な中くらいなカントリー風のおしゃれなウェット バー (I型、落し込みパネル扉のキャビネット、濃色木目調キャビネット、クオーツストーンカウンター、白いキッチンパネル、淡色無垢フローリング、ベージュのキッチンカウンター、一体型シンク) の写真

Large home bar designed for multi generation family gatherings. Illuminated photo taken locally in the Vail area. Everything you need for a home bar with durable stainless steel counters.

ボルチモアにある高級な中くらいなトランジショナルスタイルのおしゃれなウェット バー (I型、アンダーカウンターシンク、落し込みパネル扉のキャビネット、青いキャビネット、珪岩カウンター、白いキッチンパネル、セラミックタイルのキッチンパネル、無垢フローリング、茶色い床、白いキッチンカウンター) の写真
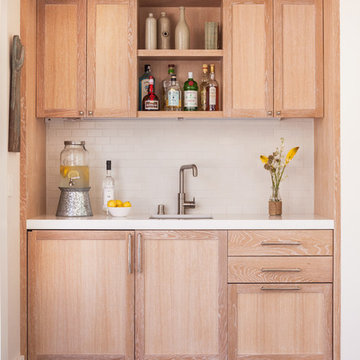
A young family of five seeks to create a family compound constructed by a series of smaller dwellings. Each building is characterized by its own style that reinforces its function. But together they work in harmony to create a fun and playful weekend getaway.

www.lowellcustomhomes.com - This beautiful home was in need of a few updates on a tight schedule. Under the watchful eye of Superintendent Dennis www.LowellCustomHomes.com Retractable screens, invisible glass panels, indoor outdoor living area porch. Levine we made the deadline with stunning results. We think you'll be impressed with this remodel that included a makeover of the main living areas including the entry, great room, kitchen, bedrooms, baths, porch, lower level and more!
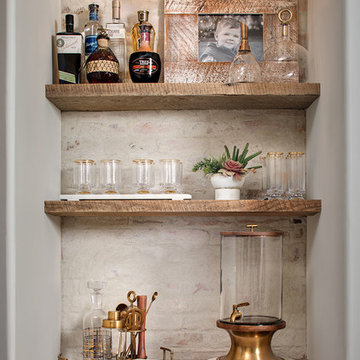
サンディエゴにある小さなカントリー風のおしゃれなウェット バー (I型、落し込みパネル扉のキャビネット、ヴィンテージ仕上げキャビネット、木材カウンター、白いキッチンパネル、レンガのキッチンパネル) の写真
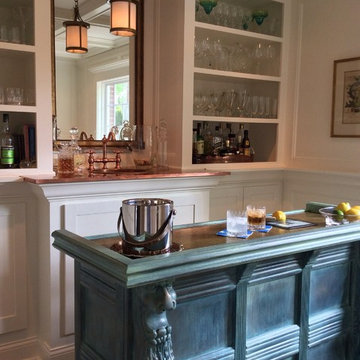
インディアナポリスにある広いトランジショナルスタイルのおしゃれなホームバー (ll型、ドロップインシンク、落し込みパネル扉のキャビネット、青いキャビネット、木材カウンター、白いキッチンパネル、濃色無垢フローリング) の写真
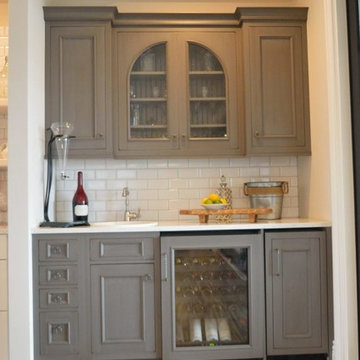
Ketmar Development Corp designed and built this custom lake on Canandaigua Lake. The home was inspired by warm modern farmhouse details like hand-carved wood plank tile, wainscotting, coffered ceilings and a seamless indoor/outdoor covered porch.
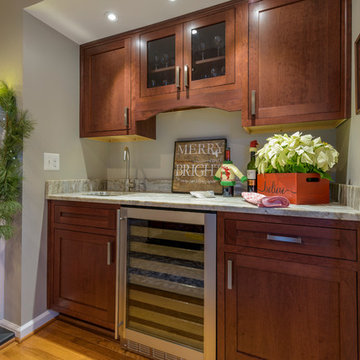
The wet bar is stocked and ready to go! Beautiful cabinets by WoodHarbor. When you pay close attention to the details of the finish of the knobs you get a spectacular result.
Felicia Evans Photography

Picture Perfect House
シカゴにある中くらいなトランジショナルスタイルのおしゃれなウェット バー (I型、中間色木目調キャビネット、白いキッチンパネル、木材のキッチンパネル、黒い床、黒いキッチンカウンター、アンダーカウンターシンク、落し込みパネル扉のキャビネット、ソープストーンカウンター、スレートの床) の写真
シカゴにある中くらいなトランジショナルスタイルのおしゃれなウェット バー (I型、中間色木目調キャビネット、白いキッチンパネル、木材のキッチンパネル、黒い床、黒いキッチンカウンター、アンダーカウンターシンク、落し込みパネル扉のキャビネット、ソープストーンカウンター、スレートの床) の写真
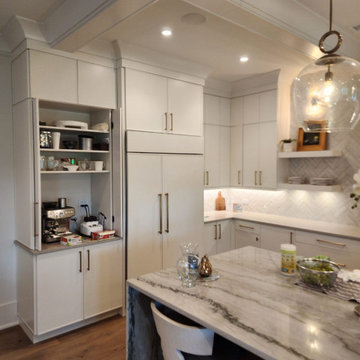
他の地域にある中くらいなモダンスタイルのおしゃれなドライ バー (コの字型、落し込みパネル扉のキャビネット、白いキャビネット、珪岩カウンター、白いキッチンパネル、淡色無垢フローリング、白いキッチンカウンター) の写真
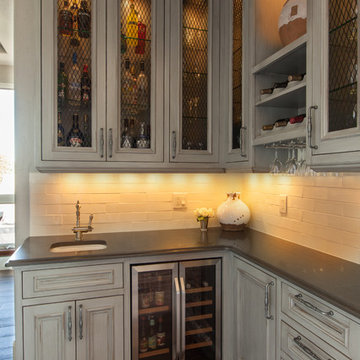
A complete kitchen makeover down to the studs, this project was a blend of french country kitchen styling with a hint of traditional and Industrial. We recreated the entire space for entertaining as well as tons of added cabinet storage space.
For more photos of this project visit our website: https://wendyobrienid.com.

Transitional space that is clean and open, yet cozy and comfortable
シカゴにある広いトラディショナルスタイルのおしゃれなホームバー (アンダーカウンターシンク、落し込みパネル扉のキャビネット、白いキャビネット、大理石カウンター、白いキッチンパネル、セラミックタイルのキッチンパネル、無垢フローリング、茶色い床、白いキッチンカウンター、I型) の写真
シカゴにある広いトラディショナルスタイルのおしゃれなホームバー (アンダーカウンターシンク、落し込みパネル扉のキャビネット、白いキャビネット、大理石カウンター、白いキッチンパネル、セラミックタイルのキッチンパネル、無垢フローリング、茶色い床、白いキッチンカウンター、I型) の写真
ブラウンの、木目調のホームバー (白いキッチンパネル、落し込みパネル扉のキャビネット) の写真
1