ホームバー (白いキッチンパネル、落し込みパネル扉のキャビネット) の写真
絞り込み:
資材コスト
並び替え:今日の人気順
写真 1〜20 枚目(全 726 枚)
1/3

Large home bar designed for multi generation family gatherings. Illuminated photo taken locally in the Vail area. Everything you need for a home bar with durable stainless steel counters.
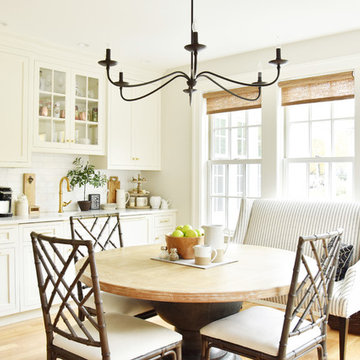
ボストンにあるおしゃれなウェット バー (I型、アンダーカウンターシンク、落し込みパネル扉のキャビネット、白いキャビネット、クオーツストーンカウンター、白いキッチンパネル、セラミックタイルのキッチンパネル、淡色無垢フローリング、白いキッチンカウンター) の写真
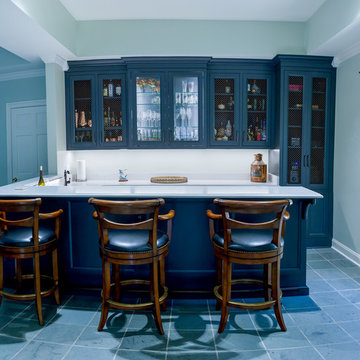
The Wood-Mode Custom Cabinetry and Sub-Zero Appliances complement the elegance of this traditional in home wet bar. The Tiffany Recessed Cabinet Doors are finished in a Navy Vintage Opaque. The Glass Door option brings a certain distinction to the room. The copper pull knobs and wire mesh inserts accents add elegance and style to this space. Pair that with the undercounter Sub-Zero Refrigerator & Wine Cooler, plus the Kitchen Aid Ice Maker and you have the perfect setting for entertaining. The undercounter lighting reflects beautifuly on the Alpine Mist white Caesarstone Quartz countertops. The perfect add to any home.
Photo by Gage Seaux

ロサンゼルスにあるラグジュアリーな広いカントリー風のおしゃれなウェット バー (I型、アンダーカウンターシンク、落し込みパネル扉のキャビネット、白いキャビネット、人工大理石カウンター、白いキッチンパネル、ライムストーンの床、グレーの床、グレーのキッチンカウンター) の写真
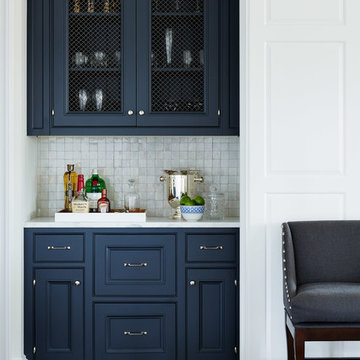
Lucas Allen
ジャクソンビルにある小さなヴィクトリアン調のおしゃれなホームバー (I型、シンクなし、落し込みパネル扉のキャビネット、青いキャビネット、白いキッチンパネル、モザイクタイルのキッチンパネル、濃色無垢フローリング、白いキッチンカウンター) の写真
ジャクソンビルにある小さなヴィクトリアン調のおしゃれなホームバー (I型、シンクなし、落し込みパネル扉のキャビネット、青いキャビネット、白いキッチンパネル、モザイクタイルのキッチンパネル、濃色無垢フローリング、白いキッチンカウンター) の写真

ボルチモアにある高級な中くらいなトランジショナルスタイルのおしゃれなウェット バー (I型、アンダーカウンターシンク、落し込みパネル扉のキャビネット、青いキャビネット、珪岩カウンター、白いキッチンパネル、セラミックタイルのキッチンパネル、無垢フローリング、茶色い床、白いキッチンカウンター) の写真

Birchwood Construction had the pleasure of working with Jonathan Lee Architects to revitalize this beautiful waterfront cottage. Located in the historic Belvedere Club community, the home's exterior design pays homage to its original 1800s grand Southern style. To honor the iconic look of this era, Birchwood craftsmen cut and shaped custom rafter tails and an elegant, custom-made, screen door. The home is framed by a wraparound front porch providing incomparable Lake Charlevoix views.
The interior is embellished with unique flat matte-finished countertops in the kitchen. The raw look complements and contrasts with the high gloss grey tile backsplash. Custom wood paneling captures the cottage feel throughout the rest of the home. McCaffery Painting and Decorating provided the finishing touches by giving the remodeled rooms a fresh coat of paint.
Photo credit: Phoenix Photographic

tom grimes
フィラデルフィアにあるトラディショナルスタイルのおしゃれなウェット バー (L型、アンダーカウンターシンク、落し込みパネル扉のキャビネット、白いキャビネット、木材カウンター、白いキッチンパネル、石タイルのキッチンパネル、レンガの床、赤い床、茶色いキッチンカウンター) の写真
フィラデルフィアにあるトラディショナルスタイルのおしゃれなウェット バー (L型、アンダーカウンターシンク、落し込みパネル扉のキャビネット、白いキャビネット、木材カウンター、白いキッチンパネル、石タイルのキッチンパネル、レンガの床、赤い床、茶色いキッチンカウンター) の写真

ニューヨークにある高級な小さなトラディショナルスタイルのおしゃれなウェット バー (I型、落し込みパネル扉のキャビネット、グレーのキャビネット、珪岩カウンター、白いキッチンパネル、モザイクタイルのキッチンパネル、磁器タイルの床、グレーの床、ドロップインシンク) の写真

Garage door liquor cabinet shown closed.
ミネアポリスにあるラグジュアリーな広いトランジショナルスタイルのおしゃれな着席型バー (コの字型、アンダーカウンターシンク、落し込みパネル扉のキャビネット、黒いキャビネット、クオーツストーンカウンター、白いキッチンパネル、サブウェイタイルのキッチンパネル、クッションフロア、グレーの床) の写真
ミネアポリスにあるラグジュアリーな広いトランジショナルスタイルのおしゃれな着席型バー (コの字型、アンダーカウンターシンク、落し込みパネル扉のキャビネット、黒いキャビネット、クオーツストーンカウンター、白いキッチンパネル、サブウェイタイルのキッチンパネル、クッションフロア、グレーの床) の写真
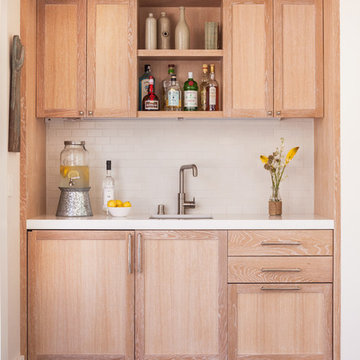
A young family of five seeks to create a family compound constructed by a series of smaller dwellings. Each building is characterized by its own style that reinforces its function. But together they work in harmony to create a fun and playful weekend getaway.

HGTV Smart Home 2013 by Glenn Layton Homes, Jacksonville Beach, Florida.
ジャクソンビルにあるラグジュアリーな巨大なトロピカルスタイルのおしゃれなホームバー (アンダーカウンターシンク、白いキャビネット、御影石カウンター、白いキッチンパネル、落し込みパネル扉のキャビネット、淡色無垢フローリング、茶色い床) の写真
ジャクソンビルにあるラグジュアリーな巨大なトロピカルスタイルのおしゃれなホームバー (アンダーカウンターシンク、白いキャビネット、御影石カウンター、白いキッチンパネル、落し込みパネル扉のキャビネット、淡色無垢フローリング、茶色い床) の写真

シアトルにある高級なトランジショナルスタイルのおしゃれなホームバー (L型、落し込みパネル扉のキャビネット、白いキャビネット、白いキッチンパネル、石スラブのキッチンパネル、濃色無垢フローリング、茶色い床、白いキッチンカウンター) の写真

コロンバスにある高級な小さなトランジショナルスタイルのおしゃれなドライ バー (I型、落し込みパネル扉のキャビネット、青いキャビネット、クオーツストーンカウンター、白いキッチンパネル、モザイクタイルのキッチンパネル、クッションフロア、グレーの床、白いキッチンカウンター) の写真

Our clients were living in a Northwood Hills home in Dallas that was built in 1968. Some updates had been done but none really to the main living areas in the front of the house. They love to entertain and do so frequently but the layout of their house wasn’t very functional. There was a galley kitchen, which was mostly shut off to the rest of the home. They were not using the formal living and dining room in front of your house, so they wanted to see how this space could be better utilized. They wanted to create a more open and updated kitchen space that fits their lifestyle. One idea was to turn part of this space into an office, utilizing the bay window with the view out of the front of the house. Storage was also a necessity, as they entertain often and need space for storing those items they use for entertaining. They would also like to incorporate a wet bar somewhere!
We demoed the brick and paneling from all of the existing walls and put up drywall. The openings on either side of the fireplace and through the entryway were widened and the kitchen was completely opened up. The fireplace surround is changed to a modern Emser Esplanade Trail tile, versus the chunky rock it was previously. The ceiling was raised and leveled out and the beams were removed throughout the entire area. Beautiful Olympus quartzite countertops were installed throughout the kitchen and butler’s pantry with white Chandler cabinets and Grace 4”x12” Bianco tile backsplash. A large two level island with bar seating for guests was built to create a little separation between the kitchen and dining room. Contrasting black Chandler cabinets were used for the island, as well as for the bar area, all with the same 6” Emtek Alexander pulls. A Blanco low divide metallic gray kitchen sink was placed in the center of the island with a Kohler Bellera kitchen faucet in vibrant stainless. To finish off the look three Iconic Classic Globe Small Pendants in Antiqued Nickel pendant lights were hung above the island. Black Supreme granite countertops with a cool leathered finish were installed in the wet bar, The backsplash is Choice Fawn gloss 4x12” tile, which created a little different look than in the kitchen. A hammered copper Hayden square sink was installed in the bar, giving it that cool bar feel with the black Chandler cabinets. Off the kitchen was a laundry room and powder bath that were also updated. They wanted to have a little fun with these spaces, so the clients chose a geometric black and white Bella Mori 9x9” porcelain tile. Coordinating black and white polka dot wallpaper was installed in the laundry room and a fun floral black and white wallpaper in the powder bath. A dark bronze Metal Mirror with a shelf was installed above the porcelain pedestal sink with simple floating black shelves for storage.
Their butlers pantry, the added storage space, and the overall functionality has made entertaining so much easier and keeps unwanted things out of sight, whether the guests are sitting at the island or at the wet bar! The clients absolutely love their new space and the way in which has transformed their lives and really love entertaining even more now!
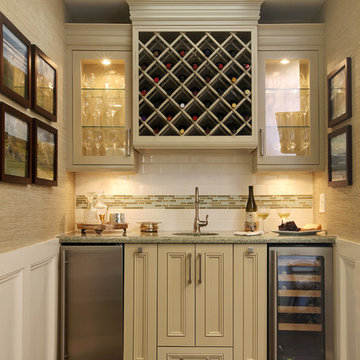
マイアミにある小さなトラディショナルスタイルのおしゃれなウェット バー (I型、アンダーカウンターシンク、落し込みパネル扉のキャビネット、ベージュのキャビネット、白いキッチンパネル、サブウェイタイルのキッチンパネル、濃色無垢フローリング) の写真

ダラスにある中くらいなトランジショナルスタイルのおしゃれなウェット バー (L型、アンダーカウンターシンク、落し込みパネル扉のキャビネット、黒いキャビネット、クオーツストーンカウンター、白いキッチンパネル、大理石のキッチンパネル、淡色無垢フローリング、茶色い床、白いキッチンカウンター) の写真
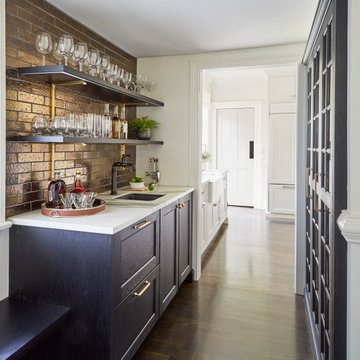
The light filled space has large windows and four doors, but works well in the strategically configured floor plan. Generous wall trim, exquisite light fixtures and modern stools create a warm ambiance. In the words of the homeowner, “it is beyond our dreams”.
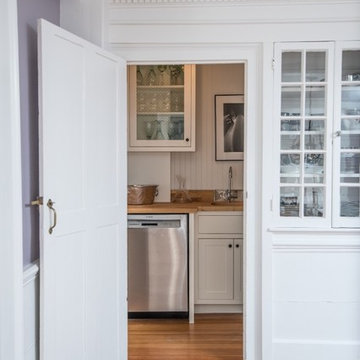
Photography: Rosemary Tufankjian (www.rosemarytufankjian.com)
ボストンにある小さなトラディショナルスタイルのおしゃれなウェット バー (アンダーカウンターシンク、落し込みパネル扉のキャビネット、白いキャビネット、木材カウンター、白いキッチンパネル、無垢フローリング) の写真
ボストンにある小さなトラディショナルスタイルのおしゃれなウェット バー (アンダーカウンターシンク、落し込みパネル扉のキャビネット、白いキャビネット、木材カウンター、白いキッチンパネル、無垢フローリング) の写真

Old world charm, modern styles and color with this craftsman styled kitchen. Plank parquet wood flooring is porcelain tile throughout the bar, kitchen and laundry areas. Marble mosaic behind the range. Featuring white painted cabinets with 2 islands, one island is the bar with glass cabinetry above, and hanging glasses. On the middle island, a complete large natural pine slab, with lighting pendants over both. Laundry room has a folding counter backed by painted tonque and groove planks, as well as a built in seat with storage on either side. Lots of natural light filters through this beautiful airy space, as the windows reach the white quartzite counters.
Project Location: Santa Barbara, California. Project designed by Maraya Interior Design. From their beautiful resort town of Ojai, they serve clients in Montecito, Hope Ranch, Malibu, Westlake and Calabasas, across the tri-county areas of Santa Barbara, Ventura and Los Angeles, south to Hidden Hills- north through Solvang and more.
Vance Simms, Contractor
ホームバー (白いキッチンパネル、落し込みパネル扉のキャビネット) の写真
1