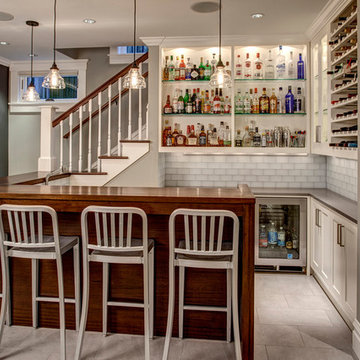ホームバー (白いキッチンパネル、ウォールシェルフ、オープンシェルフ) の写真
絞り込み:
資材コスト
並び替え:今日の人気順
写真 1〜20 枚目(全 95 枚)
1/4

ミネアポリスにある高級な中くらいなカントリー風のおしゃれなウェット バー (ll型、珪岩カウンター、白いキッチンパネル、サブウェイタイルのキッチンパネル、クッションフロア、茶色い床、白いキッチンカウンター、オープンシェルフ、中間色木目調キャビネット) の写真

custom floating shelves to display Japanese whiskey collection above dry bar and wine fridge
サンフランシスコにあるコンテンポラリースタイルのおしゃれなドライ バー (I型、ウォールシェルフ、白いキャビネット、珪岩カウンター、白いキッチンパネル、クッションフロア、白いキッチンカウンター) の写真
サンフランシスコにあるコンテンポラリースタイルのおしゃれなドライ バー (I型、ウォールシェルフ、白いキャビネット、珪岩カウンター、白いキッチンパネル、クッションフロア、白いキッチンカウンター) の写真

Design - Atmosphere Interior Design
他の地域にある広いコンテンポラリースタイルのおしゃれな着席型バー (アンダーカウンターシンク、淡色木目調キャビネット、白いキッチンパネル、石スラブのキッチンパネル、淡色無垢フローリング、ベージュの床、黒いキッチンカウンター、オープンシェルフ) の写真
他の地域にある広いコンテンポラリースタイルのおしゃれな着席型バー (アンダーカウンターシンク、淡色木目調キャビネット、白いキッチンパネル、石スラブのキッチンパネル、淡色無垢フローリング、ベージュの床、黒いキッチンカウンター、オープンシェルフ) の写真
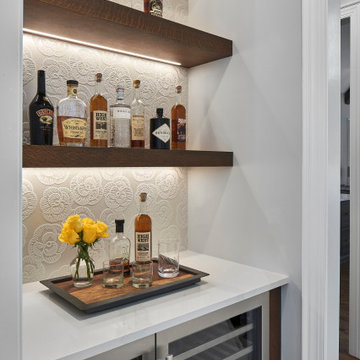
© Lassiter Photography | ReVisionCharlotte.com
シャーロットにあるお手頃価格の小さなカントリー風のおしゃれなドライ バー (I型、シンクなし、ウォールシェルフ、濃色木目調キャビネット、クオーツストーンカウンター、白いキッチンパネル、白いキッチンカウンター) の写真
シャーロットにあるお手頃価格の小さなカントリー風のおしゃれなドライ バー (I型、シンクなし、ウォールシェルフ、濃色木目調キャビネット、クオーツストーンカウンター、白いキッチンパネル、白いキッチンカウンター) の写真
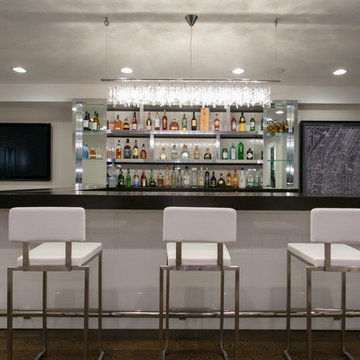
CONTEMPORARY WINE CELLAR AND BAR WITH GLASS AND CHROME. STAINLESS STEEL BAR AND WINE RACKS AS WELL AS CLEAN AND SEXY DESIGN
ニューヨークにある高級な広いコンテンポラリースタイルのおしゃれな着席型バー (コの字型、ガラスカウンター、白いキッチンパネル、濃色無垢フローリング、オープンシェルフ) の写真
ニューヨークにある高級な広いコンテンポラリースタイルのおしゃれな着席型バー (コの字型、ガラスカウンター、白いキッチンパネル、濃色無垢フローリング、オープンシェルフ) の写真

Below Buchanan is a basement renovation that feels as light and welcoming as one of our outdoor living spaces. The project is full of unique details, custom woodworking, built-in storage, and gorgeous fixtures. Custom carpentry is everywhere, from the built-in storage cabinets and molding to the private booth, the bar cabinetry, and the fireplace lounge.
Creating this bright, airy atmosphere was no small challenge, considering the lack of natural light and spatial restrictions. A color pallet of white opened up the space with wood, leather, and brass accents bringing warmth and balance. The finished basement features three primary spaces: the bar and lounge, a home gym, and a bathroom, as well as additional storage space. As seen in the before image, a double row of support pillars runs through the center of the space dictating the long, narrow design of the bar and lounge. Building a custom dining area with booth seating was a clever way to save space. The booth is built into the dividing wall, nestled between the support beams. The same is true for the built-in storage cabinet. It utilizes a space between the support pillars that would otherwise have been wasted.
The small details are as significant as the larger ones in this design. The built-in storage and bar cabinetry are all finished with brass handle pulls, to match the light fixtures, faucets, and bar shelving. White marble counters for the bar, bathroom, and dining table bring a hint of Hollywood glamour. White brick appears in the fireplace and back bar. To keep the space feeling as lofty as possible, the exposed ceilings are painted black with segments of drop ceilings accented by a wide wood molding, a nod to the appearance of exposed beams. Every detail is thoughtfully chosen right down from the cable railing on the staircase to the wood paneling behind the booth, and wrapping the bar.

サンディエゴにある高級な中くらいなコンテンポラリースタイルのおしゃれなウェット バー (コの字型、アンダーカウンターシンク、オープンシェルフ、白いキャビネット、クオーツストーンカウンター、白いキッチンパネル、石スラブのキッチンパネル、淡色無垢フローリング、グレーの床、白いキッチンカウンター) の写真
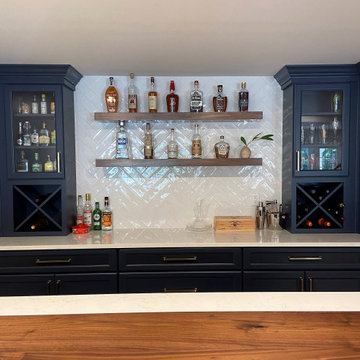
他の地域にある中くらいなおしゃれなウェット バー (ll型、アンダーカウンターシンク、ウォールシェルフ、青いキャビネット、木材カウンター、白いキッチンパネル、サブウェイタイルのキッチンパネル、無垢フローリング、茶色い床、白いキッチンカウンター) の写真
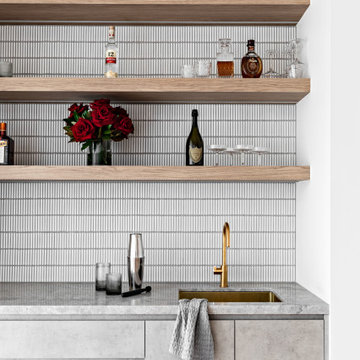
シドニーにある高級な広い地中海スタイルのおしゃれなウェット バー (I型、アンダーカウンターシンク、ウォールシェルフ、グレーのキャビネット、大理石カウンター、白いキッチンパネル、ボーダータイルのキッチンパネル、グレーのキッチンカウンター) の写真
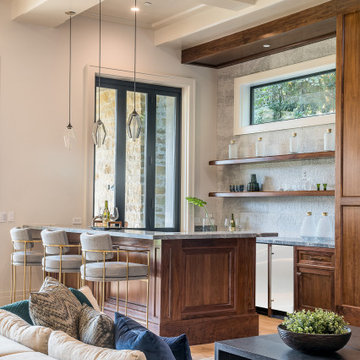
ロサンゼルスにある高級な中くらいなカントリー風のおしゃれなウェット バー (コの字型、ドロップインシンク、ウォールシェルフ、濃色木目調キャビネット、大理石カウンター、白いキッチンパネル、石タイルのキッチンパネル、淡色無垢フローリング、ベージュの床、グレーのキッチンカウンター) の写真

Contemporary Cocktail Lounge
サクラメントにある小さなコンテンポラリースタイルのおしゃれな着席型バー (シンクなし、オープンシェルフ、白いキャビネット、クオーツストーンカウンター、白いキッチンパネル、塗装板のキッチンパネル、淡色無垢フローリング、ベージュの床、白いキッチンカウンター) の写真
サクラメントにある小さなコンテンポラリースタイルのおしゃれな着席型バー (シンクなし、オープンシェルフ、白いキャビネット、クオーツストーンカウンター、白いキッチンパネル、塗装板のキッチンパネル、淡色無垢フローリング、ベージュの床、白いキッチンカウンター) の写真
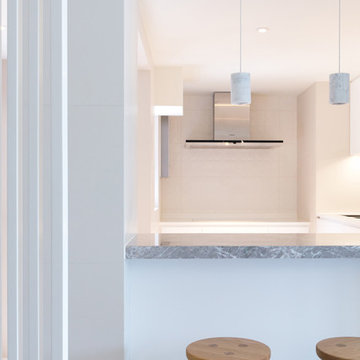
香港にある中くらいなモダンスタイルのおしゃれな着席型バー (L型、ドロップインシンク、オープンシェルフ、白いキャビネット、大理石カウンター、白いキッチンパネル、セラミックタイルのキッチンパネル、セラミックタイルの床) の写真
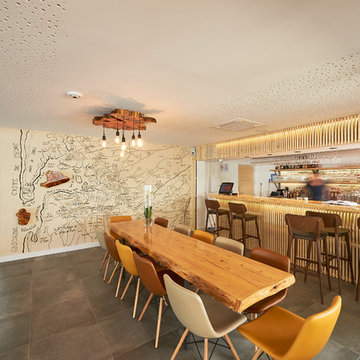
Vue globale du restaurant et bar
ボルドーにあるラグジュアリーな広いビーチスタイルのおしゃれな着席型バー (セラミックタイルの床、グレーの床、I型、オープンシェルフ、淡色木目調キャビネット、木材カウンター、白いキッチンパネル、ベージュのキッチンカウンター) の写真
ボルドーにあるラグジュアリーな広いビーチスタイルのおしゃれな着席型バー (セラミックタイルの床、グレーの床、I型、オープンシェルフ、淡色木目調キャビネット、木材カウンター、白いキッチンパネル、ベージュのキッチンカウンター) の写真
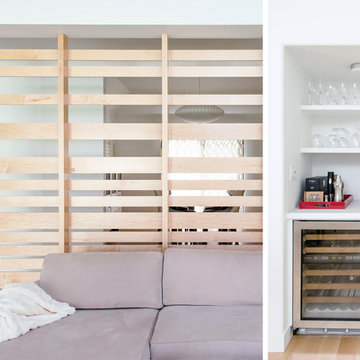
A small home bar with wine fridge at the formal dining room brings function and playful accent colors to the minimalist interior space.
jimmy cheng photography

This 22' bar is a show piece like none other. Oversized and dramatic, it creates drama as the epicenter of the home. The hidden cabinet behind the agate acrylic panel is a true piece of art.
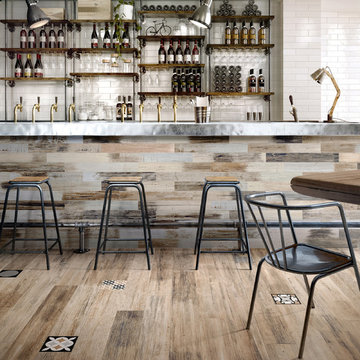
Photo Credit: Sant'Agostino Ceramiche
An exotic wood with its aesthetic drawn from the stems of banana leaves, Sant’Agostino’s Pictart series brings a fresh concept to the field of rustic woods. Combining the characteristic streaks of the plant and the brushstrokes of paint on a gentle relief, Pictart is rich and inviting. It is perfect for commercial and residential areas such as kitchens, bathrooms, living rooms and bedrooms.
Tileshop
16216 Raymer Street
Van Nuys, CA 91406
Other California Locations: Berkeley and San Jose
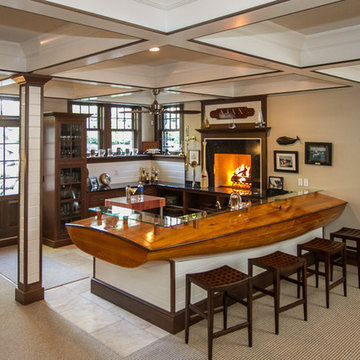
Photo by John Engerman
Custom Bar created from sail boat.
シカゴにある高級な広いビーチスタイルのおしゃれな着席型バー (コの字型、オープンシェルフ、濃色木目調キャビネット、木材カウンター、白いキッチンパネル、木材のキッチンパネル、磁器タイルの床、茶色いキッチンカウンター) の写真
シカゴにある高級な広いビーチスタイルのおしゃれな着席型バー (コの字型、オープンシェルフ、濃色木目調キャビネット、木材カウンター、白いキッチンパネル、木材のキッチンパネル、磁器タイルの床、茶色いキッチンカウンター) の写真

Below Buchanan is a basement renovation that feels as light and welcoming as one of our outdoor living spaces. The project is full of unique details, custom woodworking, built-in storage, and gorgeous fixtures. Custom carpentry is everywhere, from the built-in storage cabinets and molding to the private booth, the bar cabinetry, and the fireplace lounge.
Creating this bright, airy atmosphere was no small challenge, considering the lack of natural light and spatial restrictions. A color pallet of white opened up the space with wood, leather, and brass accents bringing warmth and balance. The finished basement features three primary spaces: the bar and lounge, a home gym, and a bathroom, as well as additional storage space. As seen in the before image, a double row of support pillars runs through the center of the space dictating the long, narrow design of the bar and lounge. Building a custom dining area with booth seating was a clever way to save space. The booth is built into the dividing wall, nestled between the support beams. The same is true for the built-in storage cabinet. It utilizes a space between the support pillars that would otherwise have been wasted.
The small details are as significant as the larger ones in this design. The built-in storage and bar cabinetry are all finished with brass handle pulls, to match the light fixtures, faucets, and bar shelving. White marble counters for the bar, bathroom, and dining table bring a hint of Hollywood glamour. White brick appears in the fireplace and back bar. To keep the space feeling as lofty as possible, the exposed ceilings are painted black with segments of drop ceilings accented by a wide wood molding, a nod to the appearance of exposed beams. Every detail is thoughtfully chosen right down from the cable railing on the staircase to the wood paneling behind the booth, and wrapping the bar.
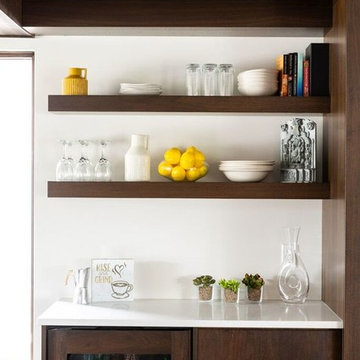
カルガリーにある小さなコンテンポラリースタイルのおしゃれなホームバー (I型、シンクなし、オープンシェルフ、濃色木目調キャビネット、白いキッチンパネル、白いキッチンカウンター) の写真
ホームバー (白いキッチンパネル、ウォールシェルフ、オープンシェルフ) の写真
1
