ホームバー (白いキッチンパネル、フラットパネル扉のキャビネット、木材カウンター) の写真
絞り込み:
資材コスト
並び替え:今日の人気順
写真 1〜20 枚目(全 52 枚)
1/4

Mark Woods
シアトルにある小さなミッドセンチュリースタイルのおしゃれなウェット バー (白いキャビネット、木材カウンター、白いキッチンパネル、コンクリートの床、I型、ドロップインシンク、フラットパネル扉のキャビネット) の写真
シアトルにある小さなミッドセンチュリースタイルのおしゃれなウェット バー (白いキャビネット、木材カウンター、白いキッチンパネル、コンクリートの床、I型、ドロップインシンク、フラットパネル扉のキャビネット) の写真
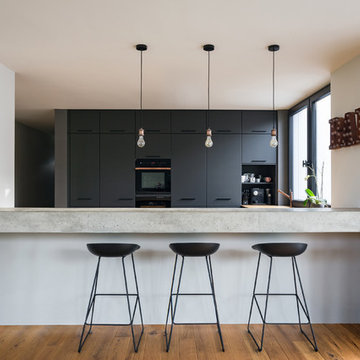
bla architekten / Steffen Junghans
ライプツィヒにある中くらいなコンテンポラリースタイルのおしゃれなウェット バー (I型、フラットパネル扉のキャビネット、黒いキャビネット、木材カウンター、白いキッチンパネル、木材のキッチンパネル、淡色無垢フローリング、茶色い床) の写真
ライプツィヒにある中くらいなコンテンポラリースタイルのおしゃれなウェット バー (I型、フラットパネル扉のキャビネット、黒いキャビネット、木材カウンター、白いキッチンパネル、木材のキッチンパネル、淡色無垢フローリング、茶色い床) の写真
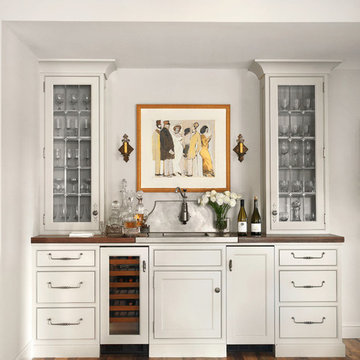
Happy Hour starts here- this wet bar by Brooksberry & Associates is the perfect space to enjoy an aperitif or glass of rose, Designer details such as the painting and Herbeau wall mounted DeDion faucet evoke Parisian flair. DeDion faucet in 57 Brushed Nickel.

L+M's ADU is a basement converted to an accessory dwelling unit (ADU) with exterior & main level access, wet bar, living space with movie center & ethanol fireplace, office divided by custom steel & glass "window" grid, guest bathroom, & guest bedroom. Along with an efficient & versatile layout, we were able to get playful with the design, reflecting the whimsical personalties of the home owners.
credits
design: Matthew O. Daby - m.o.daby design
interior design: Angela Mechaley - m.o.daby design
construction: Hammish Murray Construction
custom steel fabricator: Flux Design
reclaimed wood resource: Viridian Wood
photography: Darius Kuzmickas - KuDa Photography
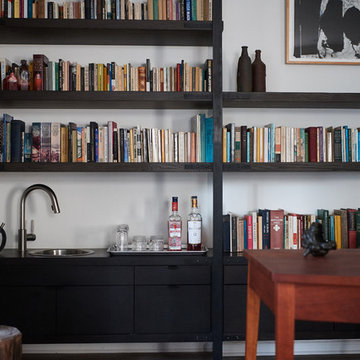
PCV Photographic Services
ロサンゼルスにある高級な中くらいなトランジショナルスタイルのおしゃれなウェット バー (I型、ドロップインシンク、フラットパネル扉のキャビネット、濃色木目調キャビネット、木材カウンター、白いキッチンパネル、無垢フローリング、茶色い床) の写真
ロサンゼルスにある高級な中くらいなトランジショナルスタイルのおしゃれなウェット バー (I型、ドロップインシンク、フラットパネル扉のキャビネット、濃色木目調キャビネット、木材カウンター、白いキッチンパネル、無垢フローリング、茶色い床) の写真
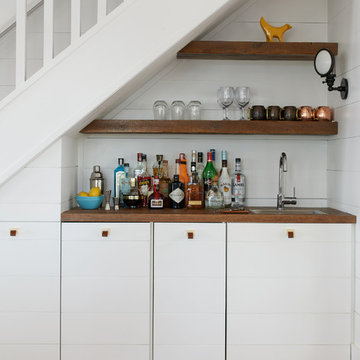
トロントにある小さなビーチスタイルのおしゃれなウェット バー (I型、木材カウンター、白いキッチンパネル、無垢フローリング、茶色い床、茶色いキッチンカウンター、フラットパネル扉のキャビネット、白いキャビネット) の写真
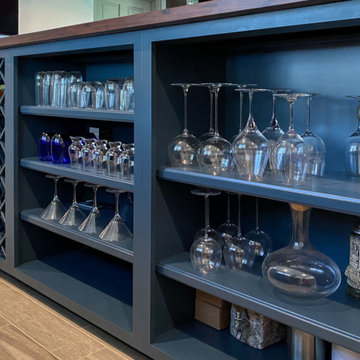
Home bar in downstairs of split-level home, with rich blue-green cabinetry and a rustic walnut wood top in the bar area, bistro-style brick subway tile floor-to-ceiling on the sink wall, and dark cherry wood cabinetry in the adjoining "library" area, complete with a games table.
Added chair rail and molding detail on walls in a moody taupe paint color. Custom lighting design by Buttonwood Communications, including recessed lighting, backlighting behind the TV and lighting under the wood bar top, allows the clients to customize the mood (and color!) of the lighting for any occasion.
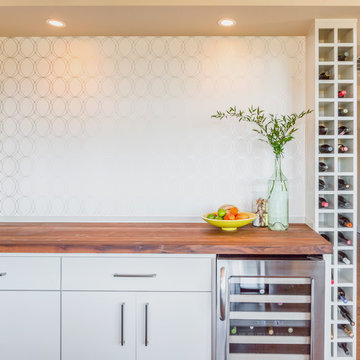
シアトルにあるお手頃価格の中くらいなトランジショナルスタイルのおしゃれなホームバー (I型、フラットパネル扉のキャビネット、白いキャビネット、木材カウンター、白いキッチンパネル、濃色無垢フローリング、茶色いキッチンカウンター) の写真
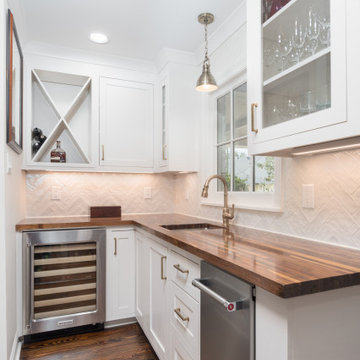
ニューオリンズにある中くらいなトラディショナルスタイルのおしゃれなウェット バー (L型、アンダーカウンターシンク、フラットパネル扉のキャビネット、白いキャビネット、木材カウンター、白いキッチンパネル、サブウェイタイルのキッチンパネル、濃色無垢フローリング、茶色い床、茶色いキッチンカウンター) の写真
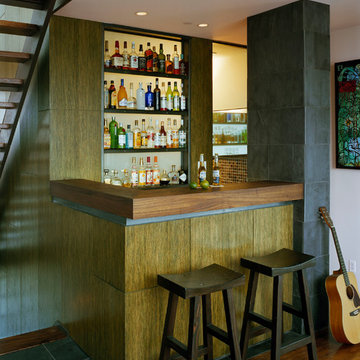
Elizabeth Felicella
ニューヨークにあるコンテンポラリースタイルのおしゃれな着席型バー (フラットパネル扉のキャビネット、木材カウンター、白いキッチンパネル、ガラス板のキッチンパネル、濃色無垢フローリング、茶色いキッチンカウンター、中間色木目調キャビネット) の写真
ニューヨークにあるコンテンポラリースタイルのおしゃれな着席型バー (フラットパネル扉のキャビネット、木材カウンター、白いキッチンパネル、ガラス板のキッチンパネル、濃色無垢フローリング、茶色いキッチンカウンター、中間色木目調キャビネット) の写真
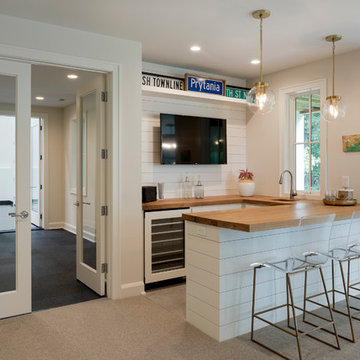
ミネアポリスにある中くらいなトランジショナルスタイルのおしゃれな着席型バー (アンダーカウンターシンク、木材カウンター、白いキッチンパネル、木材のキッチンパネル、カーペット敷き、グレーの床、茶色いキッチンカウンター、コの字型、フラットパネル扉のキャビネット、白いキャビネット) の写真
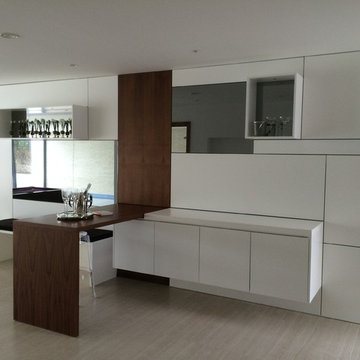
Matt lacquer suspended bar with integrated fridge and lift up bar top.
ドーセットにあるラグジュアリーな中くらいなコンテンポラリースタイルのおしゃれなウェット バー (I型、フラットパネル扉のキャビネット、白いキャビネット、木材カウンター、白いキッチンパネル、ガラス板のキッチンパネル、セラミックタイルの床、茶色いキッチンカウンター) の写真
ドーセットにあるラグジュアリーな中くらいなコンテンポラリースタイルのおしゃれなウェット バー (I型、フラットパネル扉のキャビネット、白いキャビネット、木材カウンター、白いキッチンパネル、ガラス板のキッチンパネル、セラミックタイルの床、茶色いキッチンカウンター) の写真
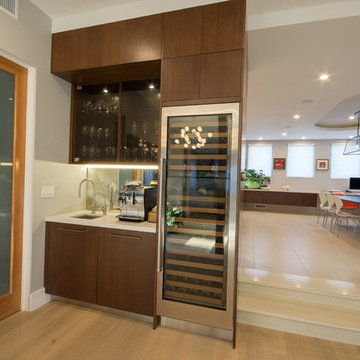
Jorge A. Martinez
ロサンゼルスにあるお手頃価格の中くらいなモダンスタイルのおしゃれなホームバー (フラットパネル扉のキャビネット、濃色木目調キャビネット、木材カウンター、白いキッチンパネル、石タイルのキッチンパネル、セラミックタイルの床) の写真
ロサンゼルスにあるお手頃価格の中くらいなモダンスタイルのおしゃれなホームバー (フラットパネル扉のキャビネット、濃色木目調キャビネット、木材カウンター、白いキッチンパネル、石タイルのキッチンパネル、セラミックタイルの床) の写真

Contemporary Walnut Bar Cabinet with butcherblock top, integrated fridge, and concrete sink.
Project By: Urban Vision Woodworks
Contact: Michael Alaman
602.882.6606
michael.alaman@yahoo.com
Instagram: www.instagram.com/urban_vision_woodworks
Materials Supplied by: Peterman Lumber, Inc.
Fontana, CA | Las Vegas, NV | Phoenix, AZ
http://petermanlumber.com/
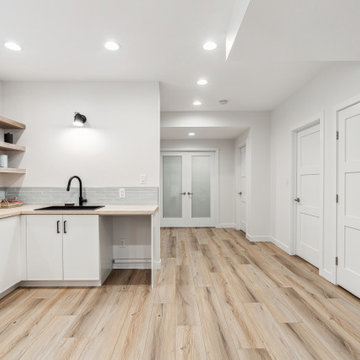
エドモントンにある高級なコンテンポラリースタイルのおしゃれなウェット バー (L型、ドロップインシンク、フラットパネル扉のキャビネット、白いキャビネット、木材カウンター、白いキッチンパネル、セラミックタイルのキッチンパネル、クッションフロア、茶色い床、茶色いキッチンカウンター) の写真
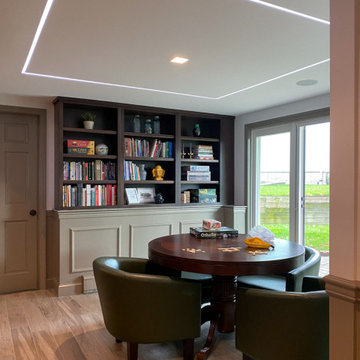
Home bar in downstairs of split-level home, with rich blue-green cabinetry and a rustic walnut wood top in the bar area, bistro-style brick subway tile floor-to-ceiling on the sink wall, and dark cherry wood cabinetry in the adjoining "library" area, complete with a games table.
Added chair rail and molding detail on walls in a moody taupe paint color. Custom lighting design by Buttonwood Communications, including recessed lighting, backlighting behind the TV and lighting under the wood bar top, allows the clients to customize the mood (and color!) of the lighting for any occasion.
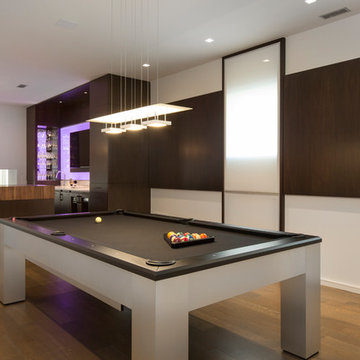
コロンバスにある中くらいなモダンスタイルのおしゃれなウェット バー (I型、アンダーカウンターシンク、フラットパネル扉のキャビネット、濃色木目調キャビネット、木材カウンター、白いキッチンパネル、無垢フローリング) の写真
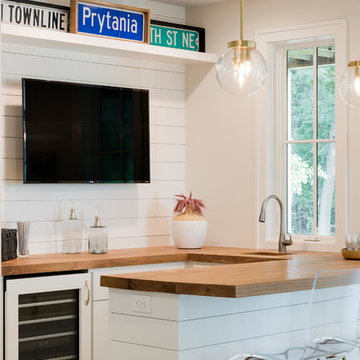
ミネアポリスにある中くらいなトランジショナルスタイルのおしゃれな着席型バー (木材カウンター、白いキッチンパネル、木材のキッチンパネル、カーペット敷き、グレーの床、茶色いキッチンカウンター、コの字型、フラットパネル扉のキャビネット、白いキャビネット) の写真
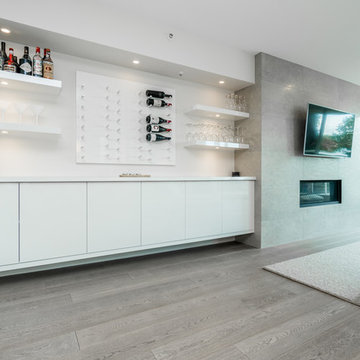
Beautiful Three Bedroom, Three Bathroom Downtown Vancouver Condo Renovation Project Featuring An Open Concept Living/Kitchen/Dining. Finishes Include Custom Cabinetry & Millwork, Porcelain Tile Surround Fireplace, Marble Tile In The Kitchen & Bathrooms, Beautiful Quartz Counter-tops, Hand Scraped Engineered Oak Hardwood Through Out, LED Lighting, and Fresh Custom Designer Paint Through Out.
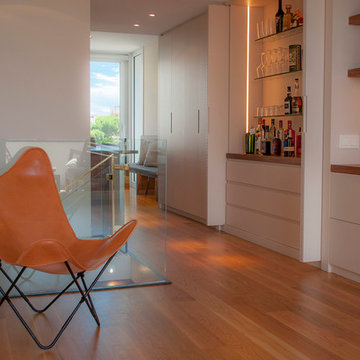
他の地域にあるお手頃価格の中くらいなモダンスタイルのおしゃれな着席型バー (I型、フラットパネル扉のキャビネット、白いキャビネット、木材カウンター、白いキッチンパネル、無垢フローリング) の写真
ホームバー (白いキッチンパネル、フラットパネル扉のキャビネット、木材カウンター) の写真
1