ホームバー (マルチカラーのキッチンパネル、グレーの床、ピンクの床、アンダーカウンターシンク) の写真
絞り込み:
資材コスト
並び替え:今日の人気順
写真 1〜20 枚目(全 157 枚)
1/5

シンシナティにあるコンテンポラリースタイルのおしゃれなウェット バー (I型、アンダーカウンターシンク、ウォールシェルフ、白いキャビネット、御影石カウンター、マルチカラーのキッチンパネル、大理石のキッチンパネル、カーペット敷き、グレーの床、黒いキッチンカウンター) の写真

カルガリーにある高級な中くらいなトランジショナルスタイルのおしゃれなウェット バー (I型、アンダーカウンターシンク、ガラス扉のキャビネット、濃色木目調キャビネット、人工大理石カウンター、マルチカラーのキッチンパネル、石タイルのキッチンパネル、無垢フローリング、グレーの床) の写真

トロントにあるラグジュアリーな小さなトランジショナルスタイルのおしゃれなウェット バー (I型、アンダーカウンターシンク、シェーカースタイル扉のキャビネット、白いキャビネット、クオーツストーンカウンター、モザイクタイルのキッチンパネル、磁器タイルの床、グレーの床、ベージュのキッチンカウンター、マルチカラーのキッチンパネル) の写真

These elements are repeated again at the bar area where a bold backsplash and black fixtures link to the design of the bathroom, creating a consistent and fun feel throughout. The bar was designed to accommodate mixing up a post-workout smoothie or a post-hot tub evening beverage, and is oriented at the billiards area to create central focal point in the space. Conveniently adjacent to both the fitness area and the media zone it is only steps away for a snack.
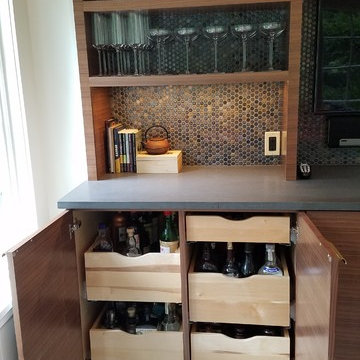
Although our name is Majestic Kitchens & Baths we also specialize in other custom projects. Take a look at this beautiful Custom Bar designed by Majestic Kitchens & Bath’s own Arthur Zobel. Using Plain & Fancy Cabinetry Arthur was able to design this fully custom Bar for his clients family room. Stop by the showroom or call ahead to make an appointment with Arthur Zobel or another member of our talented design staff!!

グランドラピッズにある低価格の小さなおしゃれなウェット バー (I型、アンダーカウンターシンク、落し込みパネル扉のキャビネット、白いキャビネット、珪岩カウンター、マルチカラーのキッチンパネル、モザイクタイルのキッチンパネル、淡色無垢フローリング、グレーの床、グレーのキッチンカウンター) の写真

K&E Productions
他の地域にある高級な広いトランジショナルスタイルのおしゃれなウェット バー (コの字型、アンダーカウンターシンク、ガラス扉のキャビネット、濃色木目調キャビネット、クオーツストーンカウンター、マルチカラーのキッチンパネル、ミラータイルのキッチンパネル、クッションフロア、グレーの床) の写真
他の地域にある高級な広いトランジショナルスタイルのおしゃれなウェット バー (コの字型、アンダーカウンターシンク、ガラス扉のキャビネット、濃色木目調キャビネット、クオーツストーンカウンター、マルチカラーのキッチンパネル、ミラータイルのキッチンパネル、クッションフロア、グレーの床) の写真
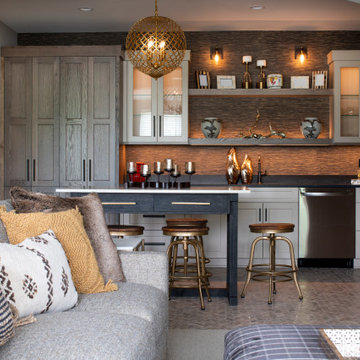
ミネアポリスにあるラグジュアリーな中くらいなトランジショナルスタイルのおしゃれなウェット バー (I型、アンダーカウンターシンク、落し込みパネル扉のキャビネット、淡色木目調キャビネット、クオーツストーンカウンター、マルチカラーのキッチンパネル、御影石のキッチンパネル、セラミックタイルの床、グレーの床、黒いキッチンカウンター) の写真
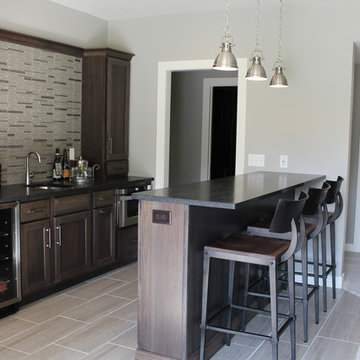
Koch Cabinetry in Hickory "Stone" stain with Black Pearl Brushed granite counters and stainless appliances. Design and materials by Village Home Stores.
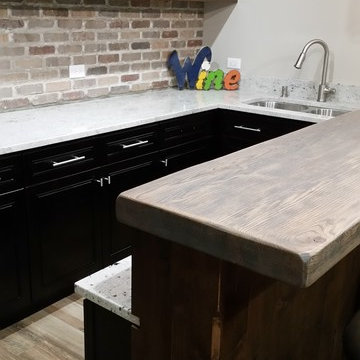
Front bar features top in Solid White Oak with reclaimed wood finish; back and lower bar tops in Granite
シカゴにある中くらいなラスティックスタイルのおしゃれなウェット バー (コの字型、アンダーカウンターシンク、濃色木目調キャビネット、木材カウンター、マルチカラーのキッチンパネル、レンガのキッチンパネル、セラミックタイルの床、落し込みパネル扉のキャビネット、グレーの床) の写真
シカゴにある中くらいなラスティックスタイルのおしゃれなウェット バー (コの字型、アンダーカウンターシンク、濃色木目調キャビネット、木材カウンター、マルチカラーのキッチンパネル、レンガのキッチンパネル、セラミックタイルの床、落し込みパネル扉のキャビネット、グレーの床) の写真
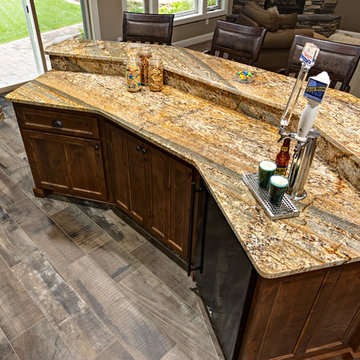
Ehlen Creative Communications, LLC
ミネアポリスにある広いラスティックスタイルのおしゃれな着席型バー (I型、アンダーカウンターシンク、シェーカースタイル扉のキャビネット、濃色木目調キャビネット、御影石カウンター、マルチカラーのキッチンパネル、ガラスタイルのキッチンパネル、磁器タイルの床、グレーの床、マルチカラーのキッチンカウンター) の写真
ミネアポリスにある広いラスティックスタイルのおしゃれな着席型バー (I型、アンダーカウンターシンク、シェーカースタイル扉のキャビネット、濃色木目調キャビネット、御影石カウンター、マルチカラーのキッチンパネル、ガラスタイルのキッチンパネル、磁器タイルの床、グレーの床、マルチカラーのキッチンカウンター) の写真
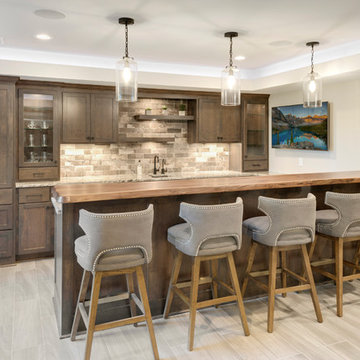
Spacecrafting
ミネアポリスにあるトランジショナルスタイルのおしゃれな着席型バー (コの字型、アンダーカウンターシンク、フラットパネル扉のキャビネット、濃色木目調キャビネット、木材カウンター、マルチカラーのキッチンパネル、レンガのキッチンパネル、セラミックタイルの床、グレーの床、マルチカラーのキッチンカウンター) の写真
ミネアポリスにあるトランジショナルスタイルのおしゃれな着席型バー (コの字型、アンダーカウンターシンク、フラットパネル扉のキャビネット、濃色木目調キャビネット、木材カウンター、マルチカラーのキッチンパネル、レンガのキッチンパネル、セラミックタイルの床、グレーの床、マルチカラーのキッチンカウンター) の写真
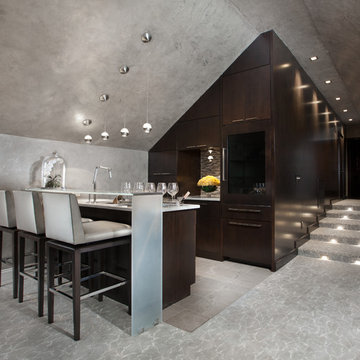
ニューオリンズにあるラグジュアリーな中くらいなコンテンポラリースタイルのおしゃれな着席型バー (ll型、アンダーカウンターシンク、フラットパネル扉のキャビネット、濃色木目調キャビネット、ガラスカウンター、マルチカラーのキッチンパネル、ボーダータイルのキッチンパネル、トラバーチンの床、グレーの床) の写真

他の地域にあるトランジショナルスタイルのおしゃれなウェット バー (I型、アンダーカウンターシンク、シェーカースタイル扉のキャビネット、グレーのキャビネット、マルチカラーのキッチンパネル、グレーの床、白いキッチンカウンター) の写真
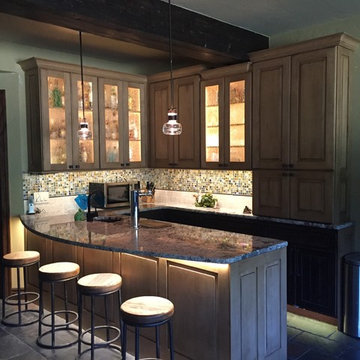
The homeowners wanted to turn this rustic kitchen, which lacked functional cabinet storage space, into a brighter more fun kitchen with a dual tap Perlick keg refrigerator.
For the keg, we removed existing cabinets and later retrofitted the doors on the Perlick keg refrigerator. We also added two Hubbardton Forge pendants over the bar and used light travertine and multi colored Hirsch glass for the backsplash, which added texture and color to complement the various bottle colors they stored.
We installed taller, light maple cabinets with glass panels to give the feeling of a larger space. To brighten it up, we added layers of LED lighting inside and under the cabinets as well as under the countertop with bar seating. For a little fun we even added a multi-color, multi-function LED toe kick, to lighten up the darker cabinets. Each small detail made a big impact.

シカゴにあるコンテンポラリースタイルのおしゃれなウェット バー (L型、アンダーカウンターシンク、フラットパネル扉のキャビネット、黒いキャビネット、コンクリートカウンター、マルチカラーのキッチンパネル、クオーツストーンのキッチンパネル、コンクリートの床、グレーの床、グレーのキッチンカウンター) の写真
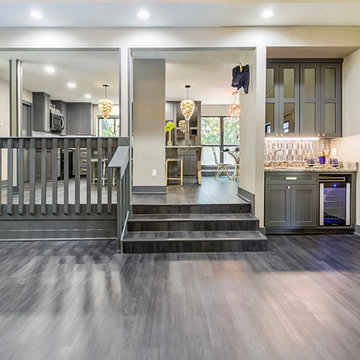
オクラホマシティにある小さなコンテンポラリースタイルのおしゃれなウェット バー (I型、アンダーカウンターシンク、シェーカースタイル扉のキャビネット、グレーのキャビネット、御影石カウンター、マルチカラーのキッチンパネル、無垢フローリング、グレーの床、茶色いキッチンカウンター) の写真
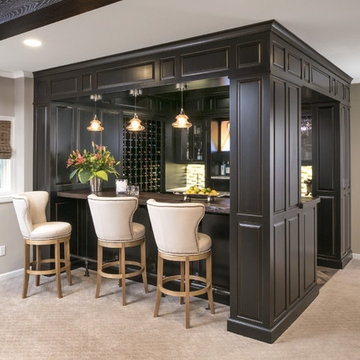
ミネアポリスにある高級な広いトラディショナルスタイルのおしゃれな着席型バー (カーペット敷き、グレーの床、コの字型、アンダーカウンターシンク、レイズドパネル扉のキャビネット、黒いキャビネット、木材カウンター、マルチカラーのキッチンパネル) の写真

シアトルにある広いトランジショナルスタイルのおしゃれな着席型バー (アンダーカウンターシンク、グレーのキャビネット、マルチカラーのキッチンパネル、ボーダータイルのキッチンパネル、濃色無垢フローリング、L型、インセット扉のキャビネット、珪岩カウンター、グレーの床、グレーのキッチンカウンター) の写真

A family contacted us to come up with a basement renovation design project including wet bar, wine cellar, and family media room. The owners had modern sensibilities and wanted an interesting color palette.
Photography: Jared Kuzia
ホームバー (マルチカラーのキッチンパネル、グレーの床、ピンクの床、アンダーカウンターシンク) の写真
1