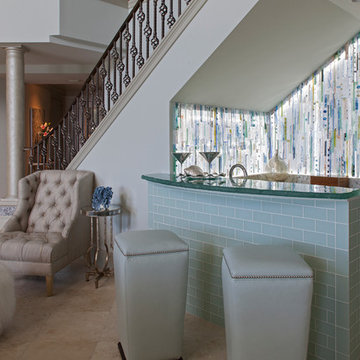グレーのホームバー (マルチカラーのキッチンパネル、オレンジのキャビネット、白いキャビネット) の写真
絞り込み:
資材コスト
並び替え:今日の人気順
写真 1〜20 枚目(全 37 枚)
1/5

ニューオリンズにあるトランジショナルスタイルのおしゃれなウェット バー (I型、アンダーカウンターシンク、レイズドパネル扉のキャビネット、白いキャビネット、マルチカラーのキッチンパネル、無垢フローリング、白いキッチンカウンター) の写真

Beverage center to serve the Great Room & Dining Room while entertaining.
ワシントンD.C.にあるお手頃価格の小さなトランジショナルスタイルのおしゃれなホームバー (I型、落し込みパネル扉のキャビネット、白いキャビネット、大理石カウンター、マルチカラーのキッチンパネル、大理石のキッチンパネル、無垢フローリング) の写真
ワシントンD.C.にあるお手頃価格の小さなトランジショナルスタイルのおしゃれなホームバー (I型、落し込みパネル扉のキャビネット、白いキャビネット、大理石カウンター、マルチカラーのキッチンパネル、大理石のキッチンパネル、無垢フローリング) の写真

The original Family Room was half the size with heavy dark woodwork everywhere. A major refresh was in order to lighten, brighten, and expand. The custom cabinetry drawings for this addition were a beast to finish, but the attention to detail paid off in spades. One of the first decor items we selected was the wallpaper in the Butler’s Pantry. The green in the trees offset the white in a fresh whimsical way while still feeling classic.
Cincinnati area home addition and remodel focusing on the addition of a Butler’s Pantry and the expansion of an existing Family Room. The Interior Design scope included custom cabinetry and custom built-in design and drawings, custom fireplace design and drawings, fireplace marble selection, Butler’s Pantry countertop selection and cut drawings, backsplash tile design, plumbing selections, and hardware and shelving detailed selections. The decor scope included custom window treatments, furniture, rugs, lighting, wallpaper, and accessories.

This custom bar area is made in white and features a traditional tile backsplash with a bit of edge. Notice how the molding carries from floor to ceiling, and the built in "feet" accents at the bottom of the cabinets.
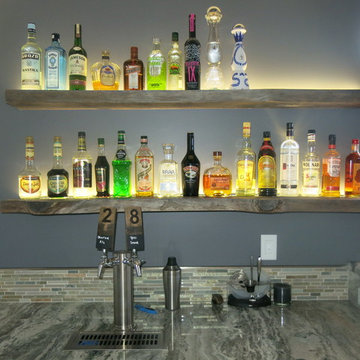
Function Basement Design
シカゴにある中くらいなトランジショナルスタイルのおしゃれな着席型バー (コの字型、アンダーカウンターシンク、シェーカースタイル扉のキャビネット、白いキャビネット、御影石カウンター、マルチカラーのキッチンパネル、ガラスタイルのキッチンパネル、磁器タイルの床) の写真
シカゴにある中くらいなトランジショナルスタイルのおしゃれな着席型バー (コの字型、アンダーカウンターシンク、シェーカースタイル扉のキャビネット、白いキャビネット、御影石カウンター、マルチカラーのキッチンパネル、ガラスタイルのキッチンパネル、磁器タイルの床) の写真

タンパにある高級な中くらいなコンテンポラリースタイルのおしゃれなドライ バー (L型、アンダーカウンターシンク、落し込みパネル扉のキャビネット、白いキャビネット、クオーツストーンカウンター、マルチカラーのキッチンパネル、石スラブのキッチンパネル、磁器タイルの床、ベージュの床、マルチカラーのキッチンカウンター) の写真
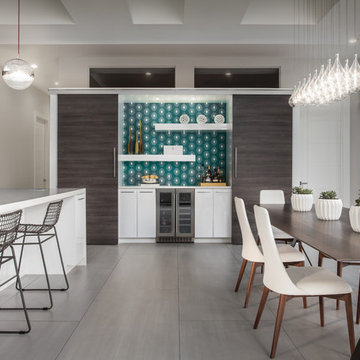
マイアミにあるコンテンポラリースタイルのおしゃれなホームバー (I型、シンクなし、フラットパネル扉のキャビネット、白いキャビネット、マルチカラーのキッチンパネル、グレーの床) の写真

This bar has both a wine chiller and a beverage cooler. A Calcutta laza quartz counter with an undermount stainless sink. Dark stained oak shelves are flanked by white recessed panel cabinet doors

The large wet bar featuring bar-stool seating, open shelving, and stainless steel appliances in the Elgin basement.
シカゴにある高級な広いトランジショナルスタイルのおしゃれなウェット バー (コの字型、アンダーカウンターシンク、シェーカースタイル扉のキャビネット、白いキャビネット、珪岩カウンター、マルチカラーのキッチンパネル、磁器タイルのキッチンパネル、クッションフロア、茶色い床、グレーのキッチンカウンター) の写真
シカゴにある高級な広いトランジショナルスタイルのおしゃれなウェット バー (コの字型、アンダーカウンターシンク、シェーカースタイル扉のキャビネット、白いキャビネット、珪岩カウンター、マルチカラーのキッチンパネル、磁器タイルのキッチンパネル、クッションフロア、茶色い床、グレーのキッチンカウンター) の写真
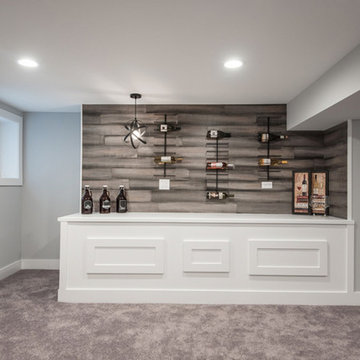
シカゴにある中くらいなコンテンポラリースタイルのおしゃれなホームバー (I型、白いキャビネット、木材カウンター、マルチカラーのキッチンパネル、木材のキッチンパネル、カーペット敷き、茶色い床、白いキッチンカウンター) の写真

This ranch style home was renovated in 2016 with a new inspiring kitchen and bar by KabCo. A simple design featuring custom shelves, white cabinetry and a chalkboard complete the look.

グランドラピッズにある低価格の小さなおしゃれなウェット バー (I型、アンダーカウンターシンク、落し込みパネル扉のキャビネット、白いキャビネット、珪岩カウンター、マルチカラーのキッチンパネル、モザイクタイルのキッチンパネル、淡色無垢フローリング、グレーの床、グレーのキッチンカウンター) の写真
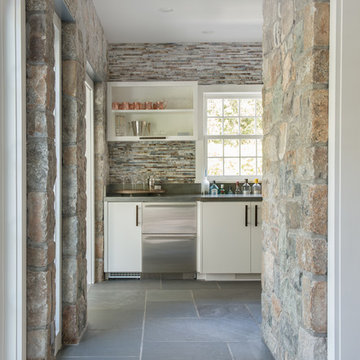
Jane Beiles Photography
ニューヨークにあるラグジュアリーな広いビーチスタイルのおしゃれなウェット バー (ll型、フラットパネル扉のキャビネット、白いキャビネット、マルチカラーのキッチンパネル、ライムストーンの床、ボーダータイルのキッチンパネル) の写真
ニューヨークにあるラグジュアリーな広いビーチスタイルのおしゃれなウェット バー (ll型、フラットパネル扉のキャビネット、白いキャビネット、マルチカラーのキッチンパネル、ライムストーンの床、ボーダータイルのキッチンパネル) の写真
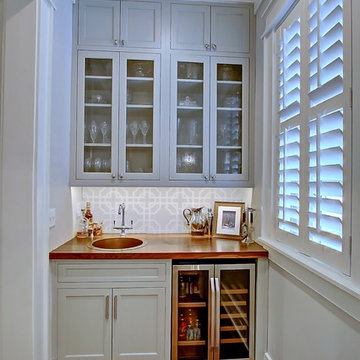
Designed in conjunction with Vinyet Architecture for homeowners who love the outdoors, this custom home flows smoothly from inside to outside with large doors that extends the living area out to a covered porch, hugging an oak tree. It also has a front porch and a covered path leading from the garage to the mud room and side entry. The two car garage features unique designs made to look more like a historic carriage home. The garage is directly linked to the master bedroom and bonus room. The interior has many high end details and features walnut flooring, built-in shelving units and an open cottage style kitchen dressed in ship lap siding and luxury appliances. We worked with Krystine Edwards Design on the interiors and incorporated products from Ferguson, Victoria + Albert, Landrum Tables, Circa Lighting
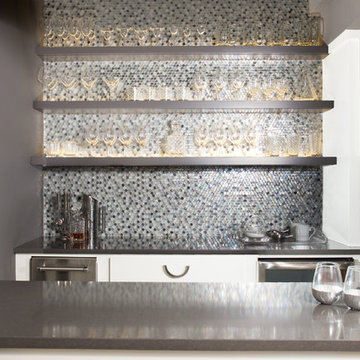
Julep Studios
ニューオリンズにあるお手頃価格の中くらいなミッドセンチュリースタイルのおしゃれなウェット バー (ll型、アンダーカウンターシンク、フラットパネル扉のキャビネット、白いキャビネット、クオーツストーンカウンター、マルチカラーのキッチンパネル、ガラスタイルのキッチンパネル、磁器タイルの床、白い床、グレーのキッチンカウンター) の写真
ニューオリンズにあるお手頃価格の中くらいなミッドセンチュリースタイルのおしゃれなウェット バー (ll型、アンダーカウンターシンク、フラットパネル扉のキャビネット、白いキャビネット、クオーツストーンカウンター、マルチカラーのキッチンパネル、ガラスタイルのキッチンパネル、磁器タイルの床、白い床、グレーのキッチンカウンター) の写真
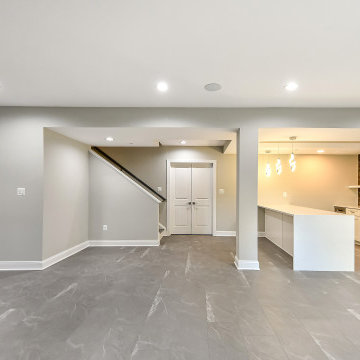
Classic color combination in this basement wet-bar. Bold dark backsplash tile with white lower cabinets and white countertop and waterfall.
ワシントンD.C.にある高級な広いトランジショナルスタイルのおしゃれなウェット バー (ll型、アンダーカウンターシンク、シェーカースタイル扉のキャビネット、白いキャビネット、クオーツストーンカウンター、マルチカラーのキッチンパネル、モザイクタイルのキッチンパネル、クッションフロア、グレーの床、白いキッチンカウンター) の写真
ワシントンD.C.にある高級な広いトランジショナルスタイルのおしゃれなウェット バー (ll型、アンダーカウンターシンク、シェーカースタイル扉のキャビネット、白いキャビネット、クオーツストーンカウンター、マルチカラーのキッチンパネル、モザイクタイルのキッチンパネル、クッションフロア、グレーの床、白いキッチンカウンター) の写真
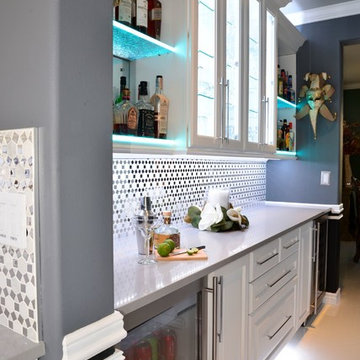
シアトルにある中くらいなトラディショナルスタイルのおしゃれなウェット バー (I型、レイズドパネル扉のキャビネット、白いキャビネット、マルチカラーのキッチンパネル、ミラータイルのキッチンパネル、磁器タイルの床、白い床、白いキッチンカウンター) の写真
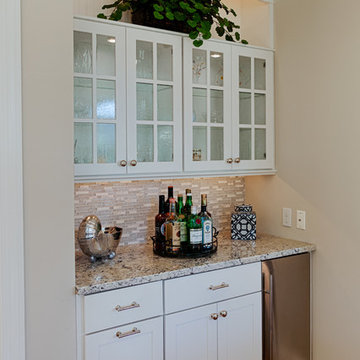
The high ceiling of this lovely family room is enhanced by architectural mill-work which give this charming room an elegant and cozy feel.
Dormers above bring light into the the space, and the decorative ceiling adds scale and beauty to the room.
We can see that the focal point of the room is the stone fireplace which is flanked on both sides by a 24"x 24" picture window with built in shelves below. To further enhance the symmetry of the room are 2 large windows with half moon tops giving architectural interest and allow for light to stream across the room.
Photos by Alicia's Art, LLC
RUDLOFF Custom Builders, is a residential construction company that connects with clients early in the design phase to ensure every detail of your project is captured just as you imagined. RUDLOFF Custom Builders will create the project of your dreams that is executed by on-site project managers and skilled craftsman, while creating lifetime client relationships that are build on trust and integrity.
We are a full service, certified remodeling company that covers all of the Philadelphia suburban area including West Chester, Gladwynne, Malvern, Wayne, Haverford and more.
As a 6 time Best of Houzz winner, we look forward to working with you on your next project.
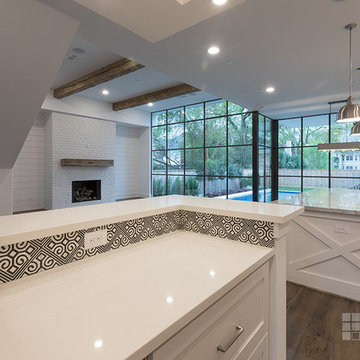
Connie Anderson Photography
ヒューストンにある高級な広いトランジショナルスタイルのおしゃれなウェット バー (I型、白いキャビネット、マルチカラーのキッチンパネル、磁器タイルのキッチンパネル、無垢フローリング、茶色い床、白いキッチンカウンター) の写真
ヒューストンにある高級な広いトランジショナルスタイルのおしゃれなウェット バー (I型、白いキャビネット、マルチカラーのキッチンパネル、磁器タイルのキッチンパネル、無垢フローリング、茶色い床、白いキッチンカウンター) の写真
グレーのホームバー (マルチカラーのキッチンパネル、オレンジのキャビネット、白いキャビネット) の写真
1
