ラグジュアリーなホームバー (マルチカラーのキッチンパネル、白いキャビネット) の写真
絞り込み:
資材コスト
並び替え:今日の人気順
写真 1〜20 枚目(全 29 枚)
1/4

他の地域にあるラグジュアリーな中くらいなコンテンポラリースタイルのおしゃれな着席型バー (白いキャビネット、クオーツストーンカウンター、ガラスタイルのキッチンパネル、マルチカラーのキッチンパネル、ll型、ガラス扉のキャビネット、磁器タイルの床、ベージュの床) の写真

トロントにあるラグジュアリーな小さなトランジショナルスタイルのおしゃれなウェット バー (I型、アンダーカウンターシンク、シェーカースタイル扉のキャビネット、白いキャビネット、クオーツストーンカウンター、モザイクタイルのキッチンパネル、磁器タイルの床、グレーの床、ベージュのキッチンカウンター、マルチカラーのキッチンパネル) の写真
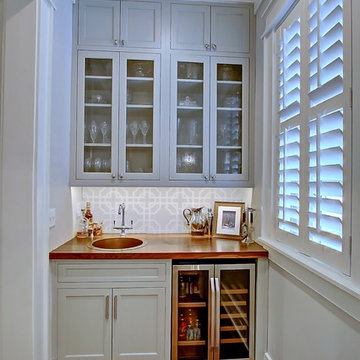
Designed in conjunction with Vinyet Architecture for homeowners who love the outdoors, this custom home flows smoothly from inside to outside with large doors that extends the living area out to a covered porch, hugging an oak tree. It also has a front porch and a covered path leading from the garage to the mud room and side entry. The two car garage features unique designs made to look more like a historic carriage home. The garage is directly linked to the master bedroom and bonus room. The interior has many high end details and features walnut flooring, built-in shelving units and an open cottage style kitchen dressed in ship lap siding and luxury appliances. We worked with Krystine Edwards Design on the interiors and incorporated products from Ferguson, Victoria + Albert, Landrum Tables, Circa Lighting

This transitional-style kitchen revels in sophistication and practicality. Michigan-made luxury inset cabinetry by Bakes & Kropp Fine Cabinetry in linen establish a posh look, while also offering ample storage space. The large center island and bar hutch, in a contrasting dark stained walnut, offer space for seating and entertaining, as well as adding creative and useful features, such as walnut pull-out serving trays. Light colored quartz countertops offer sophistication, as well as practical durability. The white lotus-design backsplash from Artistic Tile lends an understated drama, creating the perfect backdrop for the Bakes & Kropp custom range hood in walnut and stainless steel. Two-toned panels conceal the refrigerator to continue the room's polished look. This kitchen is perfectly practical luxury in every way!

shaker cabinets, coffee bar, bar, wine fridge, beverage fridge, wine rack, wine racks, wine storage.
Christopher Stark Photo
サンフランシスコにあるラグジュアリーな広いカントリー風のおしゃれなホームバー (アンダーカウンターシンク、インセット扉のキャビネット、白いキャビネット、人工大理石カウンター、マルチカラーのキッチンパネル、ボーダータイルのキッチンパネル、濃色無垢フローリング) の写真
サンフランシスコにあるラグジュアリーな広いカントリー風のおしゃれなホームバー (アンダーカウンターシンク、インセット扉のキャビネット、白いキャビネット、人工大理石カウンター、マルチカラーのキッチンパネル、ボーダータイルのキッチンパネル、濃色無垢フローリング) の写真

ミネアポリスにあるラグジュアリーな広いトランジショナルスタイルのおしゃれなホームバー (ll型、インセット扉のキャビネット、白いキャビネット、珪岩カウンター、マルチカラーのキッチンパネル、モザイクタイルのキッチンパネル、無垢フローリング、茶色い床、グレーのキッチンカウンター) の写真
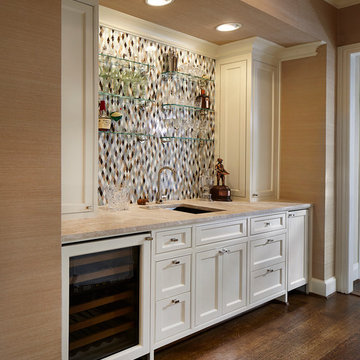
- CotY 2014 Regional Winner: Residential Kitchen Over $120,000
- CotY 2014 Dallas Chapter Winner: Residential Kitchen Over $120,000
Ken Vaughan - Vaughan Creative Media
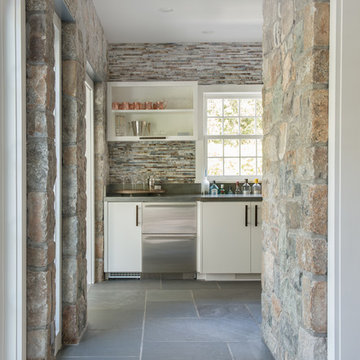
Jane Beiles Photography
ニューヨークにあるラグジュアリーな広いビーチスタイルのおしゃれなウェット バー (ll型、フラットパネル扉のキャビネット、白いキャビネット、マルチカラーのキッチンパネル、ライムストーンの床、ボーダータイルのキッチンパネル) の写真
ニューヨークにあるラグジュアリーな広いビーチスタイルのおしゃれなウェット バー (ll型、フラットパネル扉のキャビネット、白いキャビネット、マルチカラーのキッチンパネル、ライムストーンの床、ボーダータイルのキッチンパネル) の写真

A pass through bar was created between the dining area and the hallway, allowing custom cabinetry, a wine fridge and mosaic tile and stone backsplash to live. The client's collection of blown glass stemware are showcased in the lit cabinets above the serving stations that have hand-painted French tiles within their backsplash.
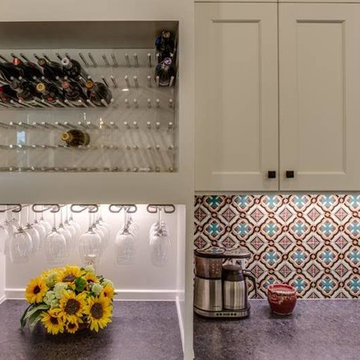
Hill Country Craftsman home with xeriscape plantings
RAM windows White Limestone exterior
FourWall Studio Photography
CDS Home Design
Jennifer Burggraaf Interior Designer - Count & Castle Design
Hill Country Craftsman
RAM windows
White Limestone exterior
Xeriscape
Kitchen was gutted. Cooktop was placed in same location and vent hood was added. Previously there was no venthood. Island that existed in the kitchen was removed and wrap around counter top was placed. The kitchen feels spacious and more than one person can get around without bumping into the other. Also, previous kitchen was so tight that owner had to stand to the side when opening up the dishwasher. Wine storage was added and pantry was expanded. Ceder was added to the ceiling as were the trusses to reflect the exterior space.
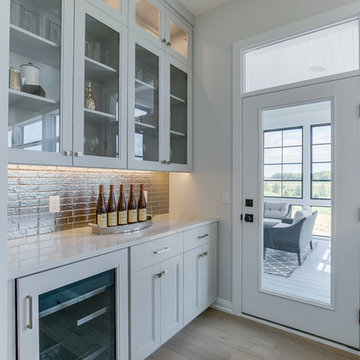
Photo by Space Crafting
ミネアポリスにあるラグジュアリーな広いトランジショナルスタイルのおしゃれなホームバー (I型、アンダーカウンターシンク、シェーカースタイル扉のキャビネット、白いキャビネット、珪岩カウンター、マルチカラーのキッチンパネル、淡色無垢フローリング、ベージュの床、グレーのキッチンカウンター) の写真
ミネアポリスにあるラグジュアリーな広いトランジショナルスタイルのおしゃれなホームバー (I型、アンダーカウンターシンク、シェーカースタイル扉のキャビネット、白いキャビネット、珪岩カウンター、マルチカラーのキッチンパネル、淡色無垢フローリング、ベージュの床、グレーのキッチンカウンター) の写真
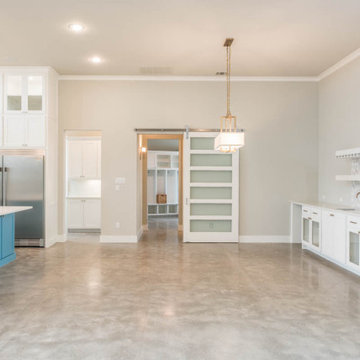
Designed by Cleve Adamson Custom Homes
ダラスにあるラグジュアリーな広いモダンスタイルのおしゃれなウェット バー (I型、ドロップインシンク、落し込みパネル扉のキャビネット、白いキャビネット、珪岩カウンター、マルチカラーのキッチンパネル、モザイクタイルのキッチンパネル、コンクリートの床、グレーの床、白いキッチンカウンター) の写真
ダラスにあるラグジュアリーな広いモダンスタイルのおしゃれなウェット バー (I型、ドロップインシンク、落し込みパネル扉のキャビネット、白いキャビネット、珪岩カウンター、マルチカラーのキッチンパネル、モザイクタイルのキッチンパネル、コンクリートの床、グレーの床、白いキッチンカウンター) の写真
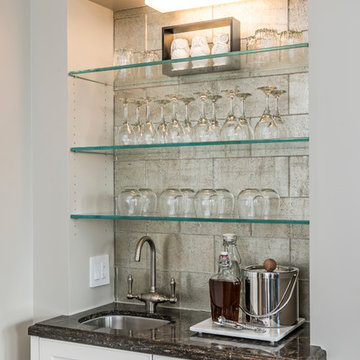
Olga
サンフランシスコにあるラグジュアリーな中くらいなトランジショナルスタイルのおしゃれなウェット バー (アンダーカウンターシンク、白いキャビネット、大理石カウンター、マルチカラーのキッチンパネル、ガラスタイルのキッチンパネル、無垢フローリング) の写真
サンフランシスコにあるラグジュアリーな中くらいなトランジショナルスタイルのおしゃれなウェット バー (アンダーカウンターシンク、白いキャビネット、大理石カウンター、マルチカラーのキッチンパネル、ガラスタイルのキッチンパネル、無垢フローリング) の写真
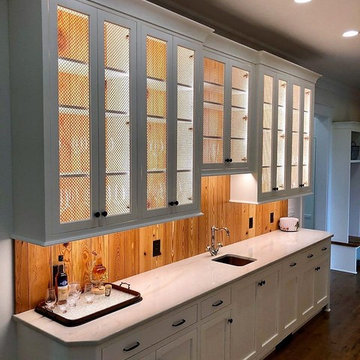
Cabinetry and Post & Beam Framing by CMI. Photo by R. Shultz.
他の地域にあるラグジュアリーな中くらいなトラディショナルスタイルのおしゃれなウェット バー (ll型、アンダーカウンターシンク、フラットパネル扉のキャビネット、白いキャビネット、御影石カウンター、マルチカラーのキッチンパネル、木材のキッチンパネル、無垢フローリング、茶色い床、ベージュのキッチンカウンター) の写真
他の地域にあるラグジュアリーな中くらいなトラディショナルスタイルのおしゃれなウェット バー (ll型、アンダーカウンターシンク、フラットパネル扉のキャビネット、白いキャビネット、御影石カウンター、マルチカラーのキッチンパネル、木材のキッチンパネル、無垢フローリング、茶色い床、ベージュのキッチンカウンター) の写真
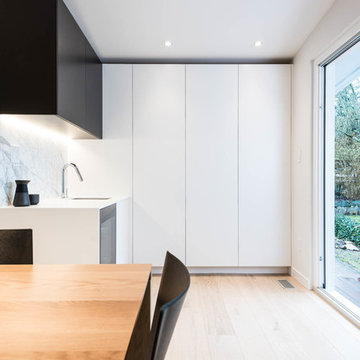
バンクーバーにあるラグジュアリーな中くらいなコンテンポラリースタイルのおしゃれなウェット バー (アンダーカウンターシンク、フラットパネル扉のキャビネット、白いキャビネット、人工大理石カウンター、マルチカラーのキッチンパネル、大理石のキッチンパネル、淡色無垢フローリング、ベージュの床) の写真
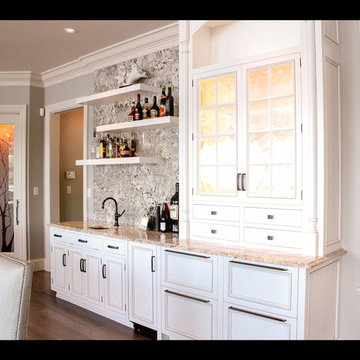
Architectural Design by Helman Sechrist Architecture
Photography by Marie Kinney
Construction by Martin Brothers Contracting, Inc.
他の地域にあるラグジュアリーな広いビーチスタイルのおしゃれなウェット バー (I型、アンダーカウンターシンク、インセット扉のキャビネット、白いキャビネット、御影石カウンター、マルチカラーのキッチンパネル、石スラブのキッチンパネル、無垢フローリング、茶色い床、マルチカラーのキッチンカウンター) の写真
他の地域にあるラグジュアリーな広いビーチスタイルのおしゃれなウェット バー (I型、アンダーカウンターシンク、インセット扉のキャビネット、白いキャビネット、御影石カウンター、マルチカラーのキッチンパネル、石スラブのキッチンパネル、無垢フローリング、茶色い床、マルチカラーのキッチンカウンター) の写真
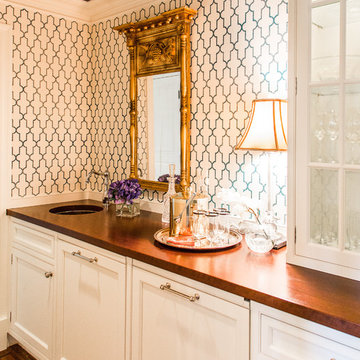
ボストンにあるラグジュアリーな中くらいなトラディショナルスタイルのおしゃれなウェット バー (I型、落し込みパネル扉のキャビネット、白いキャビネット、木材カウンター、マルチカラーのキッチンパネル、無垢フローリング、アンダーカウンターシンク) の写真
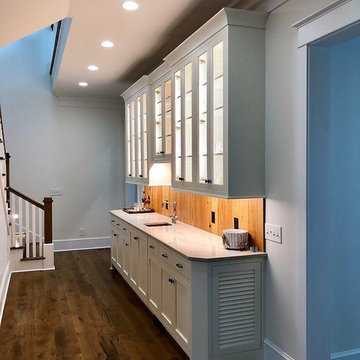
Home bar.
Cabinetry and Post & Beam Framing by CMI. Photo by R. Shultz.
他の地域にあるラグジュアリーな中くらいなトラディショナルスタイルのおしゃれなウェット バー (ll型、アンダーカウンターシンク、フラットパネル扉のキャビネット、白いキャビネット、御影石カウンター、マルチカラーのキッチンパネル、木材のキッチンパネル、無垢フローリング、茶色い床、ベージュのキッチンカウンター) の写真
他の地域にあるラグジュアリーな中くらいなトラディショナルスタイルのおしゃれなウェット バー (ll型、アンダーカウンターシンク、フラットパネル扉のキャビネット、白いキャビネット、御影石カウンター、マルチカラーのキッチンパネル、木材のキッチンパネル、無垢フローリング、茶色い床、ベージュのキッチンカウンター) の写真
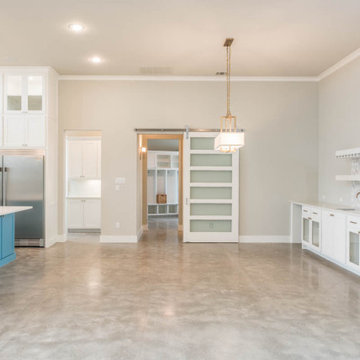
Cleve Adamson Custom Homes
ダラスにあるラグジュアリーな中くらいなモダンスタイルのおしゃれなウェット バー (I型、ドロップインシンク、落し込みパネル扉のキャビネット、白いキャビネット、珪岩カウンター、マルチカラーのキッチンパネル、モザイクタイルのキッチンパネル、コンクリートの床、グレーの床、白いキッチンカウンター) の写真
ダラスにあるラグジュアリーな中くらいなモダンスタイルのおしゃれなウェット バー (I型、ドロップインシンク、落し込みパネル扉のキャビネット、白いキャビネット、珪岩カウンター、マルチカラーのキッチンパネル、モザイクタイルのキッチンパネル、コンクリートの床、グレーの床、白いキッチンカウンター) の写真
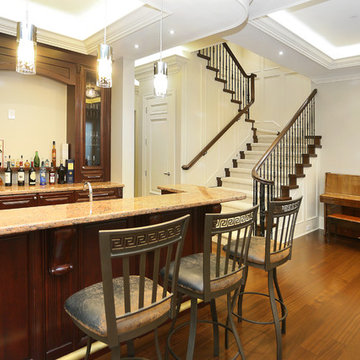
maple stained ,raised panel doors ; the onlays are hand carved
バンクーバーにあるラグジュアリーな巨大なトラディショナルスタイルのおしゃれな着席型バー (I型、ドロップインシンク、落し込みパネル扉のキャビネット、白いキャビネット、御影石カウンター、マルチカラーのキッチンパネル、濃色無垢フローリング) の写真
バンクーバーにあるラグジュアリーな巨大なトラディショナルスタイルのおしゃれな着席型バー (I型、ドロップインシンク、落し込みパネル扉のキャビネット、白いキャビネット、御影石カウンター、マルチカラーのキッチンパネル、濃色無垢フローリング) の写真
ラグジュアリーなホームバー (マルチカラーのキッチンパネル、白いキャビネット) の写真
1