広いホームバー (グレーのキッチンパネル、シェーカースタイル扉のキャビネット) の写真
絞り込み:
資材コスト
並び替え:今日の人気順
写真 1〜20 枚目(全 272 枚)
1/4

Gorgeous wood cabinets in this elegant butlers pantry. Display your glassware in these rustic craftsman glass doors.
シカゴにある高級な広いカントリー風のおしゃれなウェット バー (ll型、シェーカースタイル扉のキャビネット、中間色木目調キャビネット、クオーツストーンカウンター、グレーのキッチンパネル、サブウェイタイルのキッチンパネル、白いキッチンカウンター、アンダーカウンターシンク、淡色無垢フローリング、茶色い床) の写真
シカゴにある高級な広いカントリー風のおしゃれなウェット バー (ll型、シェーカースタイル扉のキャビネット、中間色木目調キャビネット、クオーツストーンカウンター、グレーのキッチンパネル、サブウェイタイルのキッチンパネル、白いキッチンカウンター、アンダーカウンターシンク、淡色無垢フローリング、茶色い床) の写真

クリーブランドにある広いコンテンポラリースタイルのおしゃれな着席型バー (I型、アンダーカウンターシンク、シェーカースタイル扉のキャビネット、濃色木目調キャビネット、クオーツストーンカウンター、グレーのキッチンパネル、クッションフロア、ベージュの床、グレーのキッチンカウンター) の写真

ワシントンD.C.にある広いトランジショナルスタイルのおしゃれなウェット バー (I型、アンダーカウンターシンク、シェーカースタイル扉のキャビネット、濃色木目調キャビネット、御影石カウンター、グレーのキッチンパネル、ガラスタイルのキッチンパネル、カーペット敷き、グレーの床) の写真

Landmark Photography
ミネアポリスにあるラグジュアリーな広いトランジショナルスタイルのおしゃれなウェット バー (アンダーカウンターシンク、シェーカースタイル扉のキャビネット、濃色木目調キャビネット、人工大理石カウンター、グレーのキッチンパネル、ミラータイルのキッチンパネル、スレートの床) の写真
ミネアポリスにあるラグジュアリーな広いトランジショナルスタイルのおしゃれなウェット バー (アンダーカウンターシンク、シェーカースタイル扉のキャビネット、濃色木目調キャビネット、人工大理石カウンター、グレーのキッチンパネル、ミラータイルのキッチンパネル、スレートの床) の写真

This Butler's Pantry incorporates custom racks for wine glasses and plates. Robert Benson Photography
ニューヨークにあるラグジュアリーな広いカントリー風のおしゃれなウェット バー (コの字型、アンダーカウンターシンク、シェーカースタイル扉のキャビネット、グレーのキャビネット、木材カウンター、グレーのキッチンパネル、無垢フローリング、茶色いキッチンカウンター) の写真
ニューヨークにあるラグジュアリーな広いカントリー風のおしゃれなウェット バー (コの字型、アンダーカウンターシンク、シェーカースタイル扉のキャビネット、グレーのキャビネット、木材カウンター、グレーのキッチンパネル、無垢フローリング、茶色いキッチンカウンター) の写真

Custom bar cabinet designed to display the ship model built by the client's father. THe wine racking is reminiscent of waves and the ship lap siding adds a nautical flair.
Photo: Tracy Witherspoon

Arden Model - Tradition Collection
Pricing, floorplans, virtual tours, community information & more at https://www.robertthomashomes.com/

Another stunning home we got to work alongside with G.A. White Homes. It has a clean, modern look with elements that make it cozy and welcoming. With a focus on strong lines, a neutral color palette, and unique lighting creates a classic look that will be enjoyed for years to come.
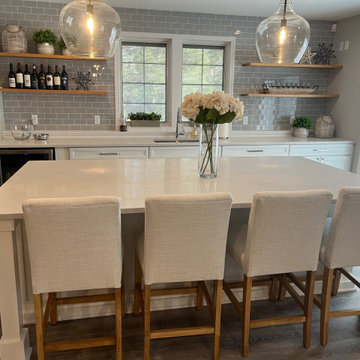
デトロイトにある広いトラディショナルスタイルのおしゃれなウェット バー (I型、シェーカースタイル扉のキャビネット、白いキャビネット、クオーツストーンカウンター、グレーのキッチンパネル、サブウェイタイルのキッチンパネル、白いキッチンカウンター、アンダーカウンターシンク、無垢フローリング、茶色い床) の写真
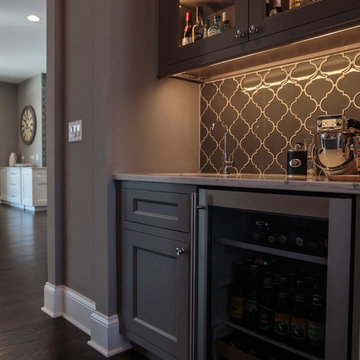
シカゴにある高級な広いトランジショナルスタイルのおしゃれなウェット バー (I型、アンダーカウンターシンク、シェーカースタイル扉のキャビネット、グレーのキャビネット、大理石カウンター、グレーのキッチンパネル、ガラスタイルのキッチンパネル、濃色無垢フローリング) の写真
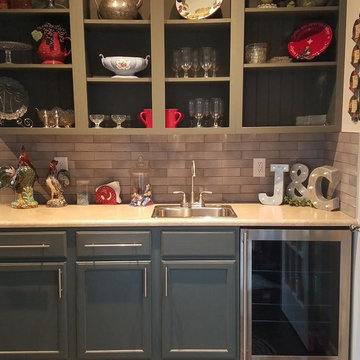
インディアナポリスにある広いトランジショナルスタイルのおしゃれなウェット バー (I型、ドロップインシンク、シェーカースタイル扉のキャビネット、緑のキャビネット、グレーのキッチンパネル、サブウェイタイルのキッチンパネル) の写真
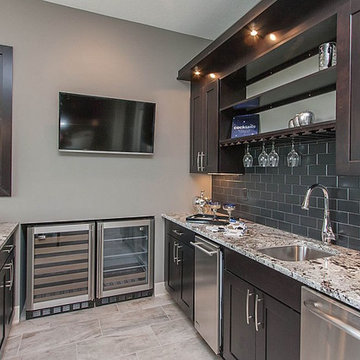
他の地域にある広いコンテンポラリースタイルのおしゃれな着席型バー (ll型、アンダーカウンターシンク、シェーカースタイル扉のキャビネット、濃色木目調キャビネット、御影石カウンター、グレーのキッチンパネル、サブウェイタイルのキッチンパネル、磁器タイルの床) の写真
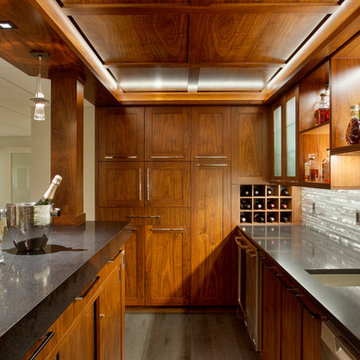
ボストンにある広いトランジショナルスタイルのおしゃれな着席型バー (ll型、アンダーカウンターシンク、中間色木目調キャビネット、人工大理石カウンター、グレーのキッチンパネル、石タイルのキッチンパネル、シェーカースタイル扉のキャビネット) の写真

ニューヨークにある高級な広いモダンスタイルのおしゃれなホームバー (コの字型、シェーカースタイル扉のキャビネット、白いキャビネット、大理石カウンター、グレーのキッチンパネル、大理石のキッチンパネル、無垢フローリング、茶色い床) の写真

Sometimes things just happen organically. This client reached out to me in a professional capacity to see if I wanted to advertise in his new magazine. I declined at that time because as team we have chosen to be referral based, not advertising based.
Even with turning him down, he and his wife decided to sign on with us for their basement... which then upon completion rolled into their main floor (part 2).
They wanted a very distinct style and already had a pretty good idea of what they wanted. We just helped bring it all to life. They wanted a kid friendly space that still had an adult vibe that no longer was based off of furniture from college hand-me-down years.
Since they loved modern farmhouse style we had to make sure there was shiplap and also some stained wood elements to warm up the space.
This space is a great example of a very nice finished basement done cost-effectively without sacrificing some comforts or features.
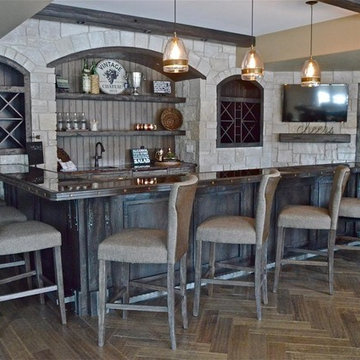
シカゴにある高級な広いトラディショナルスタイルのおしゃれな着席型バー (I型、アンダーカウンターシンク、シェーカースタイル扉のキャビネット、黒いキャビネット、御影石カウンター、グレーのキッチンパネル、木材のキッチンパネル、濃色無垢フローリング) の写真

Remodeled dining room - now a luxury home bar.
他の地域にあるラグジュアリーな広いラスティックスタイルのおしゃれなウェット バー (ll型、アンダーカウンターシンク、シェーカースタイル扉のキャビネット、グレーのキャビネット、オニキスカウンター、グレーのキッチンパネル、メタルタイルのキッチンパネル、磁器タイルの床、グレーの床、マルチカラーのキッチンカウンター) の写真
他の地域にあるラグジュアリーな広いラスティックスタイルのおしゃれなウェット バー (ll型、アンダーカウンターシンク、シェーカースタイル扉のキャビネット、グレーのキャビネット、オニキスカウンター、グレーのキッチンパネル、メタルタイルのキッチンパネル、磁器タイルの床、グレーの床、マルチカラーのキッチンカウンター) の写真
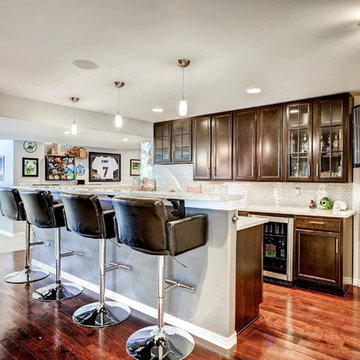
Full bar with custom cabinets, granite counter tops and stainless steal back splash.
デンバーにある高級な広いモダンスタイルのおしゃれな着席型バー (I型、アンダーカウンターシンク、シェーカースタイル扉のキャビネット、茶色いキャビネット、御影石カウンター、濃色無垢フローリング、茶色い床、グレーのキッチンパネル、メタルタイルのキッチンパネル、白いキッチンカウンター) の写真
デンバーにある高級な広いモダンスタイルのおしゃれな着席型バー (I型、アンダーカウンターシンク、シェーカースタイル扉のキャビネット、茶色いキャビネット、御影石カウンター、濃色無垢フローリング、茶色い床、グレーのキッチンパネル、メタルタイルのキッチンパネル、白いキッチンカウンター) の写真
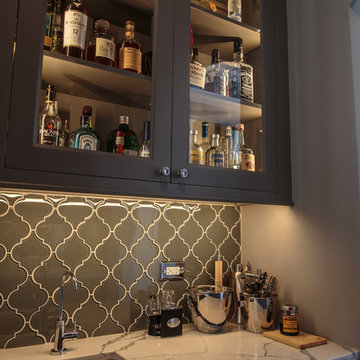
シカゴにある高級な広いトランジショナルスタイルのおしゃれなウェット バー (アンダーカウンターシンク、シェーカースタイル扉のキャビネット、大理石カウンター、ガラスタイルのキッチンパネル、濃色無垢フローリング、I型、グレーのキャビネット、グレーのキッチンパネル) の写真

Paul Grdina- http://paulgrdinaphoto.photoshelter.com/
What started out as a kitchen reno grew into a main floor renovation very quickly.
The living room at the front of this house was relatively unused as it was awkwardly accessed near the front door away from the kitchen/living area. To solve this we opened up the walls creating a large staircase to the now connected living room. Laundry moved downstairs just off the garage and the family room was also given an update. The kitchen, the start of this whole endeavour was beautifully redone with a substantially larger island with seating. Exterior door and windows in the back were moved and made large which allows for more light, and in this case a large kitchen perimeter for this family that loves to entertain.
広いホームバー (グレーのキッチンパネル、シェーカースタイル扉のキャビネット) の写真
1