ホームバー (グレーのキッチンパネル、レイズドパネル扉のキャビネット、落し込みパネル扉のキャビネット、クオーツストーンカウンター) の写真
絞り込み:
資材コスト
並び替え:今日の人気順
写真 1〜20 枚目(全 217 枚)
1/5

シカゴにある中くらいなおしゃれなドライ バー (ll型、シンクなし、落し込みパネル扉のキャビネット、白いキャビネット、クオーツストーンカウンター、グレーのキッチンパネル、ガラスタイルのキッチンパネル、濃色無垢フローリング、茶色い床、白いキッチンカウンター) の写真
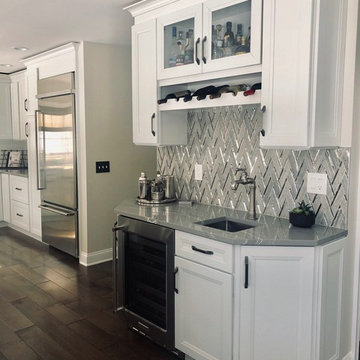
ニューヨークにある高級な中くらいなトランジショナルスタイルのおしゃれなウェット バー (L型、アンダーカウンターシンク、落し込みパネル扉のキャビネット、白いキャビネット、クオーツストーンカウンター、グレーのキッチンパネル、モザイクタイルのキッチンパネル、濃色無垢フローリング、茶色い床、グレーのキッチンカウンター) の写真
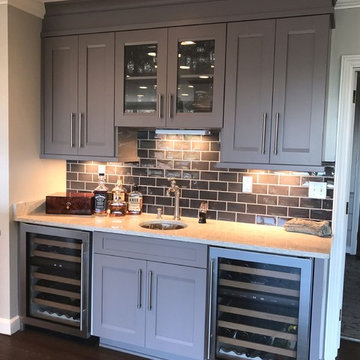
他の地域にあるお手頃価格の中くらいなおしゃれなウェット バー (ll型、アンダーカウンターシンク、落し込みパネル扉のキャビネット、グレーのキャビネット、クオーツストーンカウンター、グレーのキッチンパネル、サブウェイタイルのキッチンパネル、無垢フローリング、茶色い床) の写真

Builder: Homes by True North
Interior Designer: L. Rose Interiors
Photographer: M-Buck Studio
This charming house wraps all of the conveniences of a modern, open concept floor plan inside of a wonderfully detailed modern farmhouse exterior. The front elevation sets the tone with its distinctive twin gable roofline and hipped main level roofline. Large forward facing windows are sheltered by a deep and inviting front porch, which is further detailed by its use of square columns, rafter tails, and old world copper lighting.
Inside the foyer, all of the public spaces for entertaining guests are within eyesight. At the heart of this home is a living room bursting with traditional moldings, columns, and tiled fireplace surround. Opposite and on axis with the custom fireplace, is an expansive open concept kitchen with an island that comfortably seats four. During the spring and summer months, the entertainment capacity of the living room can be expanded out onto the rear patio featuring stone pavers, stone fireplace, and retractable screens for added convenience.
When the day is done, and it’s time to rest, this home provides four separate sleeping quarters. Three of them can be found upstairs, including an office that can easily be converted into an extra bedroom. The master suite is tucked away in its own private wing off the main level stair hall. Lastly, more entertainment space is provided in the form of a lower level complete with a theatre room and exercise space.

デンバーにある広いトランジショナルスタイルのおしゃれな着席型バー (レイズドパネル扉のキャビネット、グレーのキャビネット、グレーのキッチンパネル、コの字型、アンダーカウンターシンク、クオーツストーンカウンター、大理石のキッチンパネル、カーペット敷き、マルチカラーの床) の写真

Iris Bachman Photography
ニューヨークにあるお手頃価格の小さなトランジショナルスタイルのおしゃれなウェット バー (アンダーカウンターシンク、落し込みパネル扉のキャビネット、グレーのキャビネット、クオーツストーンカウンター、グレーのキッチンパネル、ガラスタイルのキッチンパネル、I型、濃色無垢フローリング、茶色い床、白いキッチンカウンター) の写真
ニューヨークにあるお手頃価格の小さなトランジショナルスタイルのおしゃれなウェット バー (アンダーカウンターシンク、落し込みパネル扉のキャビネット、グレーのキャビネット、クオーツストーンカウンター、グレーのキッチンパネル、ガラスタイルのキッチンパネル、I型、濃色無垢フローリング、茶色い床、白いキッチンカウンター) の写真
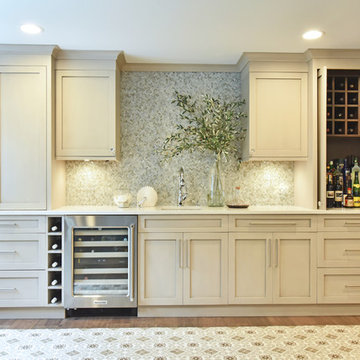
ソルトレイクシティにある高級な中くらいなトランジショナルスタイルのおしゃれなウェット バー (I型、アンダーカウンターシンク、落し込みパネル扉のキャビネット、モザイクタイルのキッチンパネル、濃色無垢フローリング、茶色い床、白いキッチンカウンター、グレーのキャビネット、クオーツストーンカウンター、グレーのキッチンパネル) の写真

ロサンゼルスにある高級な小さなトランジショナルスタイルのおしゃれなウェット バー (落し込みパネル扉のキャビネット、白いキャビネット、クオーツストーンカウンター、グレーのキッチンパネル、大理石のキッチンパネル、無垢フローリング、茶色い床、白いキッチンカウンター、I型) の写真

This bar/game room is unlike any other! We love the intricate design and texture of the backsplash coupled with the open shelving. This room is the perfect place for hosting a football Sunday, or simply unwinding with family.
Jyland Construction Management Company
Scott Amundson Photography
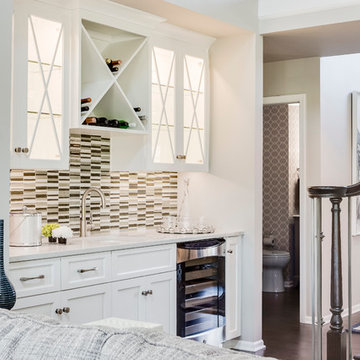
The home bar features custom cabinetry and gray glass mosaic tiles to fit into the contemporary and masculine great room.
The client loves to entertain, so by removing dated accordion doors, creating custom cabinets and brightly lighting the bar, Arlene transformed an old closet into a sophisticated jewel of the space.
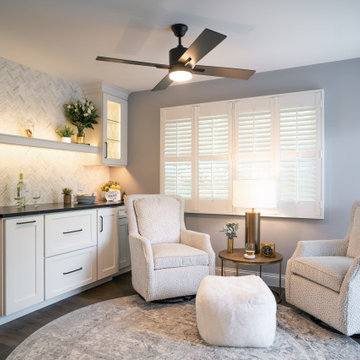
セントルイスにある小さなトランジショナルスタイルのおしゃれなドライ バー (I型、シンクなし、落し込みパネル扉のキャビネット、白いキャビネット、クオーツストーンカウンター、グレーのキッチンパネル、磁器タイルのキッチンパネル、濃色無垢フローリング、茶色い床、黒いキッチンカウンター) の写真
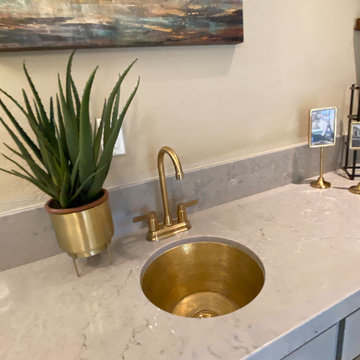
A brass sink and fixtures add interest and warmth to an otherwise cool color scheme.
サンフランシスコにあるお手頃価格の小さなモダンスタイルのおしゃれなウェット バー (コの字型、アンダーカウンターシンク、落し込みパネル扉のキャビネット、グレーのキャビネット、クオーツストーンカウンター、グレーのキッチンパネル、クオーツストーンのキッチンパネル、磁器タイルの床、茶色い床、グレーのキッチンカウンター) の写真
サンフランシスコにあるお手頃価格の小さなモダンスタイルのおしゃれなウェット バー (コの字型、アンダーカウンターシンク、落し込みパネル扉のキャビネット、グレーのキャビネット、クオーツストーンカウンター、グレーのキッチンパネル、クオーツストーンのキッチンパネル、磁器タイルの床、茶色い床、グレーのキッチンカウンター) の写真
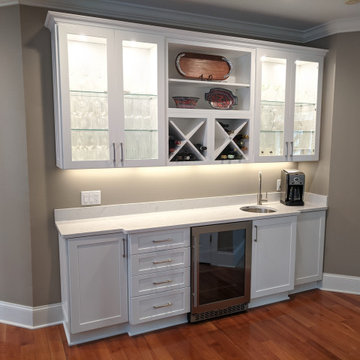
クリーブランドにあるお手頃価格の中くらいなトランジショナルスタイルのおしゃれなウェット バー (I型、アンダーカウンターシンク、落し込みパネル扉のキャビネット、白いキャビネット、クオーツストーンカウンター、グレーのキッチンパネル、無垢フローリング、茶色い床、白いキッチンカウンター) の写真
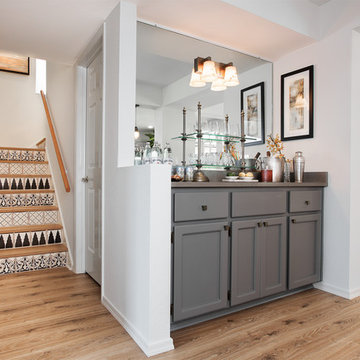
Steven Kaye Photography
フェニックスにあるお手頃価格の小さなコンテンポラリースタイルのおしゃれなホームバー (グレーのキャビネット、クオーツストーンカウンター、グレーのキッチンパネル、石スラブのキッチンパネル、落し込みパネル扉のキャビネット) の写真
フェニックスにあるお手頃価格の小さなコンテンポラリースタイルのおしゃれなホームバー (グレーのキャビネット、クオーツストーンカウンター、グレーのキッチンパネル、石スラブのキッチンパネル、落し込みパネル扉のキャビネット) の写真
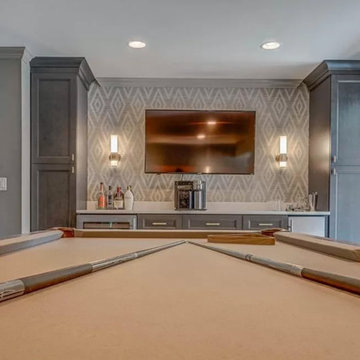
This lakefront, split level home in Mount Dora features a secondary kitchen and bar area in the game room for plenty of entertaining. Gail Barley Interiors created an updated kitchen plan, a custom bar and two custom designed banquettes to fully optimize the space.

ダラスにあるラグジュアリーな広いトラディショナルスタイルのおしゃれな着席型バー (コの字型、アンダーカウンターシンク、落し込みパネル扉のキャビネット、グレーのキャビネット、クオーツストーンカウンター、グレーのキッチンパネル、セラミックタイルのキッチンパネル、セラミックタイルの床、グレーの床、グレーのキッチンカウンター) の写真
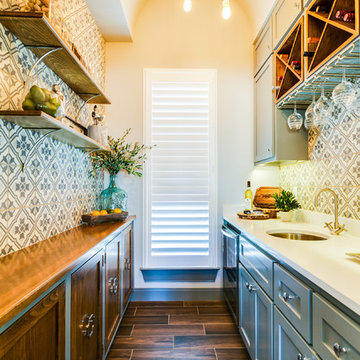
This wine bar is complete with a beverage center and bar sink. The cement tile is handmade and compliments the two-toned cabinets. The industrial pendant hanging from the barrel vaulted ceiling is one of a kind.

サクラメントにある中くらいなトラディショナルスタイルのおしゃれなウェット バー (I型、レイズドパネル扉のキャビネット、白いキャビネット、クオーツストーンカウンター、グレーのキッチンパネル、石スラブのキッチンパネル、無垢フローリング、茶色い床、グレーのキッチンカウンター) の写真
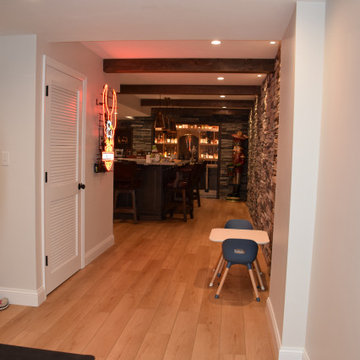
Mancave with media room, full bathroom, gym, bar and wine room.
他の地域にある高級な広いトラディショナルスタイルのおしゃれなウェット バー (コの字型、アンダーカウンターシンク、レイズドパネル扉のキャビネット、濃色木目調キャビネット、クオーツストーンカウンター、グレーのキッチンパネル、クオーツストーンのキッチンパネル、淡色無垢フローリング、茶色い床、グレーのキッチンカウンター) の写真
他の地域にある高級な広いトラディショナルスタイルのおしゃれなウェット バー (コの字型、アンダーカウンターシンク、レイズドパネル扉のキャビネット、濃色木目調キャビネット、クオーツストーンカウンター、グレーのキッチンパネル、クオーツストーンのキッチンパネル、淡色無垢フローリング、茶色い床、グレーのキッチンカウンター) の写真
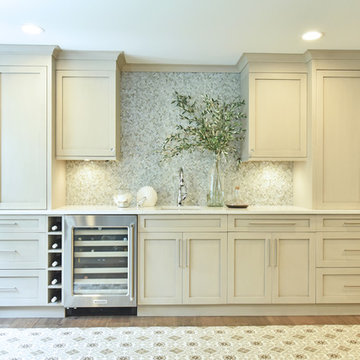
ソルトレイクシティにある高級な中くらいなトランジショナルスタイルのおしゃれなウェット バー (I型、アンダーカウンターシンク、落し込みパネル扉のキャビネット、モザイクタイルのキッチンパネル、濃色無垢フローリング、茶色い床、白いキッチンカウンター、グレーのキャビネット、クオーツストーンカウンター、グレーのキッチンパネル) の写真
ホームバー (グレーのキッチンパネル、レイズドパネル扉のキャビネット、落し込みパネル扉のキャビネット、クオーツストーンカウンター) の写真
1