ホームバー (グレーのキッチンパネル、全タイプのキャビネット扉、オープンシェルフ、シェーカースタイル扉のキャビネット、ベージュの床、黄色い床) の写真
絞り込み:
資材コスト
並び替え:今日の人気順
写真 1〜20 枚目(全 136 枚)
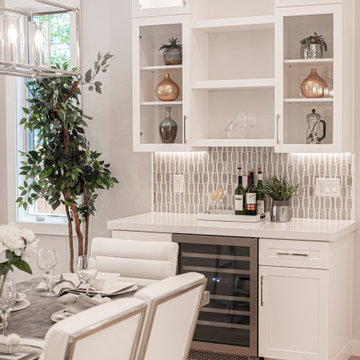
サンフランシスコにあるトランジショナルスタイルのおしゃれなホームバー (I型、シンクなし、シェーカースタイル扉のキャビネット、白いキャビネット、グレーのキッチンパネル、淡色無垢フローリング、ベージュの床、白いキッチンカウンター) の写真
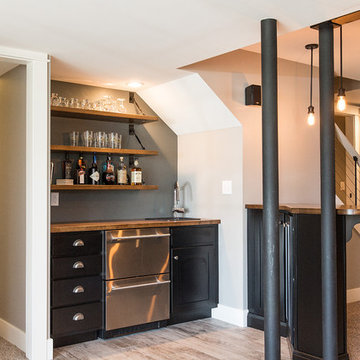
Abigail Rose Photography
他の地域にある広いトラディショナルスタイルのおしゃれなウェット バー (カーペット敷き、ベージュの床、I型、ドロップインシンク、黒いキャビネット、木材カウンター、グレーのキッチンパネル、シェーカースタイル扉のキャビネット) の写真
他の地域にある広いトラディショナルスタイルのおしゃれなウェット バー (カーペット敷き、ベージュの床、I型、ドロップインシンク、黒いキャビネット、木材カウンター、グレーのキッチンパネル、シェーカースタイル扉のキャビネット) の写真

Photographer: Joern Rohde
バンクーバーにあるラグジュアリーな中くらいなトランジショナルスタイルのおしゃれなウェット バー (I型、アンダーカウンターシンク、シェーカースタイル扉のキャビネット、濃色木目調キャビネット、御影石カウンター、グレーのキッチンパネル、石タイルのキッチンパネル、カーペット敷き、ベージュの床) の写真
バンクーバーにあるラグジュアリーな中くらいなトランジショナルスタイルのおしゃれなウェット バー (I型、アンダーカウンターシンク、シェーカースタイル扉のキャビネット、濃色木目調キャビネット、御影石カウンター、グレーのキッチンパネル、石タイルのキッチンパネル、カーペット敷き、ベージュの床) の写真

Another beautiful home built by G.A. White Homes. We had the pleasure of working on the kitchen, living room, basement bar, and bathrooms. This home has a very classic and clean elements which makes for a very welcoming feel.
Designer: Aaron Mauk
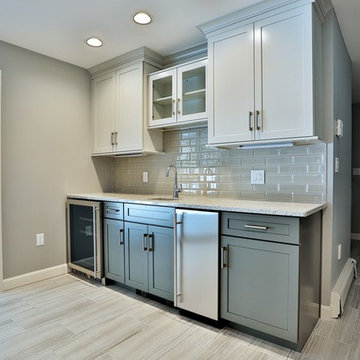
ボストンにある中くらいなトランジショナルスタイルのおしゃれなウェット バー (I型、アンダーカウンターシンク、シェーカースタイル扉のキャビネット、白いキャビネット、御影石カウンター、グレーのキッチンパネル、サブウェイタイルのキッチンパネル、磁器タイルの床、ベージュの床) の写真
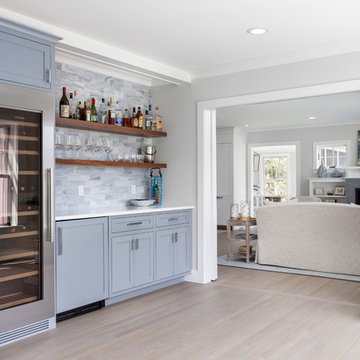
ボストンにあるビーチスタイルのおしゃれなホームバー (I型、シェーカースタイル扉のキャビネット、青いキャビネット、グレーのキッチンパネル、淡色無垢フローリング、ベージュの床、白いキッチンカウンター) の写真

WE Studio Photography
シアトルにある高級な中くらいなトランジショナルスタイルのおしゃれなホームバー (コの字型、シェーカースタイル扉のキャビネット、グレーのキャビネット、クオーツストーンカウンター、グレーのキッチンパネル、ガラスタイルのキッチンパネル、白いキッチンカウンター、シンクなし、淡色無垢フローリング、ベージュの床) の写真
シアトルにある高級な中くらいなトランジショナルスタイルのおしゃれなホームバー (コの字型、シェーカースタイル扉のキャビネット、グレーのキャビネット、クオーツストーンカウンター、グレーのキッチンパネル、ガラスタイルのキッチンパネル、白いキッチンカウンター、シンクなし、淡色無垢フローリング、ベージュの床) の写真

Sometimes things just happen organically. This client reached out to me in a professional capacity to see if I wanted to advertise in his new magazine. I declined at that time because as team we have chosen to be referral based, not advertising based.
Even with turning him down, he and his wife decided to sign on with us for their basement... which then upon completion rolled into their main floor (part 2).
They wanted a very distinct style and already had a pretty good idea of what they wanted. We just helped bring it all to life. They wanted a kid friendly space that still had an adult vibe that no longer was based off of furniture from college hand-me-down years.
Since they loved modern farmhouse style we had to make sure there was shiplap and also some stained wood elements to warm up the space.
This space is a great example of a very nice finished basement done cost-effectively without sacrificing some comforts or features.
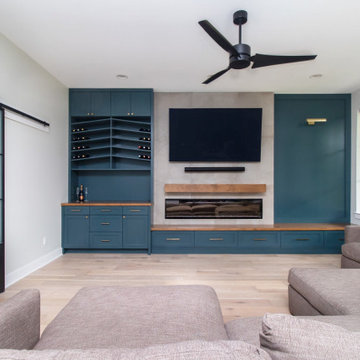
Designed By: Robby Griffin
Photos By: Desired Photo
ヒューストンにある高級な中くらいなコンテンポラリースタイルのおしゃれなドライ バー (I型、シェーカースタイル扉のキャビネット、緑のキャビネット、木材カウンター、グレーのキッチンパネル、磁器タイルのキッチンパネル、淡色無垢フローリング、ベージュの床、ベージュのキッチンカウンター) の写真
ヒューストンにある高級な中くらいなコンテンポラリースタイルのおしゃれなドライ バー (I型、シェーカースタイル扉のキャビネット、緑のキャビネット、木材カウンター、グレーのキッチンパネル、磁器タイルのキッチンパネル、淡色無垢フローリング、ベージュの床、ベージュのキッチンカウンター) の写真
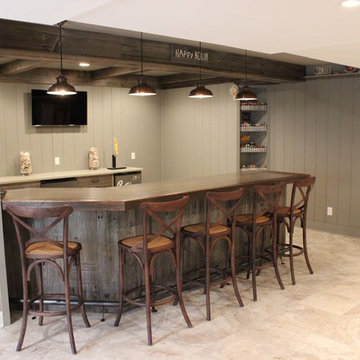
フィラデルフィアにある中くらいなラスティックスタイルのおしゃれな着席型バー (コの字型、アンダーカウンターシンク、オープンシェルフ、ヴィンテージ仕上げキャビネット、木材カウンター、グレーのキッチンパネル、木材のキッチンパネル、セラミックタイルの床、ベージュの床) の写真

In this gorgeous Carmel residence, the primary objective for the great room was to achieve a more luminous and airy ambiance by eliminating the prevalent brown tones and refinishing the floors to a natural shade.
The kitchen underwent a stunning transformation, featuring white cabinets with stylish navy accents. The overly intricate hood was replaced with a striking two-tone metal hood, complemented by a marble backsplash that created an enchanting focal point. The two islands were redesigned to incorporate a new shape, offering ample seating to accommodate their large family.
In the butler's pantry, floating wood shelves were installed to add visual interest, along with a beverage refrigerator. The kitchen nook was transformed into a cozy booth-like atmosphere, with an upholstered bench set against beautiful wainscoting as a backdrop. An oval table was introduced to add a touch of softness.
To maintain a cohesive design throughout the home, the living room carried the blue and wood accents, incorporating them into the choice of fabrics, tiles, and shelving. The hall bath, foyer, and dining room were all refreshed to create a seamless flow and harmonious transition between each space.
---Project completed by Wendy Langston's Everything Home interior design firm, which serves Carmel, Zionsville, Fishers, Westfield, Noblesville, and Indianapolis.
For more about Everything Home, see here: https://everythinghomedesigns.com/
To learn more about this project, see here:
https://everythinghomedesigns.com/portfolio/carmel-indiana-home-redesign-remodeling

Norman & Young
ダラスにある高級な広いエクレクティックスタイルのおしゃれなホームバー (L型、シェーカースタイル扉のキャビネット、青いキャビネット、ソープストーンカウンター、グレーのキッチンパネル、セラミックタイルのキッチンパネル、トラバーチンの床、ベージュの床、黒いキッチンカウンター) の写真
ダラスにある高級な広いエクレクティックスタイルのおしゃれなホームバー (L型、シェーカースタイル扉のキャビネット、青いキャビネット、ソープストーンカウンター、グレーのキッチンパネル、セラミックタイルのキッチンパネル、トラバーチンの床、ベージュの床、黒いキッチンカウンター) の写真

This bar was created from reclaimed barn wood salvaged form the customers original barn.
他の地域にあるラグジュアリーな巨大なラスティックスタイルのおしゃれなウェット バー (コの字型、ドロップインシンク、オープンシェルフ、ヴィンテージ仕上げキャビネット、木材カウンター、グレーのキッチンパネル、メタルタイルのキッチンパネル、淡色無垢フローリング、黄色い床、茶色いキッチンカウンター) の写真
他の地域にあるラグジュアリーな巨大なラスティックスタイルのおしゃれなウェット バー (コの字型、ドロップインシンク、オープンシェルフ、ヴィンテージ仕上げキャビネット、木材カウンター、グレーのキッチンパネル、メタルタイルのキッチンパネル、淡色無垢フローリング、黄色い床、茶色いキッチンカウンター) の写真

The Hunter was built in 2017 by Enfort Homes of Kirkland Washington.
シアトルにある高級な中くらいなインダストリアルスタイルのおしゃれなホームバー (ll型、シェーカースタイル扉のキャビネット、白いキャビネット、クオーツストーンカウンター、グレーのキッチンパネル、磁器タイルのキッチンパネル、淡色無垢フローリング、ベージュの床) の写真
シアトルにある高級な中くらいなインダストリアルスタイルのおしゃれなホームバー (ll型、シェーカースタイル扉のキャビネット、白いキャビネット、クオーツストーンカウンター、グレーのキッチンパネル、磁器タイルのキッチンパネル、淡色無垢フローリング、ベージュの床) の写真

In this gorgeous Carmel residence, the primary objective for the great room was to achieve a more luminous and airy ambiance by eliminating the prevalent brown tones and refinishing the floors to a natural shade.
The kitchen underwent a stunning transformation, featuring white cabinets with stylish navy accents. The overly intricate hood was replaced with a striking two-tone metal hood, complemented by a marble backsplash that created an enchanting focal point. The two islands were redesigned to incorporate a new shape, offering ample seating to accommodate their large family.
In the butler's pantry, floating wood shelves were installed to add visual interest, along with a beverage refrigerator. The kitchen nook was transformed into a cozy booth-like atmosphere, with an upholstered bench set against beautiful wainscoting as a backdrop. An oval table was introduced to add a touch of softness.
To maintain a cohesive design throughout the home, the living room carried the blue and wood accents, incorporating them into the choice of fabrics, tiles, and shelving. The hall bath, foyer, and dining room were all refreshed to create a seamless flow and harmonious transition between each space.
---Project completed by Wendy Langston's Everything Home interior design firm, which serves Carmel, Zionsville, Fishers, Westfield, Noblesville, and Indianapolis.
For more about Everything Home, see here: https://everythinghomedesigns.com/
To learn more about this project, see here:
https://everythinghomedesigns.com/portfolio/carmel-indiana-home-redesign-remodeling
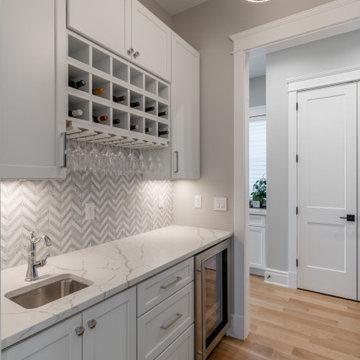
ワシントンD.C.にある中くらいなトランジショナルスタイルのおしゃれなウェット バー (I型、アンダーカウンターシンク、シェーカースタイル扉のキャビネット、グレーのキャビネット、グレーのキッチンパネル、ベージュの床、グレーのキッチンカウンター) の写真

クリーブランドにある広いコンテンポラリースタイルのおしゃれな着席型バー (I型、アンダーカウンターシンク、シェーカースタイル扉のキャビネット、濃色木目調キャビネット、クオーツストーンカウンター、グレーのキッチンパネル、クッションフロア、ベージュの床、グレーのキッチンカウンター) の写真
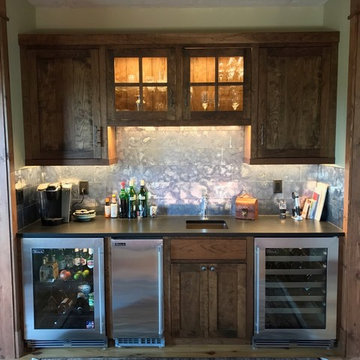
他の地域にあるお手頃価格の中くらいなラスティックスタイルのおしゃれなウェット バー (I型、アンダーカウンターシンク、シェーカースタイル扉のキャビネット、濃色木目調キャビネット、人工大理石カウンター、グレーのキッチンパネル、メタルタイルのキッチンパネル、淡色無垢フローリング、ベージュの床) の写真
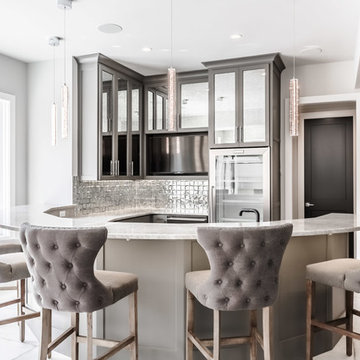
カンザスシティにあるトランジショナルスタイルのおしゃれなウェット バー (コの字型、シェーカースタイル扉のキャビネット、グレーのキャビネット、グレーのキッチンパネル、ベージュの床、ベージュのキッチンカウンター) の写真
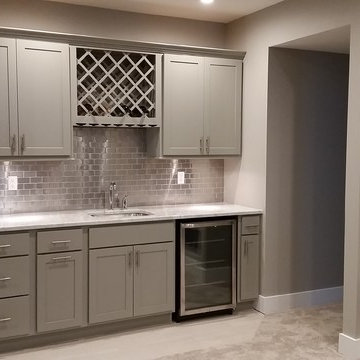
セントルイスにある高級な中くらいなトラディショナルスタイルのおしゃれなウェット バー (I型、アンダーカウンターシンク、シェーカースタイル扉のキャビネット、グレーのキャビネット、大理石カウンター、グレーのキッチンパネル、メタルタイルのキッチンパネル、カーペット敷き、ベージュの床) の写真
ホームバー (グレーのキッチンパネル、全タイプのキャビネット扉、オープンシェルフ、シェーカースタイル扉のキャビネット、ベージュの床、黄色い床) の写真
1