ホームバー (グレーのキッチンパネル、濃色木目調キャビネット、フラットパネル扉のキャビネット、I型) の写真
絞り込み:
資材コスト
並び替え:今日の人気順
写真 1〜20 枚目(全 70 枚)
1/5
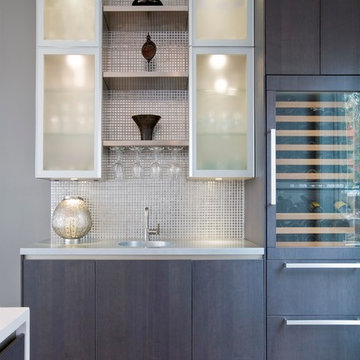
マイアミにあるコンテンポラリースタイルのおしゃれなウェット バー (I型、フラットパネル扉のキャビネット、濃色木目調キャビネット、グレーのキッチンパネル、モザイクタイルのキッチンパネル、濃色無垢フローリング) の写真

ソルトレイクシティにある中くらいなコンテンポラリースタイルのおしゃれなウェット バー (I型、アンダーカウンターシンク、フラットパネル扉のキャビネット、クオーツストーンカウンター、カーペット敷き、グレーの床、濃色木目調キャビネット、グレーのキッチンパネル、セラミックタイルのキッチンパネル、グレーのキッチンカウンター) の写真
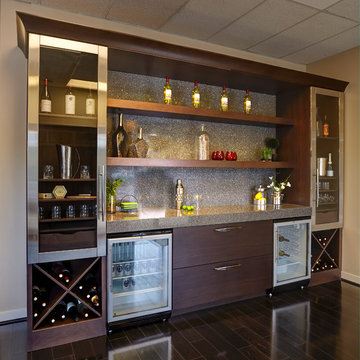
ボルチモアにあるお手頃価格の中くらいなコンテンポラリースタイルのおしゃれなウェット バー (濃色無垢フローリング、I型、フラットパネル扉のキャビネット、濃色木目調キャビネット、ラミネートカウンター、グレーのキッチンパネル、石スラブのキッチンパネル、茶色い床) の写真
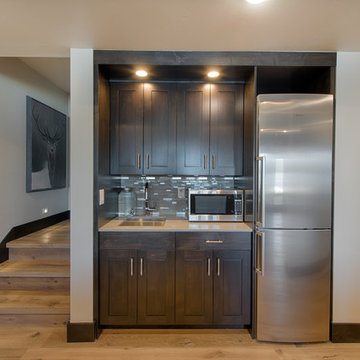
ボイシにある小さなコンテンポラリースタイルのおしゃれなウェット バー (I型、アンダーカウンターシンク、濃色木目調キャビネット、珪岩カウンター、淡色無垢フローリング、茶色い床、フラットパネル扉のキャビネット、グレーのキッチンパネル、ガラスタイルのキッチンパネル、グレーのキッチンカウンター) の写真
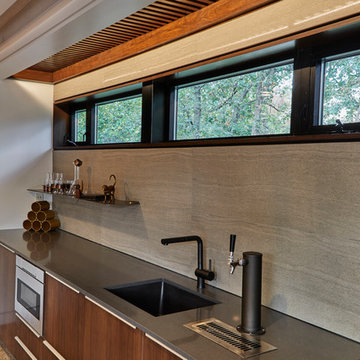
他の地域にあるお手頃価格の中くらいなミッドセンチュリースタイルのおしゃれなウェット バー (I型、アンダーカウンターシンク、フラットパネル扉のキャビネット、濃色木目調キャビネット、クオーツストーンカウンター、グレーのキッチンパネル、磁器タイルのキッチンパネル、コンクリートの床) の写真

オマハにあるラグジュアリーな広いトランジショナルスタイルのおしゃれなウェット バー (I型、アンダーカウンターシンク、フラットパネル扉のキャビネット、濃色木目調キャビネット、クオーツストーンカウンター、グレーのキッチンパネル、石スラブのキッチンパネル、磁器タイルの床、黒い床、グレーのキッチンカウンター) の写真
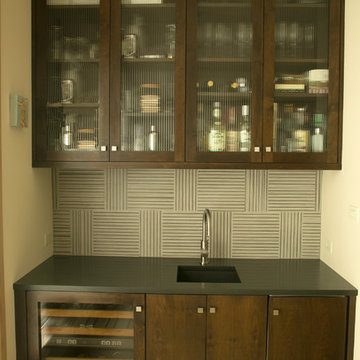
Eileen Casey
ニューオリンズにある小さなコンテンポラリースタイルのおしゃれなウェット バー (I型、アンダーカウンターシンク、フラットパネル扉のキャビネット、濃色木目調キャビネット、グレーのキッチンパネル) の写真
ニューオリンズにある小さなコンテンポラリースタイルのおしゃれなウェット バー (I型、アンダーカウンターシンク、フラットパネル扉のキャビネット、濃色木目調キャビネット、グレーのキッチンパネル) の写真
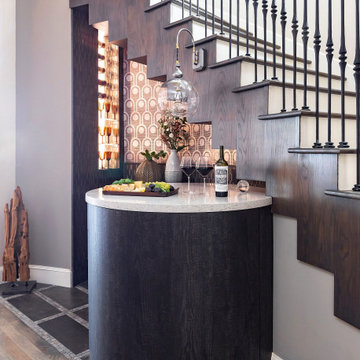
This beautiful bar was created by opening the closet space underneath the curved staircase. To emphasize that this bar is part of the staircase, we added wallpaper lining to the bottom of each step. The curved and round cabinets follow the lines of the room. The metal wallpaper, metallic tile, and dark wood create a dramatic masculine look that is enhanced by a custom light fixture and lighted niche that add both charm and drama.
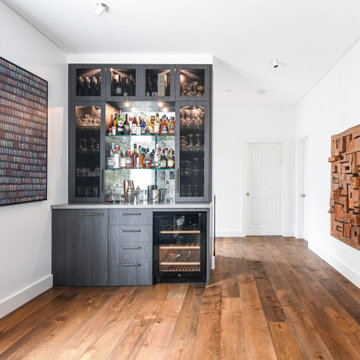
シドニーにあるお手頃価格の小さなモダンスタイルのおしゃれなホームバー (I型、シンクなし、フラットパネル扉のキャビネット、濃色木目調キャビネット、クオーツストーンカウンター、グレーのキッチンパネル、ミラータイルのキッチンパネル、グレーのキッチンカウンター) の写真
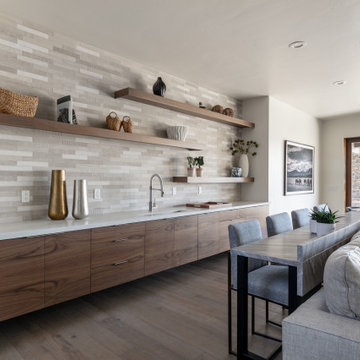
ソルトレイクシティにあるコンテンポラリースタイルのおしゃれなウェット バー (I型、アンダーカウンターシンク、フラットパネル扉のキャビネット、濃色木目調キャビネット、グレーのキッチンパネル、無垢フローリング、茶色い床、白いキッチンカウンター) の写真

グランドラピッズにあるトランジショナルスタイルのおしゃれなウェット バー (I型、アンダーカウンターシンク、フラットパネル扉のキャビネット、濃色木目調キャビネット、御影石カウンター、グレーのキッチンパネル、セラミックタイルのキッチンパネル、無垢フローリング、グレーの床、黒いキッチンカウンター) の写真
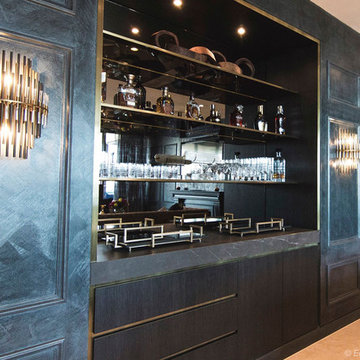
Custom bar with black wenge ravine finish. Custom handmade brass trim to shadowlines. Custom made cabinet with LED back-lit glass shelving. Photo Credit: Edge Design Consultants.
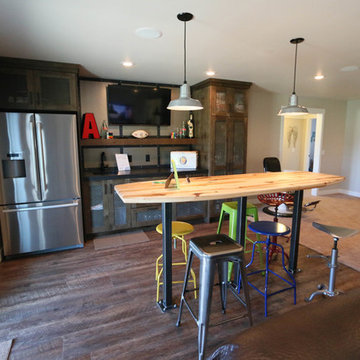
Vance Vetter Homes
他の地域にある中くらいなインダストリアルスタイルのおしゃれな着席型バー (I型、アンダーカウンターシンク、フラットパネル扉のキャビネット、濃色木目調キャビネット、御影石カウンター、グレーのキッチンパネル、クッションフロア) の写真
他の地域にある中くらいなインダストリアルスタイルのおしゃれな着席型バー (I型、アンダーカウンターシンク、フラットパネル扉のキャビネット、濃色木目調キャビネット、御影石カウンター、グレーのキッチンパネル、クッションフロア) の写真
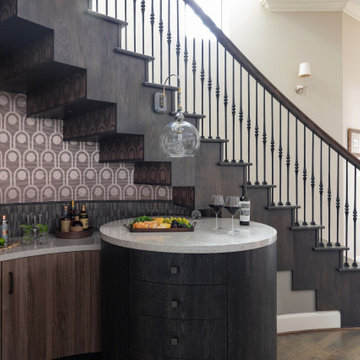
ヒューストンにあるトランジショナルスタイルのおしゃれなホームバー (I型、フラットパネル扉のキャビネット、濃色木目調キャビネット、グレーのキッチンパネル、モザイクタイルのキッチンパネル、濃色無垢フローリング、茶色い床、グレーのキッチンカウンター) の写真
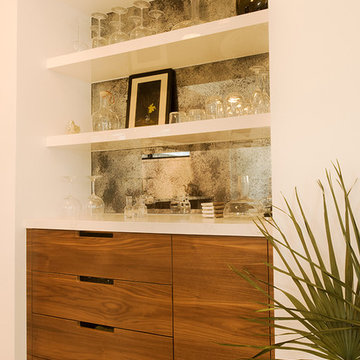
ロサンゼルスにある高級な小さなコンテンポラリースタイルのおしゃれなウェット バー (I型、シンクなし、フラットパネル扉のキャビネット、濃色木目調キャビネット、人工大理石カウンター、グレーのキッチンパネル、磁器タイルの床、ベージュの床、白いキッチンカウンター、ミラータイルのキッチンパネル) の写真
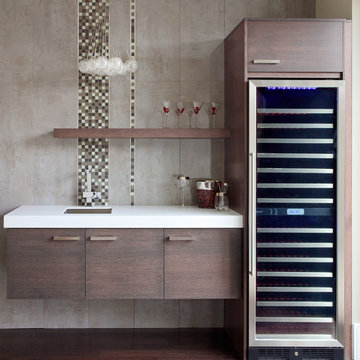
(Gary Beale) This bar area features horizontal grain rift cut White Oak cabinetry with a built in full height wine fridge and a floating shelf above the sink.
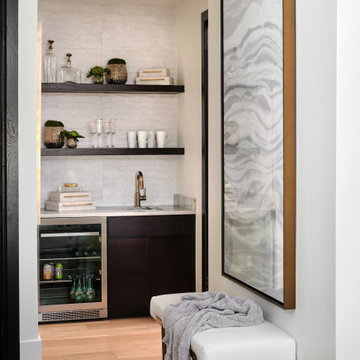
The serene guest suite in this lovely home has breathtaking views from the third floor. Blue skies abound and on a clear day the Denver skyline is visible. The lake that is visible from the windows is Chatfield Reservoir, that is often dotted with sailboats during the summer months. This comfortable suite boasts an upholstered king-sized bed with luxury linens, a full-sized dresser and a swivel chair for reading or taking in the beautiful views. The opposite side of the room features an on-suite bar with a wine refrigerator, sink and a coffee center. The adjoining bath features a jetted shower and a stylish floating vanity. This guest suite was designed to double as a second primary suite for the home, should the need ever arise.

Woodharbor Custom Cabinetry
マイアミにある高級な中くらいなコンテンポラリースタイルのおしゃれなウェット バー (アンダーカウンターシンク、フラットパネル扉のキャビネット、濃色木目調キャビネット、御影石カウンター、グレーのキッチンパネル、メタルタイルのキッチンパネル、I型、磁器タイルの床、ベージュの床、黒いキッチンカウンター) の写真
マイアミにある高級な中くらいなコンテンポラリースタイルのおしゃれなウェット バー (アンダーカウンターシンク、フラットパネル扉のキャビネット、濃色木目調キャビネット、御影石カウンター、グレーのキッチンパネル、メタルタイルのキッチンパネル、I型、磁器タイルの床、ベージュの床、黒いキッチンカウンター) の写真
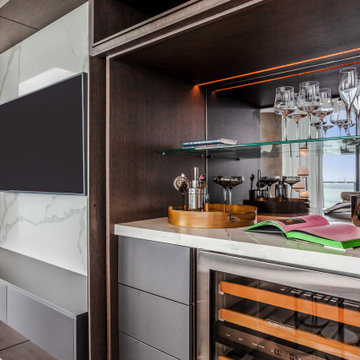
他の地域にある高級な広いモダンスタイルのおしゃれなウェット バー (I型、シンクなし、フラットパネル扉のキャビネット、濃色木目調キャビネット、クオーツストーンカウンター、グレーのキッチンパネル、ガラス板のキッチンパネル、大理石の床、白い床、白いキッチンカウンター) の写真
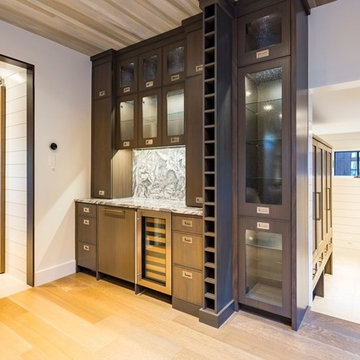
The beverage center cabinets are a dark walnut veneer, with the same recessed pulls as the Oak cabinetry. This provides a subtle contrast to the Oak perimeter cabinets, and separates the kitchen from the mudroom. Kitchen appliances, Viking and Uline.
ホームバー (グレーのキッチンパネル、濃色木目調キャビネット、フラットパネル扉のキャビネット、I型) の写真
1