ホームバー (グレーのキッチンパネル、ガラスタイルのキッチンパネル、クオーツストーンカウンター、タイルカウンター) の写真
絞り込み:
資材コスト
並び替え:今日の人気順
写真 121〜132 枚目(全 132 枚)
1/5
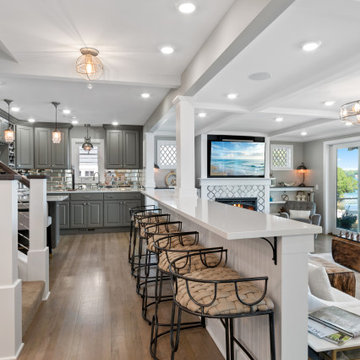
Practically every aspect of this home was worked on by the time we completed remodeling this Geneva lakefront property. We added an addition on top of the house in order to make space for a lofted bunk room and bathroom with tiled shower, which allowed additional accommodations for visiting guests. This house also boasts five beautiful bedrooms including the redesigned master bedroom on the second level.
The main floor has an open concept floor plan that allows our clients and their guests to see the lake from the moment they walk in the door. It is comprised of a large gourmet kitchen, living room, and home bar area, which share white and gray color tones that provide added brightness to the space. The level is finished with laminated vinyl plank flooring to add a classic feel with modern technology.
When looking at the exterior of the house, the results are evident at a single glance. We changed the siding from yellow to gray, which gave the home a modern, classy feel. The deck was also redone with composite wood decking and cable railings. This completed the classic lake feel our clients were hoping for. When the project was completed, we were thrilled with the results!
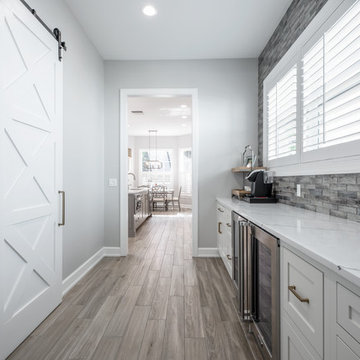
Photos by Project Focus Photography and designed by Amy Smith
タンパにあるお手頃価格の中くらいなコンテンポラリースタイルのおしゃれなウェット バー (I型、シンクなし、シェーカースタイル扉のキャビネット、白いキャビネット、クオーツストーンカウンター、グレーのキッチンパネル、ガラスタイルのキッチンパネル、磁器タイルの床、グレーの床、白いキッチンカウンター) の写真
タンパにあるお手頃価格の中くらいなコンテンポラリースタイルのおしゃれなウェット バー (I型、シンクなし、シェーカースタイル扉のキャビネット、白いキャビネット、クオーツストーンカウンター、グレーのキッチンパネル、ガラスタイルのキッチンパネル、磁器タイルの床、グレーの床、白いキッチンカウンター) の写真
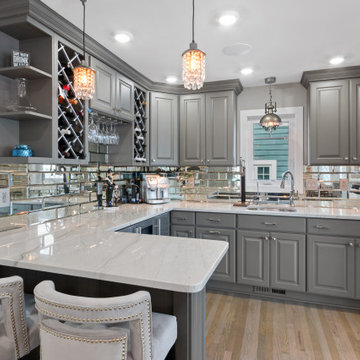
Practically every aspect of this home was worked on by the time we completed remodeling this Geneva lakefront property. We added an addition on top of the house in order to make space for a lofted bunk room and bathroom with tiled shower, which allowed additional accommodations for visiting guests. This house also boasts five beautiful bedrooms including the redesigned master bedroom on the second level.
The main floor has an open concept floor plan that allows our clients and their guests to see the lake from the moment they walk in the door. It is comprised of a large gourmet kitchen, living room, and home bar area, which share white and gray color tones that provide added brightness to the space. The level is finished with laminated vinyl plank flooring to add a classic feel with modern technology.
When looking at the exterior of the house, the results are evident at a single glance. We changed the siding from yellow to gray, which gave the home a modern, classy feel. The deck was also redone with composite wood decking and cable railings. This completed the classic lake feel our clients were hoping for. When the project was completed, we were thrilled with the results!
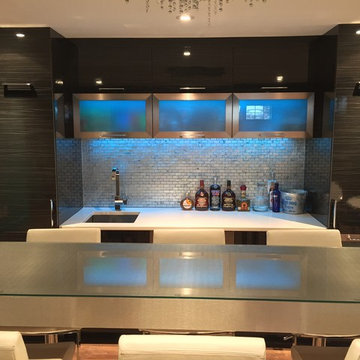
モントリオールにある高級な中くらいなモダンスタイルのおしゃれなウェット バー (I型、アンダーカウンターシンク、フラットパネル扉のキャビネット、グレーのキャビネット、クオーツストーンカウンター、グレーのキッチンパネル、ガラスタイルのキッチンパネル、クッションフロア) の写真
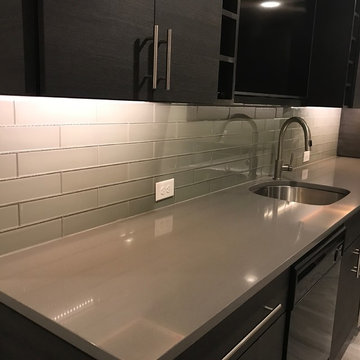
オマハにあるお手頃価格の広いモダンスタイルのおしゃれなウェット バー (L型、アンダーカウンターシンク、フラットパネル扉のキャビネット、黒いキャビネット、クオーツストーンカウンター、グレーのキッチンパネル、ガラスタイルのキッチンパネル、セラミックタイルの床、グレーの床、グレーのキッチンカウンター) の写真
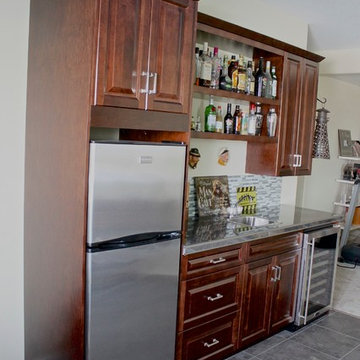
バンクーバーにある小さなトラディショナルスタイルのおしゃれなウェット バー (I型、ドロップインシンク、レイズドパネル扉のキャビネット、濃色木目調キャビネット、タイルカウンター、グレーのキッチンパネル、ガラスタイルのキッチンパネル、セラミックタイルの床) の写真
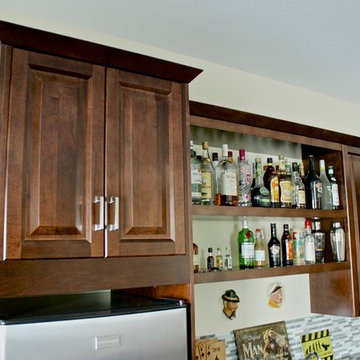
バンクーバーにある小さなトラディショナルスタイルのおしゃれなウェット バー (I型、ドロップインシンク、レイズドパネル扉のキャビネット、濃色木目調キャビネット、タイルカウンター、グレーのキッチンパネル、ガラスタイルのキッチンパネル、セラミックタイルの床) の写真
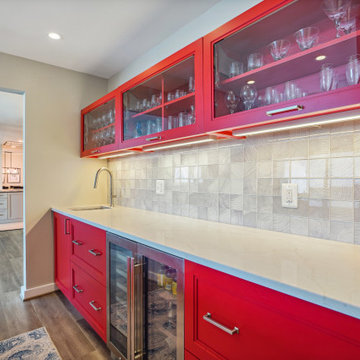
ワシントンD.C.にある高級な中くらいなトランジショナルスタイルのおしゃれな着席型バー (I型、アンダーカウンターシンク、フラットパネル扉のキャビネット、赤いキャビネット、クオーツストーンカウンター、グレーのキッチンパネル、ガラスタイルのキッチンパネル、クッションフロア、茶色い床、白いキッチンカウンター) の写真
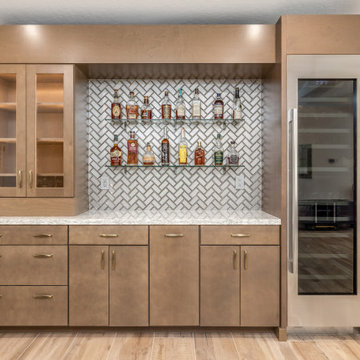
The space, while functional, lacked a dedicated spot for socializing and entertaining. There was a missed opportunity for an area where they could host friends, enjoy casual meals, or simply relax with a drink.
The absence of a bar area meant that their kitchen, while practical for cooking, didn't fully cater to their lifestyle needs, which included entertaining and enjoying their space in a more social and relaxed manner.
They chose Waypoint 530 Latte cabinets for the bar area, which beautifully matched the kitchen's overall design. The latte tone introduced a subtle contrast to the main kitchen area while maintaining the sleek and modern look.
The new bar was equipped with Berwyn Quartz countertops, providing a durable, stylish, and consistent look with the kitchen island, creating a cohesive design flow throughout the space.
An elegant touch was added with the installation of an upper glass cabinet featuring two glass doors. This feature not only provided an aesthetically pleasing display area but also enhanced the sense of space in the bar area.
The area was enhanced with the MSI Herringbone Mosaic for the backsplash. This choice created a stunning visual impact, elevating the aesthetic and making it a breathtaking focal point in the room.
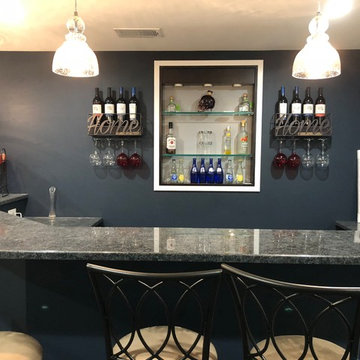
フィラデルフィアにあるお手頃価格の中くらいなトランジショナルスタイルのおしゃれなホームバー (シェーカースタイル扉のキャビネット、グレーのキャビネット、クオーツストーンカウンター、グレーのキッチンパネル、ガラスタイルのキッチンパネル、濃色無垢フローリング、茶色い床、白いキッチンカウンター) の写真
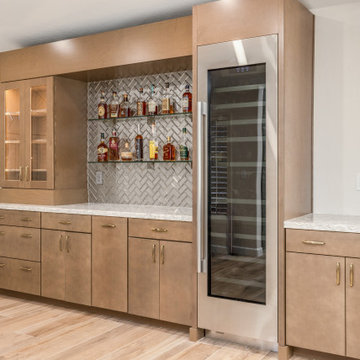
The space, while functional, lacked a dedicated spot for socializing and entertaining. There was a missed opportunity for an area where they could host friends, enjoy casual meals, or simply relax with a drink.
The absence of a bar area meant that their kitchen, while practical for cooking, didn't fully cater to their lifestyle needs, which included entertaining and enjoying their space in a more social and relaxed manner.
They chose Waypoint 530 Latte cabinets for the bar area, which beautifully matched the kitchen's overall design. The latte tone introduced a subtle contrast to the main kitchen area while maintaining the sleek and modern look.
The new bar was equipped with Berwyn Quartz countertops, providing a durable, stylish, and consistent look with the kitchen island, creating a cohesive design flow throughout the space.
An elegant touch was added with the installation of an upper glass cabinet featuring two glass doors. This feature not only provided an aesthetically pleasing display area but also enhanced the sense of space in the bar area.
The area was enhanced with the MSI Herringbone Mosaic for the backsplash. This choice created a stunning visual impact, elevating the aesthetic and making it a breathtaking focal point in the room.
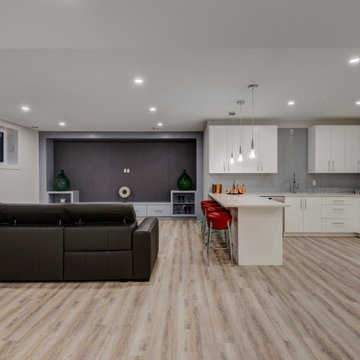
カルガリーにある高級な広いコンテンポラリースタイルのおしゃれなウェット バー (コの字型、アンダーカウンターシンク、フラットパネル扉のキャビネット、白いキャビネット、クオーツストーンカウンター、グレーのキッチンパネル、ガラスタイルのキッチンパネル、クッションフロア、マルチカラーの床、白いキッチンカウンター) の写真
ホームバー (グレーのキッチンパネル、ガラスタイルのキッチンパネル、クオーツストーンカウンター、タイルカウンター) の写真
7