ホームバー (グレーのキッチンパネル、セラミックタイルのキッチンパネル、クオーツストーンのキッチンパネル、ガラス板のキッチンパネル、淡色無垢フローリング) の写真
絞り込み:
資材コスト
並び替え:今日の人気順
写真 1〜20 枚目(全 70 枚)

The second home of a California-based family was intended to use as an East-coast gathering place for their extended family. It was important to deliver elegant, indoor-outdoor living. The kitchen was designed to be the center of this newly renovated home, with a good flow for entertaining and celebrations. The homeowner wanted the cooktop to be in the island facing outward to see everyone. The seating area at the island has a thick, walnut wood countertop that delineates it from the rest of the island's workspace. Both the countertops and backsplash feature a Polished Naica Quartzite for a cohesive effect, while white custom cabinetry and satin brass hardware add subtle hints of glamour. The decision was made to panel the SubZero appliances for a seamless look, while intelligent space planning relocated the door to the butler's pantry/mudroom, where the wine unit and additional sink/dishwasher for large-scale entertaining needs were housed out of sight.

Siri Blanchette of Blind Dog Photo
ボストンにある高級な中くらいなコンテンポラリースタイルのおしゃれなホームバー (L型、フラットパネル扉のキャビネット、濃色木目調キャビネット、クオーツストーンカウンター、グレーのキッチンパネル、ガラス板のキッチンパネル、淡色無垢フローリング、ベージュの床、白いキッチンカウンター) の写真
ボストンにある高級な中くらいなコンテンポラリースタイルのおしゃれなホームバー (L型、フラットパネル扉のキャビネット、濃色木目調キャビネット、クオーツストーンカウンター、グレーのキッチンパネル、ガラス板のキッチンパネル、淡色無垢フローリング、ベージュの床、白いキッチンカウンター) の写真

A home bar for a gathering or a quiet night with a sink and a mini fridge. Open shelving keep things interesting and ties in the oak flooring. We went with herringbone patterned ceramic tiles right to the ceiling for a dramatic look!

A contemporary home bar with lounge area, Photography by Susie Brenner
デンバーにある中くらいな北欧スタイルのおしゃれなホームバー (I型、シンクなし、落し込みパネル扉のキャビネット、白いキャビネット、人工大理石カウンター、グレーのキッチンパネル、セラミックタイルのキッチンパネル、淡色無垢フローリング、茶色い床、グレーのキッチンカウンター) の写真
デンバーにある中くらいな北欧スタイルのおしゃれなホームバー (I型、シンクなし、落し込みパネル扉のキャビネット、白いキャビネット、人工大理石カウンター、グレーのキッチンパネル、セラミックタイルのキッチンパネル、淡色無垢フローリング、茶色い床、グレーのキッチンカウンター) の写真
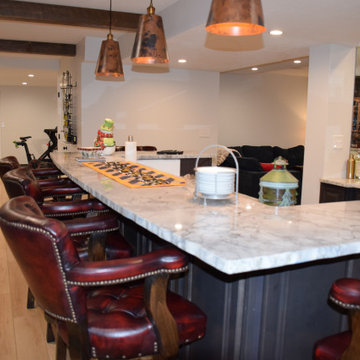
Mancave with media room, full bathroom, gym, bar and wine room.
他の地域にある高級な広いトラディショナルスタイルのおしゃれなウェット バー (コの字型、アンダーカウンターシンク、レイズドパネル扉のキャビネット、濃色木目調キャビネット、クオーツストーンカウンター、グレーのキッチンパネル、クオーツストーンのキッチンパネル、淡色無垢フローリング、茶色い床、グレーのキッチンカウンター) の写真
他の地域にある高級な広いトラディショナルスタイルのおしゃれなウェット バー (コの字型、アンダーカウンターシンク、レイズドパネル扉のキャビネット、濃色木目調キャビネット、クオーツストーンカウンター、グレーのキッチンパネル、クオーツストーンのキッチンパネル、淡色無垢フローリング、茶色い床、グレーのキッチンカウンター) の写真
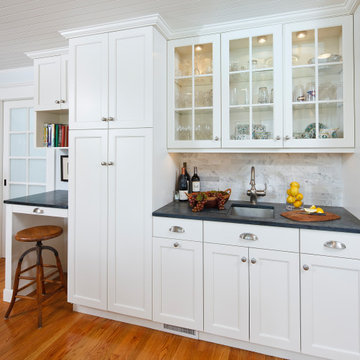
This beautiful Wet Bar features Brookhaven "Edgemont Recessed" cabinetry in Alpine White on Maple. Beautiful Glass Paneled cabinet doors. Countertops are "Julia" Soapstone. Photo by John Martinelli.

Arden Model - Tradition Collection
Pricing, floorplans, virtual tours, community information & more at https://www.robertthomashomes.com/
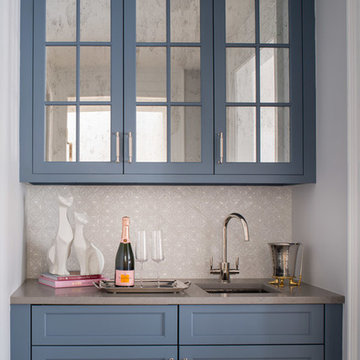
Georgetown, DC Transitional Wet Bar
#SarahTurner4JenniferGilmer
http://www.gilmerkitchens.com/
Photography by John Cole
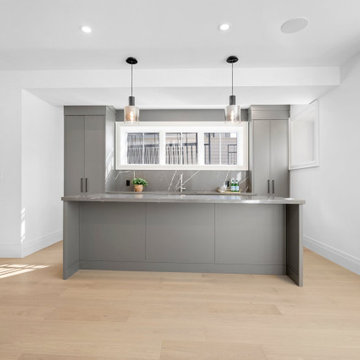
New Age Design
トロントにあるラグジュアリーな広いトラディショナルスタイルのおしゃれなウェット バー (ll型、アンダーカウンターシンク、フラットパネル扉のキャビネット、グレーのキャビネット、クオーツストーンカウンター、グレーのキッチンパネル、クオーツストーンのキッチンパネル、淡色無垢フローリング、グレーのキッチンカウンター) の写真
トロントにあるラグジュアリーな広いトラディショナルスタイルのおしゃれなウェット バー (ll型、アンダーカウンターシンク、フラットパネル扉のキャビネット、グレーのキャビネット、クオーツストーンカウンター、グレーのキッチンパネル、クオーツストーンのキッチンパネル、淡色無垢フローリング、グレーのキッチンカウンター) の写真

サンフランシスコにある小さなコンテンポラリースタイルのおしゃれなドライ バー (L型、シンクなし、フラットパネル扉のキャビネット、グレーのキャビネット、大理石カウンター、グレーのキッチンパネル、セラミックタイルのキッチンパネル、淡色無垢フローリング、白いキッチンカウンター) の写真

ロサンゼルスにある高級な小さなコンテンポラリースタイルのおしゃれなウェット バー (I型、シンクなし、フラットパネル扉のキャビネット、白いキャビネット、人工大理石カウンター、グレーのキッチンパネル、セラミックタイルのキッチンパネル、淡色無垢フローリング、ベージュの床、白いキッチンカウンター) の写真
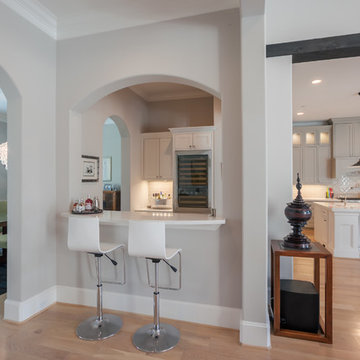
Connie Anderson
ヒューストンにある高級な中くらいな北欧スタイルのおしゃれな着席型バー (ll型、アンダーカウンターシンク、シェーカースタイル扉のキャビネット、白いキャビネット、クオーツストーンカウンター、グレーのキッチンパネル、セラミックタイルのキッチンパネル、淡色無垢フローリング) の写真
ヒューストンにある高級な中くらいな北欧スタイルのおしゃれな着席型バー (ll型、アンダーカウンターシンク、シェーカースタイル扉のキャビネット、白いキャビネット、クオーツストーンカウンター、グレーのキッチンパネル、セラミックタイルのキッチンパネル、淡色無垢フローリング) の写真
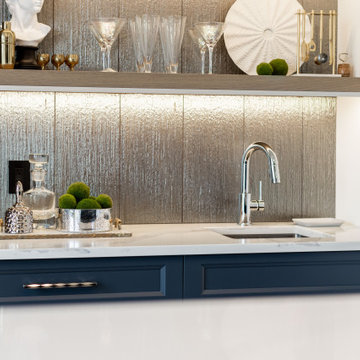
This is a custom bar design for the client, they like to entertain and watch movies in this space, so we wanted a place where it created depth, and a bit of sparkle all while paying an homage to their yacht lifestyle.
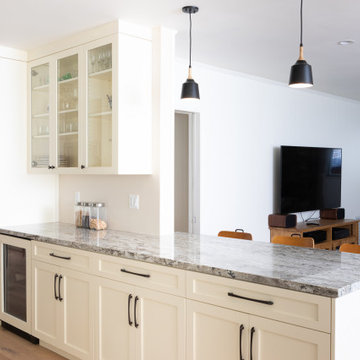
A complete remodel of kitchen and laundry room with new custom made, shaker style cabinets, new quartz countertops, dark hand made like tile backsplash, new stainless steel appliances.
Layout and design by Overland Remodeling and Builders
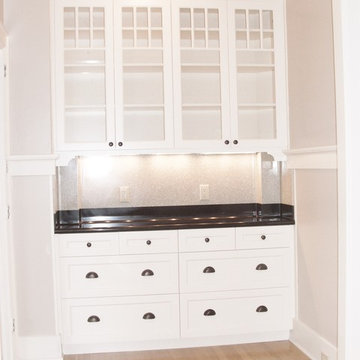
An updated 1920's style Hutch was designed to replace an existing built in hutch. Solid Surface counter top 2 colors full height seamless construction. Glass door wall cabinets with Craftsman style windows. Custom designed cabinets (Aristocratic Cabinets, WA) to fit in front of pipes and drain lines in each corner to upstairs bath room. Note the light valance with arches at each end. The mid level trim and base boards were retained to keep the 1920's look. Photo by; Randy Trager
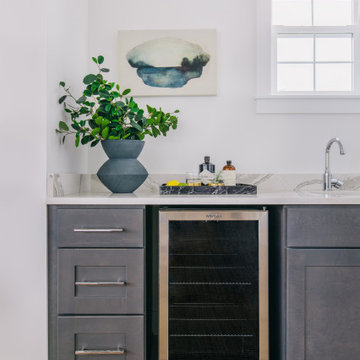
タンパにある低価格の小さなトラディショナルスタイルのおしゃれなウェット バー (I型、アンダーカウンターシンク、シェーカースタイル扉のキャビネット、グレーのキャビネット、クオーツストーンカウンター、グレーのキッチンパネル、クオーツストーンのキッチンパネル、淡色無垢フローリング、ベージュの床、白いキッチンカウンター) の写真
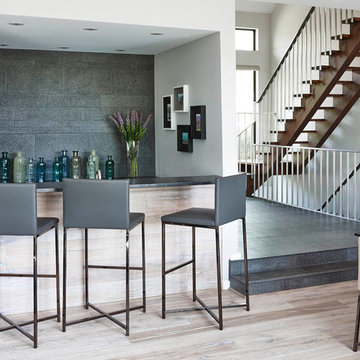
A home bar with seating for three is set off the Great Room, making the space perfect for hosting. Gray leather bar stools with chrome base perfectly match the ceramic horizontal tiles running along the back wall. Light wide plank wood floors are also used as cladding on the bar itself.
Martin Vecchio
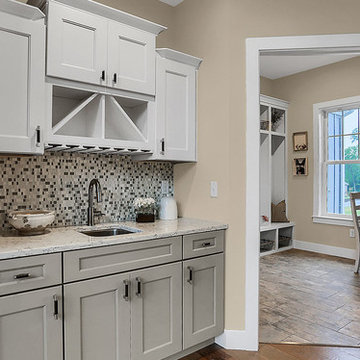
This 2-story home with first-floor Owner’s Suite includes a 3-car garage and an inviting front porch. A dramatic 2-story ceiling welcomes you into the foyer where hardwood flooring extends throughout the main living areas of the home including the Dining Room, Great Room, Kitchen, and Breakfast Area. The foyer is flanked by the Study to the left and the formal Dining Room with stylish coffered ceiling and craftsman style wainscoting to the right. The spacious Great Room with 2-story ceiling includes a cozy gas fireplace with stone surround and shiplap above mantel. Adjacent to the Great Room is the Kitchen and Breakfast Area. The Kitchen is well-appointed with stainless steel appliances, quartz countertops with tile backsplash, and attractive cabinetry featuring crown molding. The sunny Breakfast Area provides access to the patio and backyard. The Owner’s Suite with includes a private bathroom with tile shower, free standing tub, an expansive closet, and double bowl vanity with granite top. The 2nd floor includes 2 additional bedrooms and 2 full bathrooms.
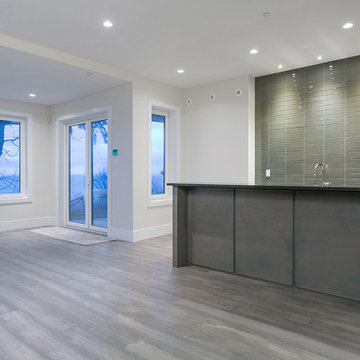
バンクーバーにある高級な広いコンテンポラリースタイルのおしゃれなウェット バー (コの字型、アンダーカウンターシンク、フラットパネル扉のキャビネット、グレーのキャビネット、クオーツストーンカウンター、グレーのキッチンパネル、セラミックタイルのキッチンパネル、淡色無垢フローリング、グレーの床、黒いキッチンカウンター) の写真
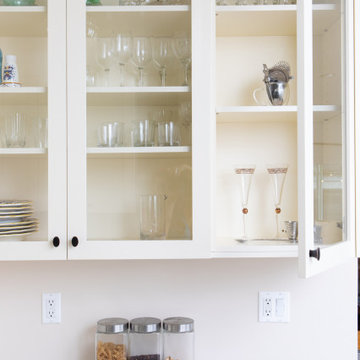
A complete remodel of kitchen and laundry room with new custom made, shaker style cabinets, new quartz countertops, dark hand made like tile backsplash, new stainless steel appliances.
Layout and design by Overland Remodeling and Builders
ホームバー (グレーのキッチンパネル、セラミックタイルのキッチンパネル、クオーツストーンのキッチンパネル、ガラス板のキッチンパネル、淡色無垢フローリング) の写真
1