ホームバー (グレーのキッチンパネル、赤いキッチンパネル、赤いキャビネット、白いキャビネット) の写真
絞り込み:
資材コスト
並び替え:今日の人気順
写真 1〜20 枚目(全 765 枚)
1/5

ミネアポリスにある中くらいなトランジショナルスタイルのおしゃれなホームバー (L型、フラットパネル扉のキャビネット、白いキャビネット、珪岩カウンター、グレーのキッチンパネル、石スラブのキッチンパネル、クッションフロア、茶色い床、グレーのキッチンカウンター) の写真

ニューヨークにある小さなトランジショナルスタイルのおしゃれなウェット バー (I型、アンダーカウンターシンク、グレーのキッチンパネル、淡色無垢フローリング、シェーカースタイル扉のキャビネット、白いキャビネット、大理石カウンター、ガラスタイルのキッチンパネル、グレーのキッチンカウンター) の写真

シカゴにある中くらいなおしゃれなドライ バー (ll型、シンクなし、落し込みパネル扉のキャビネット、白いキャビネット、クオーツストーンカウンター、グレーのキッチンパネル、ガラスタイルのキッチンパネル、濃色無垢フローリング、茶色い床、白いキッチンカウンター) の写真
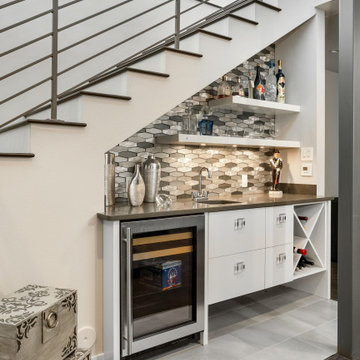
Great use of space. This home bar sits underneath the staircase. The iridescence tile used makes the little space pop.
他の地域にあるコンテンポラリースタイルのおしゃれなホームバー (I型、フラットパネル扉のキャビネット、白いキャビネット、グレーのキッチンパネル、モザイクタイルのキッチンパネル、白い床、グレーのキッチンカウンター) の写真
他の地域にあるコンテンポラリースタイルのおしゃれなホームバー (I型、フラットパネル扉のキャビネット、白いキャビネット、グレーのキッチンパネル、モザイクタイルのキッチンパネル、白い床、グレーのキッチンカウンター) の写真

This small but practical bar packs a bold design punch. It's complete with wine refrigerator, icemaker, a liquor storage cabinet pullout and a bar sink. LED lighting provides shimmer to the glass cabinets and metallic backsplash tile, while a glass and gold chandelier adds drama. Quartz countertops provide ease in cleaning and peace of mind against wine stains. The arched entry ways lead to the kitchen and dining areas, while the opening to the hallway provides the perfect place to walk up and converse at the bar.

ヒューストンにある中くらいなエクレクティックスタイルのおしゃれなウェット バー (L型、アンダーカウンターシンク、レイズドパネル扉のキャビネット、白いキャビネット、大理石カウンター、グレーのキッチンパネル、セメントタイルのキッチンパネル、濃色無垢フローリング、茶色い床、グレーのキッチンカウンター) の写真

Centrally located coffee bar with hidden walk in pantry adjacent.
タンパにあるお手頃価格の小さなビーチスタイルのおしゃれなウェット バー (I型、アンダーカウンターシンク、シェーカースタイル扉のキャビネット、白いキャビネット、珪岩カウンター、グレーのキッチンパネル、モザイクタイルのキッチンパネル、淡色無垢フローリング、白いキッチンカウンター) の写真
タンパにあるお手頃価格の小さなビーチスタイルのおしゃれなウェット バー (I型、アンダーカウンターシンク、シェーカースタイル扉のキャビネット、白いキャビネット、珪岩カウンター、グレーのキッチンパネル、モザイクタイルのキッチンパネル、淡色無垢フローリング、白いキッチンカウンター) の写真

Entertaining doesn’t always happen on the main floor and in this project, the basement was dedicated towards creating a comfortable family room and hang out spot for guests. The wet bar is the perfect spot for preparing drinks for movie or gossip night with friends. With low ceilings and a long window above, we had to get creative with our storage design. The tall far left cabinet houses more glass ware while lower additional drawers house bar ware. Introducing the bar sink in the far right corner offered a long run of prep counter space along the middle section of the wall span. This asymmetrical design is modern and very practical.
Photographer: Mike Chajecki
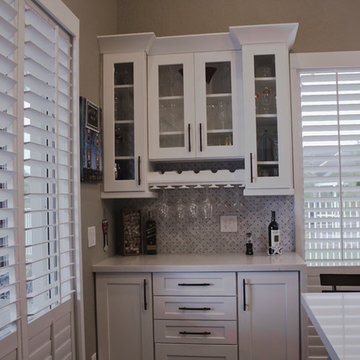
Angye Bueno
マイアミにある高級な小さなトランジショナルスタイルのおしゃれなウェット バー (白いキャビネット、クオーツストーンカウンター、ラミネートの床、茶色い床、I型、ガラス扉のキャビネット、グレーのキッチンパネル、大理石のキッチンパネル、白いキッチンカウンター) の写真
マイアミにある高級な小さなトランジショナルスタイルのおしゃれなウェット バー (白いキャビネット、クオーツストーンカウンター、ラミネートの床、茶色い床、I型、ガラス扉のキャビネット、グレーのキッチンパネル、大理石のキッチンパネル、白いキッチンカウンター) の写真

A bar was built in to the side of this family room to showcase the homeowner's Bourbon collection. Reclaimed wood was used to add texture to the wall and the same wood was used to create the custom shelves. A bar sink and paneled beverage center provide the functionality the room needs. The paneling on the other walls are all original to the home.
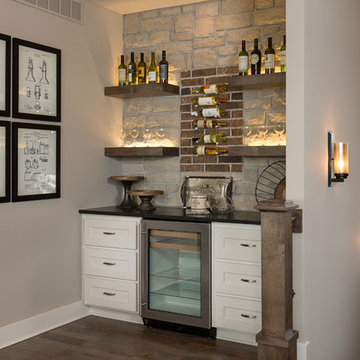
Elite Home Images
カンザスシティにあるトラディショナルスタイルのおしゃれなホームバー (I型、シェーカースタイル扉のキャビネット、白いキャビネット、赤いキッチンパネル、レンガのキッチンパネル、濃色無垢フローリング) の写真
カンザスシティにあるトラディショナルスタイルのおしゃれなホームバー (I型、シェーカースタイル扉のキャビネット、白いキャビネット、赤いキッチンパネル、レンガのキッチンパネル、濃色無垢フローリング) の写真
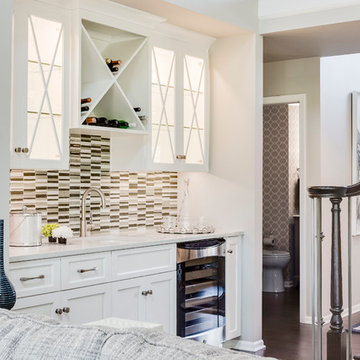
Arlene designed a space that is transitional in style. She used an updated color palette of gray tons to compliment the adjoining kitchen. By opening the space up and unifying design styles throughout, the blending of the two rooms becomes seamless.
Comfort was the primary consideration in selecting the sectional as the client wanted to be able to sit at length for leisure and TV viewing. The side tables are a dark wood that blends beautifully with the newly installed dark wood floors, the windows are dressed in simple treatments of gray linen with navy accents, for the perfect final touch.
With regard to artwork and accessories, Arlene spent many hours at outside markets finding just the perfect accessories to compliment all the furnishings. With comfort and function in mind, each welcoming seat is flanked by a surface for setting a drink – again, making it ideal for entertaining.
Design Connection, Inc. of Overland Park provided the following for this project: space plans, furniture, window treatments, paint colors, wood floor selection, tile selection and design, lighting, artwork and accessories, and as the project manager, Arlene Ladegaard oversaw installation of all the furnishings and materials.

This client approached us to help her redesign her kitchen. It turned out to be a redesign of their spacious kitchen, informal dining, wet bar, work desk & pantry. Our design started with the clean-up of some intrusive structure. We were able to replace a dropped beam and post with a larger flush beam and removed and intrusively placed post. This simple structural change opened up more design opportunities and helped the areas flow easily between one another.
Special attention was applied to the show stopping stained gray kitchen island which became the focal point of the kitchen. The previous L-shaped was lined with columns and arches visually closing itself and its users off from the living and dining areas nearby. The owner was able to source a beautiful one piece slab of honed Vermont white danby marble for the island. This spacious island provides generous seating for 4-5 people and plenty of space for cooking prep and clean up. After removing the arches from the island area we did not want to clutter up the space, so two lantern fixtures from Circa lighting were selected to add an eye attracting detail as well as task lighting.
The island isn’t the only pageant winner in this kitchen, the range wall has plenty to look at with the Wolf cook top, the custom vent hood, by Modern-Aire, and classic Carrera marble subway tile back splash and the perimeter counter top of honed absolute black granite.
Phoography: Tina Colebrook

Photos by Gwendolyn Lanstrum
クリーブランドにある中くらいなトラディショナルスタイルのおしゃれなウェット バー (I型、アンダーカウンターシンク、レイズドパネル扉のキャビネット、白いキャビネット、御影石カウンター、グレーのキッチンパネル、ガラスタイルのキッチンパネル、無垢フローリング、茶色い床、グレーのキッチンカウンター) の写真
クリーブランドにある中くらいなトラディショナルスタイルのおしゃれなウェット バー (I型、アンダーカウンターシンク、レイズドパネル扉のキャビネット、白いキャビネット、御影石カウンター、グレーのキッチンパネル、ガラスタイルのキッチンパネル、無垢フローリング、茶色い床、グレーのキッチンカウンター) の写真

Home bar located between the great room and kitchen, connected by a barrel vaulted hallway. This wet bar includes a wine refrigerator, ice maker, sink, glass front white cabinets with espresso lower cabinets, granite counter, and metallic tile back splash.
Raleigh luxury home builder Stanton Homes.
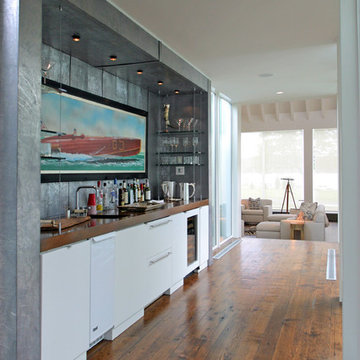
ミルウォーキーにある中くらいなトランジショナルスタイルのおしゃれなウェット バー (濃色無垢フローリング、I型、アンダーカウンターシンク、フラットパネル扉のキャビネット、白いキャビネット、木材カウンター、グレーのキッチンパネル、茶色い床、茶色いキッチンカウンター) の写真

他の地域にある高級な広いビーチスタイルのおしゃれなドライ バー (I型、シンクなし、シェーカースタイル扉のキャビネット、白いキャビネット、クオーツストーンカウンター、グレーのキッチンパネル、モザイクタイルのキッチンパネル、淡色無垢フローリング、ベージュの床、白いキッチンカウンター) の写真

Dining Room Entertainment Bar
デンバーにあるお手頃価格の中くらいなトランジショナルスタイルのおしゃれなドライ バー (I型、ガラス扉のキャビネット、白いキャビネット、クオーツストーンカウンター、グレーのキッチンパネル、サブウェイタイルのキッチンパネル、白いキッチンカウンター) の写真
デンバーにあるお手頃価格の中くらいなトランジショナルスタイルのおしゃれなドライ バー (I型、ガラス扉のキャビネット、白いキャビネット、クオーツストーンカウンター、グレーのキッチンパネル、サブウェイタイルのキッチンパネル、白いキッチンカウンター) の写真
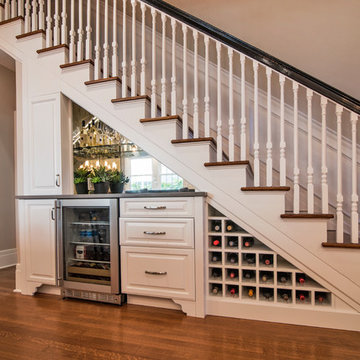
タンパにあるお手頃価格の小さなトランジショナルスタイルのおしゃれなウェット バー (I型、シンクなし、レイズドパネル扉のキャビネット、白いキャビネット、コンクリートカウンター、グレーのキッチンパネル、ミラータイルのキッチンパネル、濃色無垢フローリング、茶色い床、グレーのキッチンカウンター) の写真
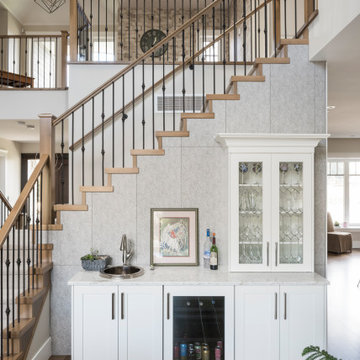
バンクーバーにあるトランジショナルスタイルのおしゃれなウェット バー (I型、ドロップインシンク、シェーカースタイル扉のキャビネット、白いキャビネット、大理石カウンター、グレーのキッチンパネル、無垢フローリング、茶色い床、グレーのキッチンカウンター) の写真
ホームバー (グレーのキッチンパネル、赤いキッチンパネル、赤いキャビネット、白いキャビネット) の写真
1