ホームバー (茶色いキッチンパネル、白いキッチンパネル、サブウェイタイルのキッチンパネル、レイズドパネル扉のキャビネット) の写真
絞り込み:
資材コスト
並び替え:今日の人気順
写真 1〜20 枚目(全 54 枚)
1/5
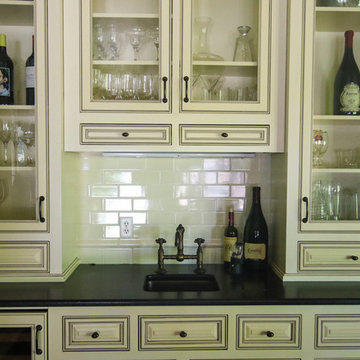
Abbie Parr
ポートランドにあるお手頃価格の中くらいなトラディショナルスタイルのおしゃれなウェット バー (I型、アンダーカウンターシンク、レイズドパネル扉のキャビネット、白いキャビネット、人工大理石カウンター、白いキッチンパネル、サブウェイタイルのキッチンパネル) の写真
ポートランドにあるお手頃価格の中くらいなトラディショナルスタイルのおしゃれなウェット バー (I型、アンダーカウンターシンク、レイズドパネル扉のキャビネット、白いキャビネット、人工大理石カウンター、白いキッチンパネル、サブウェイタイルのキッチンパネル) の写真
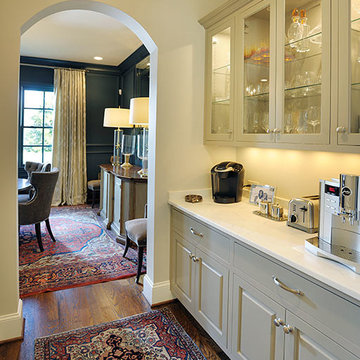
ナッシュビルにある高級な中くらいなトラディショナルスタイルのおしゃれなホームバー (アンダーカウンターシンク、レイズドパネル扉のキャビネット、グレーのキャビネット、大理石カウンター、白いキッチンパネル、サブウェイタイルのキッチンパネル、濃色無垢フローリング) の写真
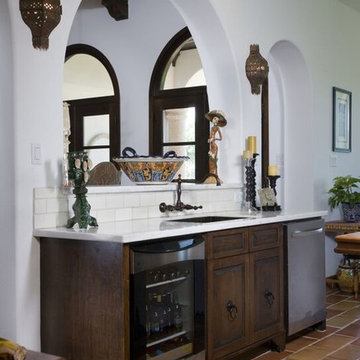
ヒューストンにある中くらいな地中海スタイルのおしゃれなウェット バー (I型、アンダーカウンターシンク、レイズドパネル扉のキャビネット、濃色木目調キャビネット、白いキッチンパネル、サブウェイタイルのキッチンパネル、テラコッタタイルの床、茶色い床) の写真
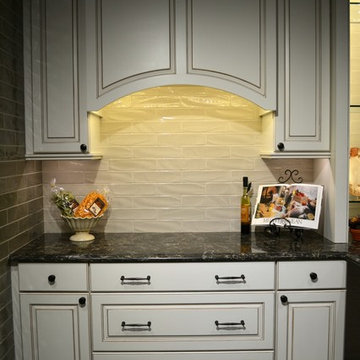
RusticHeart Photography
ワシントンD.C.にあるお手頃価格の中くらいなラスティックスタイルのおしゃれなウェット バー (I型、シンクなし、レイズドパネル扉のキャビネット、白いキャビネット、御影石カウンター、白いキッチンパネル、サブウェイタイルのキッチンパネル、濃色無垢フローリング) の写真
ワシントンD.C.にあるお手頃価格の中くらいなラスティックスタイルのおしゃれなウェット バー (I型、シンクなし、レイズドパネル扉のキャビネット、白いキャビネット、御影石カウンター、白いキッチンパネル、サブウェイタイルのキッチンパネル、濃色無垢フローリング) の写真
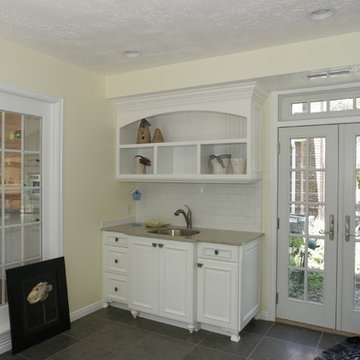
Troy Fox
ソルトレイクシティにある中くらいなトラディショナルスタイルのおしゃれなウェット バー (I型、アンダーカウンターシンク、レイズドパネル扉のキャビネット、白いキャビネット、御影石カウンター、白いキッチンパネル、サブウェイタイルのキッチンパネル、セラミックタイルの床) の写真
ソルトレイクシティにある中くらいなトラディショナルスタイルのおしゃれなウェット バー (I型、アンダーカウンターシンク、レイズドパネル扉のキャビネット、白いキャビネット、御影石カウンター、白いキッチンパネル、サブウェイタイルのキッチンパネル、セラミックタイルの床) の写真

デトロイトにある広いトラディショナルスタイルのおしゃれなウェット バー (コの字型、アンダーカウンターシンク、レイズドパネル扉のキャビネット、白いキャビネット、クオーツストーンカウンター、白いキッチンパネル、サブウェイタイルのキッチンパネル、無垢フローリング、茶色い床、白いキッチンカウンター) の写真
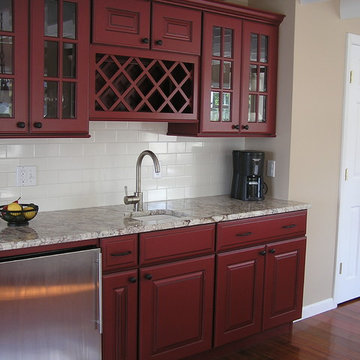
White cottage Ushaped kitchen with a small island. This kitchen is part of a remodel that turned a summer lakeside cottage into a year round home. Open beams and beadboard keep the cottage feel.

We built this cabinetry as a beverage & snack area. The hanging shelf is coordinated with the fireplace mantel. We tiled the backsplash with Carrera Marble Subway Tile.

A complete renovation of a 90's kitchen featuring a gorgeous blue Lacanche range. The cabinets were designed by AJ Margulis Interiors and built by St. Joseph Trim and Cabinet Company.
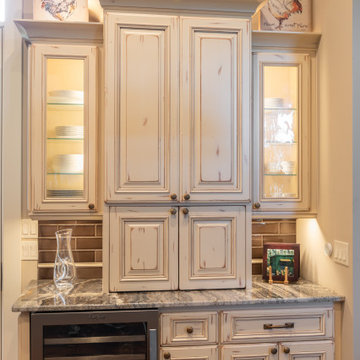
This home features a beautiful rustic white kitchen & a stunning dark stained kitchen behind, his & hers. Complete with top of the line appliances, serious storage, and a pantry fit with custom barn doors, these kitchens are what dreams are made of!
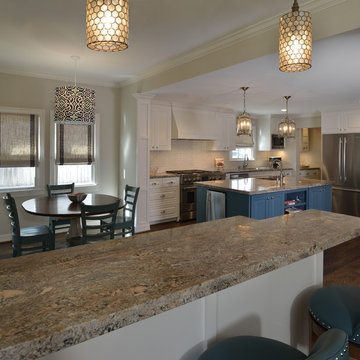
A home bar was built into the area to separate the kitchen / breakfast from the family room. An additional use for the bar is a landing area when entering from the garage through the mudroom. With a counter and high bar area, bar stools allow for additional seating while entertaining. Decorative capiz shell penants provide direct light on the bar surface. The barstools are also upholstered in a easy to maintain vinyl and swivel around to join the conversations. Photo: MIro Dvorscak

Deborah Walker
ウィチタにある中くらいなカントリー風のおしゃれなウェット バー (I型、シンクなし、レイズドパネル扉のキャビネット、黒いキャビネット、茶色いキッチンパネル、サブウェイタイルのキッチンパネル、カーペット敷き、ベージュの床) の写真
ウィチタにある中くらいなカントリー風のおしゃれなウェット バー (I型、シンクなし、レイズドパネル扉のキャビネット、黒いキャビネット、茶色いキッチンパネル、サブウェイタイルのキッチンパネル、カーペット敷き、ベージュの床) の写真
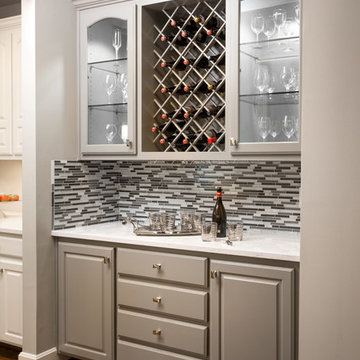
Our clients had thought very hard about remodeling or moving. Their family was at a point where they needed to move or remodel. They loved their neighborhood. In researching their options they found Design Connection, Inc, on Houzz website.
After much thought they decided to remodel their entire first floor of their home to make the space more family friendly.
Our design team at Design Connection, Inc. came up with a plan to remodel the kitchen space and update all the fixtures, flooring, fireplaces. Space plans allowed the client to see where all the new furnishing were going to be placed, as well as choices for carpet, countertops, plumbing, a new island, lighting, tile furniture and accessories. An approval was given and everything was ordered. The client stated “The process was simple and went smoothly.”
The construction process from start to finish took a mere two months and finished on time and on budget. The furniture was delivered at one time and the pictures hung by our professional installer. The accessories were the final element to complete this beautiful project. The client’s left for a few hours with an empty house and came back to their dream home. They were thrilled!
Design Connection, Inc. provided space plans, cabinets, countertops, tile, painting, furniture, area rugs accessories, hard wood floors and installation of all materials and project management.
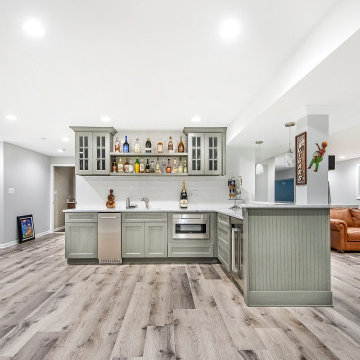
This basement bar has everything you need for ideal entertaining: plenty of storage and shelf space for glassware and beverages
ワシントンD.C.にある高級な中くらいなトランジショナルスタイルのおしゃれなウェット バー (L型、アンダーカウンターシンク、レイズドパネル扉のキャビネット、グレーのキャビネット、御影石カウンター、白いキッチンパネル、サブウェイタイルのキッチンパネル、クッションフロア、グレーの床、白いキッチンカウンター) の写真
ワシントンD.C.にある高級な中くらいなトランジショナルスタイルのおしゃれなウェット バー (L型、アンダーカウンターシンク、レイズドパネル扉のキャビネット、グレーのキャビネット、御影石カウンター、白いキッチンパネル、サブウェイタイルのキッチンパネル、クッションフロア、グレーの床、白いキッチンカウンター) の写真
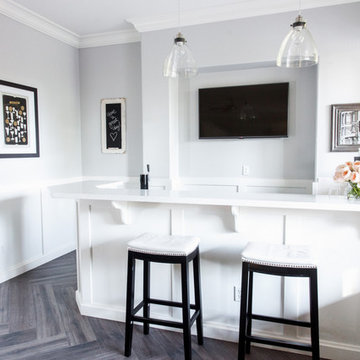
Styling + Design | Kim Stoegbauer, The TomKat Studio
Photography | Rennai Hoefer
フェニックスにあるモダンスタイルのおしゃれなウェット バー (I型、ドロップインシンク、レイズドパネル扉のキャビネット、白いキャビネット、珪岩カウンター、白いキッチンパネル、サブウェイタイルのキッチンパネル、セラミックタイルの床) の写真
フェニックスにあるモダンスタイルのおしゃれなウェット バー (I型、ドロップインシンク、レイズドパネル扉のキャビネット、白いキャビネット、珪岩カウンター、白いキッチンパネル、サブウェイタイルのキッチンパネル、セラミックタイルの床) の写真

This space was perfect for open shelves and wine cooler to finish off the large adjacent kitchen.
サンタバーバラにある高級な広いカントリー風のおしゃれなドライ バー (L型、シンクなし、レイズドパネル扉のキャビネット、白いキッチンパネル、サブウェイタイルのキッチンパネル、ラミネートの床、グレーの床、グレーのキッチンカウンター) の写真
サンタバーバラにある高級な広いカントリー風のおしゃれなドライ バー (L型、シンクなし、レイズドパネル扉のキャビネット、白いキッチンパネル、サブウェイタイルのキッチンパネル、ラミネートの床、グレーの床、グレーのキッチンカウンター) の写真
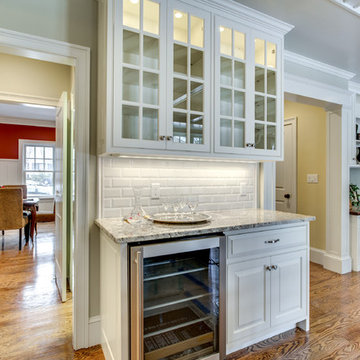
ボストンにある広いトラディショナルスタイルのおしゃれなウェット バー (レイズドパネル扉のキャビネット、白いキャビネット、御影石カウンター、白いキッチンパネル、淡色無垢フローリング、サブウェイタイルのキッチンパネル、アンダーカウンターシンク、I型) の写真
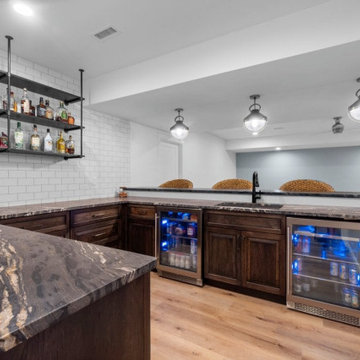
セントルイスにある高級な広いカントリー風のおしゃれなウェット バー (コの字型、アンダーカウンターシンク、レイズドパネル扉のキャビネット、茶色いキャビネット、御影石カウンター、白いキッチンパネル、サブウェイタイルのキッチンパネル、淡色無垢フローリング、茶色いキッチンカウンター) の写真
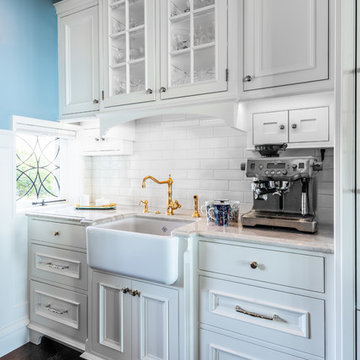
シアトルにあるトラディショナルスタイルのおしゃれなウェット バー (I型、アンダーカウンターシンク、レイズドパネル扉のキャビネット、白いキャビネット、白いキッチンパネル、サブウェイタイルのキッチンパネル、濃色無垢フローリング) の写真
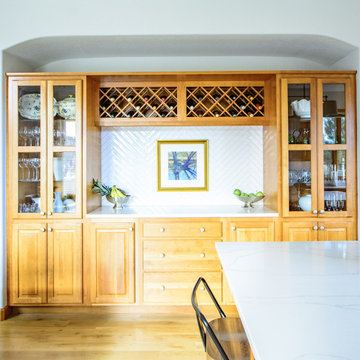
Herringbone tile in this kitchen hutch creates the perfect backdrop for collected art and family fun.
デンバーにある中くらいなトランジショナルスタイルのおしゃれなホームバー (I型、レイズドパネル扉のキャビネット、中間色木目調キャビネット、クオーツストーンカウンター、白いキッチンパネル、サブウェイタイルのキッチンパネル、淡色無垢フローリング、白いキッチンカウンター) の写真
デンバーにある中くらいなトランジショナルスタイルのおしゃれなホームバー (I型、レイズドパネル扉のキャビネット、中間色木目調キャビネット、クオーツストーンカウンター、白いキッチンパネル、サブウェイタイルのキッチンパネル、淡色無垢フローリング、白いキッチンカウンター) の写真
ホームバー (茶色いキッチンパネル、白いキッチンパネル、サブウェイタイルのキッチンパネル、レイズドパネル扉のキャビネット) の写真
1