ホームバー (青いキッチンパネル、濃色木目調キャビネット、シンクなし、アンダーカウンターシンク) の写真
絞り込み:
資材コスト
並び替え:今日の人気順
写真 1〜20 枚目(全 46 枚)
1/5
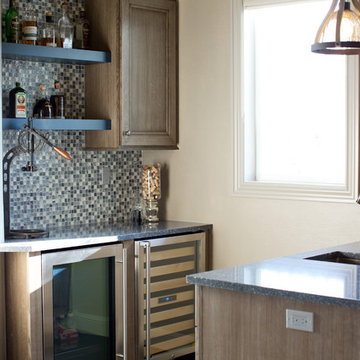
Our team partnered with a local interior designer to select material for this rich and comfortable family entertainment space.
Flooring | Cabinet Design | Countertops | Tile
Photography by Murray Photography
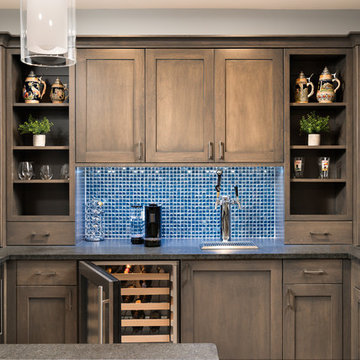
Picture Perfect House
シカゴにある中くらいなトランジショナルスタイルのおしゃれなホームバー (コの字型、青いキッチンパネル、シェーカースタイル扉のキャビネット、濃色木目調キャビネット、モザイクタイルのキッチンパネル、アンダーカウンターシンク) の写真
シカゴにある中くらいなトランジショナルスタイルのおしゃれなホームバー (コの字型、青いキッチンパネル、シェーカースタイル扉のキャビネット、濃色木目調キャビネット、モザイクタイルのキッチンパネル、アンダーカウンターシンク) の写真

Fantastic project, client, and builder. Could not be happier with this modern beach home. Love the combination of wood, white, and black with beautiful glass accents all throughout.
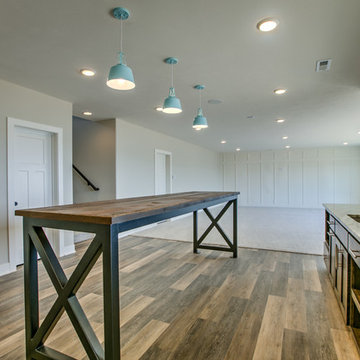
オマハにあるビーチスタイルのおしゃれな着席型バー (アンダーカウンターシンク、シェーカースタイル扉のキャビネット、濃色木目調キャビネット、クオーツストーンカウンター、青いキッチンパネル、モザイクタイルのキッチンパネル) の写真
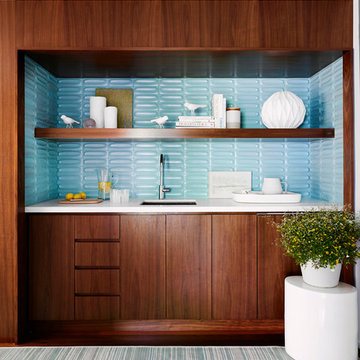
Vibrant colors and textures inspired by the sea and sky invite entertaining and relaxation at this Hamptons summer home embellished with artisanally crafted and vintage pieces. Photography by Thomas Loof.

Back bar with built in microwave cabinet, wine cooler, granite countertops, glass shelves and blue accent tile. ©Finished Basement Company
デンバーにある広いトランジショナルスタイルのおしゃれな着席型バー (コの字型、アンダーカウンターシンク、レイズドパネル扉のキャビネット、濃色木目調キャビネット、御影石カウンター、青いキッチンパネル、ガラスタイルのキッチンパネル、濃色無垢フローリング、茶色い床、ベージュのキッチンカウンター) の写真
デンバーにある広いトランジショナルスタイルのおしゃれな着席型バー (コの字型、アンダーカウンターシンク、レイズドパネル扉のキャビネット、濃色木目調キャビネット、御影石カウンター、青いキッチンパネル、ガラスタイルのキッチンパネル、濃色無垢フローリング、茶色い床、ベージュのキッチンカウンター) の写真
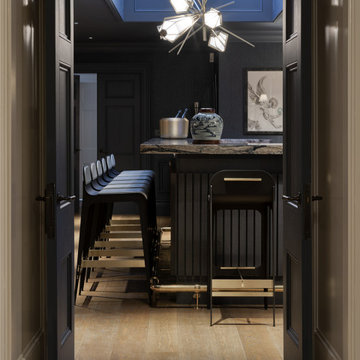
ロンドンにあるラグジュアリーな広いトランジショナルスタイルのおしゃれなドライ バー (コの字型、シンクなし、レイズドパネル扉のキャビネット、濃色木目調キャビネット、大理石カウンター、青いキッチンパネル、大理石のキッチンパネル、淡色無垢フローリング、青いキッチンカウンター) の写真

マイアミにあるコンテンポラリースタイルのおしゃれな着席型バー (ll型、アンダーカウンターシンク、フラットパネル扉のキャビネット、濃色木目調キャビネット、大理石カウンター、青いキッチンパネル、グレーの床、マルチカラーのキッチンカウンター) の写真

This home's basement gameroom features a kitchenette/ bar with a beverage fridge, an under counter microwave and a full-sized sink. Open shelves above allow for easy access to plates, drinking glasses and coffee cups. Ample counter space leaves room for a serving bar or for a popcorn maker on movie nights. The expansive tile backsplash features gold metal accents that catch the light from the nearby stairwell.
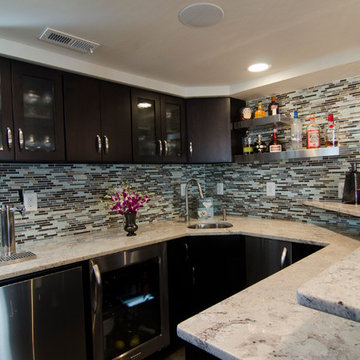
Mitro Hood Photography
ワシントンD.C.にあるトランジショナルスタイルのおしゃれなウェット バー (コの字型、アンダーカウンターシンク、フラットパネル扉のキャビネット、濃色木目調キャビネット、御影石カウンター、青いキッチンパネル、ガラスタイルのキッチンパネル、磁器タイルの床) の写真
ワシントンD.C.にあるトランジショナルスタイルのおしゃれなウェット バー (コの字型、アンダーカウンターシンク、フラットパネル扉のキャビネット、濃色木目調キャビネット、御影石カウンター、青いキッチンパネル、ガラスタイルのキッチンパネル、磁器タイルの床) の写真
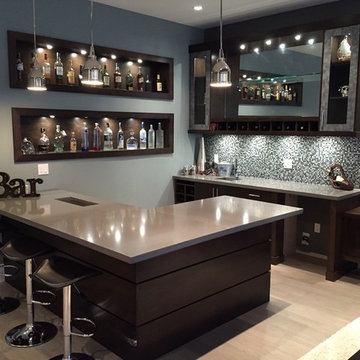
バンクーバーにある広いコンテンポラリースタイルのおしゃれな着席型バー (コの字型、アンダーカウンターシンク、濃色木目調キャビネット、人工大理石カウンター、青いキッチンパネル、モザイクタイルのキッチンパネル、淡色無垢フローリング) の写真
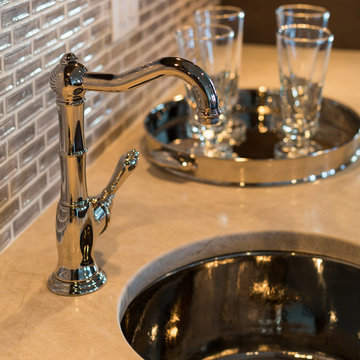
Geneva Cabinet Company, LLC., Beverage Bar and Butlers Pantry with Wood-Mode Fine Custom Cabinetry with recessed Georgetown style door in Vintage Navy finish. Display glass door cabinets are polished aluminum for a chrome look with storage of glass ware, coffee bar with deep drawers and shimmer blue mosaic backsplash.
Victoria McHugh Photography
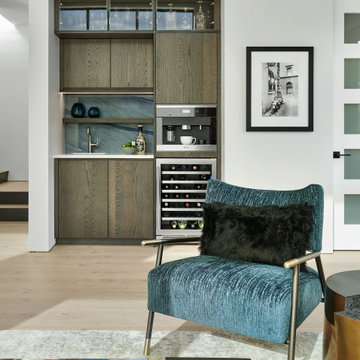
デンバーにあるラグジュアリーな小さなコンテンポラリースタイルのおしゃれなウェット バー (I型、アンダーカウンターシンク、フラットパネル扉のキャビネット、濃色木目調キャビネット、青いキッチンパネル、淡色無垢フローリング、白いキッチンカウンター) の写真
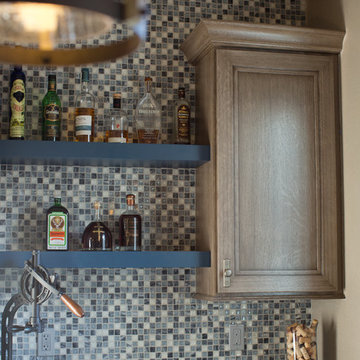
Our team partnered with a local interior designer to select material for this rich and comfortable family entertainment space.
Flooring | Cabinet Design | Countertops | Tile
Photography by Murray Photography
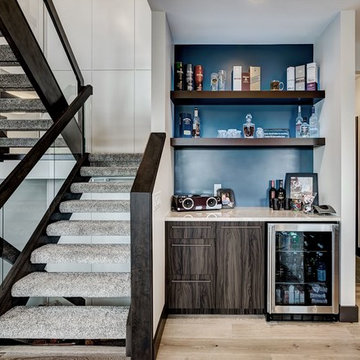
Now here is a statement bar that makes a bold statement without overtaking the rest of this space. It has a lot of class, does not scream man cave or bar star in any means. Its again, very sophisticated, open, inviting and just wants you to join in the party fun! This home would definitely have the sense of in-completion if the homeowners chose not to include this bar.
Photo Credit: Kevin Charlebois
www.kevincharlebois.com
Cabinet: The Cabinet Guy
www.thecabinetguy.com
Design: Boss Design
www.bossdesign.ca
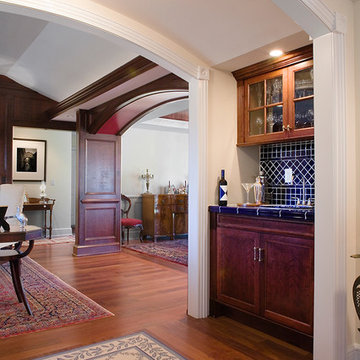
http://www.levimillerphotography.com/
ニューヨークにある高級な小さなトラディショナルスタイルのおしゃれなウェット バー (I型、落し込みパネル扉のキャビネット、濃色木目調キャビネット、淡色無垢フローリング、アンダーカウンターシンク、タイルカウンター、青いキッチンパネル、磁器タイルのキッチンパネル) の写真
ニューヨークにある高級な小さなトラディショナルスタイルのおしゃれなウェット バー (I型、落し込みパネル扉のキャビネット、濃色木目調キャビネット、淡色無垢フローリング、アンダーカウンターシンク、タイルカウンター、青いキッチンパネル、磁器タイルのキッチンパネル) の写真
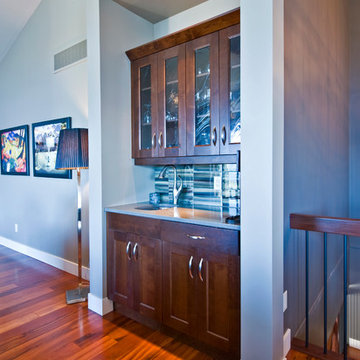
バンクーバーにあるお手頃価格の小さなおしゃれなウェット バー (I型、アンダーカウンターシンク、落し込みパネル扉のキャビネット、濃色木目調キャビネット、青いキッチンパネル、セラミックタイルのキッチンパネル、無垢フローリング) の写真
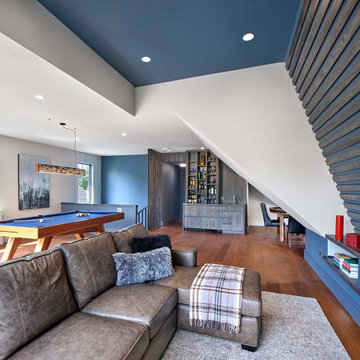
Attic game room with custom bar;
photo by Todd Mason, Halkin Photography
フィラデルフィアにある中くらいなコンテンポラリースタイルのおしゃれなウェット バー (I型、アンダーカウンターシンク、フラットパネル扉のキャビネット、濃色木目調キャビネット、木材カウンター、青いキッチンパネル、木材のキッチンパネル、無垢フローリング、茶色い床、グレーのキッチンカウンター) の写真
フィラデルフィアにある中くらいなコンテンポラリースタイルのおしゃれなウェット バー (I型、アンダーカウンターシンク、フラットパネル扉のキャビネット、濃色木目調キャビネット、木材カウンター、青いキッチンパネル、木材のキッチンパネル、無垢フローリング、茶色い床、グレーのキッチンカウンター) の写真
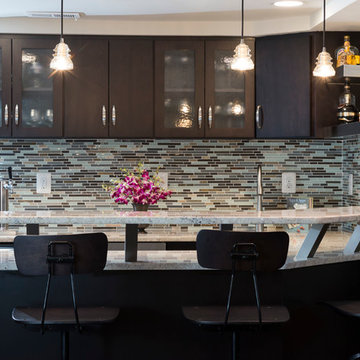
Mitro Hood Photography
ワシントンD.C.にあるトランジショナルスタイルのおしゃれなウェット バー (コの字型、アンダーカウンターシンク、フラットパネル扉のキャビネット、濃色木目調キャビネット、御影石カウンター、青いキッチンパネル、磁器タイルの床、ボーダータイルのキッチンパネル) の写真
ワシントンD.C.にあるトランジショナルスタイルのおしゃれなウェット バー (コの字型、アンダーカウンターシンク、フラットパネル扉のキャビネット、濃色木目調キャビネット、御影石カウンター、青いキッチンパネル、磁器タイルの床、ボーダータイルのキッチンパネル) の写真
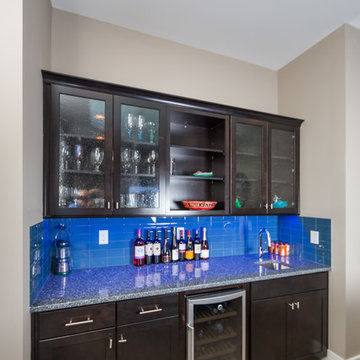
This gorgeous riverfront home provides over 4,200 SF of living space across four bedrooms and four-and-a-half baths, including separate study, exercise room and game room. An expansive 3,000 SF screened lanai and pool deck provides plenty of space for outdoor activities. Photo credit: Deremer Studios
ホームバー (青いキッチンパネル、濃色木目調キャビネット、シンクなし、アンダーカウンターシンク) の写真
1