高級なホームバー (青いキッチンパネル) の写真
絞り込み:
資材コスト
並び替え:今日の人気順
写真 161〜180 枚目(全 225 枚)
1/3
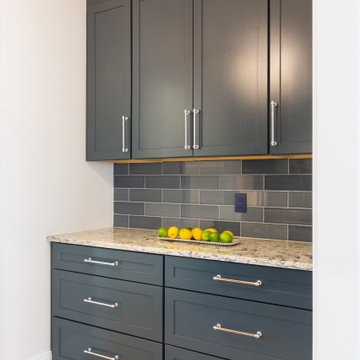
Needham Spec House. Wet Bar: Wet Bar cabinets Schrock with Yale appliances. Quartz counter selected by BUYER. Blue subway staggered joint backsplash. Trim color Benjamin Moore Chantilly Lace. Shaws flooring Empire Oak in Vanderbilt finish selected by BUYER. Wall color and lights provided by BUYER. Photography by Sheryl Kalis. Construction by Veatch Property Development.

This home in Encinitas was in need of a refresh to bring the Ocean into this family near the beach. The kitchen had a complete remodel with new cabinets, glass, sinks, faucets, custom blue color to match our clients favorite colors of the sea, and so much more. We custom made the design on the cabinets and wrapped the island and gave it a pop of color. The dining room had a custom large buffet with teak tile laced into the current hardwood floor. Every room was remodeled and the clients even have custom GR Studio furniture, (the Dorian Swivel Chair and the Warren 3 Piece Sofa). These pieces were brand new introduced in 2019 and this home on the beach was the first to have them. It was a pleasure designing this home with this family from custom window treatments, furniture, flooring, gym, kids play room, and even the outside where we introduced our new custom GR Studio outdoor coverings. This house is now a home for this artistic family. To see the full set of pictures you can view in the Gallery under Encinitas Ocean Remodel.
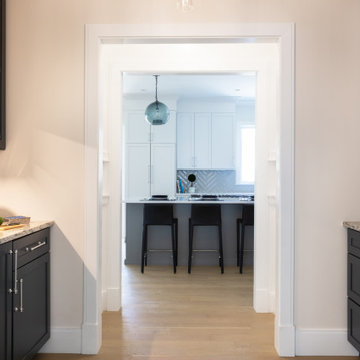
Needham Spec House. Wet Bar: Wet Bar cabinets Schrock with Yale appliances. Quartz counter selected by BUYER. Blue subway staggered joint backsplash. Trim color Benjamin Moore Chantilly Lace. Shaws flooring Empire Oak in Vanderbilt finish selected by BUYER. Wall color and lights provided by BUYER. Photography by Sheryl Kalis. Construction by Veatch Property Development.
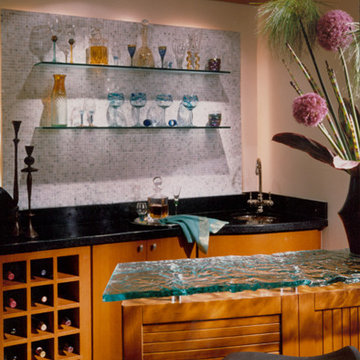
Joseph Lapeyra
マイアミにある高級な中くらいなトランジショナルスタイルのおしゃれなウェット バー (I型、アンダーカウンターシンク、インセット扉のキャビネット、中間色木目調キャビネット、御影石カウンター、青いキッチンパネル、モザイクタイルのキッチンパネル、トラバーチンの床) の写真
マイアミにある高級な中くらいなトランジショナルスタイルのおしゃれなウェット バー (I型、アンダーカウンターシンク、インセット扉のキャビネット、中間色木目調キャビネット、御影石カウンター、青いキッチンパネル、モザイクタイルのキッチンパネル、トラバーチンの床) の写真
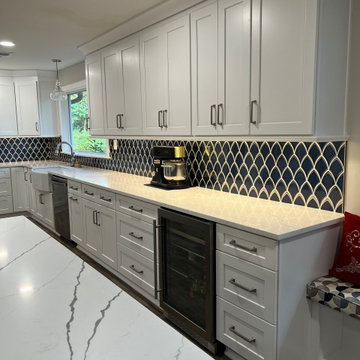
Check out this beautiful farmhouse sink! Farmhouse sinks have additional width and depth for those large pots and pans. They have a strong and durable build all while adding a touch of country charm to your kitchen. For more inquiries give us a call at 770.627.4661 or visit our newly renovated showroom to see one in person! Our showroom is located at 1739 Canto Rd. Marietta, GA 30066.
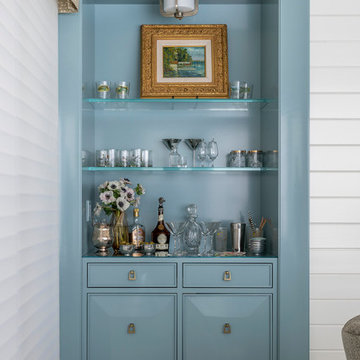
Our remodel of this family home took advantage of a breathtaking view of Lake Minnetonka. We installed a four-chair lounge on what was previously a formal porch, satisfying the couple’s desire for a warm, cozy ambience. An uncommon shade of pale, soothing blue as the base color creates a cohesive, intimate feeling throughout the house. Custom pieces, including a server and bridge, and mahjong tables, communicate to visitors the homeowners’ unique sensibilities cultivated over a lifetime. The dining room features a richly colored area rug featuring fruits and leaves – an old family treasure.
---
Project designed by Minneapolis interior design studio LiLu Interiors. They serve the Minneapolis-St. Paul area, including Wayzata, Edina, and Rochester, and they travel to the far-flung destinations where their upscale clientele owns second homes.
For more about LiLu Interiors, click here: https://www.liluinteriors.com/
To learn more about this project, click here:
https://www.liluinteriors.com/portfolio-items/lake-minnetonka-family-home-remodel
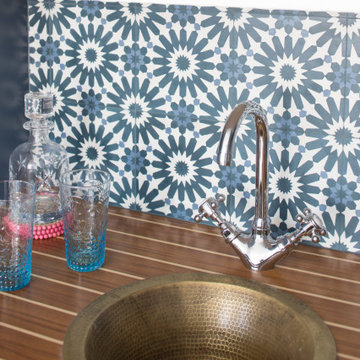
Sometimes what you’re looking for is right in your own backyard. This is what our Darien Reno Project homeowners decided as we launched into a full house renovation beginning in 2017. The project lasted about one year and took the home from 2700 to 4000 square feet.
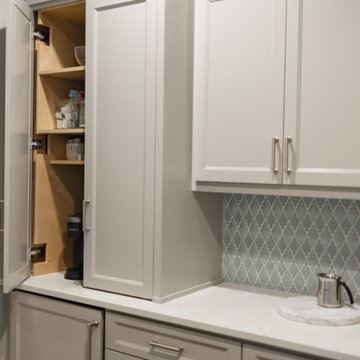
This was a cramped mom's desk that was a complete clutter catcher! Now it is beautiful and takes the pressure off of the adjacent kitchen by moving the coffee center here.
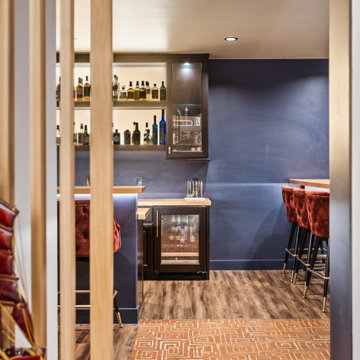
The colors create a rich, moody, relaxing entry to this bar and home theater space.
Room Redefined is a full-service home organization and design consultation firm. We offer move management to help with all stages of move prep to post-move set-up. In this case, once we moved the homeowners into their beautiful custom home, we worked intimately with them to understand how they needed each space to function, and to customize solutions that met their goals. As a part of our process, we helped with sorting and purging of items they did not want in their new home, selling, donating, or recycling the removed items. We then engaged in space planning, product selection and product purchasing. We handled all installation of the products we recommended, and continue to work with this family today to help maintain their space as they go through transitions as a family. We have been honored to work with additional members of their family and now their mountain home in Frisco, Colorado.
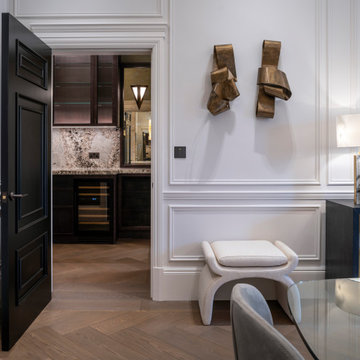
ロンドンにある高級な中くらいなトランジショナルスタイルのおしゃれなドライ バー (I型、濃色木目調キャビネット、御影石カウンター、青いキッチンパネル、御影石のキッチンパネル、無垢フローリング、茶色い床、青いキッチンカウンター) の写真
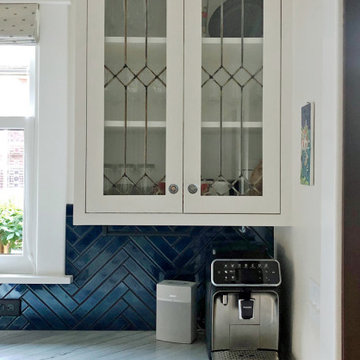
ポートランドにある高級な広いトラディショナルスタイルのおしゃれなホームバー (ll型、シェーカースタイル扉のキャビネット、白いキャビネット、珪岩カウンター、青いキッチンパネル、セラミックタイルのキッチンパネル、グレーのキッチンカウンター) の写真
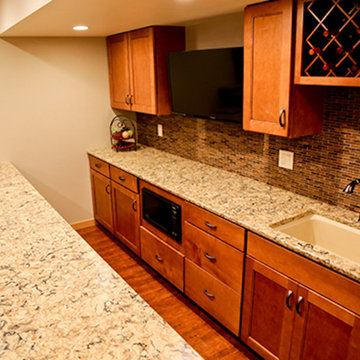
Brenda Eckhardt Photography
他の地域にある高級な広いトラディショナルスタイルのおしゃれなウェット バー (I型、青いキッチンパネル、ガラスタイルのキッチンパネル、無垢フローリング、シェーカースタイル扉のキャビネット、中間色木目調キャビネット) の写真
他の地域にある高級な広いトラディショナルスタイルのおしゃれなウェット バー (I型、青いキッチンパネル、ガラスタイルのキッチンパネル、無垢フローリング、シェーカースタイル扉のキャビネット、中間色木目調キャビネット) の写真
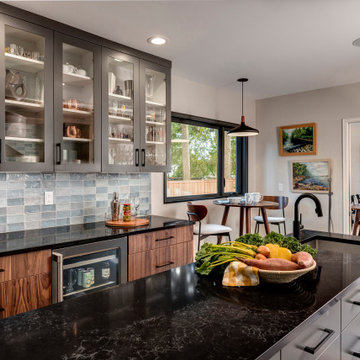
シアトルにある高級な広いおしゃれなホームバー (ll型、フラットパネル扉のキャビネット、中間色木目調キャビネット、クオーツストーンカウンター、青いキッチンパネル、セラミックタイルのキッチンパネル、磁器タイルの床、グレーの床、黒いキッチンカウンター) の写真
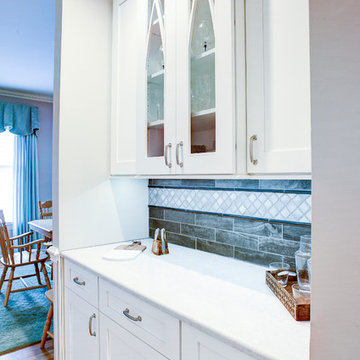
Andrew Ball Photography
ニューヨークにある高級な小さなトランジショナルスタイルのおしゃれなホームバー (落し込みパネル扉のキャビネット、白いキャビネット、I型、クオーツストーンカウンター、青いキッチンパネル、ガラスタイルのキッチンパネル、無垢フローリング、茶色い床、白いキッチンカウンター) の写真
ニューヨークにある高級な小さなトランジショナルスタイルのおしゃれなホームバー (落し込みパネル扉のキャビネット、白いキャビネット、I型、クオーツストーンカウンター、青いキッチンパネル、ガラスタイルのキッチンパネル、無垢フローリング、茶色い床、白いキッチンカウンター) の写真
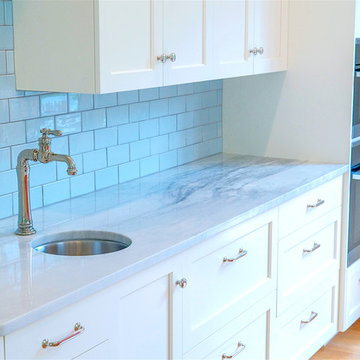
An updated classic Shaker kitchen remodel with modern flourishes, including stone countertops, telescoping range hood, double convection ovens, flush-mount electric stove top, ceiling height cabinets, new oak flooring, recessed lighting, and new French door entry.
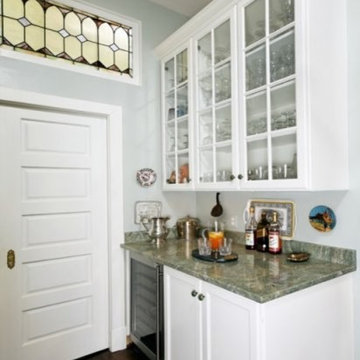
Smith, Thomas & Smith, Inc.
ワシントンD.C.にある高級な中くらいなトラディショナルスタイルのおしゃれな着席型バー (ll型、ドロップインシンク、レイズドパネル扉のキャビネット、白いキャビネット、ソープストーンカウンター、青いキッチンパネル、濃色無垢フローリング) の写真
ワシントンD.C.にある高級な中くらいなトラディショナルスタイルのおしゃれな着席型バー (ll型、ドロップインシンク、レイズドパネル扉のキャビネット、白いキャビネット、ソープストーンカウンター、青いキッチンパネル、濃色無垢フローリング) の写真
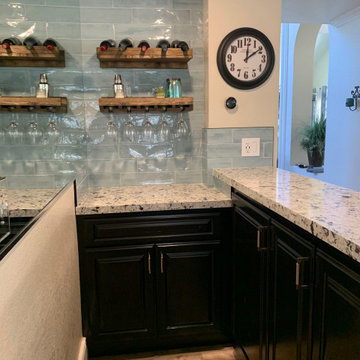
Our client was ready for a Re-Fresh on their home, however their cabinets and layout were still functioning and in worked for their family. We decided the best option would be to refinish the existing cabinets, and get new countertops, backsplash tile, and flooring.
The space looks amazing, We opted to do both Black and White cabinets, and we replaced the upper doors which had an arch that dated the cabinets, but everything is fresh, updated, and looks fantastic.
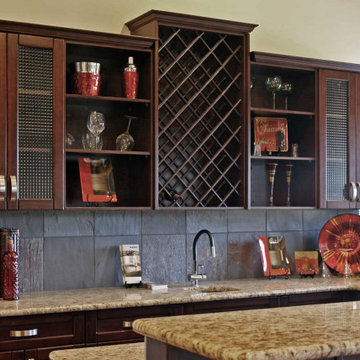
Our wet bar with Athabasca door style in Maple stain CL-Cappuccino ST-25070. Featuring glass doors, wall with open finished cabinets and a raised bar.
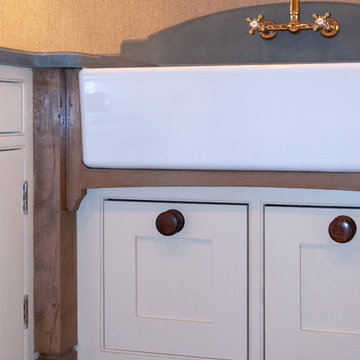
バーミングハムにある高級な中くらいなトラディショナルスタイルのおしゃれなウェット バー (コの字型、アンダーカウンターシンク、インセット扉のキャビネット、ベージュのキャビネット、ソープストーンカウンター、青いキッチンパネル、石スラブのキッチンパネル、濃色無垢フローリング、茶色い床、青いキッチンカウンター) の写真
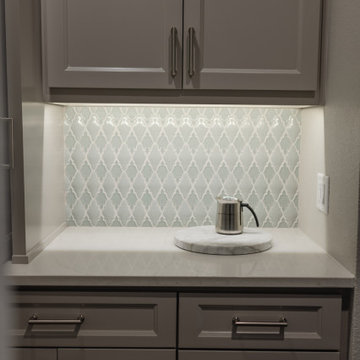
This was a cramped mom's desk that was a complete clutter catcher! Now it is beautiful and takes the pressure off of the adjacent kitchen by moving the coffee center here.
高級なホームバー (青いキッチンパネル) の写真
9