中くらいなホームバー (青いキッチンパネル、グレーのキッチンパネル、クッションフロア) の写真
絞り込み:
資材コスト
並び替え:今日の人気順
写真 1〜20 枚目(全 113 枚)
1/5

In this full service residential remodel project, we left no stone, or room, unturned. We created a beautiful open concept living/dining/kitchen by removing a structural wall and existing fireplace. This home features a breathtaking three sided fireplace that becomes the focal point when entering the home. It creates division with transparency between the living room and the cigar room that we added. Our clients wanted a home that reflected their vision and a space to hold the memories of their growing family. We transformed a contemporary space into our clients dream of a transitional, open concept home.

ニューヨークにあるラグジュアリーな中くらいなモダンスタイルのおしゃれなウェット バー (コの字型、アンダーカウンターシンク、シェーカースタイル扉のキャビネット、白いキャビネット、クオーツストーンカウンター、グレーのキッチンパネル、モザイクタイルのキッチンパネル、クッションフロア、グレーの床、黒いキッチンカウンター) の写真
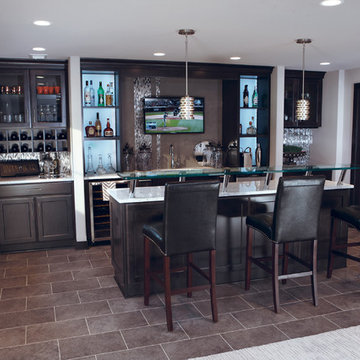
Todd Dacquisto
ミルウォーキーにある高級な中くらいなトランジショナルスタイルのおしゃれな着席型バー (I型、アンダーカウンターシンク、ガラス扉のキャビネット、濃色木目調キャビネット、クオーツストーンカウンター、グレーのキッチンパネル、メタルタイルのキッチンパネル、クッションフロア) の写真
ミルウォーキーにある高級な中くらいなトランジショナルスタイルのおしゃれな着席型バー (I型、アンダーカウンターシンク、ガラス扉のキャビネット、濃色木目調キャビネット、クオーツストーンカウンター、グレーのキッチンパネル、メタルタイルのキッチンパネル、クッションフロア) の写真
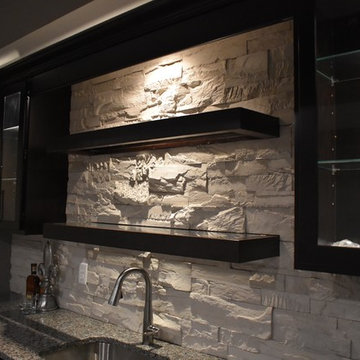
インディアナポリスにあるお手頃価格の中くらいなトランジショナルスタイルのおしゃれなウェット バー (I型、アンダーカウンターシンク、シェーカースタイル扉のキャビネット、濃色木目調キャビネット、御影石カウンター、グレーのキッチンパネル、クッションフロア) の写真
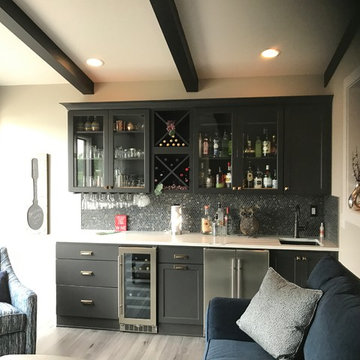
The sunroom features a wet bar designed in Starmark Cabinetry's Maple Cosmopolitan finished in Graphite. The quartz counters are from Zodiaq in a new color called Versilia Grigio. Hardware is from Hickory Hardware in Verona Bronze. Wet bar features include glass doors, wine bottle and glass storage, and a wine refrigerator and ice maker.
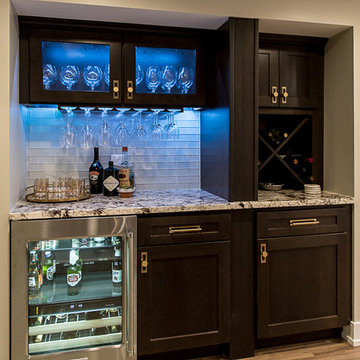
シカゴにある高級な中くらいなミッドセンチュリースタイルのおしゃれなウェット バー (I型、シンクなし、シェーカースタイル扉のキャビネット、濃色木目調キャビネット、御影石カウンター、グレーのキッチンパネル、サブウェイタイルのキッチンパネル、クッションフロア、茶色い床、グレーのキッチンカウンター) の写真
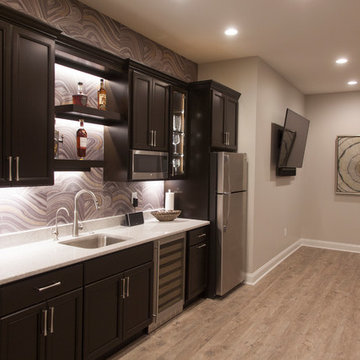
Interior designer Emily Hughes, IIDA, helped her clients from Florida create a light and airy feel for their Iowa City town house. The couple requested a casual, elegant style incorporating durable, cleanable finishes, fabrics and furnishings. Artwork, rugs, furnishings, window treatments and interior design by Emily Hughes at The Mansion. The floors are a maple stained in a warm gray-brown, provided by Grays Hardwood. Tile/Stone and carpets: Randy's Carpets. Kitchen, bath and bar cabinets/counter tops: Kitchens by Design. Builder/Developer: Jeff Hendrickson. Lighting/Fans: Light Expressions by Shaw. Paint: Sherwin Williams Agreeable Gray. Photography: Jaimy Ellis.
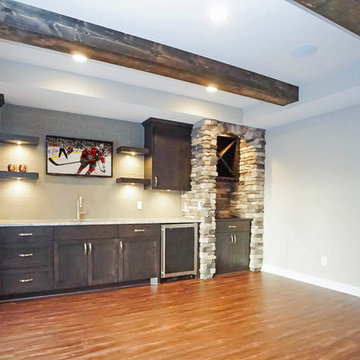
ミネアポリスにある高級な中くらいなトラディショナルスタイルのおしゃれなウェット バー (I型、アンダーカウンターシンク、落し込みパネル扉のキャビネット、濃色木目調キャビネット、御影石カウンター、グレーのキッチンパネル、サブウェイタイルのキッチンパネル、クッションフロア) の写真
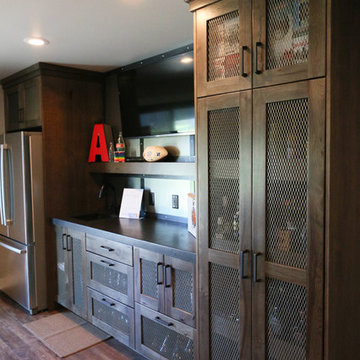
他の地域にある中くらいなインダストリアルスタイルのおしゃれな着席型バー (I型、アンダーカウンターシンク、濃色木目調キャビネット、御影石カウンター、グレーのキッチンパネル、クッションフロア、シェーカースタイル扉のキャビネット) の写真

ミネアポリスにある中くらいなトランジショナルスタイルのおしゃれなホームバー (L型、フラットパネル扉のキャビネット、白いキャビネット、珪岩カウンター、グレーのキッチンパネル、石スラブのキッチンパネル、クッションフロア、茶色い床、グレーのキッチンカウンター) の写真
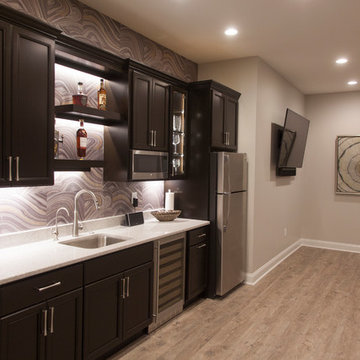
Interior designer Emily Hughes, IIDA, helped her clients from Florida create a light and airy feel for their Iowa City town house. The couple requested a casual, elegant style incorporating durable, cleanable finishes, fabrics and furnishings. Artwork, rugs, furnishings, window treatments and interior design by Emily Hughes at The Mansion. The floors are a maple stained in a warm gray-brown, provided by Grays Hardwood. Tile/Stone and carpets: Randy's Carpets. Kitchen, bath and bar cabinets/counter tops: Kitchens by Design. Builder/Developer: Jeff Hendrickson. Lighting/Fans: Light Expressions by Shaw. Paint: Sherwin Williams Agreeable Gray. Photography: Jaimy Ellis.
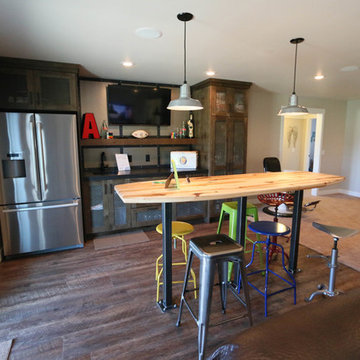
Vance Vetter Homes
他の地域にある中くらいなインダストリアルスタイルのおしゃれな着席型バー (I型、アンダーカウンターシンク、フラットパネル扉のキャビネット、濃色木目調キャビネット、御影石カウンター、グレーのキッチンパネル、クッションフロア) の写真
他の地域にある中くらいなインダストリアルスタイルのおしゃれな着席型バー (I型、アンダーカウンターシンク、フラットパネル扉のキャビネット、濃色木目調キャビネット、御影石カウンター、グレーのキッチンパネル、クッションフロア) の写真
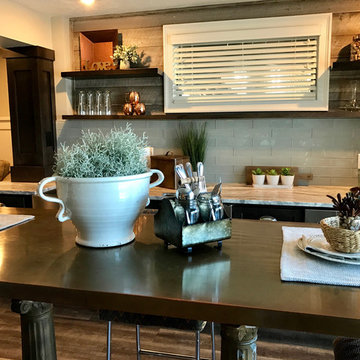
グランドラピッズにある中くらいなトランジショナルスタイルのおしゃれなウェット バー (I型、シェーカースタイル扉のキャビネット、黒いキャビネット、珪岩カウンター、青いキッチンパネル、ガラスタイルのキッチンパネル、クッションフロア、グレーの床、グレーのキッチンカウンター) の写真
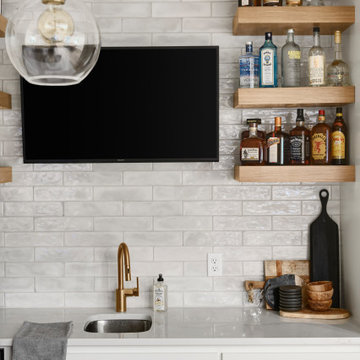
Tschida Construction alongside Pro Design Custom Cabinetry helped bring an unfinished basement to life.
The clients love the design aesthetic of California Coastal and wanted to integrate it into their basement design.
We worked closely with them and created some really beautiful elements like the concrete fireplace with custom stained rifted white oak floating shelves, hidden bookcase door that leads to a secret game room, and faux rifted white oak beams.
The bar area was another feature area to have some stunning, yet subtle features like a waterfall peninsula detail and artisan tiled backsplash.
The light floors and walls brighten the space and also add to the coastal feel.
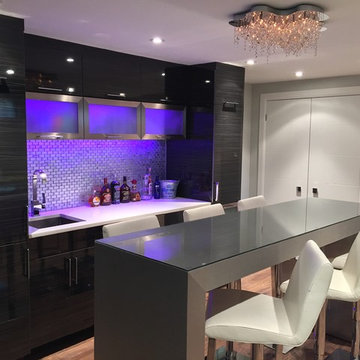
モントリオールにある高級な中くらいなモダンスタイルのおしゃれなウェット バー (I型、アンダーカウンターシンク、フラットパネル扉のキャビネット、クオーツストーンカウンター、グレーのキッチンパネル、ガラスタイルのキッチンパネル、クッションフロア、黒いキャビネット) の写真
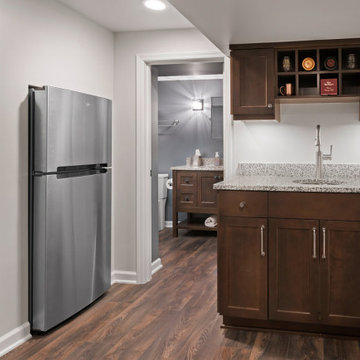
Single wall cabinets w/ wine & liquor storage. Full size fridge for snacks and beverages.
コロンバスにある高級な中くらいなトランジショナルスタイルのおしゃれなウェット バー (I型、アンダーカウンターシンク、シェーカースタイル扉のキャビネット、濃色木目調キャビネット、クオーツストーンカウンター、グレーのキッチンパネル、クオーツストーンのキッチンパネル、クッションフロア、茶色い床、グレーのキッチンカウンター) の写真
コロンバスにある高級な中くらいなトランジショナルスタイルのおしゃれなウェット バー (I型、アンダーカウンターシンク、シェーカースタイル扉のキャビネット、濃色木目調キャビネット、クオーツストーンカウンター、グレーのキッチンパネル、クオーツストーンのキッチンパネル、クッションフロア、茶色い床、グレーのキッチンカウンター) の写真
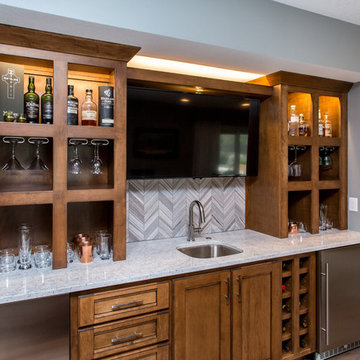
The space was great, but it was just a big open room without the functionality the homeowners desired. After removing an exterior door that led into the entertainment area, we added custom home theater cabinetry, a bar with gathering space around an island, and all new flooring. Now the family can enjoy movies on the big screen and entertain friends in a casual, comfortable space tailored to their needs.
Photos by Jake Boyd Photo
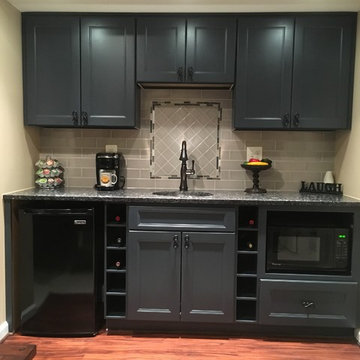
Visit Our State Of The Art Showrooms!
New Fairfax Location:
3891 Pickett Road #001
Fairfax, VA 22031
Leesburg Location:
12 Sycolin Rd SE,
Leesburg, VA 20175
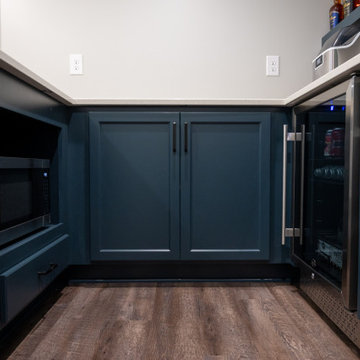
デトロイトにあるお手頃価格の中くらいなトラディショナルスタイルのおしゃれな着席型バー (コの字型、アンダーカウンターシンク、フラットパネル扉のキャビネット、青いキャビネット、珪岩カウンター、グレーのキッチンパネル、クッションフロア、茶色い床) の写真
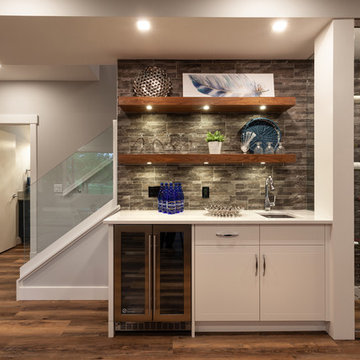
カルガリーにある中くらいなトランジショナルスタイルのおしゃれなウェット バー (I型、アンダーカウンターシンク、オープンシェルフ、茶色いキャビネット、珪岩カウンター、グレーのキッチンパネル、石タイルのキッチンパネル、クッションフロア、茶色い床、白いキッチンカウンター) の写真
中くらいなホームバー (青いキッチンパネル、グレーのキッチンパネル、クッションフロア) の写真
1