お手頃価格のホームバー (青いキッチンパネル、グレーのキッチンパネル、ベージュの床) の写真
絞り込み:
資材コスト
並び替え:今日の人気順
写真 1〜20 枚目(全 91 枚)
1/5

Brian Covington
ロサンゼルスにあるお手頃価格の中くらいなトランジショナルスタイルのおしゃれなホームバー (濃色木目調キャビネット、ベージュの床、グレーのキッチンパネル、I型、シンクなし、落し込みパネル扉のキャビネット、クオーツストーンカウンター、ガラスタイルのキッチンパネル、磁器タイルの床、白いキッチンカウンター) の写真
ロサンゼルスにあるお手頃価格の中くらいなトランジショナルスタイルのおしゃれなホームバー (濃色木目調キャビネット、ベージュの床、グレーのキッチンパネル、I型、シンクなし、落し込みパネル扉のキャビネット、クオーツストーンカウンター、ガラスタイルのキッチンパネル、磁器タイルの床、白いキッチンカウンター) の写真

シカゴにあるお手頃価格の小さなトランジショナルスタイルのおしゃれなウェット バー (白いキャビネット、クオーツストーンカウンター、グレーのキッチンパネル、磁器タイルのキッチンパネル、磁器タイルの床、I型、ガラス扉のキャビネット、ベージュの床、白いキッチンカウンター) の写真
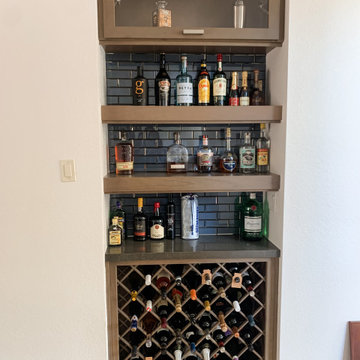
サンフランシスコにあるお手頃価格の小さなコンテンポラリースタイルのおしゃれなドライ バー (I型、ウォールシェルフ、中間色木目調キャビネット、クオーツストーンカウンター、青いキッチンパネル、ガラスタイルのキッチンパネル、磁器タイルの床、ベージュの床、グレーのキッチンカウンター) の写真
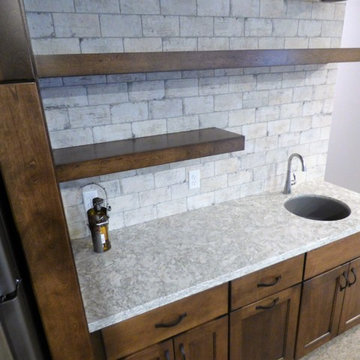
Take a peek at this beautiful home that showcases several Cambria designs throughout. Here in the kitchen you'll find a large Cambria Ella island and perimeter with glossy white subway tile. The entrance from the garage has a mud room with Cambria Ella as well. The bathroom vanities showcase a different design in each room; powder bath has Ella, master bath vanity has Cambria Fieldstone, the lower level children's vanity has Cambria Bellingham and another bath as Cambria Oakmoor. The wet bar has Cambria Berwyn. A gret use of all these Cambria designs - all complement each other of gray and white.
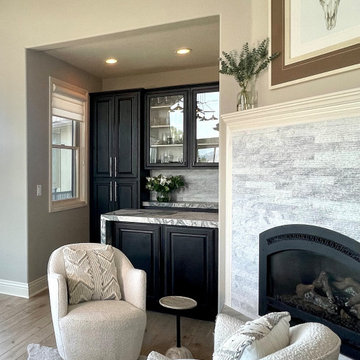
Painted existing bar cabinetry, replaced hardware and countertops, new flooring, paint, furnishings and updated fireplace facade.
他の地域にあるお手頃価格の小さなカントリー風のおしゃれなウェット バー (コの字型、アンダーカウンターシンク、ガラス扉のキャビネット、黒いキャビネット、クオーツストーンカウンター、グレーのキッチンパネル、石タイルのキッチンパネル、淡色無垢フローリング、ベージュの床、マルチカラーのキッチンカウンター) の写真
他の地域にあるお手頃価格の小さなカントリー風のおしゃれなウェット バー (コの字型、アンダーカウンターシンク、ガラス扉のキャビネット、黒いキャビネット、クオーツストーンカウンター、グレーのキッチンパネル、石タイルのキッチンパネル、淡色無垢フローリング、ベージュの床、マルチカラーのキッチンカウンター) の写真
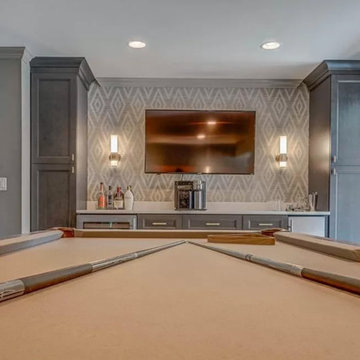
This lakefront, split level home in Mount Dora features a secondary kitchen and bar area in the game room for plenty of entertaining. Gail Barley Interiors created an updated kitchen plan, a custom bar and two custom designed banquettes to fully optimize the space.
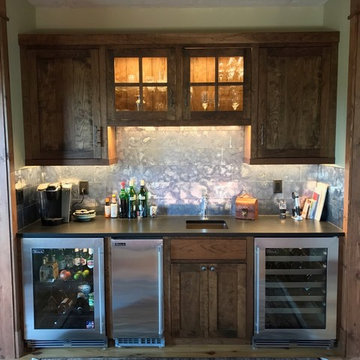
他の地域にあるお手頃価格の中くらいなラスティックスタイルのおしゃれなウェット バー (I型、アンダーカウンターシンク、シェーカースタイル扉のキャビネット、濃色木目調キャビネット、人工大理石カウンター、グレーのキッチンパネル、メタルタイルのキッチンパネル、淡色無垢フローリング、ベージュの床) の写真

Sexy outdoor bar with sparkle. We add some style and appeal to this stucco bar enclosure with mosaic glass tiles and sleek dark granite counter. Floating glass shelves for display and easy maintenance. Stainless BBQ doors and drawers and single faucet.
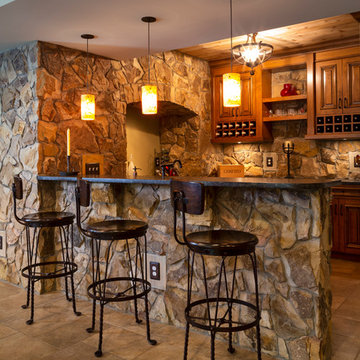
This home renovation includes two separate projects that took five months each – a basement renovation and master bathroom renovation. The basement renovation created a sanctuary for the family – including a lounging area, pool table, wine storage and wine bar, workout room, and lower level bathroom. The space is integrated with the gorgeous exterior landscaping, complete with a pool overlooking the lake. The master bathroom renovation created an elegant spa like environment for the couple to enjoy. Additionally, improvements were made in the living room and kitchen to improve functionality and create a more cohesive living space for the family.

We reused the existing bar but added a new backsplash and counter to tie the kitchen and bar area together.
ソルトレイクシティにあるお手頃価格の中くらいなトランジショナルスタイルのおしゃれなドライ バー (I型、シンクなし、シェーカースタイル扉のキャビネット、中間色木目調キャビネット、クオーツストーンカウンター、青いキッチンパネル、ガラスタイルのキッチンパネル、磁器タイルの床、ベージュの床、白いキッチンカウンター) の写真
ソルトレイクシティにあるお手頃価格の中くらいなトランジショナルスタイルのおしゃれなドライ バー (I型、シンクなし、シェーカースタイル扉のキャビネット、中間色木目調キャビネット、クオーツストーンカウンター、青いキッチンパネル、ガラスタイルのキッチンパネル、磁器タイルの床、ベージュの床、白いキッチンカウンター) の写真
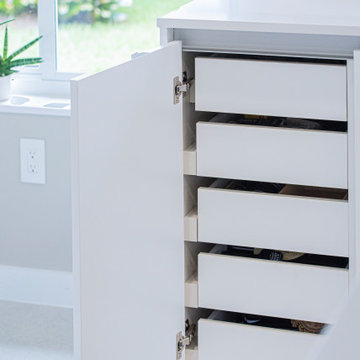
Modern Home Bar Renovation. Handless - Gola Profile Flush Doors & Drawers. Color Combination White, ight Wood & Basalto Metaldeco. All appliances are Custom Paneled.
Eat-in kitchen - large modern u-shaped porcelain tile and beige floor eat-in kitchen idea in Miami with an undermount sink, flat-panel cabinets, light wood cabinets, quartz countertops, white backsplash, marble backsplash, paneled appliances, an island and white countertops
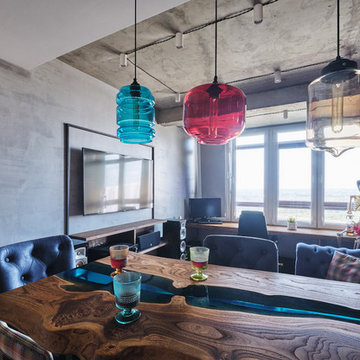
モスクワにあるお手頃価格の小さなインダストリアルスタイルのおしゃれな着席型バー (コの字型、アンダーカウンターシンク、フラットパネル扉のキャビネット、中間色木目調キャビネット、木材カウンター、グレーのキッチンパネル、ラミネートの床、ベージュの床、ターコイズのキッチンカウンター) の写真
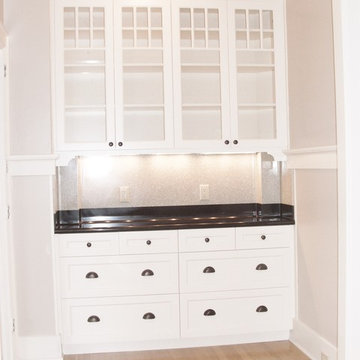
An updated 1920's style Hutch was designed to replace an existing built in hutch. Solid Surface counter top 2 colors full height seamless construction. Glass door wall cabinets with Craftsman style windows. Custom designed cabinets (Aristocratic Cabinets, WA) to fit in front of pipes and drain lines in each corner to upstairs bath room. Note the light valance with arches at each end. The mid level trim and base boards were retained to keep the 1920's look. Photo by; Randy Trager
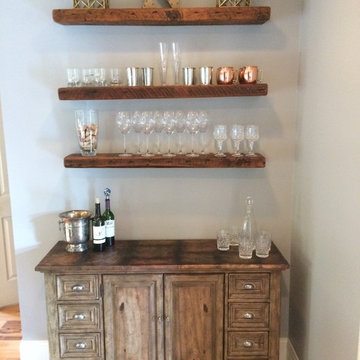
シャーロットにあるお手頃価格の小さなトランジショナルスタイルのおしゃれなバーカート (I型、茶色いキャビネット、木材カウンター、グレーのキッチンパネル、淡色無垢フローリング、ベージュの床、茶色いキッチンカウンター) の写真
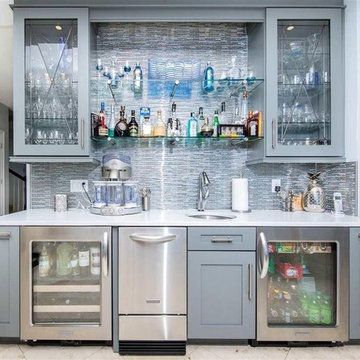
Door Style: Bristol
Material: Maple
Finish: Willow
他の地域にあるお手頃価格の広いトランジショナルスタイルのおしゃれなホームバー (L型、一体型シンク、シェーカースタイル扉のキャビネット、グレーのキャビネット、クオーツストーンカウンター、グレーのキッチンパネル、ガラスタイルのキッチンパネル、セラミックタイルの床、ベージュの床、白いキッチンカウンター) の写真
他の地域にあるお手頃価格の広いトランジショナルスタイルのおしゃれなホームバー (L型、一体型シンク、シェーカースタイル扉のキャビネット、グレーのキャビネット、クオーツストーンカウンター、グレーのキッチンパネル、ガラスタイルのキッチンパネル、セラミックタイルの床、ベージュの床、白いキッチンカウンター) の写真
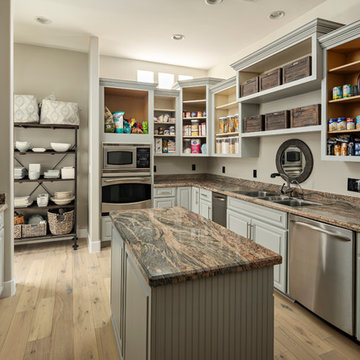
This is actually the custom pantry/butler's pantry
フェニックスにあるお手頃価格の広いトランジショナルスタイルのおしゃれなウェット バー (ll型、アンダーカウンターシンク、シェーカースタイル扉のキャビネット、グレーのキャビネット、御影石カウンター、グレーのキッチンパネル、石スラブのキッチンパネル、淡色無垢フローリング、ベージュの床、茶色いキッチンカウンター) の写真
フェニックスにあるお手頃価格の広いトランジショナルスタイルのおしゃれなウェット バー (ll型、アンダーカウンターシンク、シェーカースタイル扉のキャビネット、グレーのキャビネット、御影石カウンター、グレーのキッチンパネル、石スラブのキッチンパネル、淡色無垢フローリング、ベージュの床、茶色いキッチンカウンター) の写真
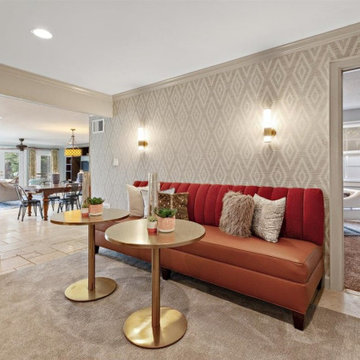
This lakefront, split level home in Mount Dora features a secondary kitchen and bar area in the game room for plenty of entertaining. Gail Barley Interiors created an updated kitchen plan, a custom bar and two custom designed banquettes to fully optimize the space.
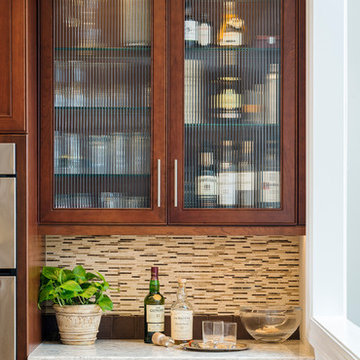
Chipper Hatter Architectural Photography
アトランタにあるお手頃価格の小さなトランジショナルスタイルのおしゃれなホームバー (淡色無垢フローリング、中間色木目調キャビネット、御影石カウンター、グレーのキッチンパネル、ボーダータイルのキッチンパネル、ベージュの床、I型、シンクなし、ガラス扉のキャビネット) の写真
アトランタにあるお手頃価格の小さなトランジショナルスタイルのおしゃれなホームバー (淡色無垢フローリング、中間色木目調キャビネット、御影石カウンター、グレーのキッチンパネル、ボーダータイルのキッチンパネル、ベージュの床、I型、シンクなし、ガラス扉のキャビネット) の写真
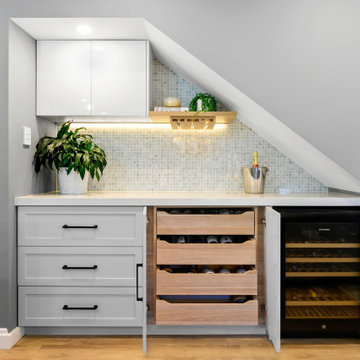
New bar area installed under staircase
シドニーにあるお手頃価格の小さなトラディショナルスタイルのおしゃれなドライ バー (クッションフロア、ベージュの床、I型、シェーカースタイル扉のキャビネット、グレーのキャビネット、クオーツストーンカウンター、グレーのキッチンパネル、モザイクタイルのキッチンパネル、白いキッチンカウンター) の写真
シドニーにあるお手頃価格の小さなトラディショナルスタイルのおしゃれなドライ バー (クッションフロア、ベージュの床、I型、シェーカースタイル扉のキャビネット、グレーのキャビネット、クオーツストーンカウンター、グレーのキッチンパネル、モザイクタイルのキッチンパネル、白いキッチンカウンター) の写真
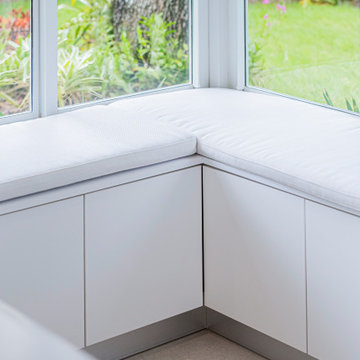
Modern Home Bar Renovation. Handless - Gola Profile Flush Doors & Drawers. Color Combination White, ight Wood & Basalto Metaldeco. All appliances are Custom Paneled.
Eat-in kitchen - large modern u-shaped porcelain tile and beige floor eat-in kitchen idea in Miami with an undermount sink, flat-panel cabinets, light wood cabinets, quartz countertops, white backsplash, marble backsplash, paneled appliances, an island and white countertops
お手頃価格のホームバー (青いキッチンパネル、グレーのキッチンパネル、ベージュの床) の写真
1