ホームバー (青いキッチンパネル、グレーのキッチンパネル、白いキッチンパネル、茶色いキッチンカウンター) の写真
絞り込み:
資材コスト
並び替え:今日の人気順
写真 1〜20 枚目(全 316 枚)
1/5

セントルイスにある小さなトランジショナルスタイルのおしゃれなドライ バー (I型、シンクなし、落し込みパネル扉のキャビネット、グレーのキャビネット、木材カウンター、グレーのキッチンパネル、セラミックタイルのキッチンパネル、無垢フローリング、茶色い床、茶色いキッチンカウンター) の写真

Combination wet bar and coffee bar. Bottom drawer is sized for liquor bottles.
Joyelle West Photography
ボストンにあるお手頃価格の小さなトラディショナルスタイルのおしゃれなウェット バー (I型、アンダーカウンターシンク、白いキャビネット、木材カウンター、白いキッチンパネル、淡色無垢フローリング、サブウェイタイルのキッチンパネル、茶色いキッチンカウンター、シェーカースタイル扉のキャビネット) の写真
ボストンにあるお手頃価格の小さなトラディショナルスタイルのおしゃれなウェット バー (I型、アンダーカウンターシンク、白いキャビネット、木材カウンター、白いキッチンパネル、淡色無垢フローリング、サブウェイタイルのキッチンパネル、茶色いキッチンカウンター、シェーカースタイル扉のキャビネット) の写真

Interior design by Tineke Triggs of Artistic Designs for Living. Photography by Laura Hull.
サンフランシスコにあるラグジュアリーな広いトラディショナルスタイルのおしゃれなウェット バー (ドロップインシンク、青いキャビネット、木材カウンター、茶色いキッチンカウンター、ll型、ガラス扉のキャビネット、青いキッチンパネル、木材のキッチンパネル、濃色無垢フローリング、茶色い床) の写真
サンフランシスコにあるラグジュアリーな広いトラディショナルスタイルのおしゃれなウェット バー (ドロップインシンク、青いキャビネット、木材カウンター、茶色いキッチンカウンター、ll型、ガラス扉のキャビネット、青いキッチンパネル、木材のキッチンパネル、濃色無垢フローリング、茶色い床) の写真
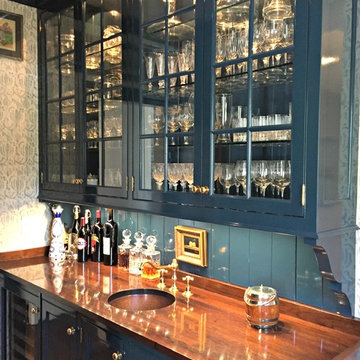
シンシナティにある高級な中くらいなトラディショナルスタイルのおしゃれなウェット バー (I型、アンダーカウンターシンク、ガラス扉のキャビネット、青いキャビネット、木材カウンター、青いキッチンパネル、濃色無垢フローリング、茶色いキッチンカウンター) の写真

This home in Beaver Creek Colorado was captured by photographer Jay Goodrich, who did an excellent job of capturing the lighting as it appears in the space. Using an unconventional technique for lighting shelves, these were silhouetted with LED lights hidden behind thickened block shelves. The textured wall beyond adds depth to the composition.
Architect: Julie Spinnato, Studio Spinnato www.juliespinnato.com
Builder: Jeff Cohen, Cohen Construction
Interior Designer: Lyon Design Group www.interiordesigncolorado.net
Photographer: www.jaygoodrich.com
Key Words: Shelf Lighting, Modern Shelf Lighting, Contemporary shelf lighting, lighting, lighting designer, lighting design, modern shelves, contemporary shelves, modern shelf, contemporary shelf, modern shelves, contemporary shelf light, kitchen shelf light, wet bar, wet bar lighting, bar lighting, shelf light, shelf lighting, modern shelves, modern shelf lighting, lighting for shelves, lighting for built ins, backlighting, silhouette, lighting, shelf lighting, kitchen lighting, bar lighting, bar lighting, shelf lighting, bar lighting, bar lighting, bar lighting, bar lighting

The upstairs has a seating area with natural light from the large windows. It adjoins to a living area off the kitchen. There is a wine bar fro entertaining. White ship lap covers the walls for the charming coastal style. Designed by Bob Chatham Custom Home Design and built by Phillip Vlahos of VDT Construction.
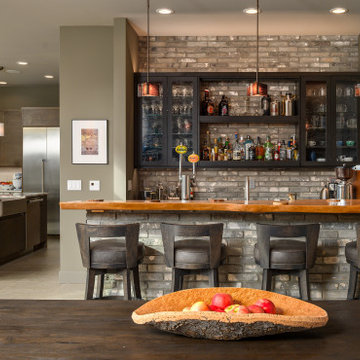
シアトルにあるインダストリアルスタイルのおしゃれなホームバー (ll型、ガラス扉のキャビネット、木材カウンター、グレーのキッチンパネル、レンガのキッチンパネル、グレーの床、茶色いキッチンカウンター) の写真
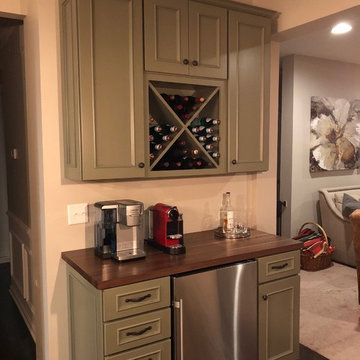
This wine/coffee bar was an addition added to an existing Yorktowne kitchen years later. Yorktowne Dixon door with a Sage finish. Complimented by a Walnut Butcher block by Bally

コロンバスにある中くらいなカントリー風のおしゃれな着席型バー (ドロップインシンク、シェーカースタイル扉のキャビネット、白いキャビネット、木材カウンター、白いキッチンパネル、木材のキッチンパネル、磁器タイルの床、茶色い床、茶色いキッチンカウンター) の写真

シカゴにあるお手頃価格の小さなラスティックスタイルのおしゃれなウェット バー (I型、シンクなし、ガラス扉のキャビネット、グレーのキャビネット、木材カウンター、白いキッチンパネル、木材のキッチンパネル、濃色無垢フローリング、茶色い床、茶色いキッチンカウンター) の写真

We remodeled the interior of this home including the kitchen with new walk into pantry with custom features, the master suite including bathroom, living room and dining room. We were able to add functional kitchen space by finishing our clients existing screen porch and create a media room upstairs by flooring off the vaulted ceiling.

ニューヨークにあるトラディショナルスタイルのおしゃれなウェット バー (I型、アンダーカウンターシンク、落し込みパネル扉のキャビネット、グレーのキャビネット、木材カウンター、グレーのキッチンパネル、サブウェイタイルのキッチンパネル、濃色無垢フローリング、茶色い床、茶色いキッチンカウンター) の写真
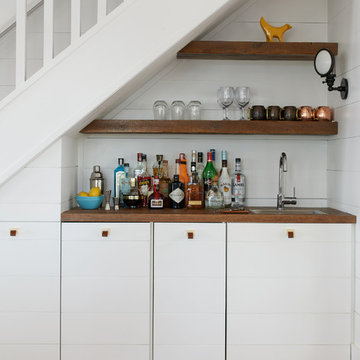
トロントにある小さなビーチスタイルのおしゃれなウェット バー (I型、木材カウンター、白いキッチンパネル、無垢フローリング、茶色い床、茶色いキッチンカウンター、フラットパネル扉のキャビネット、白いキャビネット) の写真

Steve Cachero
サンディエゴにあるお手頃価格の小さなラスティックスタイルのおしゃれなホームバー (I型、オープンシェルフ、中間色木目調キャビネット、木材カウンター、グレーのキッチンパネル、メタルタイルのキッチンパネル、スレートの床、茶色いキッチンカウンター) の写真
サンディエゴにあるお手頃価格の小さなラスティックスタイルのおしゃれなホームバー (I型、オープンシェルフ、中間色木目調キャビネット、木材カウンター、グレーのキッチンパネル、メタルタイルのキッチンパネル、スレートの床、茶色いキッチンカウンター) の写真
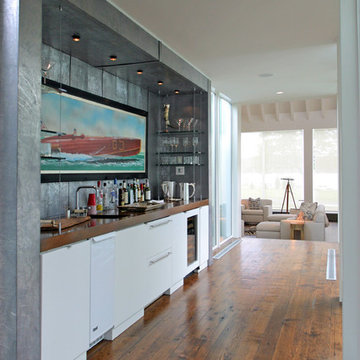
ミルウォーキーにある中くらいなトランジショナルスタイルのおしゃれなウェット バー (濃色無垢フローリング、I型、アンダーカウンターシンク、フラットパネル扉のキャビネット、白いキャビネット、木材カウンター、グレーのキッチンパネル、茶色い床、茶色いキッチンカウンター) の写真

Martha O'Hara Interiors, Interior Design | L. Cramer Builders + Remodelers, Builder | Troy Thies, Photography | Shannon Gale, Photo Styling
Please Note: All “related,” “similar,” and “sponsored” products tagged or listed by Houzz are not actual products pictured. They have not been approved by Martha O’Hara Interiors nor any of the professionals credited. For information about our work, please contact design@oharainteriors.com.

他の地域にあるラスティックスタイルのおしゃれなウェット バー (ll型、オープンシェルフ、木材カウンター、グレーのキッチンパネル、石タイルのキッチンパネル、無垢フローリング、茶色い床、茶色いキッチンカウンター) の写真

Abigail Rose Photography
他の地域にある広いトラディショナルスタイルのおしゃれなウェット バー (I型、ドロップインシンク、落し込みパネル扉のキャビネット、木材カウンター、グレーのキッチンパネル、茶色いキッチンカウンター) の写真
他の地域にある広いトラディショナルスタイルのおしゃれなウェット バー (I型、ドロップインシンク、落し込みパネル扉のキャビネット、木材カウンター、グレーのキッチンパネル、茶色いキッチンカウンター) の写真

Our clients hired us to completely renovate and furnish their PEI home — and the results were transformative. Inspired by their natural views and love of entertaining, each space in this PEI home is distinctly original yet part of the collective whole.
We used color, patterns, and texture to invite personality into every room: the fish scale tile backsplash mosaic in the kitchen, the custom lighting installation in the dining room, the unique wallpapers in the pantry, powder room and mudroom, and the gorgeous natural stone surfaces in the primary bathroom and family room.
We also hand-designed several features in every room, from custom furnishings to storage benches and shelving to unique honeycomb-shaped bar shelves in the basement lounge.
The result is a home designed for relaxing, gathering, and enjoying the simple life as a couple.

ボストンにある小さなカントリー風のおしゃれなウェット バー (無垢フローリング、茶色い床、I型、アンダーカウンターシンク、シェーカースタイル扉のキャビネット、青いキャビネット、木材カウンター、白いキッチンパネル、サブウェイタイルのキッチンパネル、茶色いキッチンカウンター) の写真
ホームバー (青いキッチンパネル、グレーのキッチンパネル、白いキッチンパネル、茶色いキッチンカウンター) の写真
1