ホームバー (黒いキッチンパネル、トラバーチンの床、クッションフロア) の写真
絞り込み:
資材コスト
並び替え:今日の人気順
写真 1〜20 枚目(全 86 枚)
1/4

A lower level home bar in a Bettendorf Iowa home with LED-lit whiskey barrel planks, Koch Knotty Alder gray cabinetry, and Cambria Quartz counters in Charlestown design. Galveston series pendant lighting by Quorum also featured. Design and select materials by Village Home Stores for Kerkhoff Homes of the Quad Cities.

Influenced by classic Nordic design. Surprisingly flexible with furnishings. Amplify by continuing the clean modern aesthetic, or punctuate with statement pieces. With the Modin Collection, we have raised the bar on luxury vinyl plank. The result is a new standard in resilient flooring. Modin offers true embossed in register texture, a low sheen level, a rigid SPC core, an industry-leading wear layer, and so much more.

Modern speak easy vibe for this basement remodel. Created the arches under the family room extension to give it a retro vibe. Dramatic lighting and ceiling with ambient lighting add to the feeling of the space.

オースティンにある高級な広いトランジショナルスタイルのおしゃれなホームバー (L型、アンダーカウンターシンク、シェーカースタイル扉のキャビネット、白いキャビネット、御影石カウンター、黒いキッチンパネル、御影石のキッチンパネル、クッションフロア、茶色い床、黒いキッチンカウンター) の写真

This was a 2200 sq foot open space that needed to have many purposes. We were able to meet the client's extensive list of needs and wants and still kept it feeling spacious and low key.
This bar includes a live edge bar and custom leather barstools.

The butlers pantry is conveniently located between the kitchen and the dining room. Two beverage refrigerators provide easy access to the children and guests to help themselves.
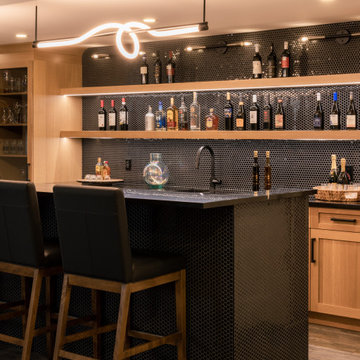
Custom made home bar with black penny tile backsplash, nero marquina black quartz countertop, and white oak cabinetry. Floors are vinyl plank in a rustic finish. Modern lighting pendants and back wall sconces add high style as well as function in this basement party space.
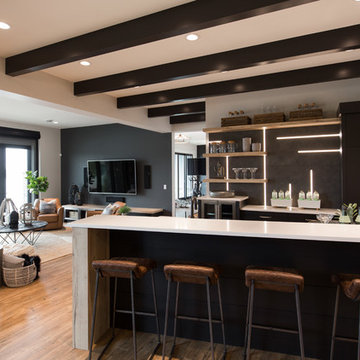
Adrian Shellard Photography
カルガリーにある広いカントリー風のおしゃれな着席型バー (I型、アンダーカウンターシンク、フラットパネル扉のキャビネット、黒いキャビネット、クオーツストーンカウンター、黒いキッチンパネル、磁器タイルのキッチンパネル、クッションフロア、茶色い床、白いキッチンカウンター) の写真
カルガリーにある広いカントリー風のおしゃれな着席型バー (I型、アンダーカウンターシンク、フラットパネル扉のキャビネット、黒いキャビネット、クオーツストーンカウンター、黒いキッチンパネル、磁器タイルのキッチンパネル、クッションフロア、茶色い床、白いキッチンカウンター) の写真
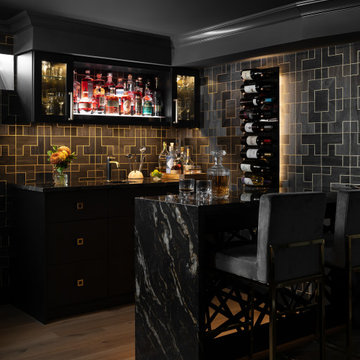
デトロイトにあるラグジュアリーな小さなコンテンポラリースタイルのおしゃれなウェット バー (ll型、アンダーカウンターシンク、フラットパネル扉のキャビネット、黒いキャビネット、大理石カウンター、黒いキッチンパネル、木材のキッチンパネル、クッションフロア、茶色い床、黒いキッチンカウンター) の写真
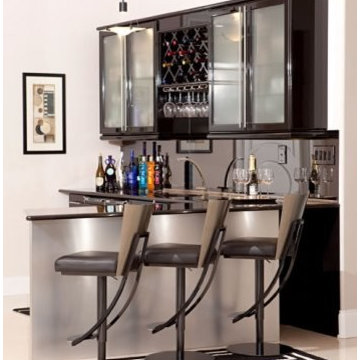
インディアナポリスにある中くらいなコンテンポラリースタイルのおしゃれな着席型バー (L型、アンダーカウンターシンク、フラットパネル扉のキャビネット、淡色木目調キャビネット、クオーツストーンカウンター、黒いキッチンパネル、ガラス板のキッチンパネル、トラバーチンの床) の写真
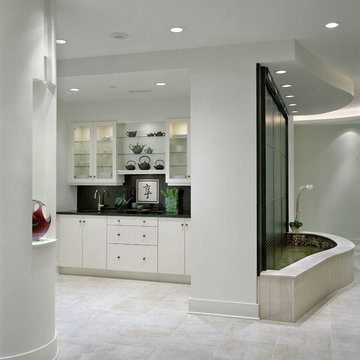
Tea service area sits behind granite water wall, and serves adjacent tea room. Custom marble mosaic backsplash was created from calligraphy image, and anchors illuminated display cabinets for tea pot collection. Created under the auspices of Full Circle Architects, built by Brinkmann Construction, Photography by Alise O'Brien Architectural Photography
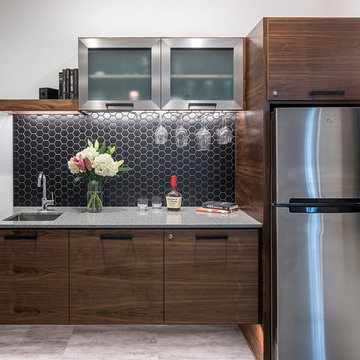
KuDa Photography
他の地域にあるラグジュアリーな中くらいなコンテンポラリースタイルのおしゃれなウェット バー (I型、アンダーカウンターシンク、フラットパネル扉のキャビネット、濃色木目調キャビネット、黒いキッチンパネル、グレーの床、クオーツストーンカウンター、磁器タイルのキッチンパネル、クッションフロア) の写真
他の地域にあるラグジュアリーな中くらいなコンテンポラリースタイルのおしゃれなウェット バー (I型、アンダーカウンターシンク、フラットパネル扉のキャビネット、濃色木目調キャビネット、黒いキッチンパネル、グレーの床、クオーツストーンカウンター、磁器タイルのキッチンパネル、クッションフロア) の写真

デトロイトにあるラグジュアリーな小さなコンテンポラリースタイルのおしゃれなウェット バー (ll型、アンダーカウンターシンク、フラットパネル扉のキャビネット、黒いキャビネット、大理石カウンター、黒いキッチンパネル、木材のキッチンパネル、クッションフロア、茶色い床、黒いキッチンカウンター) の写真
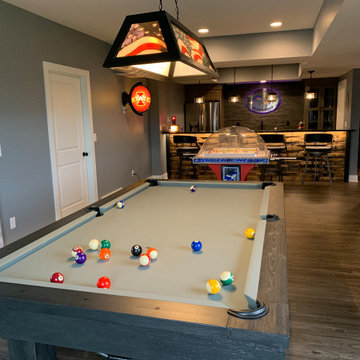
A lower level home bar in a Bettendorf Iowa home with LED-lit whiskey barrel planks, Koch Knotty Alder gray cabinetry, and Cambria Quartz counters in Charlestown design. Galveston series pendant lighting by Quorum also featured. Design and select materials by Village Home Stores for Kerkhoff Homes of the Quad Cities.
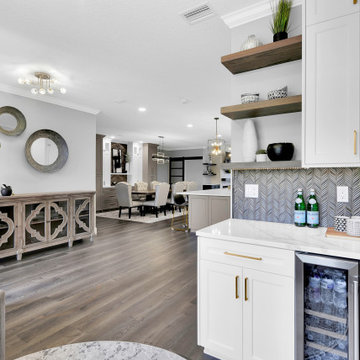
ジャクソンビルにある高級な広いカントリー風のおしゃれなホームバー (I型、落し込みパネル扉のキャビネット、白いキャビネット、クオーツストーンカウンター、黒いキッチンパネル、モザイクタイルのキッチンパネル、クッションフロア、茶色い床、白いキッチンカウンター) の写真
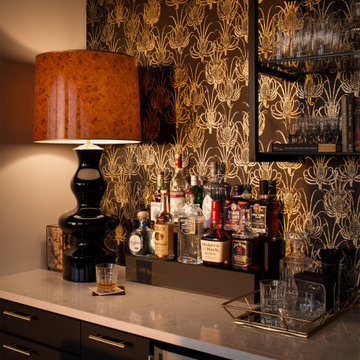
カンザスシティにあるお手頃価格の中くらいなコンテンポラリースタイルのおしゃれなウェット バー (I型、アンダーカウンターシンク、フラットパネル扉のキャビネット、黒いキャビネット、クオーツストーンカウンター、黒いキッチンパネル、クッションフロア、グレーの床、白いキッチンカウンター) の写真
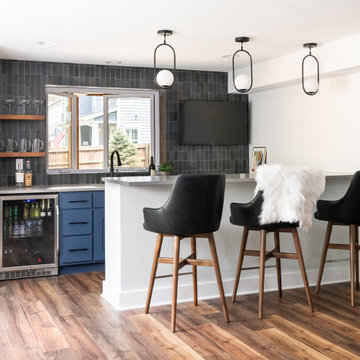
Kirkwood, MO
Designer
Jennifer Chapman
Photographer
Karen Palmer Photography
Our clients wanted to create the ultimate entertaining space. It was important for the basement to have a connection to the outdoors, as this was part of a larger project including their deck and patio. The window at the bar is a double casement that opens super wide to act as a pass-through to the patio space. We also changed up the traditional slider to a pair of custom black metal french doors that really make a statement. The clients wanted the vibe to be fun and modern . The three dimensional tile the sleek electric fireplace create the perfect focal point in the TV room. We utilized the space under the stairs for a small wine room that is temperature controlled. The wine room paired with the wood and cable stair railing creates a beautiful and modern centerpiece to the bar and game area. The bright, floral wallpaper in the bathroom adds a fun touch to a small space. Ultimately, we created the perfect place for this family to hang out with each other for movie nights or invite friends over for both indoor and outdoor entertaining.
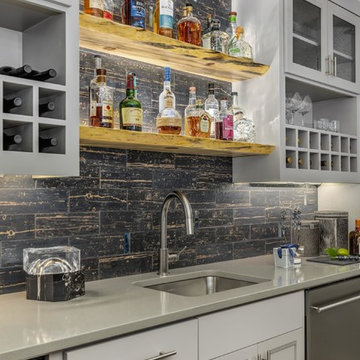
This home bar is as elegant as it is functional. From the live edge shelving to the built in wine storage there is a spot for everything.
ポートランドにあるラグジュアリーな中くらいなコンテンポラリースタイルのおしゃれなウェット バー (I型、アンダーカウンターシンク、シェーカースタイル扉のキャビネット、珪岩カウンター、黒いキッチンパネル、サブウェイタイルのキッチンパネル、クッションフロア、グレーのキッチンカウンター、茶色い床) の写真
ポートランドにあるラグジュアリーな中くらいなコンテンポラリースタイルのおしゃれなウェット バー (I型、アンダーカウンターシンク、シェーカースタイル扉のキャビネット、珪岩カウンター、黒いキッチンパネル、サブウェイタイルのキッチンパネル、クッションフロア、グレーのキッチンカウンター、茶色い床) の写真
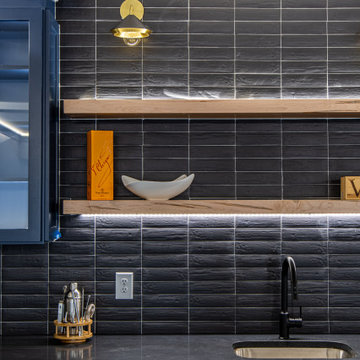
A gorgeous new wet bar for a modern farmhouse new construction home.
ワシントンD.C.にある高級な広いカントリー風のおしゃれなウェット バー (I型、アンダーカウンターシンク、シェーカースタイル扉のキャビネット、青いキャビネット、御影石カウンター、黒いキッチンパネル、磁器タイルのキッチンパネル、クッションフロア、茶色い床、黒いキッチンカウンター) の写真
ワシントンD.C.にある高級な広いカントリー風のおしゃれなウェット バー (I型、アンダーカウンターシンク、シェーカースタイル扉のキャビネット、青いキャビネット、御影石カウンター、黒いキッチンパネル、磁器タイルのキッチンパネル、クッションフロア、茶色い床、黒いキッチンカウンター) の写真
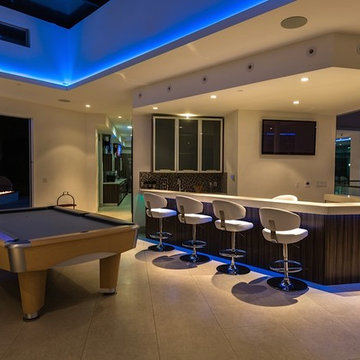
ロサンゼルスにある高級な中くらいなモダンスタイルのおしゃれな着席型バー (コの字型、ドロップインシンク、オープンシェルフ、濃色木目調キャビネット、クオーツストーンカウンター、黒いキッチンパネル、ガラスタイルのキッチンパネル、トラバーチンの床、ベージュの床、白いキッチンカウンター) の写真
ホームバー (黒いキッチンパネル、トラバーチンの床、クッションフロア) の写真
1