ホームバー (黒いキッチンパネル、グレーのキッチンパネル、ガラス板のキッチンパネル) の写真
絞り込み:
資材コスト
並び替え:今日の人気順
写真 1〜20 枚目(全 52 枚)
1/4

Siri Blanchette of Blind Dog Photo
ボストンにある高級な中くらいなコンテンポラリースタイルのおしゃれなホームバー (L型、フラットパネル扉のキャビネット、濃色木目調キャビネット、クオーツストーンカウンター、グレーのキッチンパネル、ガラス板のキッチンパネル、淡色無垢フローリング、ベージュの床、白いキッチンカウンター) の写真
ボストンにある高級な中くらいなコンテンポラリースタイルのおしゃれなホームバー (L型、フラットパネル扉のキャビネット、濃色木目調キャビネット、クオーツストーンカウンター、グレーのキッチンパネル、ガラス板のキッチンパネル、淡色無垢フローリング、ベージュの床、白いキッチンカウンター) の写真

Behind the rolling hills of Arthurs Seat sits “The Farm”, a coastal getaway and future permanent residence for our clients. The modest three bedroom brick home will be renovated and a substantial extension added. The footprint of the extension re-aligns to face the beautiful landscape of the western valley and dam. The new living and dining rooms open onto an entertaining terrace.
The distinct roof form of valleys and ridges relate in level to the existing roof for continuation of scale. The new roof cantilevers beyond the extension walls creating emphasis and direction towards the natural views.

ロサンゼルスにあるラグジュアリーな巨大なコンテンポラリースタイルのおしゃれな着席型バー (コの字型、アンダーカウンターシンク、フラットパネル扉のキャビネット、グレーのキャビネット、オニキスカウンター、グレーのキッチンパネル、ガラス板のキッチンパネル、コンクリートの床、グレーの床、黒いキッチンカウンター) の写真

The wet bar features slab-front oak cabinets by Capitol Custom Cabinetry & Finishing, calacatta gold marble from Indigo Granite & Tile, antique mirrored backsplash, and an integrated wine fridge. The smooth, hand-troweled plasterwork on the walls and ceiling pair with the ruggedness of the oak floors from Jeffco Flooring & Supply.
oak floors from Jeffco Flooring & Supply coordinate with
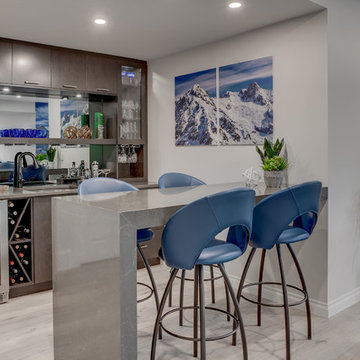
カルガリーにある高級な小さなコンテンポラリースタイルのおしゃれなウェット バー (ll型、アンダーカウンターシンク、フラットパネル扉のキャビネット、茶色いキャビネット、クオーツストーンカウンター、グレーのキッチンパネル、ガラス板のキッチンパネル、クッションフロア、グレーの床、茶色いキッチンカウンター) の写真
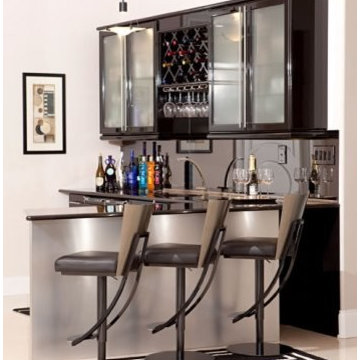
インディアナポリスにある中くらいなコンテンポラリースタイルのおしゃれな着席型バー (L型、アンダーカウンターシンク、フラットパネル扉のキャビネット、淡色木目調キャビネット、クオーツストーンカウンター、黒いキッチンパネル、ガラス板のキッチンパネル、トラバーチンの床) の写真

Taking good care of this home and taking time to customize it to their family, the owners have completed four remodel projects with Castle.
The 2nd floor addition was completed in 2006, which expanded the home in back, where there was previously only a 1st floor porch. Now, after this remodel, the sunroom is open to the rest of the home and can be used in all four seasons.
On the 2nd floor, the home’s footprint greatly expanded from a tight attic space into 4 bedrooms and 1 bathroom.
The kitchen remodel, which took place in 2013, reworked the floorplan in small, but dramatic ways.
The doorway between the kitchen and front entry was widened and moved to allow for better flow, more countertop space, and a continuous wall for appliances to be more accessible. A more functional kitchen now offers ample workspace and cabinet storage, along with a built-in breakfast nook countertop.
All new stainless steel LG and Bosch appliances were ordered from Warners’ Stellian.
Another remodel in 2016 converted a closet into a wet bar allows for better hosting in the dining room.
In 2018, after this family had already added a 2nd story addition, remodeled their kitchen, and converted the dining room closet into a wet bar, they decided it was time to remodel their basement.
Finishing a portion of the basement to make a living room and giving the home an additional bathroom allows for the family and guests to have more personal space. With every project, solid oak woodwork has been installed, classic countertops and traditional tile selected, and glass knobs used.
Where the finished basement area meets the utility room, Castle designed a barn door, so the cat will never be locked out of its litter box.
The 3/4 bathroom is spacious and bright. The new shower floor features a unique pebble mosaic tile from Ceramic Tileworks. Bathroom sconces from Creative Lighting add a contemporary touch.
Overall, this home is suited not only to the home’s original character; it is also suited to house the owners’ family for a lifetime.
This home will be featured on the 2019 Castle Home Tour, September 28 – 29th. Showcased projects include their kitchen, wet bar, and basement. Not on tour is a second-floor addition including a master suite.
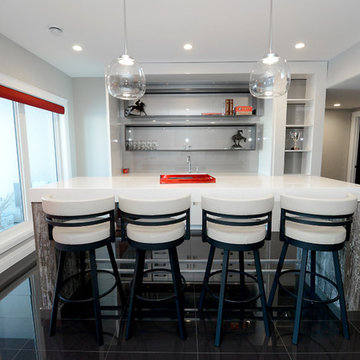
Heather Fritz Photography
エドモントンにある高級な中くらいなコンテンポラリースタイルのおしゃれな着席型バー (I型、フラットパネル扉のキャビネット、アンダーカウンターシンク、白いキャビネット、珪岩カウンター、グレーのキッチンパネル、ガラス板のキッチンパネル、磁器タイルの床) の写真
エドモントンにある高級な中くらいなコンテンポラリースタイルのおしゃれな着席型バー (I型、フラットパネル扉のキャビネット、アンダーカウンターシンク、白いキャビネット、珪岩カウンター、グレーのキッチンパネル、ガラス板のキッチンパネル、磁器タイルの床) の写真
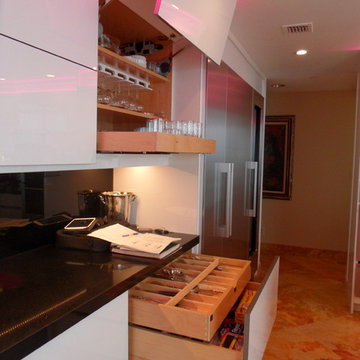
Glass tops with movement inside of the glass. All acrylic cabinet. custom L.E.D lighting throughout the Kitchen. All Servo Drive doors on wall cabinets and a lot of extra accessory hidden behind.
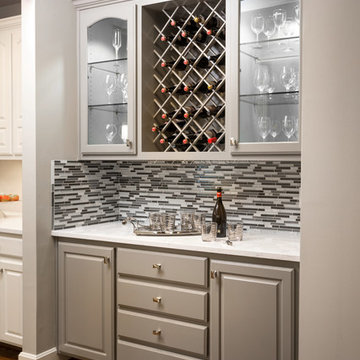
The builder grade maple bar needed an upgrade. We painted the entire unit gray, added metallic paint and replaced the wood shelves with glass, snazzy backsplash and new quartz countertop.
Design Connection, Inc. provided space plans, cabinets, countertops, tile, painting, accessories, hard wood floors and installation of all materials and project management.
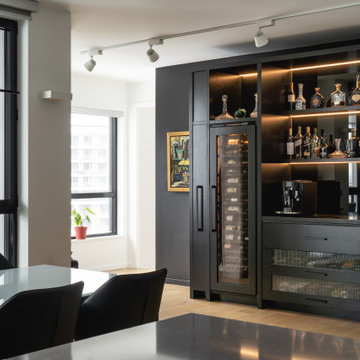
Custom home wine and coffee bar with integrated Eurocave Inspiration fridge, hidden glassware cabinet and angled display glass front bottle drawers.
モントリオールにある高級な広いモダンスタイルのおしゃれなドライ バー (I型、濃色木目調キャビネット、御影石カウンター、黒いキッチンパネル、ガラス板のキッチンパネル、黒いキッチンカウンター) の写真
モントリオールにある高級な広いモダンスタイルのおしゃれなドライ バー (I型、濃色木目調キャビネット、御影石カウンター、黒いキッチンパネル、ガラス板のキッチンパネル、黒いキッチンカウンター) の写真
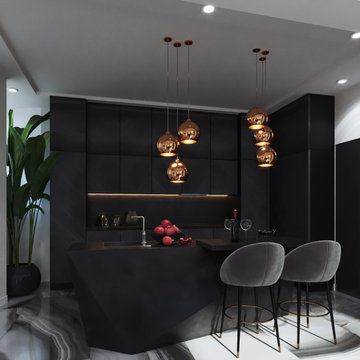
他の地域にあるラグジュアリーな中くらいなコンテンポラリースタイルのおしゃれなホームバー (L型、一体型シンク、フラットパネル扉のキャビネット、黒いキャビネット、クオーツストーンカウンター、黒いキッチンパネル、ガラス板のキッチンパネル、磁器タイルの床、グレーの床、黒いキッチンカウンター) の写真
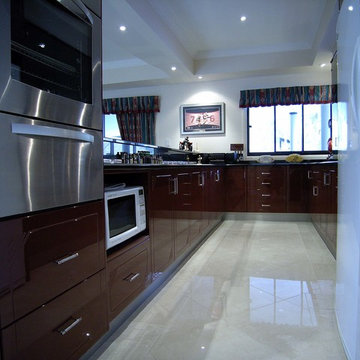
Attard's Kitchens & Cabinetry custom make bar areas to individual requirements blending both function & aesthetics to perfectly suit client needs.
シドニーにある高級な小さなモダンスタイルのおしゃれなウェット バー (ガラス板のキッチンパネル、コの字型、フラットパネル扉のキャビネット、黒いキャビネット、クオーツストーンカウンター、グレーのキッチンパネル、磁器タイルの床) の写真
シドニーにある高級な小さなモダンスタイルのおしゃれなウェット バー (ガラス板のキッチンパネル、コの字型、フラットパネル扉のキャビネット、黒いキャビネット、クオーツストーンカウンター、グレーのキッチンパネル、磁器タイルの床) の写真
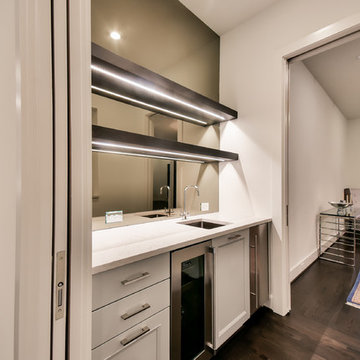
ヒューストンにある中くらいなコンテンポラリースタイルのおしゃれなウェット バー (I型、アンダーカウンターシンク、落し込みパネル扉のキャビネット、白いキャビネット、珪岩カウンター、黒いキッチンパネル、ガラス板のキッチンパネル、濃色無垢フローリング、茶色い床、白いキッチンカウンター) の写真
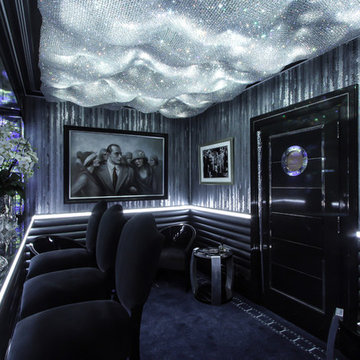
Private home bar area with fibre-optic twinkling crystal ceiling and backlit blue marble paneling. Pewter leather rib detailing, LED dado lighting set in marble, silver and greyscale wallpaper, crystal encrusted bar stools, underlit glass step display for spirit/liquor bottles, custom filmstrip design carpet with silver/platinum thread detailing, porthole detail to door, bespoke metal inset door design, Crestron building automation control, integrated sound system.
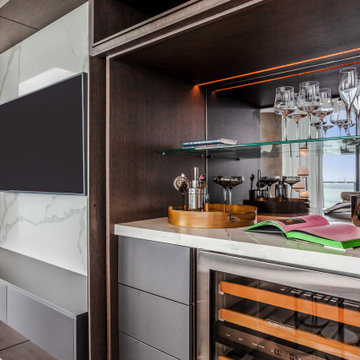
他の地域にある高級な広いモダンスタイルのおしゃれなウェット バー (I型、シンクなし、フラットパネル扉のキャビネット、濃色木目調キャビネット、クオーツストーンカウンター、グレーのキッチンパネル、ガラス板のキッチンパネル、大理石の床、白い床、白いキッチンカウンター) の写真
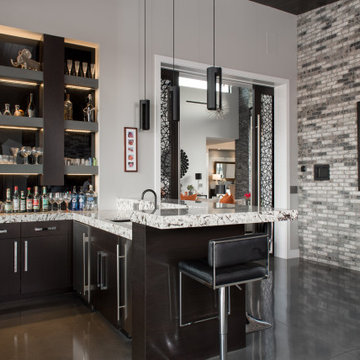
ラスベガスにあるコンテンポラリースタイルのおしゃれな着席型バー (コの字型、アンダーカウンターシンク、フラットパネル扉のキャビネット、黒いキャビネット、黒いキッチンパネル、ガラス板のキッチンパネル、グレーの床、マルチカラーのキッチンカウンター) の写真
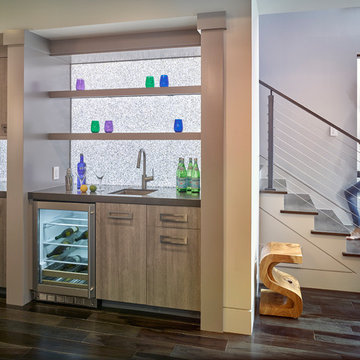
Ken Gutmaker
サンフランシスコにあるラグジュアリーな小さなコンテンポラリースタイルのおしゃれなウェット バー (I型、アンダーカウンターシンク、フラットパネル扉のキャビネット、淡色木目調キャビネット、クオーツストーンカウンター、グレーのキッチンパネル、ガラス板のキッチンパネル、濃色無垢フローリング) の写真
サンフランシスコにあるラグジュアリーな小さなコンテンポラリースタイルのおしゃれなウェット バー (I型、アンダーカウンターシンク、フラットパネル扉のキャビネット、淡色木目調キャビネット、クオーツストーンカウンター、グレーのキッチンパネル、ガラス板のキッチンパネル、濃色無垢フローリング) の写真
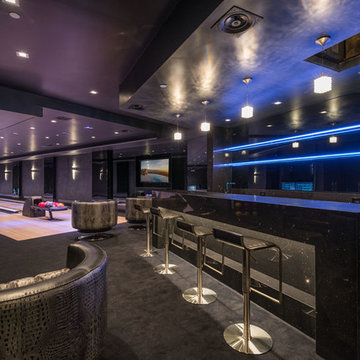
Refined totally black coloured gaming zone includes home bar and home bowling.
ロサンゼルスにあるラグジュアリーな巨大なモダンスタイルのおしゃれな着席型バー (I型、ドロップインシンク、ウォールシェルフ、黒いキャビネット、御影石カウンター、黒いキッチンパネル、ガラス板のキッチンパネル、カーペット敷き、グレーの床、黒いキッチンカウンター) の写真
ロサンゼルスにあるラグジュアリーな巨大なモダンスタイルのおしゃれな着席型バー (I型、ドロップインシンク、ウォールシェルフ、黒いキャビネット、御影石カウンター、黒いキッチンパネル、ガラス板のキッチンパネル、カーペット敷き、グレーの床、黒いキッチンカウンター) の写真
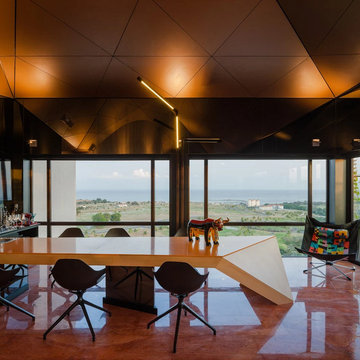
バルセロナにあるラグジュアリーな広いモダンスタイルのおしゃれな着席型バー (L型、一体型シンク、オープンシェルフ、黒いキャビネット、ガラスカウンター、黒いキッチンパネル、ガラス板のキッチンパネル、大理石の床、オレンジのキッチンカウンター) の写真
ホームバー (黒いキッチンパネル、グレーのキッチンパネル、ガラス板のキッチンパネル) の写真
1