ホームバー (ベージュキッチンパネル、ガラスカウンター、オニキスカウンター) の写真
絞り込み:
資材コスト
並び替え:今日の人気順
写真 1〜20 枚目(全 40 枚)
1/4

Colin Price Photography
サンフランシスコにある小さなコンテンポラリースタイルのおしゃれなウェット バー (I型、アンダーカウンターシンク、フラットパネル扉のキャビネット、青いキャビネット、ベージュキッチンパネル、オニキスカウンター、石スラブのキッチンパネル、ベージュのキッチンカウンター) の写真
サンフランシスコにある小さなコンテンポラリースタイルのおしゃれなウェット バー (I型、アンダーカウンターシンク、フラットパネル扉のキャビネット、青いキャビネット、ベージュキッチンパネル、オニキスカウンター、石スラブのキッチンパネル、ベージュのキッチンカウンター) の写真

Sunken wet bar with swivel chair seating, lighted liquor display. Custom mahogany cabinets in mitered square pattern with bronze medallions. Glass and granite countertop.
Interior Design by Susan Hersker and Elaine Ryckman,
Photo: Mark Boisclair,
Contractor- Manship Builders,
Architect - Bing Hu
Project designed by Susie Hersker’s Scottsdale interior design firm Design Directives. Design Directives is active in Phoenix, Paradise Valley, Cave Creek, Carefree, Sedona, and beyond.
For more about Design Directives, click here: https://susanherskerasid.com/
To learn more about this project, click here: https://susanherskerasid.com/desert-contemporary/

マイアミにある高級な中くらいなコンテンポラリースタイルのおしゃれなドライ バー (I型、シンクなし、フラットパネル扉のキャビネット、淡色木目調キャビネット、オニキスカウンター、ベージュキッチンパネル、大理石のキッチンパネル、セラミックタイルの床、グレーの床、ベージュのキッチンカウンター) の写真
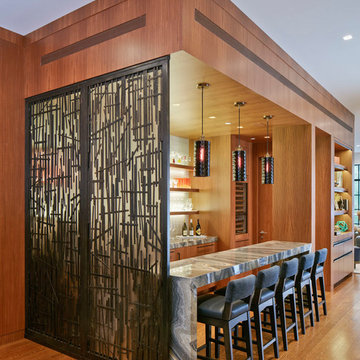
Photos by Dana Hoff
ニューヨークにある中くらいなコンテンポラリースタイルのおしゃれな着席型バー (ll型、アンダーカウンターシンク、フラットパネル扉のキャビネット、中間色木目調キャビネット、オニキスカウンター、ベージュキッチンパネル、石タイルのキッチンパネル、無垢フローリング、茶色い床、グレーのキッチンカウンター) の写真
ニューヨークにある中くらいなコンテンポラリースタイルのおしゃれな着席型バー (ll型、アンダーカウンターシンク、フラットパネル扉のキャビネット、中間色木目調キャビネット、オニキスカウンター、ベージュキッチンパネル、石タイルのキッチンパネル、無垢フローリング、茶色い床、グレーのキッチンカウンター) の写真

カルガリーにある中くらいなコンテンポラリースタイルのおしゃれなウェット バー (アンダーカウンターシンク、フラットパネル扉のキャビネット、グレーのキャビネット、ベージュキッチンパネル、オニキスカウンター、グレーの床、ベージュのキッチンカウンター、I型) の写真
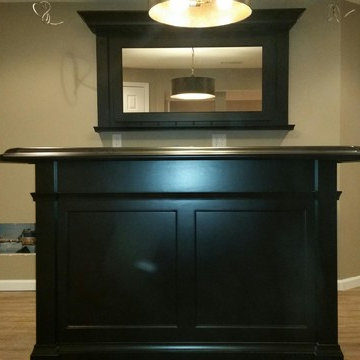
ニューアークにあるお手頃価格の中くらいなトラディショナルスタイルのおしゃれな着席型バー (ll型、アンダーカウンターシンク、落し込みパネル扉のキャビネット、黒いキャビネット、オニキスカウンター、ベージュキッチンパネル、淡色無垢フローリング) の写真
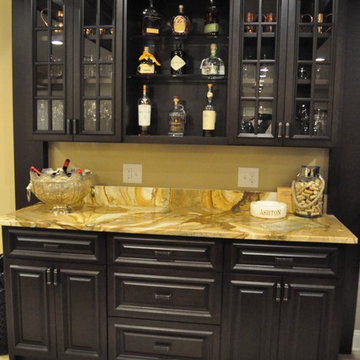
アトランタにある高級な広いトラディショナルスタイルのおしゃれな着席型バー (コの字型、アンダーカウンターシンク、レイズドパネル扉のキャビネット、濃色木目調キャビネット、オニキスカウンター、ベージュキッチンパネル、淡色無垢フローリング) の写真
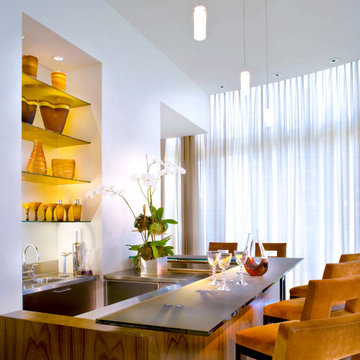
Soft, gossamer thin curtains by MWS Drapery filter the sunlight that streams through the large windows. Butterscotch bar stools sit adjacent to the elegant bar area, perfect for entertaining.
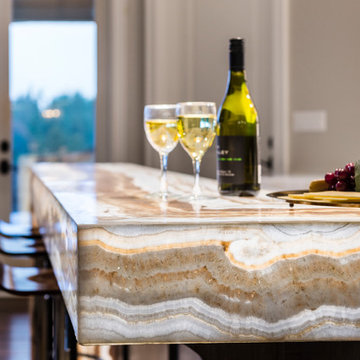
The “Rustic Classic” is a 17,000 square foot custom home built for a special client, a famous musician who wanted a home befitting a rockstar. This Langley, B.C. home has every detail you would want on a custom build.
For this home, every room was completed with the highest level of detail and craftsmanship; even though this residence was a huge undertaking, we didn’t take any shortcuts. From the marble counters to the tasteful use of stone walls, we selected each material carefully to create a luxurious, livable environment. The windows were sized and placed to allow for a bright interior, yet they also cultivate a sense of privacy and intimacy within the residence. Large doors and entryways, combined with high ceilings, create an abundance of space.
A home this size is meant to be shared, and has many features intended for visitors, such as an expansive games room with a full-scale bar, a home theatre, and a kitchen shaped to accommodate entertaining. In any of our homes, we can create both spaces intended for company and those intended to be just for the homeowners - we understand that each client has their own needs and priorities.
Our luxury builds combine tasteful elegance and attention to detail, and we are very proud of this remarkable home. Contact us if you would like to set up an appointment to build your next home! Whether you have an idea in mind or need inspiration, you’ll love the results.

ロサンゼルスにある中くらいなコンテンポラリースタイルのおしゃれな着席型バー (ll型、フラットパネル扉のキャビネット、淡色木目調キャビネット、オニキスカウンター、ベージュキッチンパネル、石スラブのキッチンパネル、セラミックタイルの床、ベージュの床) の写真
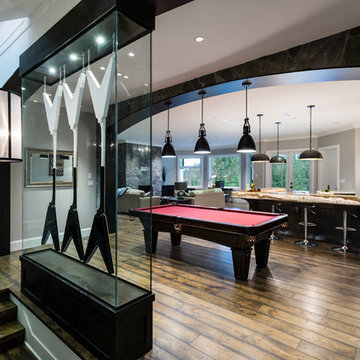
The “Rustic Classic” is a 17,000 square foot custom home built for a special client, a famous musician who wanted a home befitting a rockstar. This Langley, B.C. home has every detail you would want on a custom build.
For this home, every room was completed with the highest level of detail and craftsmanship; even though this residence was a huge undertaking, we didn’t take any shortcuts. From the marble counters to the tasteful use of stone walls, we selected each material carefully to create a luxurious, livable environment. The windows were sized and placed to allow for a bright interior, yet they also cultivate a sense of privacy and intimacy within the residence. Large doors and entryways, combined with high ceilings, create an abundance of space.
A home this size is meant to be shared, and has many features intended for visitors, such as an expansive games room with a full-scale bar, a home theatre, and a kitchen shaped to accommodate entertaining. In any of our homes, we can create both spaces intended for company and those intended to be just for the homeowners - we understand that each client has their own needs and priorities.
Our luxury builds combine tasteful elegance and attention to detail, and we are very proud of this remarkable home. Contact us if you would like to set up an appointment to build your next home! Whether you have an idea in mind or need inspiration, you’ll love the results.
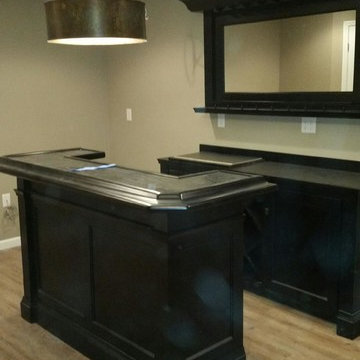
ニューアークにあるお手頃価格の中くらいなトラディショナルスタイルのおしゃれな着席型バー (アンダーカウンターシンク、落し込みパネル扉のキャビネット、黒いキャビネット、オニキスカウンター、ベージュキッチンパネル、淡色無垢フローリング、I型) の写真
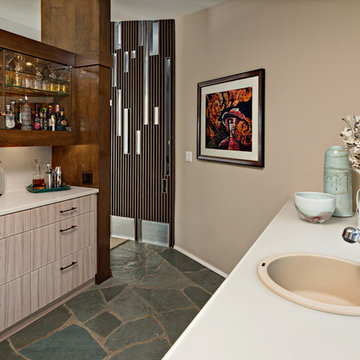
The former galley kitchen was reconfigured as the new wet bar. The original slate floor was preserved but new cabinets with thermofoil doors and new back-painted glass countertops were installed. Photography by Ehlen Creative.
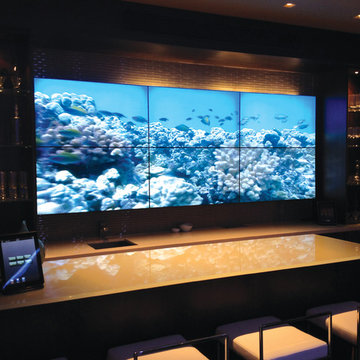
Lighting Design
ヒューストンにある中くらいなモダンスタイルのおしゃれなウェット バー (ll型、アンダーカウンターシンク、ガラスカウンター、ベージュキッチンパネル、サブウェイタイルのキッチンパネル、オープンシェルフ) の写真
ヒューストンにある中くらいなモダンスタイルのおしゃれなウェット バー (ll型、アンダーカウンターシンク、ガラスカウンター、ベージュキッチンパネル、サブウェイタイルのキッチンパネル、オープンシェルフ) の写真
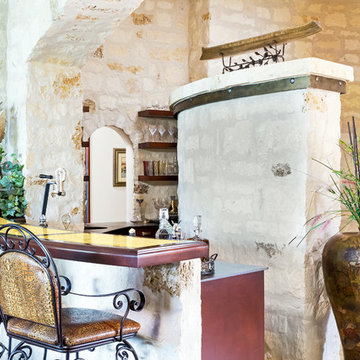
Living Area Bar Waterfront Texas Tuscan Villa by Zbranek & Holt Custom Homes, Austin and Horseshoe Bay Luxury Custom Home Builders
オースティンにあるラグジュアリーな広い地中海スタイルのおしゃれな着席型バー (ll型、ドロップインシンク、濃色木目調キャビネット、オニキスカウンター、ベージュキッチンパネル、石タイルのキッチンパネル、トラバーチンの床、ベージュの床) の写真
オースティンにあるラグジュアリーな広い地中海スタイルのおしゃれな着席型バー (ll型、ドロップインシンク、濃色木目調キャビネット、オニキスカウンター、ベージュキッチンパネル、石タイルのキッチンパネル、トラバーチンの床、ベージュの床) の写真
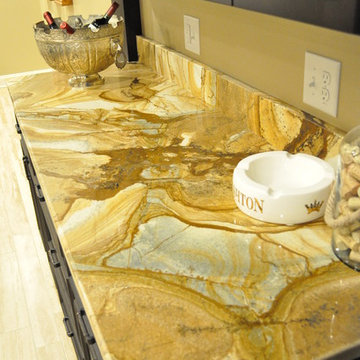
This granite is even more stunning in person!!!
アトランタにあるラグジュアリーな広いトラディショナルスタイルのおしゃれな着席型バー (コの字型、アンダーカウンターシンク、レイズドパネル扉のキャビネット、濃色木目調キャビネット、オニキスカウンター、ベージュキッチンパネル、淡色無垢フローリング) の写真
アトランタにあるラグジュアリーな広いトラディショナルスタイルのおしゃれな着席型バー (コの字型、アンダーカウンターシンク、レイズドパネル扉のキャビネット、濃色木目調キャビネット、オニキスカウンター、ベージュキッチンパネル、淡色無垢フローリング) の写真
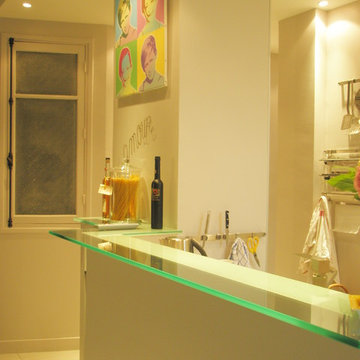
パリにある中くらいなコンテンポラリースタイルのおしゃれな着席型バー (I型、オープンシェルフ、白いキャビネット、ガラスカウンター、ベージュキッチンパネル、セラミックタイルの床、ベージュの床) の写真
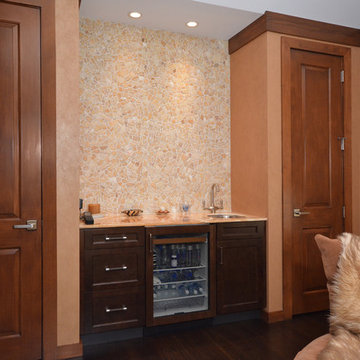
Modern Master Bedroom Bar Sue Sotera
onyx stone backsplash
ニューヨークにある高級な中くらいなモダンスタイルのおしゃれなホームバー (アンダーカウンターシンク、シェーカースタイル扉のキャビネット、濃色木目調キャビネット、オニキスカウンター、ベージュキッチンパネル、石タイルのキッチンパネル、濃色無垢フローリング、茶色い床) の写真
ニューヨークにある高級な中くらいなモダンスタイルのおしゃれなホームバー (アンダーカウンターシンク、シェーカースタイル扉のキャビネット、濃色木目調キャビネット、オニキスカウンター、ベージュキッチンパネル、石タイルのキッチンパネル、濃色無垢フローリング、茶色い床) の写真
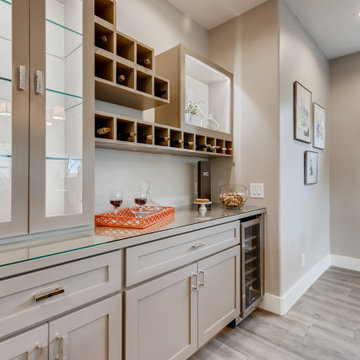
ヒューストンにあるトラディショナルスタイルのおしゃれなウェット バー (I型、シンクなし、シェーカースタイル扉のキャビネット、ベージュのキャビネット、ガラスカウンター、ベージュキッチンパネル、磁器タイルの床、グレーの床、ベージュのキッチンカウンター) の写真
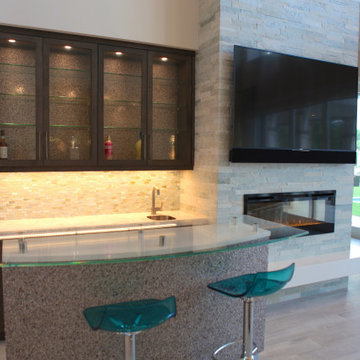
マイアミにある高級な広いトロピカルスタイルのおしゃれな着席型バー (アンダーカウンターシンク、ガラス扉のキャビネット、茶色いキャビネット、ガラスカウンター、ベージュキッチンパネル、セラミックタイルのキッチンパネル、セラミックタイルの床、ベージュの床) の写真
ホームバー (ベージュキッチンパネル、ガラスカウンター、オニキスカウンター) の写真
1