高級なホームバー (ベージュキッチンパネル、マルチカラーのキッチンカウンター) の写真
絞り込み:
資材コスト
並び替え:今日の人気順
写真 1〜20 枚目(全 21 枚)
1/4

アトランタにある高級な中くらいなトラディショナルスタイルのおしゃれなウェット バー (I型、アンダーカウンターシンク、インセット扉のキャビネット、黒いキャビネット、御影石カウンター、ベージュキッチンパネル、セラミックタイルのキッチンパネル、濃色無垢フローリング、茶色い床、マルチカラーのキッチンカウンター) の写真
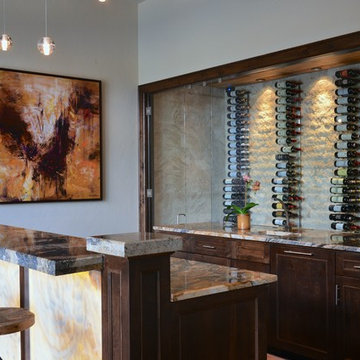
A modern and warm wine room and bar in a home in Dallas, Texas features a plate glass wall separating the bar area and climate controlled wine storage. The back wall is accented with an Austin stone material, while modern wine racks are both functional and beautiful. Abstract art pulls in the colors tones in the granite countertops while back lit honey onyx graces the front of the bar. Modern pendant lighting was installed at varying heights for added interest and drama.
Interior Design: AVID Associates
Builder: Martin Raymond Homes
Photography: Michael Hunter
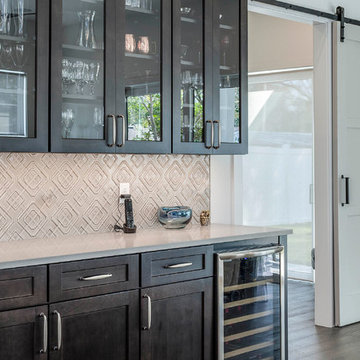
オーランドにある高級な広いトランジショナルスタイルのおしゃれなウェット バー (I型、アンダーカウンターシンク、ガラス扉のキャビネット、濃色木目調キャビネット、大理石カウンター、ベージュキッチンパネル、モザイクタイルのキッチンパネル、濃色無垢フローリング、マルチカラーのキッチンカウンター) の写真
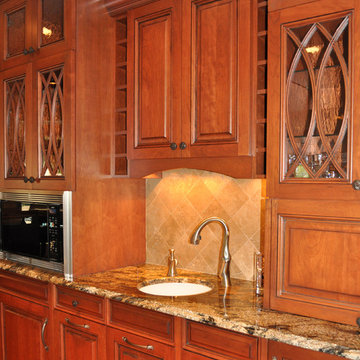
Wet Bar area of great room. Custom wood cabinets with granite counter.
Photgraphy by: KAS Interiors
クリーブランドにある高級な中くらいなトラディショナルスタイルのおしゃれなウェット バー (I型、アンダーカウンターシンク、レイズドパネル扉のキャビネット、茶色いキャビネット、御影石カウンター、ベージュキッチンパネル、セラミックタイルのキッチンパネル、濃色無垢フローリング、茶色い床、マルチカラーのキッチンカウンター) の写真
クリーブランドにある高級な中くらいなトラディショナルスタイルのおしゃれなウェット バー (I型、アンダーカウンターシンク、レイズドパネル扉のキャビネット、茶色いキャビネット、御影石カウンター、ベージュキッチンパネル、セラミックタイルのキッチンパネル、濃色無垢フローリング、茶色い床、マルチカラーのキッチンカウンター) の写真
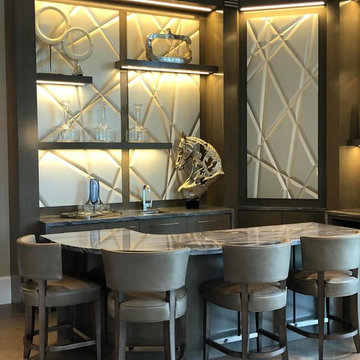
マイアミにある高級な広いコンテンポラリースタイルのおしゃれな着席型バー (L型、ドロップインシンク、フラットパネル扉のキャビネット、濃色木目調キャビネット、大理石カウンター、ベージュキッチンパネル、木材のキッチンパネル、セラミックタイルの床、ベージュの床、マルチカラーのキッチンカウンター) の写真
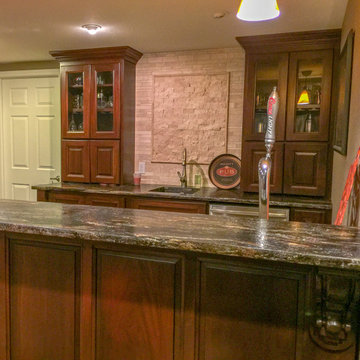
Our homeowners wanted a traditional, mohogany bar with a show stopping slab of granite... I'd say we delivered!
デンバーにある高級な小さなトラディショナルスタイルのおしゃれなウェット バー (ll型、アンダーカウンターシンク、レイズドパネル扉のキャビネット、濃色木目調キャビネット、御影石カウンター、ベージュキッチンパネル、石タイルのキッチンパネル、セラミックタイルの床、ベージュの床、マルチカラーのキッチンカウンター) の写真
デンバーにある高級な小さなトラディショナルスタイルのおしゃれなウェット バー (ll型、アンダーカウンターシンク、レイズドパネル扉のキャビネット、濃色木目調キャビネット、御影石カウンター、ベージュキッチンパネル、石タイルのキッチンパネル、セラミックタイルの床、ベージュの床、マルチカラーのキッチンカウンター) の写真
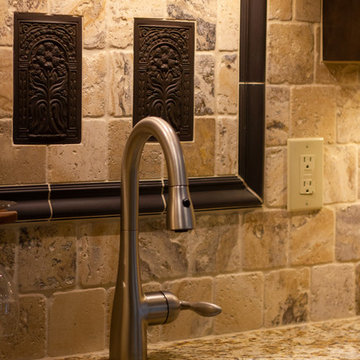
シンシナティにある高級な小さなトランジショナルスタイルのおしゃれなウェット バー (カーペット敷き、ベージュの床、I型、アンダーカウンターシンク、レイズドパネル扉のキャビネット、濃色木目調キャビネット、御影石カウンター、ベージュキッチンパネル、石タイルのキッチンパネル、マルチカラーのキッチンカウンター) の写真
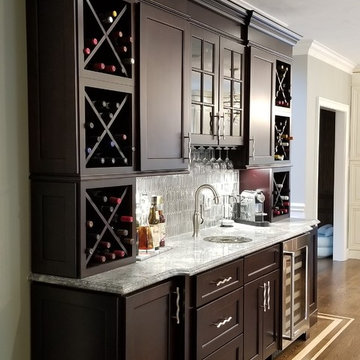
Complete Kitchen Remodel with open design.
ボストンにある高級な広いトラディショナルスタイルのおしゃれなホームバー (ll型、アンダーカウンターシンク、レイズドパネル扉のキャビネット、茶色いキャビネット、御影石カウンター、ベージュキッチンパネル、濃色無垢フローリング、茶色い床、マルチカラーのキッチンカウンター、磁器タイルのキッチンパネル) の写真
ボストンにある高級な広いトラディショナルスタイルのおしゃれなホームバー (ll型、アンダーカウンターシンク、レイズドパネル扉のキャビネット、茶色いキャビネット、御影石カウンター、ベージュキッチンパネル、濃色無垢フローリング、茶色い床、マルチカラーのキッチンカウンター、磁器タイルのキッチンパネル) の写真
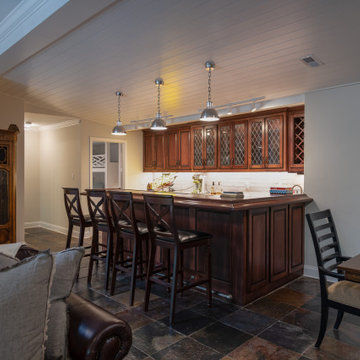
Originally built in 1990 the Heady Lakehouse began as a 2,800SF family retreat and now encompasses over 5,635SF. It is located on a steep yet welcoming lot overlooking a cove on Lake Hartwell that pulls you in through retaining walls wrapped with White Brick into a courtyard laid with concrete pavers in an Ashlar Pattern. This whole home renovation allowed us the opportunity to completely enhance the exterior of the home with all new LP Smartside painted with Amherst Gray with trim to match the Quaker new bone white windows for a subtle contrast. You enter the home under a vaulted tongue and groove white washed ceiling facing an entry door surrounded by White brick.
Once inside you’re encompassed by an abundance of natural light flooding in from across the living area from the 9’ triple door with transom windows above. As you make your way into the living area the ceiling opens up to a coffered ceiling which plays off of the 42” fireplace that is situated perpendicular to the dining area. The open layout provides a view into the kitchen as well as the sunroom with floor to ceiling windows boasting panoramic views of the lake. Looking back you see the elegant touches to the kitchen with Quartzite tops, all brass hardware to match the lighting throughout, and a large 4’x8’ Santorini Blue painted island with turned legs to provide a note of color.
The owner’s suite is situated separate to one side of the home allowing a quiet retreat for the homeowners. Details such as the nickel gap accented bed wall, brass wall mounted bed-side lamps, and a large triple window complete the bedroom. Access to the study through the master bedroom further enhances the idea of a private space for the owners to work. It’s bathroom features clean white vanities with Quartz counter tops, brass hardware and fixtures, an obscure glass enclosed shower with natural light, and a separate toilet room.
The left side of the home received the largest addition which included a new over-sized 3 bay garage with a dog washing shower, a new side entry with stair to the upper and a new laundry room. Over these areas, the stair will lead you to two new guest suites featuring a Jack & Jill Bathroom and their own Lounging and Play Area.
The focal point for entertainment is the lower level which features a bar and seating area. Opposite the bar you walk out on the concrete pavers to a covered outdoor kitchen feature a 48” grill, Large Big Green Egg smoker, 30” Diameter Evo Flat-top Grill, and a sink all surrounded by granite countertops that sit atop a white brick base with stainless steel access doors. The kitchen overlooks a 60” gas fire pit that sits adjacent to a custom gunite eight sided hot tub with travertine coping that looks out to the lake. This elegant and timeless approach to this 5,000SF three level addition and renovation allowed the owner to add multiple sleeping and entertainment areas while rejuvenating a beautiful lake front lot with subtle contrasting colors.
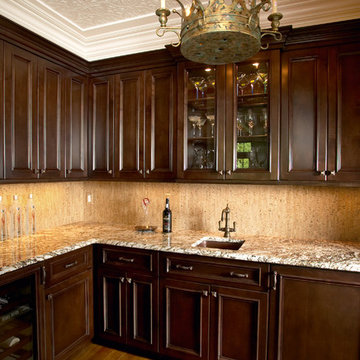
ニューヨークにある高級な広いトラディショナルスタイルのおしゃれなウェット バー (L型、アンダーカウンターシンク、落し込みパネル扉のキャビネット、濃色木目調キャビネット、御影石カウンター、ベージュキッチンパネル、無垢フローリング、マルチカラーのキッチンカウンター) の写真
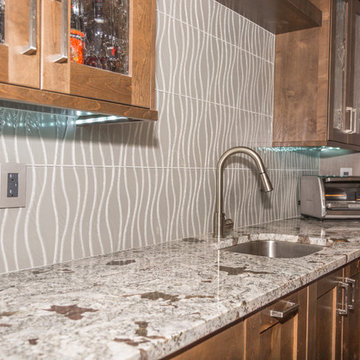
Back Splash Tile, Cabinetry, Countertops, and Plumbing Fixtures purchased and installed by Bridget's Room.
他の地域にある高級なトランジショナルスタイルのおしゃれなホームバー (コの字型、アンダーカウンターシンク、シェーカースタイル扉のキャビネット、グレーのキャビネット、御影石カウンター、ベージュキッチンパネル、無垢フローリング、ベージュの床、マルチカラーのキッチンカウンター) の写真
他の地域にある高級なトランジショナルスタイルのおしゃれなホームバー (コの字型、アンダーカウンターシンク、シェーカースタイル扉のキャビネット、グレーのキャビネット、御影石カウンター、ベージュキッチンパネル、無垢フローリング、ベージュの床、マルチカラーのキッチンカウンター) の写真
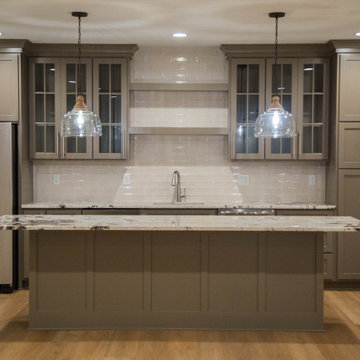
The basement's bar offers the perfect place for preparing snacks for a family movie night.
インディアナポリスにある高級な広いコンテンポラリースタイルのおしゃれなウェット バー (I型、アンダーカウンターシンク、落し込みパネル扉のキャビネット、緑のキャビネット、御影石カウンター、ベージュキッチンパネル、サブウェイタイルのキッチンパネル、ラミネートの床、茶色い床、マルチカラーのキッチンカウンター) の写真
インディアナポリスにある高級な広いコンテンポラリースタイルのおしゃれなウェット バー (I型、アンダーカウンターシンク、落し込みパネル扉のキャビネット、緑のキャビネット、御影石カウンター、ベージュキッチンパネル、サブウェイタイルのキッチンパネル、ラミネートの床、茶色い床、マルチカラーのキッチンカウンター) の写真
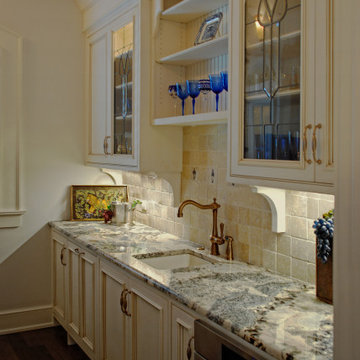
タンパにある高級な中くらいなトラディショナルスタイルのおしゃれなウェット バー (I型、アンダーカウンターシンク、インセット扉のキャビネット、ベージュのキャビネット、ベージュキッチンパネル、マルチカラーのキッチンカウンター) の写真
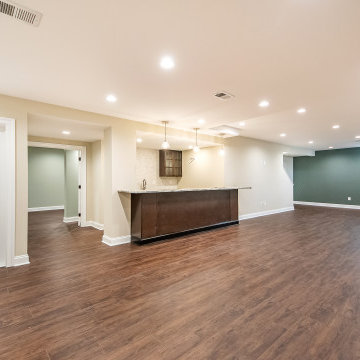
A medium size wet bar with espresso cabinetry and marble look countertop
ワシントンD.C.にある高級な中くらいなトランジショナルスタイルのおしゃれなウェット バー (ll型、アンダーカウンターシンク、レイズドパネル扉のキャビネット、茶色いキャビネット、御影石カウンター、ベージュキッチンパネル、モザイクタイルのキッチンパネル、クッションフロア、茶色い床、マルチカラーのキッチンカウンター) の写真
ワシントンD.C.にある高級な中くらいなトランジショナルスタイルのおしゃれなウェット バー (ll型、アンダーカウンターシンク、レイズドパネル扉のキャビネット、茶色いキャビネット、御影石カウンター、ベージュキッチンパネル、モザイクタイルのキッチンパネル、クッションフロア、茶色い床、マルチカラーのキッチンカウンター) の写真
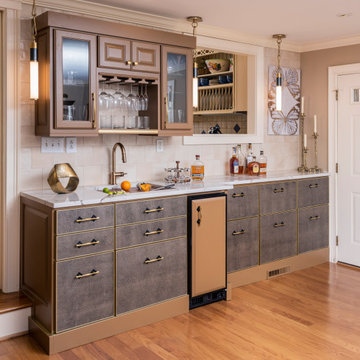
Existing bar in space that was previously garage expanded.
Leather wrapped drawer fronts w/gold metal trim,
dramatically-veined quartz counter-top,
sophisticated detail on hardware.
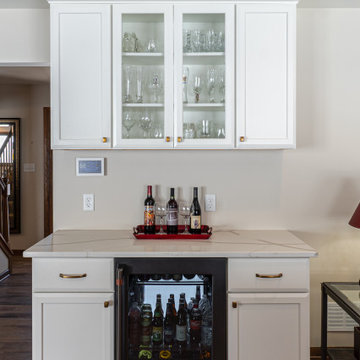
The dry bar provides a designated area for beverages, especially for entertaining.
ミルウォーキーにある高級な中くらいなトランジショナルスタイルのおしゃれなドライ バー (I型、アンダーカウンターシンク、シェーカースタイル扉のキャビネット、白いキャビネット、クオーツストーンカウンター、ベージュキッチンパネル、セラミックタイルのキッチンパネル、濃色無垢フローリング、茶色い床、マルチカラーのキッチンカウンター) の写真
ミルウォーキーにある高級な中くらいなトランジショナルスタイルのおしゃれなドライ バー (I型、アンダーカウンターシンク、シェーカースタイル扉のキャビネット、白いキャビネット、クオーツストーンカウンター、ベージュキッチンパネル、セラミックタイルのキッチンパネル、濃色無垢フローリング、茶色い床、マルチカラーのキッチンカウンター) の写真
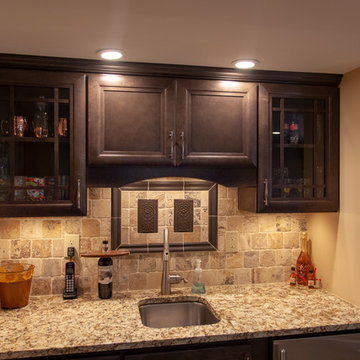
シンシナティにある高級な小さなトランジショナルスタイルのおしゃれなウェット バー (カーペット敷き、ベージュの床、I型、アンダーカウンターシンク、レイズドパネル扉のキャビネット、濃色木目調キャビネット、御影石カウンター、ベージュキッチンパネル、石タイルのキッチンパネル、マルチカラーのキッチンカウンター) の写真
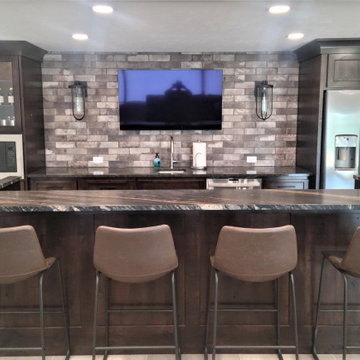
Bar in the basement
他の地域にある高級な中くらいなトランジショナルスタイルのおしゃれなウェット バー (コの字型、アンダーカウンターシンク、レイズドパネル扉のキャビネット、ヴィンテージ仕上げキャビネット、ベージュキッチンパネル、レンガのキッチンパネル、磁器タイルの床、マルチカラーの床、マルチカラーのキッチンカウンター) の写真
他の地域にある高級な中くらいなトランジショナルスタイルのおしゃれなウェット バー (コの字型、アンダーカウンターシンク、レイズドパネル扉のキャビネット、ヴィンテージ仕上げキャビネット、ベージュキッチンパネル、レンガのキッチンパネル、磁器タイルの床、マルチカラーの床、マルチカラーのキッチンカウンター) の写真
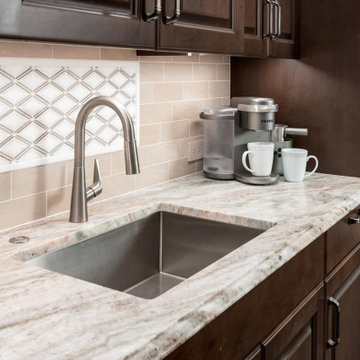
This custom kitchen checked all the boxes for this large family! Seating for all the kids on the island, room for the feast table, a 60" range for crafting mega meals, and the warm, cozy, comfortable feeling of home. We were successful in this pursuit by relocating the garage access, and reorienting the kitchen. This allowed for primary and secondary prep zones, primary and secondary wash zones and the chef zone on the island. Hidden appliances give the feeling that this is more than a kitchen, it's a family hang-out space. The soft visual texture of the Fantasy Brown Quartzite counters add a richness and depth. Walls wrapped in a high-performance textured wallcovering soften, while the grey trim and doors warms this cozy space.
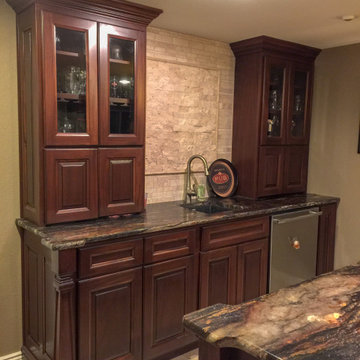
Our homeowners wanted a traditional, mohogany bar with a show stopping slab of granite... I'd say we delivered!
デンバーにある高級な小さなトラディショナルスタイルのおしゃれなウェット バー (ll型、アンダーカウンターシンク、レイズドパネル扉のキャビネット、茶色いキャビネット、御影石カウンター、ベージュキッチンパネル、石タイルのキッチンパネル、セラミックタイルの床、マルチカラーのキッチンカウンター) の写真
デンバーにある高級な小さなトラディショナルスタイルのおしゃれなウェット バー (ll型、アンダーカウンターシンク、レイズドパネル扉のキャビネット、茶色いキャビネット、御影石カウンター、ベージュキッチンパネル、石タイルのキッチンパネル、セラミックタイルの床、マルチカラーのキッチンカウンター) の写真
高級なホームバー (ベージュキッチンパネル、マルチカラーのキッチンカウンター) の写真
1