ホームバー (ベージュキッチンパネル、マルチカラーのキッチンパネル、コンクリートの床、I型) の写真
絞り込み:
資材コスト
並び替え:今日の人気順
写真 1〜20 枚目(全 44 枚)
1/5

フィラデルフィアにあるラグジュアリーな巨大なラスティックスタイルのおしゃれな着席型バー (I型、濃色木目調キャビネット、木材カウンター、マルチカラーのキッチンパネル、石タイルのキッチンパネル、コンクリートの床、シェーカースタイル扉のキャビネット) の写真

他の地域にある小さなトランジショナルスタイルのおしゃれなウェット バー (I型、アンダーカウンターシンク、フラットパネル扉のキャビネット、中間色木目調キャビネット、ベージュキッチンパネル、石スラブのキッチンパネル、コンクリートの床、茶色い床、ベージュのキッチンカウンター) の写真

A Dillard-Jones Builders design – this home takes advantage of 180-degree views and pays homage to the home’s natural surroundings with stone and timber details throughout the home.
Photographer: Fred Rollison Photography
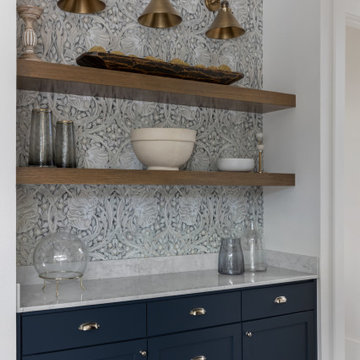
オースティンにある北欧スタイルのおしゃれなドライ バー (I型、シェーカースタイル扉のキャビネット、青いキャビネット、大理石カウンター、マルチカラーのキッチンパネル、コンクリートの床、ベージュの床、グレーのキッチンカウンター) の写真
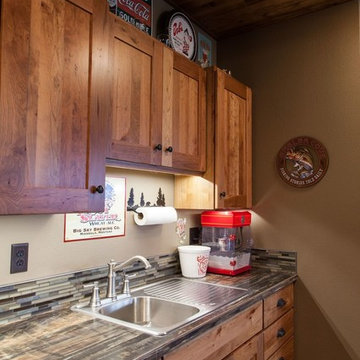
他の地域にあるお手頃価格の中くらいなトラディショナルスタイルのおしゃれなウェット バー (I型、シェーカースタイル扉のキャビネット、中間色木目調キャビネット、御影石カウンター、ベージュキッチンパネル、ボーダータイルのキッチンパネル、コンクリートの床、ベージュの床) の写真

This moody game room boats a massive bar with dark blue walls, blue/grey backsplash tile, open shelving, dark walnut cabinetry, gold hardware and appliances, a built in mini fridge, frame tv, and its own bar counter with gold pendant lighting and leather stools.

ヒューストンにあるラグジュアリーな小さなカントリー風のおしゃれなホームバー (I型、落し込みパネル扉のキャビネット、グレーのキャビネット、マルチカラーのキッチンパネル、レンガのキッチンパネル、コンクリートの床、グレーの床、茶色いキッチンカウンター) の写真

Pool house galley kitchen with concrete flooring for indoor-outdoor flow, as well as color, texture, and durability. The small galley kitchen, covered in Ann Sacks tile and custom shelves, serves as wet bar and food prep area for the family and their guests for frequent pool parties.
Polished concrete flooring carries out to the pool deck connecting the spaces, including a cozy sitting area flanked by a board form concrete fireplace, and appointed with comfortable couches for relaxation long after dark. Poolside chaises provide multiple options for lounging and sunbathing, and expansive Nano doors poolside open the entire structure to complete the indoor/outdoor objective.
Photo credit: Kerry Hamilton
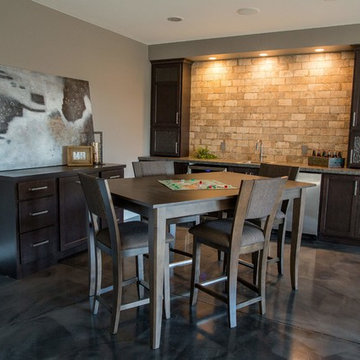
ミネアポリスにある高級な中くらいなトランジショナルスタイルのおしゃれな着席型バー (I型、ドロップインシンク、シェーカースタイル扉のキャビネット、濃色木目調キャビネット、ラミネートカウンター、ベージュキッチンパネル、レンガのキッチンパネル、コンクリートの床) の写真
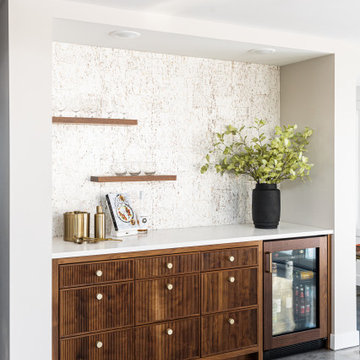
ミネアポリスにあるトランジショナルスタイルのおしゃれなドライ バー (I型、シンクなし、中間色木目調キャビネット、ベージュキッチンパネル、コンクリートの床、グレーの床、白いキッチンカウンター) の写真
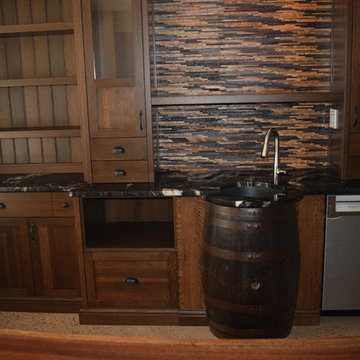
他の地域にある低価格の中くらいなラスティックスタイルのおしゃれなウェット バー (アンダーカウンターシンク、シェーカースタイル扉のキャビネット、濃色木目調キャビネット、御影石カウンター、マルチカラーのキッチンパネル、石タイルのキッチンパネル、コンクリートの床、マルチカラーの床、I型) の写真
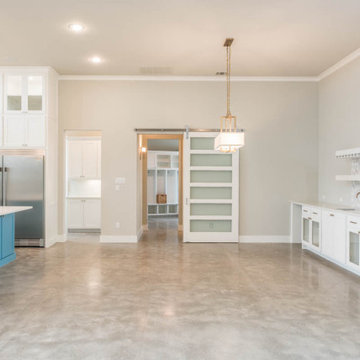
Designed by Cleve Adamson Custom Homes
ダラスにあるラグジュアリーな広いモダンスタイルのおしゃれなウェット バー (I型、ドロップインシンク、落し込みパネル扉のキャビネット、白いキャビネット、珪岩カウンター、マルチカラーのキッチンパネル、モザイクタイルのキッチンパネル、コンクリートの床、グレーの床、白いキッチンカウンター) の写真
ダラスにあるラグジュアリーな広いモダンスタイルのおしゃれなウェット バー (I型、ドロップインシンク、落し込みパネル扉のキャビネット、白いキャビネット、珪岩カウンター、マルチカラーのキッチンパネル、モザイクタイルのキッチンパネル、コンクリートの床、グレーの床、白いキッチンカウンター) の写真
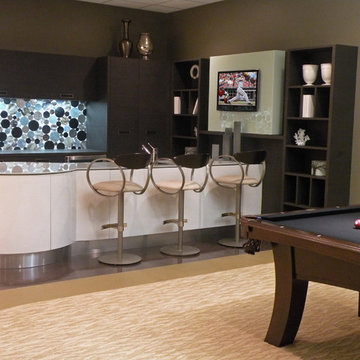
Rec Room Kitchen with Italian cabinetry, glass backsplash, wine cooler and integrated TV.
クリーブランドにある広いコンテンポラリースタイルのおしゃれな着席型バー (I型、フラットパネル扉のキャビネット、茶色いキャビネット、人工大理石カウンター、マルチカラーのキッチンパネル、ガラスタイルのキッチンパネル、コンクリートの床、ベージュの床) の写真
クリーブランドにある広いコンテンポラリースタイルのおしゃれな着席型バー (I型、フラットパネル扉のキャビネット、茶色いキャビネット、人工大理石カウンター、マルチカラーのキッチンパネル、ガラスタイルのキッチンパネル、コンクリートの床、ベージュの床) の写真
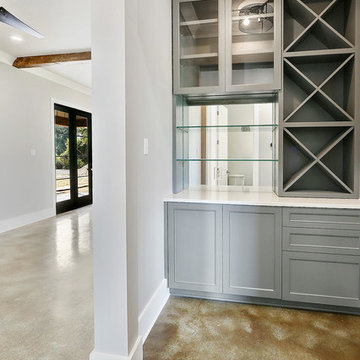
ニューオリンズにある小さなコンテンポラリースタイルのおしゃれなウェット バー (I型、シンクなし、落し込みパネル扉のキャビネット、グレーのキャビネット、人工大理石カウンター、マルチカラーのキッチンパネル、ミラータイルのキッチンパネル、コンクリートの床、ベージュの床) の写真
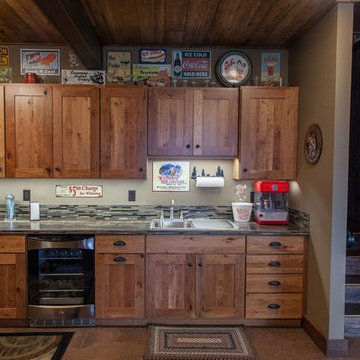
他の地域にあるお手頃価格の中くらいなラスティックスタイルのおしゃれなウェット バー (コンクリートの床、ベージュの床、I型、シェーカースタイル扉のキャビネット、中間色木目調キャビネット、御影石カウンター、ベージュキッチンパネル、ボーダータイルのキッチンパネル) の写真
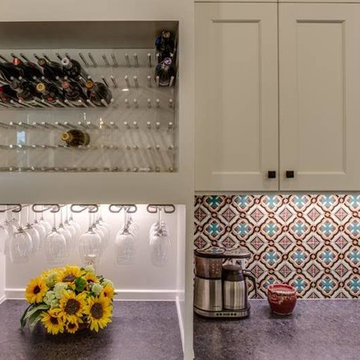
Hill Country Craftsman home with xeriscape plantings
RAM windows White Limestone exterior
FourWall Studio Photography
CDS Home Design
Jennifer Burggraaf Interior Designer - Count & Castle Design
Hill Country Craftsman
RAM windows
White Limestone exterior
Xeriscape
Kitchen was gutted. Cooktop was placed in same location and vent hood was added. Previously there was no venthood. Island that existed in the kitchen was removed and wrap around counter top was placed. The kitchen feels spacious and more than one person can get around without bumping into the other. Also, previous kitchen was so tight that owner had to stand to the side when opening up the dishwasher. Wine storage was added and pantry was expanded. Ceder was added to the ceiling as were the trusses to reflect the exterior space.
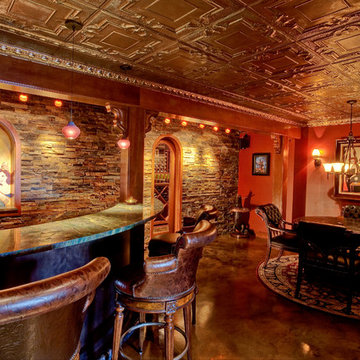
シアトルにある高級な広い地中海スタイルのおしゃれな着席型バー (御影石カウンター、コンクリートの床、I型、ベージュキッチンパネル、石タイルのキッチンパネル、アンダーカウンターシンク、茶色い床) の写真
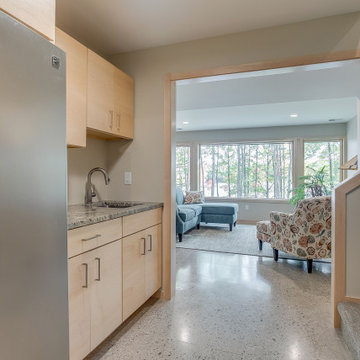
他の地域にある低価格の小さなラスティックスタイルのおしゃれなウェット バー (I型、アンダーカウンターシンク、フラットパネル扉のキャビネット、淡色木目調キャビネット、御影石カウンター、ベージュキッチンパネル、コンクリートの床、グレーの床、グレーのキッチンカウンター) の写真
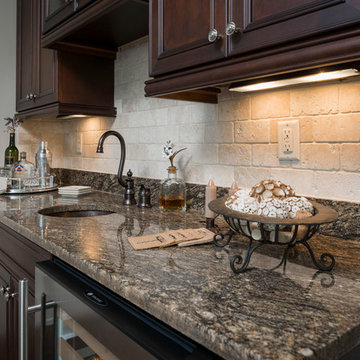
A Dillard-Jones Builders design – this home takes advantage of 180-degree views and pays homage to the home’s natural surroundings with stone and timber details throughout the home.
Photographer: Fred Rollison Photography

The Parkgate was designed from the inside out to give homage to the past. It has a welcoming wraparound front porch and, much like its ancestors, a surprising grandeur from floor to floor. The stair opens to a spectacular window with flanking bookcases, making the family space as special as the public areas of the home. The formal living room is separated from the family space, yet reconnected with a unique screened porch ideal for entertaining. The large kitchen, with its built-in curved booth and large dining area to the front of the home, is also ideal for entertaining. The back hall entry is perfect for a large family, with big closets, locker areas, laundry home management room, bath and back stair. The home has a large master suite and two children's rooms on the second floor, with an uncommon third floor boasting two more wonderful bedrooms. The lower level is every family’s dream, boasting a large game room, guest suite, family room and gymnasium with 14-foot ceiling. The main stair is split to give further separation between formal and informal living. The kitchen dining area flanks the foyer, giving it a more traditional feel. Upon entering the home, visitors can see the welcoming kitchen beyond.
Photographer: David Bixel
Builder: DeHann Homes
ホームバー (ベージュキッチンパネル、マルチカラーのキッチンパネル、コンクリートの床、I型) の写真
1