ホームバー (ベージュキッチンパネル、マルチカラーのキッチンパネル、ガラス板のキッチンパネル、サブウェイタイルのキッチンパネル) の写真
絞り込み:
資材コスト
並び替え:今日の人気順
写真 1〜20 枚目(全 189 枚)
1/5

オレンジカウンティにある中くらいなコンテンポラリースタイルのおしゃれな着席型バー (I型、アンダーカウンターシンク、フラットパネル扉のキャビネット、中間色木目調キャビネット、大理石カウンター、ベージュキッチンパネル、ガラス板のキッチンパネル、磁器タイルの床) の写真

Open home wet-bar.
オースティンにあるトランジショナルスタイルのおしゃれなウェット バー (I型、アンダーカウンターシンク、マルチカラーのキッチンパネル、ガラス板のキッチンパネル、淡色無垢フローリング、ベージュの床、黒いキッチンカウンター) の写真
オースティンにあるトランジショナルスタイルのおしゃれなウェット バー (I型、アンダーカウンターシンク、マルチカラーのキッチンパネル、ガラス板のキッチンパネル、淡色無垢フローリング、ベージュの床、黒いキッチンカウンター) の写真
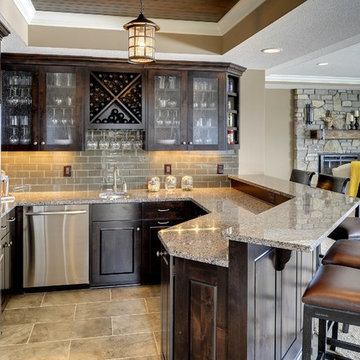
Stainless steel appliances in basement wet bar. Subway tile backsplash. Large floor tiles. Stone countertops. Photography by Spacecrafting.
ミネアポリスにある高級な広いトラディショナルスタイルのおしゃれな着席型バー (コの字型、シェーカースタイル扉のキャビネット、濃色木目調キャビネット、ベージュキッチンパネル、サブウェイタイルのキッチンパネル) の写真
ミネアポリスにある高級な広いトラディショナルスタイルのおしゃれな着席型バー (コの字型、シェーカースタイル扉のキャビネット、濃色木目調キャビネット、ベージュキッチンパネル、サブウェイタイルのキッチンパネル) の写真

J Kretschmer
サンフランシスコにある低価格の中くらいなトランジショナルスタイルのおしゃれなウェット バー (I型、アンダーカウンターシンク、フラットパネル扉のキャビネット、淡色木目調キャビネット、ベージュキッチンパネル、サブウェイタイルのキッチンパネル、珪岩カウンター、磁器タイルの床、ベージュの床、ベージュのキッチンカウンター) の写真
サンフランシスコにある低価格の中くらいなトランジショナルスタイルのおしゃれなウェット バー (I型、アンダーカウンターシンク、フラットパネル扉のキャビネット、淡色木目調キャビネット、ベージュキッチンパネル、サブウェイタイルのキッチンパネル、珪岩カウンター、磁器タイルの床、ベージュの床、ベージュのキッチンカウンター) の写真

White
他の地域にあるラグジュアリーな中くらいなトラディショナルスタイルのおしゃれなホームバー (I型、シンクなし、濃色木目調キャビネット、御影石カウンター、マルチカラーのキッチンパネル、ガラス板のキッチンパネル、クッションフロア、マルチカラーの床、マルチカラーのキッチンカウンター) の写真
他の地域にあるラグジュアリーな中くらいなトラディショナルスタイルのおしゃれなホームバー (I型、シンクなし、濃色木目調キャビネット、御影石カウンター、マルチカラーのキッチンパネル、ガラス板のキッチンパネル、クッションフロア、マルチカラーの床、マルチカラーのキッチンカウンター) の写真
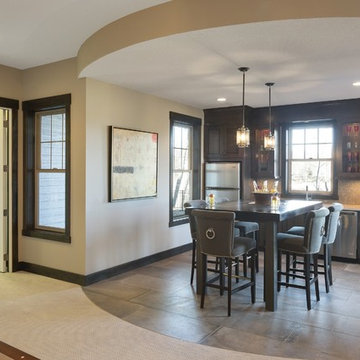
Spacecrafting
ミネアポリスにある高級な小さなトランジショナルスタイルのおしゃれなウェット バー (I型、アンダーカウンターシンク、シェーカースタイル扉のキャビネット、濃色木目調キャビネット、珪岩カウンター、ベージュキッチンパネル、サブウェイタイルのキッチンパネル、スレートの床) の写真
ミネアポリスにある高級な小さなトランジショナルスタイルのおしゃれなウェット バー (I型、アンダーカウンターシンク、シェーカースタイル扉のキャビネット、濃色木目調キャビネット、珪岩カウンター、ベージュキッチンパネル、サブウェイタイルのキッチンパネル、スレートの床) の写真
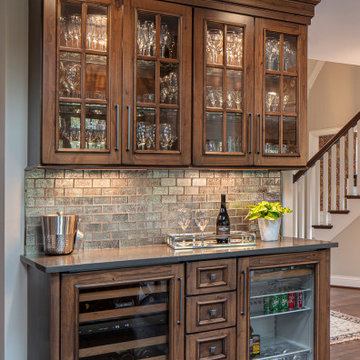
セントルイスにあるトラディショナルスタイルのおしゃれなホームバー (I型、シンクなし、ガラス扉のキャビネット、中間色木目調キャビネット、マルチカラーのキッチンパネル、サブウェイタイルのキッチンパネル、無垢フローリング、茶色い床、グレーのキッチンカウンター) の写真

Free ebook, Creating the Ideal Kitchen. DOWNLOAD NOW
Collaborations with builders on new construction is a favorite part of my job. I love seeing a house go up from the blueprints to the end of the build. It is always a journey filled with a thousand decisions, some creative on-the-spot thinking and yes, usually a few stressful moments. This Naperville project was a collaboration with a local builder and architect. The Kitchen Studio collaborated by completing the cabinetry design and final layout for the entire home.
In the basement, we carried the warm gray tones into a custom bar, featuring a 90” wide beverage center from True Appliances. The glass shelving in the open cabinets and the antique mirror give the area a modern twist on a classic pub style bar.
If you are building a new home, The Kitchen Studio can offer expert help to make the most of your new construction home. We provide the expertise needed to ensure that you are getting the most of your investment when it comes to cabinetry, design and storage solutions. Give us a call if you would like to find out more!
Designed by: Susan Klimala, CKBD
Builder: Hampton Homes
Photography by: Michael Alan Kaskel
For more information on kitchen and bath design ideas go to: www.kitchenstudio-ge.com
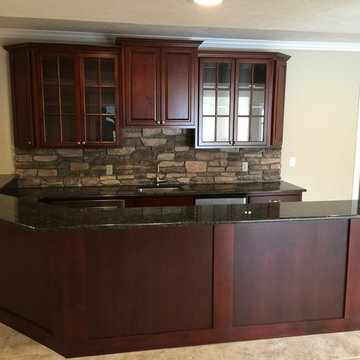
他の地域にある中くらいなトラディショナルスタイルのおしゃれなウェット バー (コの字型、アンダーカウンターシンク、レイズドパネル扉のキャビネット、濃色木目調キャビネット、珪岩カウンター、マルチカラーのキッチンパネル、サブウェイタイルのキッチンパネル、セラミックタイルの床) の写真
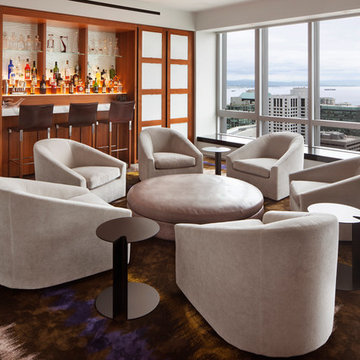
The Living Room went virtually unused for years so we made two areas for entertaining and family use. This side is the cocktail gathering area with 6 swivel chairs around a leather ottoman. The bar, with up-lit shelves and backlit textured glass is flanked by operable walnut and frosted glass doors. The inset panels are also backlit and can be dimmed in the evening to create a soft glow.
David O. Marlow

Complementing the kitchen island, a custom cherry bar complete with refrigeration, an ice maker, and a petite bar sink becomes the go-to spot for crafting cocktails.
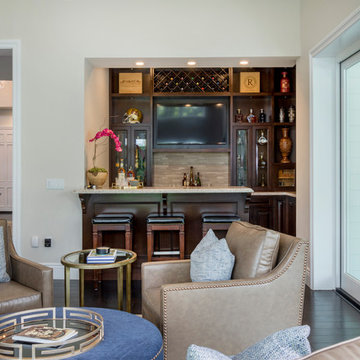
We designed this home bar, which lies just to the side of the living room. The dark woods and dark leather upholstering clearly distinguish this area from the rest of the home and give it that classic bar look. We made sure to integrate all the luxury home bar essentials, such as a built-in wine rack, wine cooler, display shelves, storage, and a sink.
Project designed by Courtney Thomas Design in La Cañada. Serving Pasadena, Glendale, Monrovia, San Marino, Sierra Madre, South Pasadena, and Altadena.
For more about Courtney Thomas Design, click here: https://www.courtneythomasdesign.com/
To learn more about this project, click here: https://www.courtneythomasdesign.com/portfolio/berkshire-house/

This dry bar is right off the kitchen. The shaker style cabinets match the ones in the kitchen, along with the brass cabinet hardware. A black granite countertop breaks up the tone on tone color scheme of the cabinetry and subway tile backsplash.
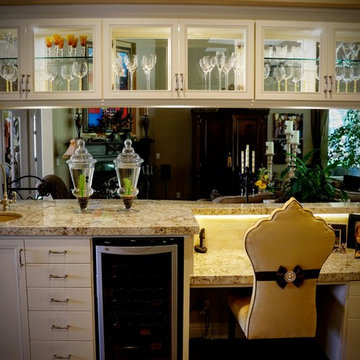
The cabinet color is Casa Blanca, Hawaii Granite, and chair is by Haute House. There is an over hang for the granite to be able to install the LED lights to light up the computer desk. A high light of this also has a see through cabinet for the bar glasses. Built In Wine Fridge for Wine Bar.

ニューヨークにあるトラディショナルスタイルのおしゃれなウェット バー (I型、アンダーカウンターシンク、インセット扉のキャビネット、白いキャビネット、大理石カウンター、ベージュキッチンパネル、サブウェイタイルのキッチンパネル) の写真
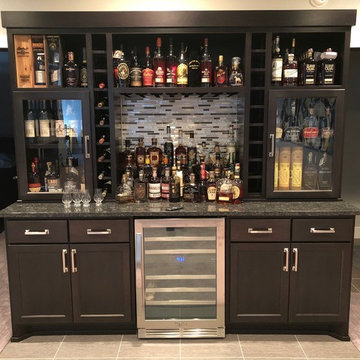
Custom liquor display cabinet made to look like it'd been in the house from the beginning.
他の地域にあるラグジュアリーな中くらいなトラディショナルスタイルのおしゃれなホームバー (I型、シンクなし、濃色木目調キャビネット、御影石カウンター、マルチカラーのキッチンパネル、ガラス板のキッチンパネル、クッションフロア、マルチカラーの床、マルチカラーのキッチンカウンター) の写真
他の地域にあるラグジュアリーな中くらいなトラディショナルスタイルのおしゃれなホームバー (I型、シンクなし、濃色木目調キャビネット、御影石カウンター、マルチカラーのキッチンパネル、ガラス板のキッチンパネル、クッションフロア、マルチカラーの床、マルチカラーのキッチンカウンター) の写真

Around the corner from the kitchen (behind the range), the wet bar also opens into the sunroom. Glass display, a bar sink, wine glass racks, and under-counter appliances make this a nice place to stop for a drink.

Free ebook, Creating the Ideal Kitchen. DOWNLOAD NOW
Collaborations with builders on new construction is a favorite part of my job. I love seeing a house go up from the blueprints to the end of the build. It is always a journey filled with a thousand decisions, some creative on-the-spot thinking and yes, usually a few stressful moments. This Naperville project was a collaboration with a local builder and architect. The Kitchen Studio collaborated by completing the cabinetry design and final layout for the entire home.
In the basement, we carried the warm gray tones into a custom bar, featuring a 90” wide beverage center from True Appliances. The glass shelving in the open cabinets and the antique mirror give the area a modern twist on a classic pub style bar.
If you are building a new home, The Kitchen Studio can offer expert help to make the most of your new construction home. We provide the expertise needed to ensure that you are getting the most of your investment when it comes to cabinetry, design and storage solutions. Give us a call if you would like to find out more!
Designed by: Susan Klimala, CKBD
Builder: Hampton Homes
Photography by: Michael Alan Kaskel
For more information on kitchen and bath design ideas go to: www.kitchenstudio-ge.com
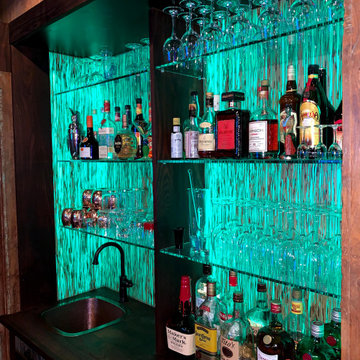
フィラデルフィアにある高級な中くらいなエクレクティックスタイルのおしゃれなウェット バー (コの字型、ドロップインシンク、落し込みパネル扉のキャビネット、濃色木目調キャビネット、木材カウンター、マルチカラーのキッチンパネル、ガラス板のキッチンパネル、磁器タイルの床、グレーの床、マルチカラーのキッチンカウンター) の写真
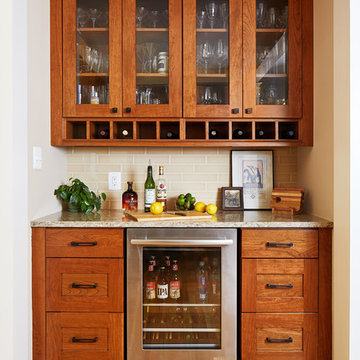
Project Developer Adrian Andreassi
https://www.houzz.com/pro/aandreassi/adrian-andreassi-case-design-remodeling-inc
Designer Carolyn Elleman
https://www.houzz.com/pro/celleman3/carolyn-elleman-case-design-remodeling-inc
Photography by Stacy Zarin Goldberg
ホームバー (ベージュキッチンパネル、マルチカラーのキッチンパネル、ガラス板のキッチンパネル、サブウェイタイルのキッチンパネル) の写真
1