ホームバー (ベージュキッチンパネル、グレーのキッチンパネル、中間色木目調キャビネット、全タイプのキャビネット扉、御影石カウンター) の写真
絞り込み:
資材コスト
並び替え:今日の人気順
写真 1〜20 枚目(全 380 枚)
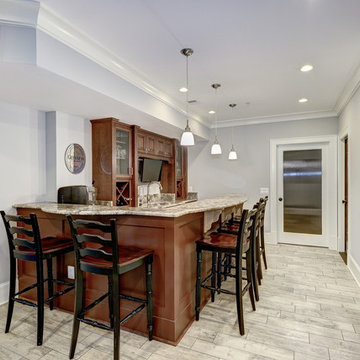
ワシントンD.C.にある高級な中くらいなトラディショナルスタイルのおしゃれなウェット バー (L型、ドロップインシンク、レイズドパネル扉のキャビネット、中間色木目調キャビネット、御影石カウンター、グレーのキッチンパネル、セラミックタイルの床) の写真
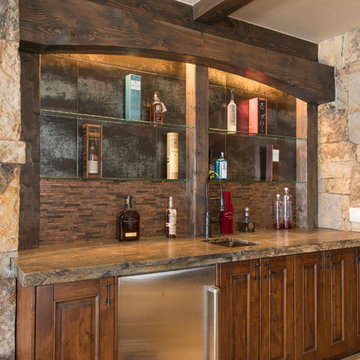
デンバーにあるラスティックスタイルのおしゃれなホームバー (L型、インセット扉のキャビネット、中間色木目調キャビネット、御影石カウンター、ベージュキッチンパネル、無垢フローリング、茶色い床) の写真
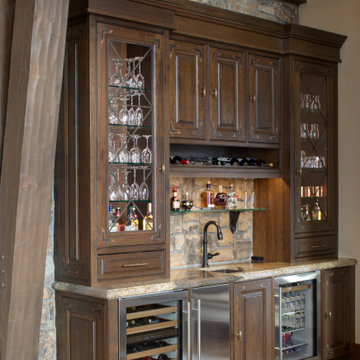
Great Room bar with masculine details including copper accents, iron shelf brackets, thick countertop edge detail, and stained wood cabinetry.
デンバーにあるトラディショナルスタイルのおしゃれなウェット バー (I型、アンダーカウンターシンク、インセット扉のキャビネット、中間色木目調キャビネット、御影石カウンター、ベージュキッチンパネル、ライムストーンの床、白い床、ベージュのキッチンカウンター) の写真
デンバーにあるトラディショナルスタイルのおしゃれなウェット バー (I型、アンダーカウンターシンク、インセット扉のキャビネット、中間色木目調キャビネット、御影石カウンター、ベージュキッチンパネル、ライムストーンの床、白い床、ベージュのキッチンカウンター) の写真

Photos by Mark Ehlen- Ehlen Creative
ミネアポリスにある高級な中くらいなトラディショナルスタイルのおしゃれなウェット バー (レイズドパネル扉のキャビネット、中間色木目調キャビネット、グレーのキッチンパネル、セメントタイルのキッチンパネル、磁器タイルの床、グレーの床、I型、御影石カウンター、グレーのキッチンカウンター) の写真
ミネアポリスにある高級な中くらいなトラディショナルスタイルのおしゃれなウェット バー (レイズドパネル扉のキャビネット、中間色木目調キャビネット、グレーのキッチンパネル、セメントタイルのキッチンパネル、磁器タイルの床、グレーの床、I型、御影石カウンター、グレーのキッチンカウンター) の写真
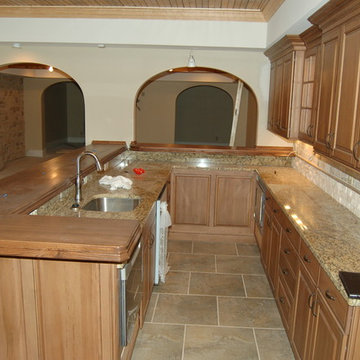
Aaron Kirby
アトランタにあるラスティックスタイルのおしゃれなウェット バー (コの字型、レイズドパネル扉のキャビネット、中間色木目調キャビネット、御影石カウンター、アンダーカウンターシンク、ベージュキッチンパネル、石タイルのキッチンパネル、セラミックタイルの床) の写真
アトランタにあるラスティックスタイルのおしゃれなウェット バー (コの字型、レイズドパネル扉のキャビネット、中間色木目調キャビネット、御影石カウンター、アンダーカウンターシンク、ベージュキッチンパネル、石タイルのキッチンパネル、セラミックタイルの床) の写真
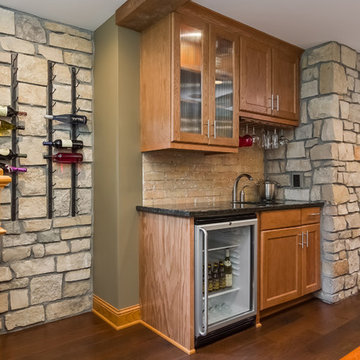
Basement Walk-up Bar with stone wall accent, wine rack and hard wood floors. ©Finished Basement Company
ミネアポリスにある中くらいなトランジショナルスタイルのおしゃれなウェット バー (I型、アンダーカウンターシンク、落し込みパネル扉のキャビネット、中間色木目調キャビネット、御影石カウンター、ベージュキッチンパネル、レンガのキッチンパネル、濃色無垢フローリング、黒い床、黒いキッチンカウンター) の写真
ミネアポリスにある中くらいなトランジショナルスタイルのおしゃれなウェット バー (I型、アンダーカウンターシンク、落し込みパネル扉のキャビネット、中間色木目調キャビネット、御影石カウンター、ベージュキッチンパネル、レンガのキッチンパネル、濃色無垢フローリング、黒い床、黒いキッチンカウンター) の写真

デンバーにある高級な中くらいなラスティックスタイルのおしゃれな着席型バー (コの字型、アンダーカウンターシンク、レイズドパネル扉のキャビネット、中間色木目調キャビネット、御影石カウンター、ベージュキッチンパネル、石スラブのキッチンパネル、磁器タイルの床) の写真

Poulin Design Center
アルバカーキにある低価格の小さなトランジショナルスタイルのおしゃれなウェット バー (I型、レイズドパネル扉のキャビネット、中間色木目調キャビネット、御影石カウンター、グレーのキッチンパネル、セラミックタイルのキッチンパネル、磁器タイルの床、マルチカラーの床、グレーのキッチンカウンター) の写真
アルバカーキにある低価格の小さなトランジショナルスタイルのおしゃれなウェット バー (I型、レイズドパネル扉のキャビネット、中間色木目調キャビネット、御影石カウンター、グレーのキッチンパネル、セラミックタイルのキッチンパネル、磁器タイルの床、マルチカラーの床、グレーのキッチンカウンター) の写真
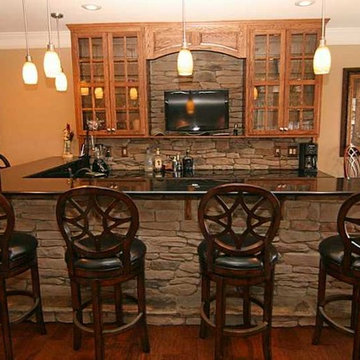
デンバーにある広いトランジショナルスタイルのおしゃれなホームバー (L型、ガラス扉のキャビネット、中間色木目調キャビネット、御影石カウンター、ベージュキッチンパネル、石スラブのキッチンパネル、無垢フローリング) の写真
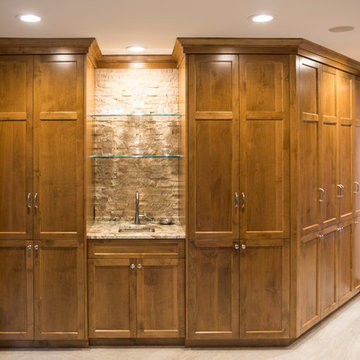
CWC
ミネアポリスにあるお手頃価格の中くらいなトラディショナルスタイルのおしゃれなウェット バー (I型、アンダーカウンターシンク、落し込みパネル扉のキャビネット、中間色木目調キャビネット、御影石カウンター、ベージュキッチンパネル、石タイルのキッチンパネル、トラバーチンの床) の写真
ミネアポリスにあるお手頃価格の中くらいなトラディショナルスタイルのおしゃれなウェット バー (I型、アンダーカウンターシンク、落し込みパネル扉のキャビネット、中間色木目調キャビネット、御影石カウンター、ベージュキッチンパネル、石タイルのキッチンパネル、トラバーチンの床) の写真
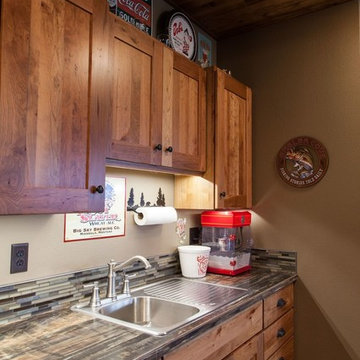
他の地域にあるお手頃価格の中くらいなトラディショナルスタイルのおしゃれなウェット バー (I型、シェーカースタイル扉のキャビネット、中間色木目調キャビネット、御影石カウンター、ベージュキッチンパネル、ボーダータイルのキッチンパネル、コンクリートの床、ベージュの床) の写真
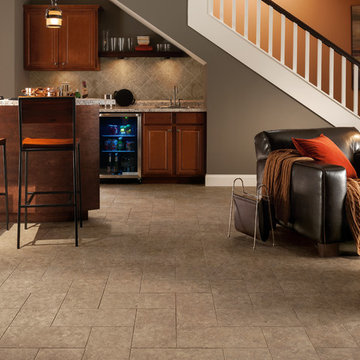
他の地域にあるお手頃価格の中くらいなトランジショナルスタイルのおしゃれなウェット バー (I型、ドロップインシンク、レイズドパネル扉のキャビネット、中間色木目調キャビネット、御影石カウンター、グレーのキッチンパネル、セラミックタイルのキッチンパネル、トラバーチンの床) の写真

This prairie home tucked in the woods strikes a harmonious balance between modern efficiency and welcoming warmth.
This home's thoughtful design extends to the beverage bar area, which features open shelving and drawers, offering convenient storage for all drink essentials.
---
Project designed by Minneapolis interior design studio LiLu Interiors. They serve the Minneapolis-St. Paul area, including Wayzata, Edina, and Rochester, and they travel to the far-flung destinations where their upscale clientele owns second homes.
For more about LiLu Interiors, see here: https://www.liluinteriors.com/
To learn more about this project, see here:
https://www.liluinteriors.com/portfolio-items/north-oaks-prairie-home-interior-design/

ポートランドにあるラグジュアリーな広いコンテンポラリースタイルのおしゃれなホームバー (I型、ドロップインシンク、フラットパネル扉のキャビネット、中間色木目調キャビネット、御影石カウンター、ベージュキッチンパネル、無垢フローリング、茶色い床、ベージュのキッチンカウンター) の写真
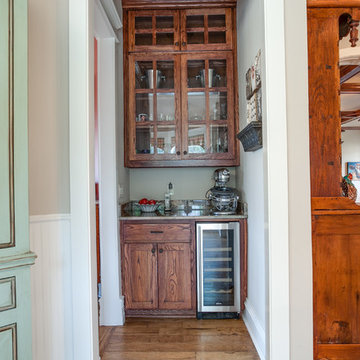
Ariana Miller with ANM Photography. www.anmphoto.com
ダラスにある小さなカントリー風のおしゃれなウェット バー (I型、ガラス扉のキャビネット、中間色木目調キャビネット、御影石カウンター、ベージュキッチンパネル、無垢フローリング) の写真
ダラスにある小さなカントリー風のおしゃれなウェット バー (I型、ガラス扉のキャビネット、中間色木目調キャビネット、御影石カウンター、ベージュキッチンパネル、無垢フローリング) の写真
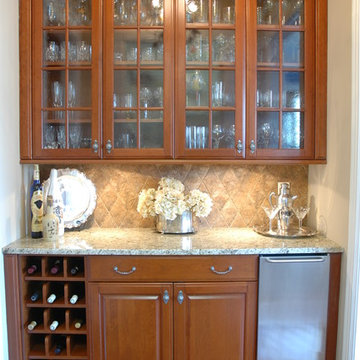
インディアナポリスにある中くらいな地中海スタイルのおしゃれなホームバー (ll型、ガラス扉のキャビネット、中間色木目調キャビネット、御影石カウンター、ベージュキッチンパネル、石タイルのキッチンパネル、濃色無垢フローリング) の写真

他の地域にある広いトラディショナルスタイルのおしゃれな着席型バー (アンダーカウンターシンク、セラミックタイルの床、ll型、落し込みパネル扉のキャビネット、中間色木目調キャビネット、御影石カウンター、グレーのキッチンパネル、ミラータイルのキッチンパネル、赤い床) の写真
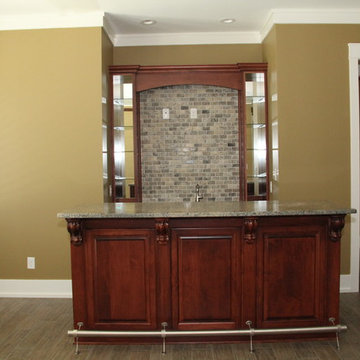
シャーロットにある高級な広いトラディショナルスタイルのおしゃれなウェット バー (I型、アンダーカウンターシンク、レイズドパネル扉のキャビネット、中間色木目調キャビネット、御影石カウンター、グレーのキッチンパネル、石タイルのキッチンパネル、セラミックタイルの床) の写真

This three-story vacation home for a family of ski enthusiasts features 5 bedrooms and a six-bed bunk room, 5 1/2 bathrooms, kitchen, dining room, great room, 2 wet bars, great room, exercise room, basement game room, office, mud room, ski work room, decks, stone patio with sunken hot tub, garage, and elevator.
The home sits into an extremely steep, half-acre lot that shares a property line with a ski resort and allows for ski-in, ski-out access to the mountain’s 61 trails. This unique location and challenging terrain informed the home’s siting, footprint, program, design, interior design, finishes, and custom made furniture.
Credit: Samyn-D'Elia Architects
Project designed by Franconia interior designer Randy Trainor. She also serves the New Hampshire Ski Country, Lake Regions and Coast, including Lincoln, North Conway, and Bartlett.
For more about Randy Trainor, click here: https://crtinteriors.com/
To learn more about this project, click here: https://crtinteriors.com/ski-country-chic/
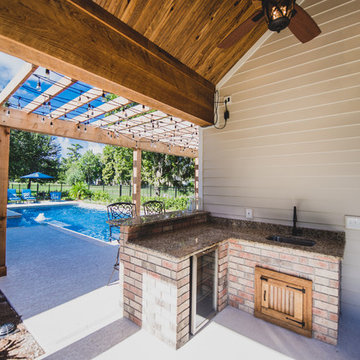
LazyEye Photography
ニューオリンズにある小さなトラディショナルスタイルのおしゃれな着席型バー (御影石カウンター、L型、アンダーカウンターシンク、ルーバー扉のキャビネット、中間色木目調キャビネット、ベージュキッチンパネル、石スラブのキッチンパネル、コンクリートの床) の写真
ニューオリンズにある小さなトラディショナルスタイルのおしゃれな着席型バー (御影石カウンター、L型、アンダーカウンターシンク、ルーバー扉のキャビネット、中間色木目調キャビネット、ベージュキッチンパネル、石スラブのキッチンパネル、コンクリートの床) の写真
ホームバー (ベージュキッチンパネル、グレーのキッチンパネル、中間色木目調キャビネット、全タイプのキャビネット扉、御影石カウンター) の写真
1