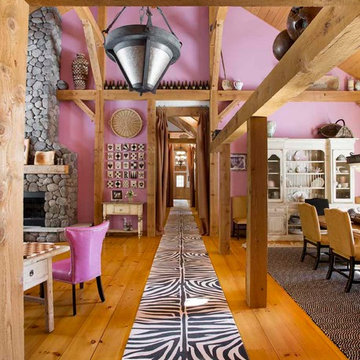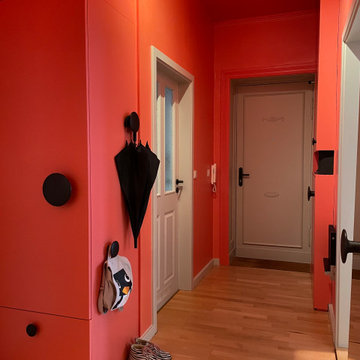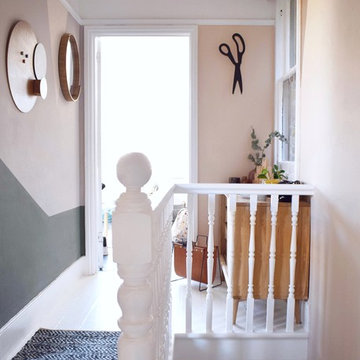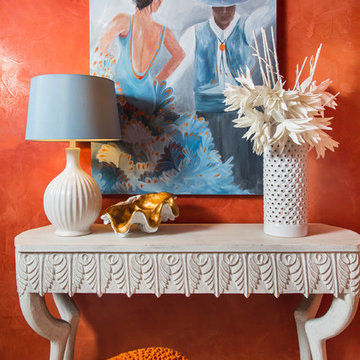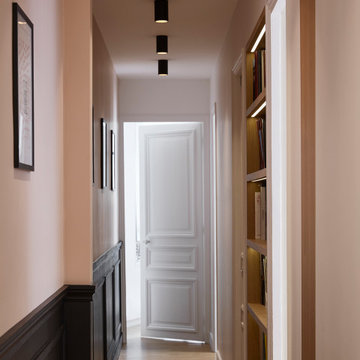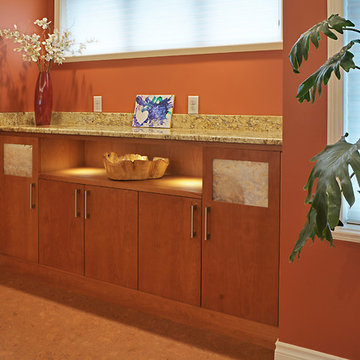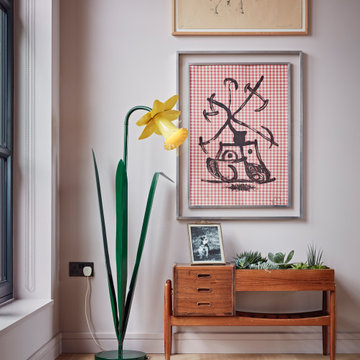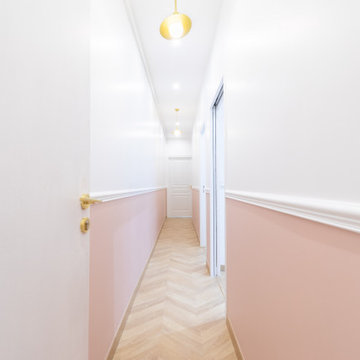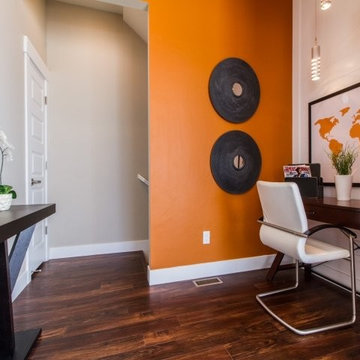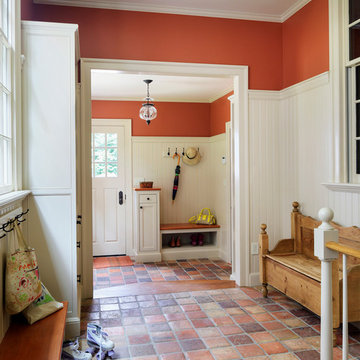廊下 (オレンジの壁、ピンクの壁) の写真
並び替え:今日の人気順
写真 81〜100 枚目(全 586 枚)
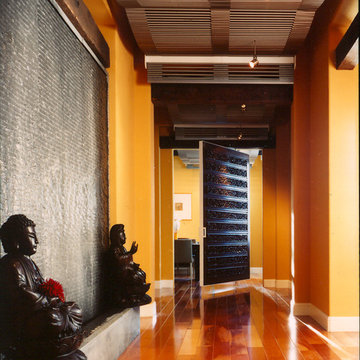
Michael O'Callahan of MOC Photo
サンフランシスコにあるアジアンスタイルのおしゃれな廊下 (オレンジの壁、無垢フローリング、オレンジの床) の写真
サンフランシスコにあるアジアンスタイルのおしゃれな廊下 (オレンジの壁、無垢フローリング、オレンジの床) の写真
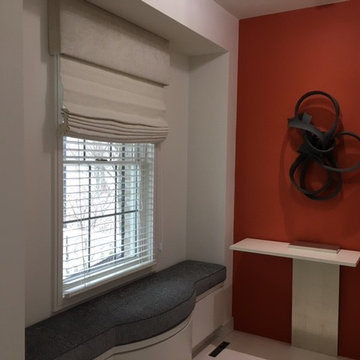
To the left of the Entry Hall sits an ante space to the Powder Room. This destination wall is accented by the a strong pure and bright orange color. Upon this wall sits a Merete Rasmussan sculpture above a custom designed table. To the left of the display is a built-in bench upon one can gaze outside to the beautiful landscape and water.
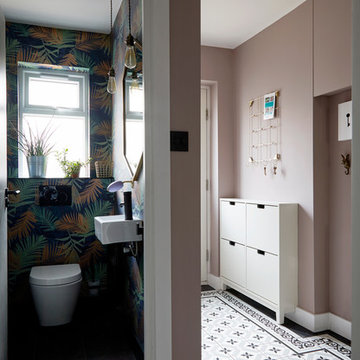
Take the brave step of bringing colour into your home. Pink walls add a soft calm sense to the hallway, while the bold prints in the downstairs WC bring the element of fun
.
.
Photos: Anna Stathaki
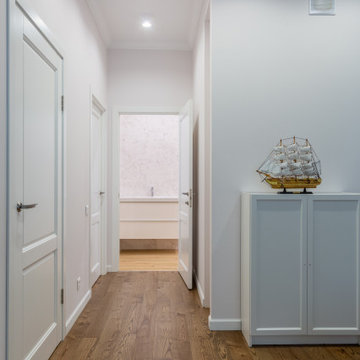
モスクワにあるお手頃価格の中くらいなトランジショナルスタイルのおしゃれな廊下 (ピンクの壁、濃色無垢フローリング、茶色い床、全タイプの天井の仕上げ、壁紙) の写真

Creating a bridge between buildings at The Sea Ranch is an unusual undertaking. Though several residential, elevated walkways and a couple of residential bridges do exist, in general, the design elements of The Sea Ranch favor smaller, separate buildings. However, to make all of these buildings work for the owners and their pets, they really needed a bridge. Early on David Moulton AIA consulted The Sea Ranch Design Review Committee on their receptiveness to this project. Many different ideas were discussed with the Design Committee but ultimately, given the strong need for the bridge, they asked that it be designed in a way that expressed the organic nature of the landscape. There was strong opposition to creating a straight, longitudinal structure. Soon it became apparent that a central tower sporting a small viewing deck and screened window seat provided the owners with key wildlife viewing spots and gave the bridge a central structural point from which the adjacent, angled arms could reach west between the trees to the main house and east between the trees to the new master suite. The result is a precise and carefully designed expression of the landscape: an enclosed bridge elevated above wildlife paths and woven within inches of towering redwood trees.
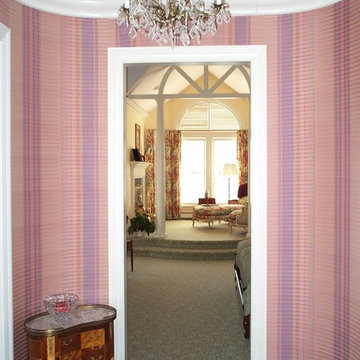
フィラデルフィアにある中くらいなコンテンポラリースタイルのおしゃれな廊下 (ピンクの壁、大理石の床) の写真
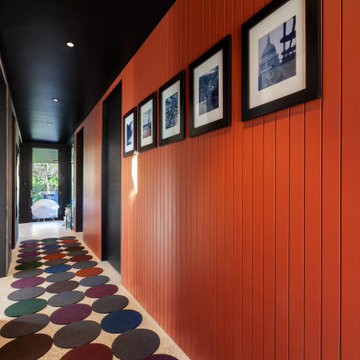
Entry Hall connects all interior and exterior spaces - Architect: HAUS | Architecture For Modern Lifestyles - Builder: WERK | Building Modern - Photo: HAUS
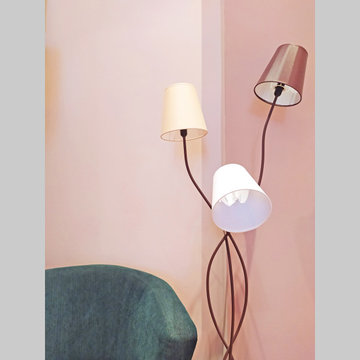
Im Flur gibt es Farbübergänge von einem Apricot zum einem hellen Terracotta (hier Alpina: No. 27 Erde des Südens). Ein grüner Samtsessel bildet einen spannenden Kontrast.
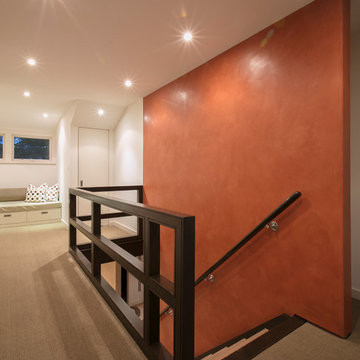
The sun-dried tomato Venetian plaster wall to which the stair is attached continues onto the second floor, and so does the open wood screen that becomes the railing.
Photography: Geoffrey Hodgdon
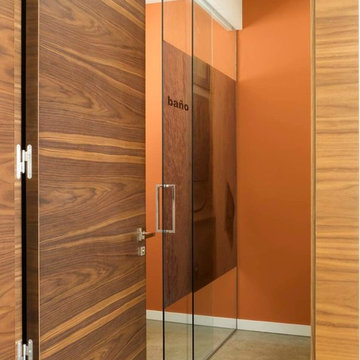
Ébano arquitectura de interiores diseña esta casa particular para dar una fuerte sensación de amplitud y de conexión con el exterior. Se proyectan espacios abiertos de líneas minimalistas, con mobiliario suspendido y se utiliza el vidrio para delimitar zonas. El suelo de hormigón fratasado aporta continuidad y contrasta con el color blanco predominante. como contraste se utiliza madera de nogal oscuro y notas de colores cálidos.
廊下 (オレンジの壁、ピンクの壁) の写真
5
