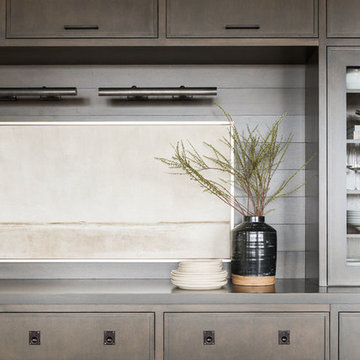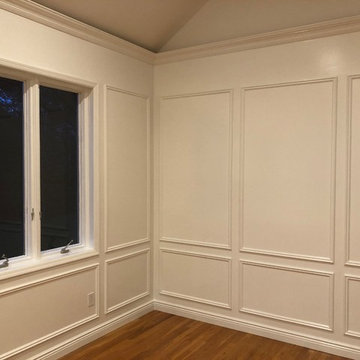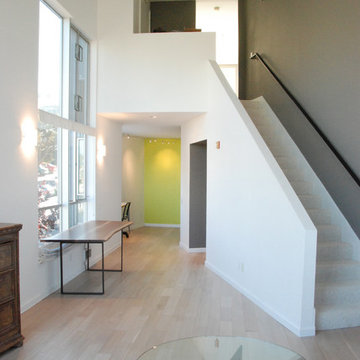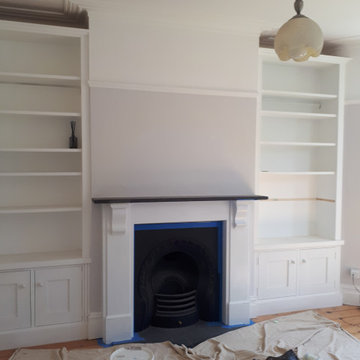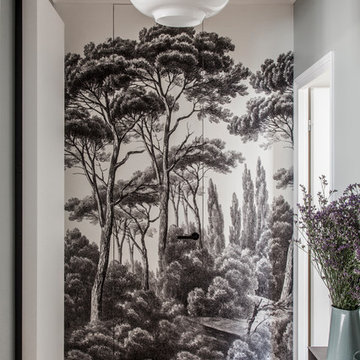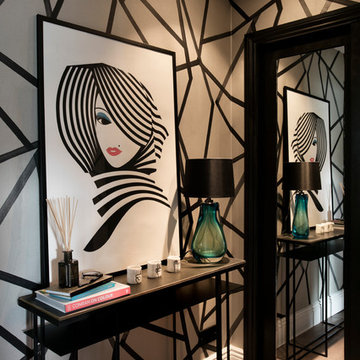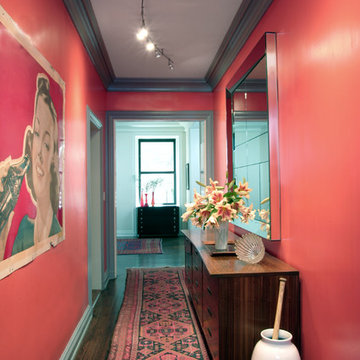廊下 (マルチカラーの壁、ピンクの壁) の写真
絞り込み:
資材コスト
並び替え:今日の人気順
写真 1〜20 枚目(全 1,874 枚)
1/3
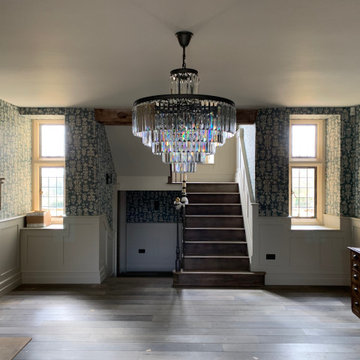
The elegant entrance hall with crystal chandelier, painted timber panelling, wallpaper, stone fireplace etc..
オックスフォードシャーにある高級な広いカントリー風のおしゃれな廊下 (マルチカラーの壁、無垢フローリング、茶色い床、羽目板の壁) の写真
オックスフォードシャーにある高級な広いカントリー風のおしゃれな廊下 (マルチカラーの壁、無垢フローリング、茶色い床、羽目板の壁) の写真
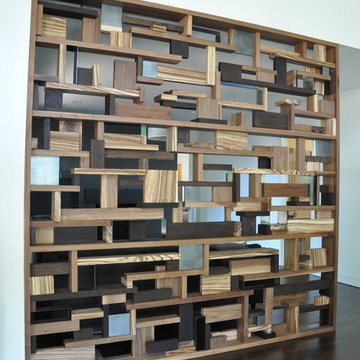
While this new home had an architecturally striking exterior, the home’s interior fell short in terms of true functionality and overall style. The most critical element in this renovation was the kitchen and dining area, which needed careful attention to bring it to the level that suited the home and the homeowners.
As a graduate of Culinary Institute of America, our client wanted a kitchen that “feels like a restaurant, with the warmth of a home kitchen,” where guests can gather over great food, great wine, and truly feel comfortable in the open concept home. Although it follows a typical chef’s galley layout, the unique design solutions and unusual materials set it apart from the typical kitchen design.
Polished countertops, laminated and stainless cabinets fronts, and professional appliances are complemented by the introduction of wood, glass, and blackened metal – materials introduced in the overall design of the house. Unique features include a wall clad in walnut for dangling heavy pots and utensils; a floating, sculptural walnut countertop piece housing an herb garden; an open pantry that serves as a coffee bar and wine station; and a hanging chalkboard that hides a water heater closet and features different coffee offerings available to guests.
The dining area addition, enclosed by windows, continues to vivify the organic elements and brings in ample natural light, enhancing the darker finishes and creating additional warmth.
Photography by Ira Montgomery
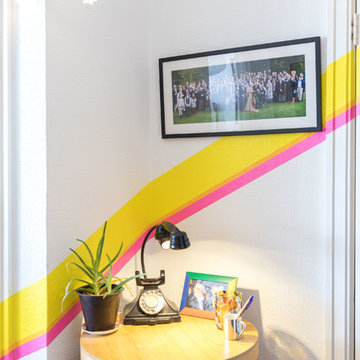
This long, white, hallway has been brightened up with bright yellow and pink large format washi tape, creating a fun entranceway to this rental flat.
サセックスにあるお手頃価格の小さなエクレクティックスタイルのおしゃれな廊下 (マルチカラーの壁、カーペット敷き、茶色い床、壁紙) の写真
サセックスにあるお手頃価格の小さなエクレクティックスタイルのおしゃれな廊下 (マルチカラーの壁、カーペット敷き、茶色い床、壁紙) の写真
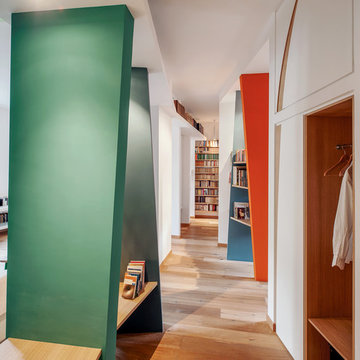
Ristrutturazione di un appartamento a Roma creando un grande ambiente aperto stile loft. fotografie di Francesco Conti
ローマにあるコンテンポラリースタイルのおしゃれな廊下 (マルチカラーの壁、淡色無垢フローリング) の写真
ローマにあるコンテンポラリースタイルのおしゃれな廊下 (マルチカラーの壁、淡色無垢フローリング) の写真
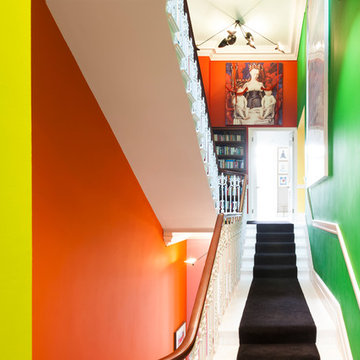
Inside, a beautiful wrought-iron Victorian staircase connects each floor. The stairwell that sits central to the home reminds us that the property is far from ordinary; painted every colour imaginable with vibrant artworks and a Central line tube map print acknowledging its location.
http://www.domusnova.com/properties/buy/2060/4-bedroom-flat-westminster-bayswater-hyde-park-gardens-w2-london-for-sale/
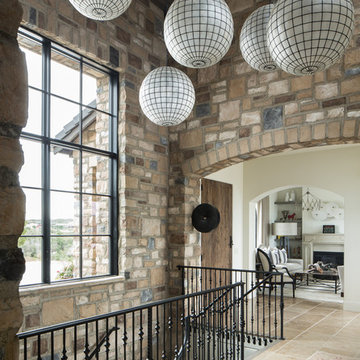
Modern Rustic Hallway with Statement Lighting, Photo by David Lauer
デンバーにある広いラスティックスタイルのおしゃれな廊下 (ベージュの床、マルチカラーの壁、セラミックタイルの床) の写真
デンバーにある広いラスティックスタイルのおしゃれな廊下 (ベージュの床、マルチカラーの壁、セラミックタイルの床) の写真

The Villa Mostaccini, situated on the hills of
Bordighera, is one of the most beautiful and
important villas in Liguria.
Built in 1932 in the characteristic stile of
the late Italian renaissance, it has been
meticulously restored to the highest
standards of design, while maintaining the
original details that distinguish it.
Capoferri substituted all wood windows as
well as their sills and reveals, maintaining the
aspect of traditional windows and blending
perfectly with the historic aesthetics of the villa.
Where possible, certain elements, like for
instance the internal wooden shutters and
the brass handles, have been restored and
refitted rather than substituted.
For the elegant living room with its stunning
view of the sea, Architect Maiga opted for
a large two-leaved pivot window from true
bronze that offers the guests of the villa an
unforgettable experience.
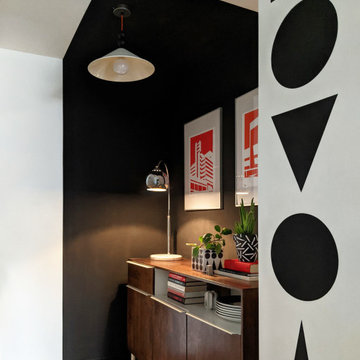
Clever use colour blocking in the entrance hall of a new build flat. The black panels placed at either end of the room work to elongate the space and raise the ceiling height. Room features vintage Habitat ceiling pendants, customised with black balls added to the neon orange lighting flex and a geometric shape mural.
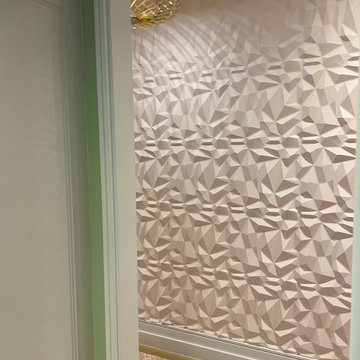
Icebery PVC panel painted in Benjaman Moore Propsal Pink
ニューヨークにある高級な広いエクレクティックスタイルのおしゃれな廊下 (ピンクの壁) の写真
ニューヨークにある高級な広いエクレクティックスタイルのおしゃれな廊下 (ピンクの壁) の写真
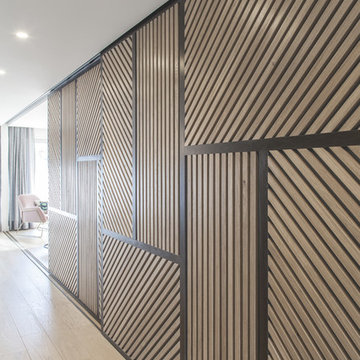
Photo : BCDF Studio
パリにある高級な中くらいなコンテンポラリースタイルのおしゃれな廊下 (マルチカラーの壁、淡色無垢フローリング、ベージュの床、壁紙) の写真
パリにある高級な中くらいなコンテンポラリースタイルのおしゃれな廊下 (マルチカラーの壁、淡色無垢フローリング、ベージュの床、壁紙) の写真
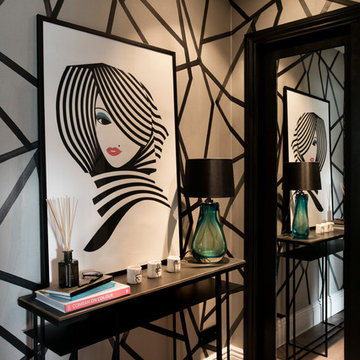
Photo by Nathalie Priem
ロンドンにある小さなコンテンポラリースタイルのおしゃれな廊下 (マルチカラーの壁、淡色無垢フローリング) の写真
ロンドンにある小さなコンテンポラリースタイルのおしゃれな廊下 (マルチカラーの壁、淡色無垢フローリング) の写真
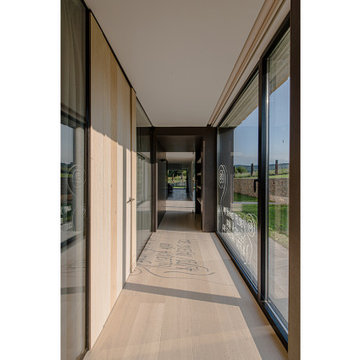
La vivienda está ubicada en el término municipal de Bareyo, en una zona eminentemente rural. El proyecto busca la máxima integración paisajística y medioambiental, debido a su localización y a las características de la arquitectura tradicional de la zona. A ello contribuye la decisión de desarrollar todo el programa en un único volumen rectangular, con su lado estrecho perpendicular a la pendiente del terreno, y de una única planta sobre rasante, la cual queda visualmente semienterrada, y abriendo los espacios a las orientaciones más favorables y protegiéndolos de las más duras.
Además, la materialidad elegida, una base de piedra sólida, los entrepaños cubiertos con paneles de gran formato de piedra negra, y la cubierta a dos aguas, con tejas de pizarra oscura, aportan tonalidades coherentes con el lugar, reflejándose de una manera actualizada.
廊下 (マルチカラーの壁、ピンクの壁) の写真
1

