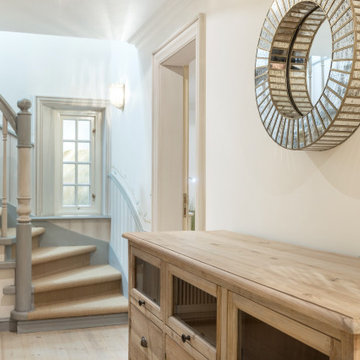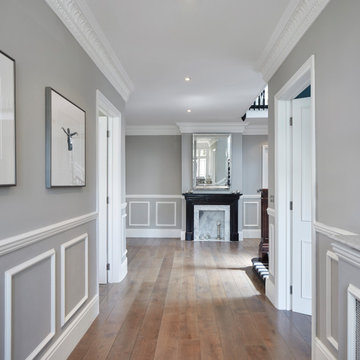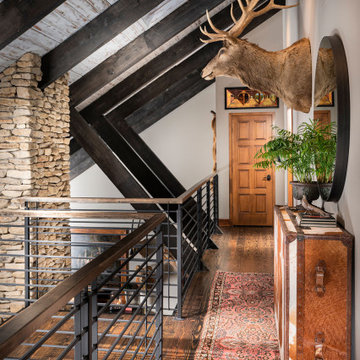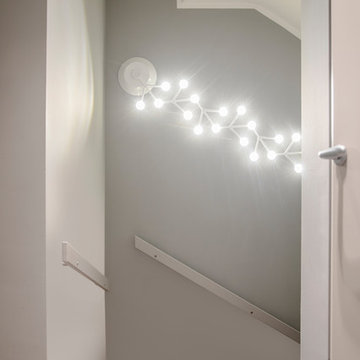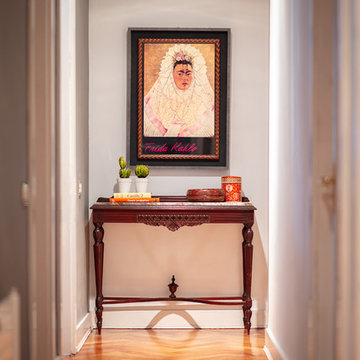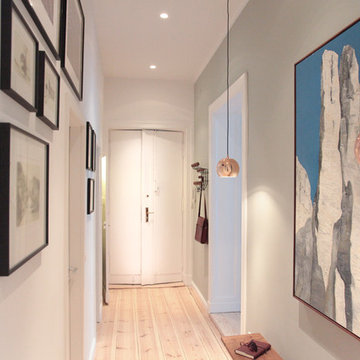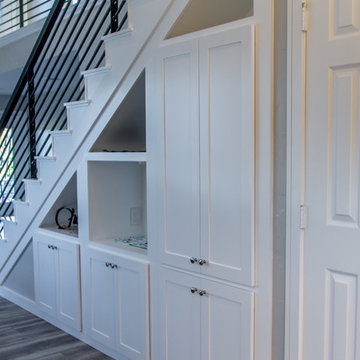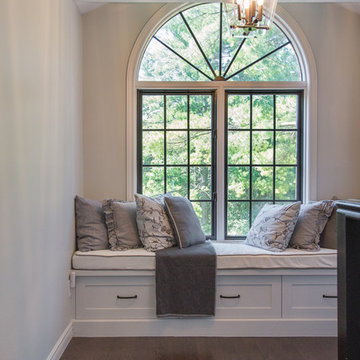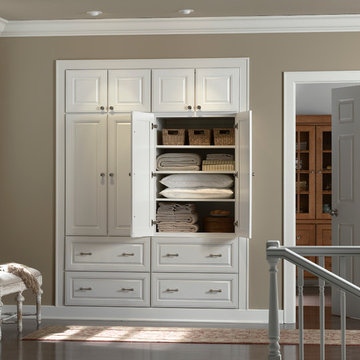廊下 (ベージュの壁、グレーの壁) の写真
絞り込み:
資材コスト
並び替え:今日の人気順
写真 161〜180 枚目(全 27,644 枚)
1/3

Reforma integral Sube Interiorismo www.subeinteriorismo.com
Biderbost Photo
ビルバオにある広いトランジショナルスタイルのおしゃれな廊下 (グレーの壁、トラバーチンの床、グレーの床、壁紙) の写真
ビルバオにある広いトランジショナルスタイルのおしゃれな廊下 (グレーの壁、トラバーチンの床、グレーの床、壁紙) の写真
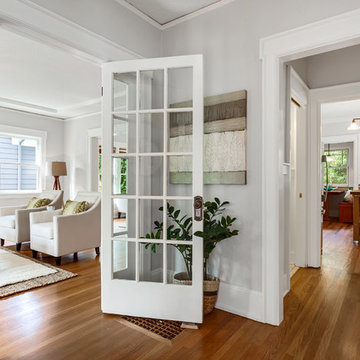
The ground floor hall leading to the living room and kitchen of this craftsman home.
シアトルにあるトラディショナルスタイルのおしゃれな廊下 (グレーの壁、濃色無垢フローリング) の写真
シアトルにあるトラディショナルスタイルのおしゃれな廊下 (グレーの壁、濃色無垢フローリング) の写真

Photography by Vernon Wentz of Ad Imagery
ダラスにある広いミッドセンチュリースタイルのおしゃれな廊下 (ベージュの壁、無垢フローリング、茶色い床) の写真
ダラスにある広いミッドセンチュリースタイルのおしゃれな廊下 (ベージュの壁、無垢フローリング、茶色い床) の写真

The original wooden arch details in the hallway area have been restored.
Photo by Chris Snook
ロンドンにある高級な中くらいなトラディショナルスタイルのおしゃれな廊下 (無垢フローリング、茶色い床、ベージュの壁、パネル壁、白い天井) の写真
ロンドンにある高級な中くらいなトラディショナルスタイルのおしゃれな廊下 (無垢フローリング、茶色い床、ベージュの壁、パネル壁、白い天井) の写真
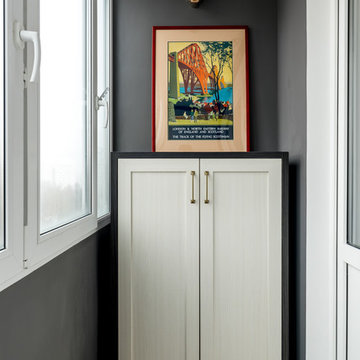
Балкон тоже должен быть красивым. Мы предусмотрели высокий шкаф для хранения чемоданов и небольшой комод напротив, так же здесь нашлось место для декора.
Фото: Василий Буланов
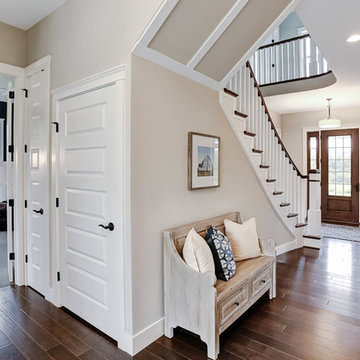
Designer details abound in this custom 2-story home with craftsman style exterior complete with fiber cement siding, attractive stone veneer, and a welcoming front porch. In addition to the 2-car side entry garage with finished mudroom, a breezeway connects the home to a 3rd car detached garage. Heightened 10’ceilings grace the 1st floor and impressive features throughout include stylish trim and ceiling details. The elegant Dining Room to the front of the home features a tray ceiling and craftsman style wainscoting with chair rail. Adjacent to the Dining Room is a formal Living Room with cozy gas fireplace. The open Kitchen is well-appointed with HanStone countertops, tile backsplash, stainless steel appliances, and a pantry. The sunny Breakfast Area provides access to a stamped concrete patio and opens to the Family Room with wood ceiling beams and a gas fireplace accented by a custom surround. A first-floor Study features trim ceiling detail and craftsman style wainscoting. The Owner’s Suite includes craftsman style wainscoting accent wall and a tray ceiling with stylish wood detail. The Owner’s Bathroom includes a custom tile shower, free standing tub, and oversized closet.
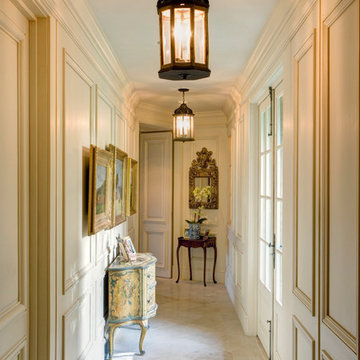
Photos by Frank Deras
サンフランシスコにあるトラディショナルスタイルのおしゃれな廊下 (大理石の床、ベージュの床、ベージュの壁) の写真
サンフランシスコにあるトラディショナルスタイルのおしゃれな廊下 (大理石の床、ベージュの床、ベージュの壁) の写真
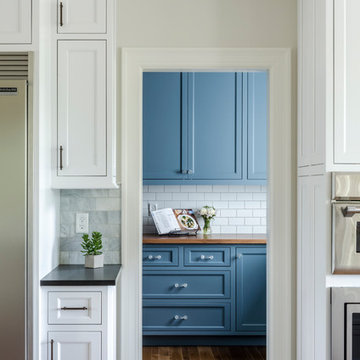
With wall of windows kitchens, a walk in pantry allows for plenty of cabinets and storage. Pantry features blue shaker style cabinets with glass hardware and subway tile backsplash.
Photo by David Berlekamp

オレンジカウンティにあるお手頃価格の小さなラスティックスタイルのおしゃれな廊下 (ベージュの壁、カーペット敷き、ベージュの床) の写真
廊下 (ベージュの壁、グレーの壁) の写真
9


