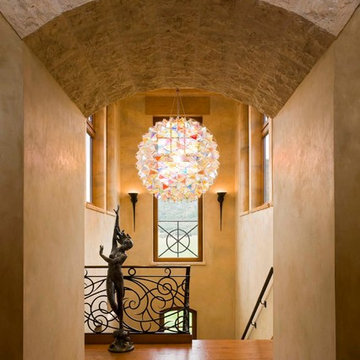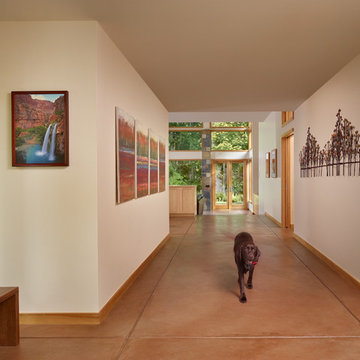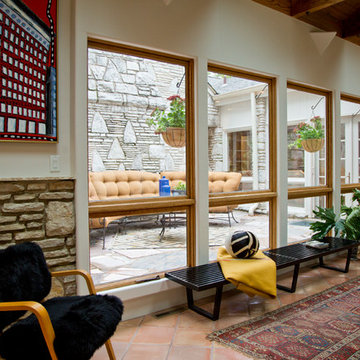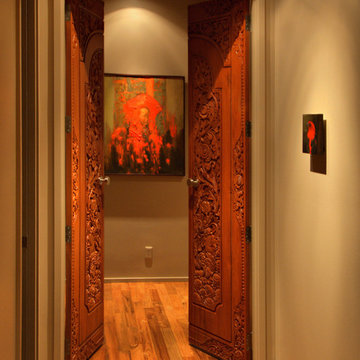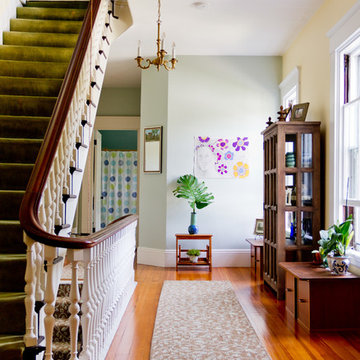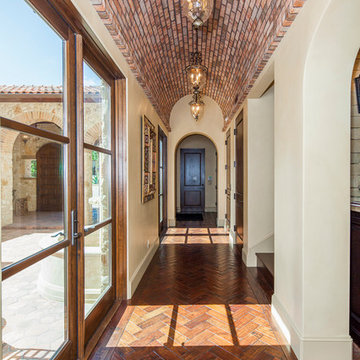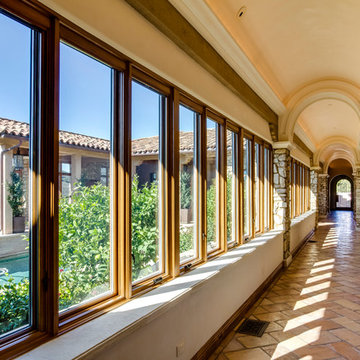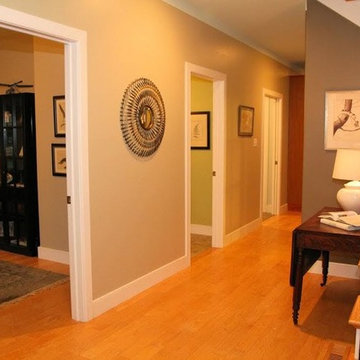廊下 (オレンジの床、ベージュの壁、グレーの壁) の写真
絞り込み:
資材コスト
並び替え:今日の人気順
写真 1〜20 枚目(全 50 枚)
1/4
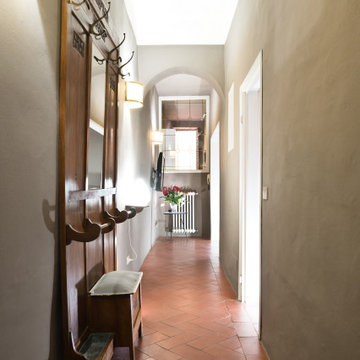
Committenti: Fabio & Ilaria. Ripresa fotografica: impiego obiettivo 24mm su pieno formato; macchina su treppiedi con allineamento ortogonale dell'inquadratura; impiego luce naturale esistente con l'ausilio di luci flash e luci continue 5500°K. Post-produzione: aggiustamenti base immagine; fusione manuale di livelli con differente esposizione per produrre un'immagine ad alto intervallo dinamico ma realistica; rimozione elementi di disturbo. Obiettivo commerciale: realizzazione fotografie di complemento ad annunci su siti web di affitti come Airbnb, Booking, eccetera; pubblicità su social network.
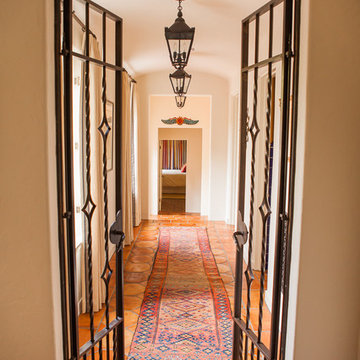
William Short Photography and Kendra Maarse Photography
ロサンゼルスにある高級な中くらいな地中海スタイルのおしゃれな廊下 (ベージュの壁、テラコッタタイルの床、オレンジの床) の写真
ロサンゼルスにある高級な中くらいな地中海スタイルのおしゃれな廊下 (ベージュの壁、テラコッタタイルの床、オレンジの床) の写真
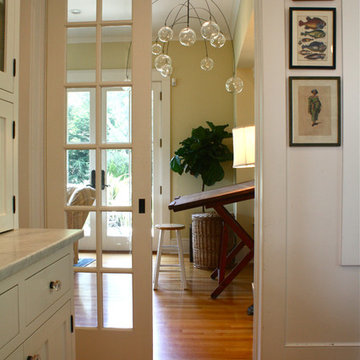
Shannon Malone © 2012 Houzz
サンフランシスコにあるトラディショナルスタイルのおしゃれな廊下 (ベージュの壁、無垢フローリング、オレンジの床) の写真
サンフランシスコにあるトラディショナルスタイルのおしゃれな廊下 (ベージュの壁、無垢フローリング、オレンジの床) の写真
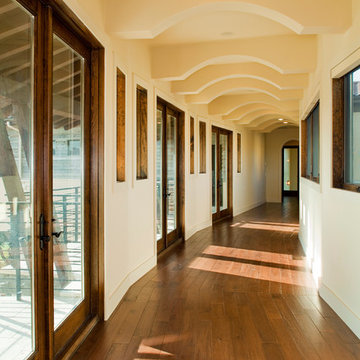
The hallway leading to the Master Suite is arched with wood floors and french doors each with balconettes.
オースティンにある地中海スタイルのおしゃれな廊下 (ベージュの壁、無垢フローリング、オレンジの床) の写真
オースティンにある地中海スタイルのおしゃれな廊下 (ベージュの壁、無垢フローリング、オレンジの床) の写真
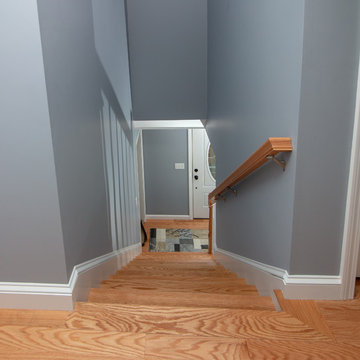
This Hallway and stairway project was designed by Nicole from our Windham showroom. This project features Select & Better wood floors in Red Oak. The dimensions are in 3 ¼ long throughout the hallway & stairway with Natural stain color.
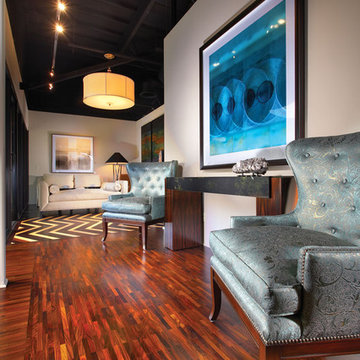
Indian Rosewood in the Gina B Showroom at the Laguna Design Center
オレンジカウンティにある中くらいなエクレクティックスタイルのおしゃれな廊下 (ベージュの壁、濃色無垢フローリング、オレンジの床) の写真
オレンジカウンティにある中くらいなエクレクティックスタイルのおしゃれな廊下 (ベージュの壁、濃色無垢フローリング、オレンジの床) の写真
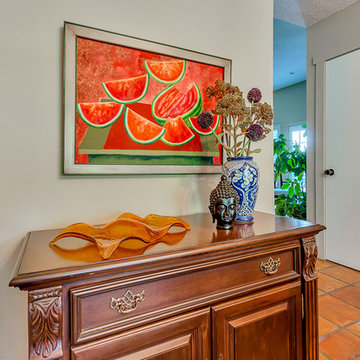
オースティンにある中くらいなサンタフェスタイルのおしゃれな廊下 (ベージュの壁、テラコッタタイルの床、オレンジの床) の写真
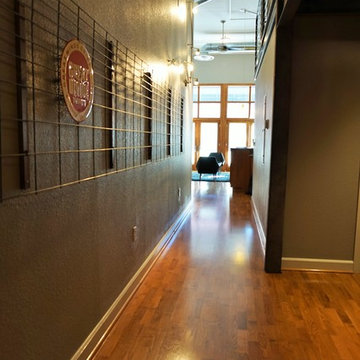
Darcy Houston
デンバーにあるお手頃価格の小さなミッドセンチュリースタイルのおしゃれな廊下 (グレーの壁、無垢フローリング、オレンジの床) の写真
デンバーにあるお手頃価格の小さなミッドセンチュリースタイルのおしゃれな廊下 (グレーの壁、無垢フローリング、オレンジの床) の写真
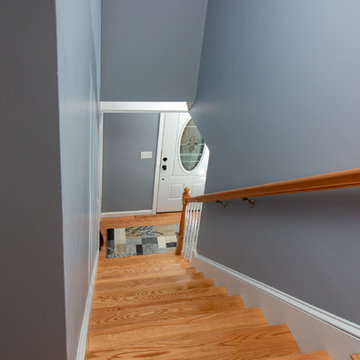
This Hallway and stairway project was designed by Nicole from our Windham showroom. This project features Select & Better wood floors in Red Oak. The dimensions are in 3 ¼ long throughout the hallway & stairway with Natural stain color.
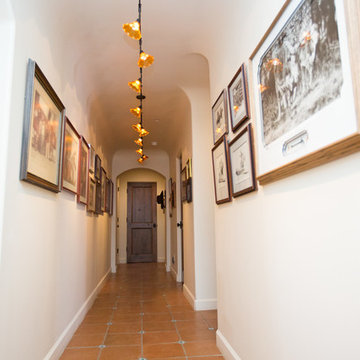
Plain Jane Photography
フェニックスにあるラグジュアリーな広いサンタフェスタイルのおしゃれな廊下 (テラコッタタイルの床、オレンジの床、ベージュの壁) の写真
フェニックスにあるラグジュアリーな広いサンタフェスタイルのおしゃれな廊下 (テラコッタタイルの床、オレンジの床、ベージュの壁) の写真
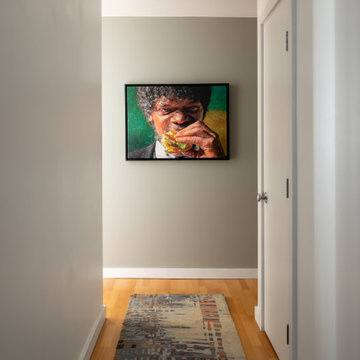
There was no question whether or not Andrew would have this painting of Samuel Jackson eating a Hamburger taken from the movie Pulp Fiction. The entryway became the perfect location to create impact. Photography by Julie Mannell Photography, Interior Design by Belltown Design LLC
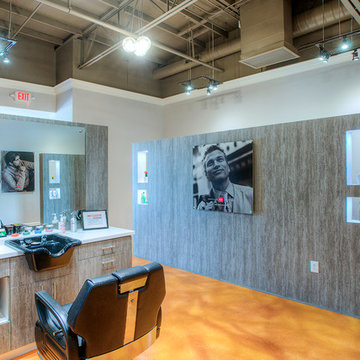
A complete remodel of a boutique men’s salon. The interior is completely modern with a custom feature wall, high-end salon fixtures, and an open floor plan.
廊下 (オレンジの床、ベージュの壁、グレーの壁) の写真
1
