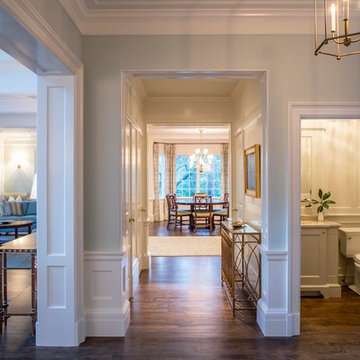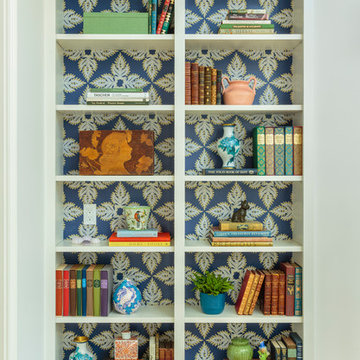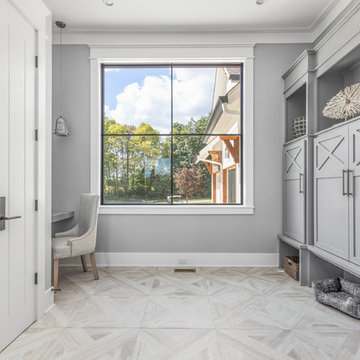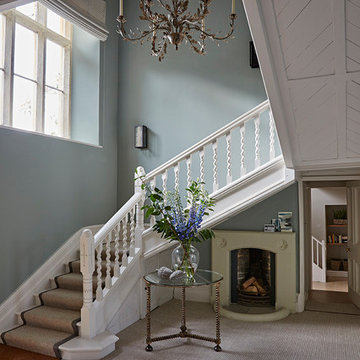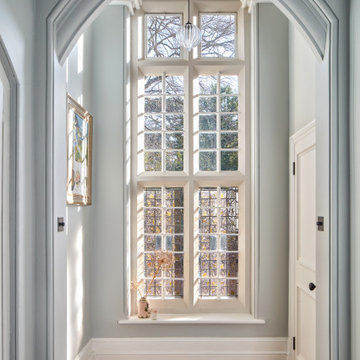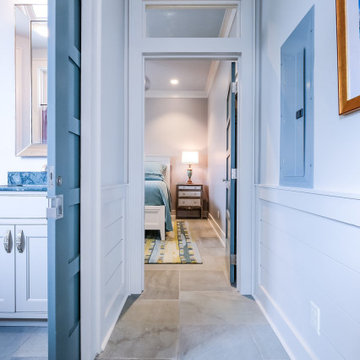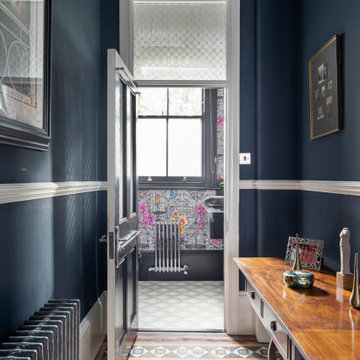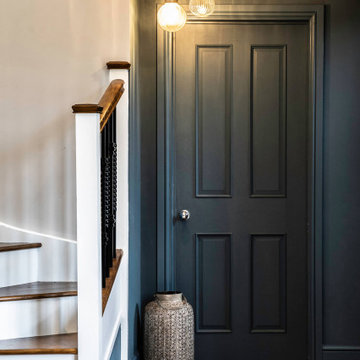巨大な、広い廊下 (青い壁) の写真
絞り込み:
資材コスト
並び替え:今日の人気順
写真 41〜60 枚目(全 558 枚)
1/4

The Hasserton is a sleek take on the waterfront home. This multi-level design exudes modern chic as well as the comfort of a family cottage. The sprawling main floor footprint offers homeowners areas to lounge, a spacious kitchen, a formal dining room, access to outdoor living, and a luxurious master bedroom suite. The upper level features two additional bedrooms and a loft, while the lower level is the entertainment center of the home. A curved beverage bar sits adjacent to comfortable sitting areas. A guest bedroom and exercise facility are also located on this floor.
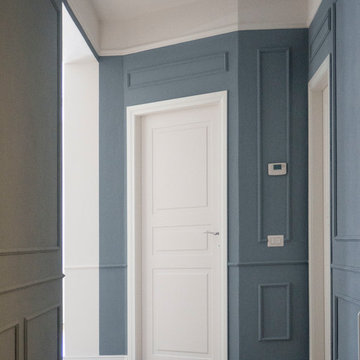
Il corridoio, prima anonimo, diventa il cuore della casa. Il tinteggio in blu baleine rende meno serioso l'assetto decorativo in cornici di gesso, disegnato per valorizzare lo spazio.
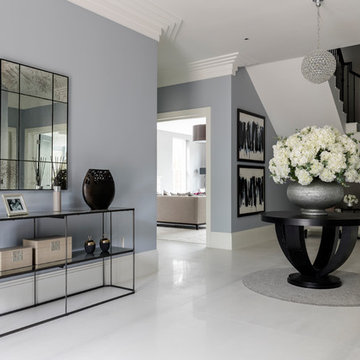
Chris Snook
ロンドンにあるお手頃価格の広いコンテンポラリースタイルのおしゃれな廊下 (青い壁、磁器タイルの床、白い床) の写真
ロンドンにあるお手頃価格の広いコンテンポラリースタイルのおしゃれな廊下 (青い壁、磁器タイルの床、白い床) の写真
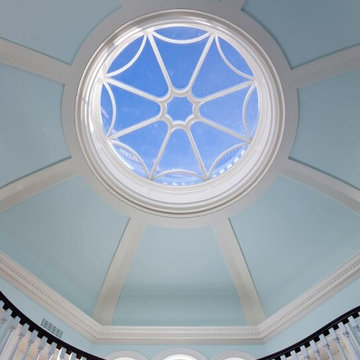
Dome above the octagonal central stair hall with an oculus. Photographer: Mark Darley
高級な広いトラディショナルスタイルのおしゃれな廊下 (青い壁、無垢フローリング、茶色い床) の写真
高級な広いトラディショナルスタイルのおしゃれな廊下 (青い壁、無垢フローリング、茶色い床) の写真
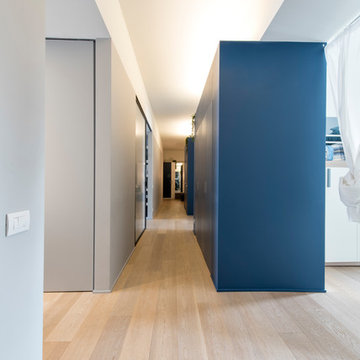
vista del corridoio verso l'ingresso. I volumi blu contengono i locali di servizio: due bagni e il locale lavanderia al centro. A destra le camere da letto, a sinistra uno dei due accessi alla zona giorno. Il volume centrale al centro in grigio contiene una cabina armadio e la zona studio.
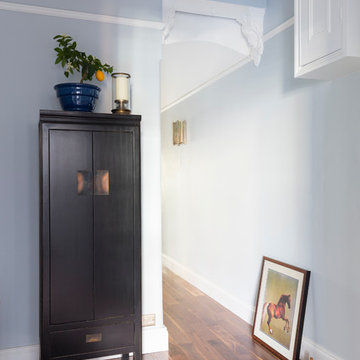
A serene Mansion Flat in Chiswick’s Bedford Park has been successfully transformed for its new owner, a successful financier and his partner, a talented television producer and presenter.
The sociable couple are lovers of culture and the arts and wished their sitting room to provide a glamorous yet comfortable setting for entertaining guests. They also wished to incorporate Persian elements into the design in a subtle nod to their heritage.
Emerging artist Yuliya Martynova's work was used throughout the property with the stunning cloud scene in above the sofa being the piece de la resistance!
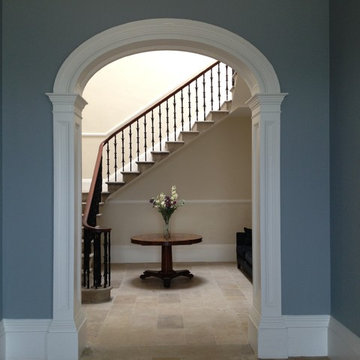
Lime Architecture Ltd
ウエストミッドランズにある高級な広いトラディショナルスタイルのおしゃれな廊下 (青い壁、ライムストーンの床) の写真
ウエストミッドランズにある高級な広いトラディショナルスタイルのおしゃれな廊下 (青い壁、ライムストーンの床) の写真
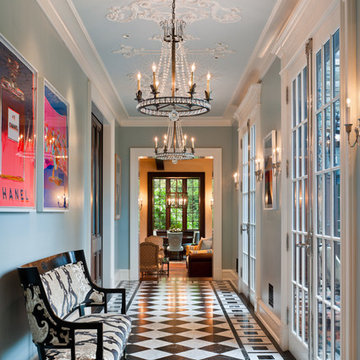
Architect: Peter Zimmerman, Peter Zimmerman Architects
Interior Designer: Allison Forbes, Forbes Design Consultants
Photographer: Tom Crane
フィラデルフィアにある広いトラディショナルスタイルのおしゃれな廊下 (青い壁) の写真
フィラデルフィアにある広いトラディショナルスタイルのおしゃれな廊下 (青い壁) の写真
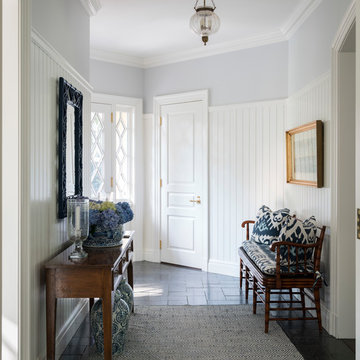
In a mudroom hall, Belgium bluestone flooring in a loose irregular herringbone pattern acquiesces to three-quarter-height bead-board paneling, for an elegant room that can also withstand wear and tear. Diamond-panes at the mudroom door and its sidelights bring amble light into the space.
James Merrell Photography
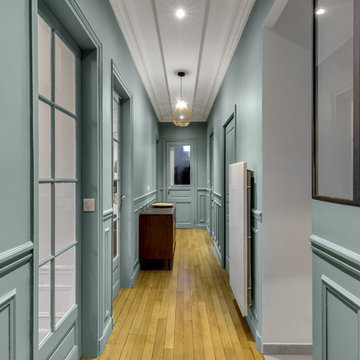
Vue de l'entrée sur le couloir bleu gris et la verrière de la cuisine.
shoootin
パリにある低価格の巨大なコンテンポラリースタイルのおしゃれな廊下 (青い壁、淡色無垢フローリング、ベージュの床) の写真
パリにある低価格の巨大なコンテンポラリースタイルのおしゃれな廊下 (青い壁、淡色無垢フローリング、ベージュの床) の写真
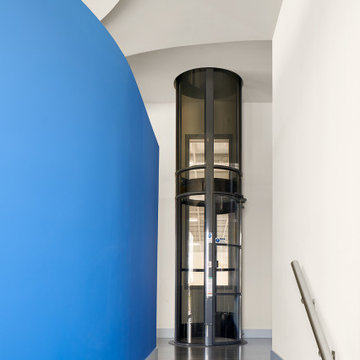
This is the top of the main entry stair folding into the home portion of the hangar home. The top of this stair is an Elevator. The ceiling treatment and the curve of the wall helps draw you into the heart of the home.
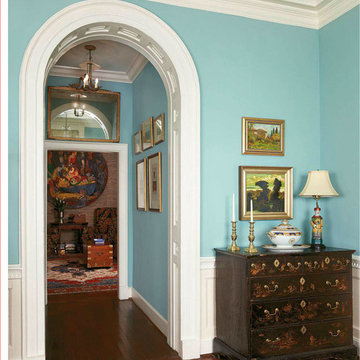
The details of the archway's woodwork is balanced with an antique Chinese chest; a mirror is placed over a doorway to reflect the arch opposite.
Featured in Charleston Style + Design, Winter 2013
Holger Photography
巨大な、広い廊下 (青い壁) の写真
3
