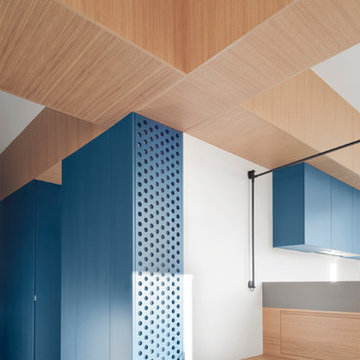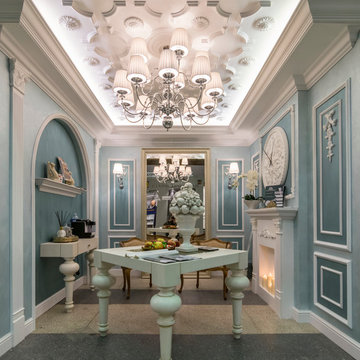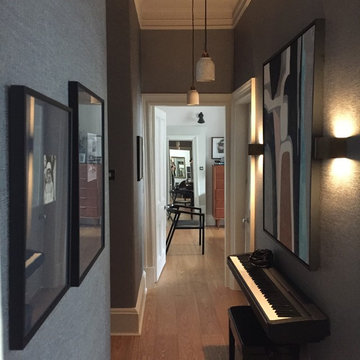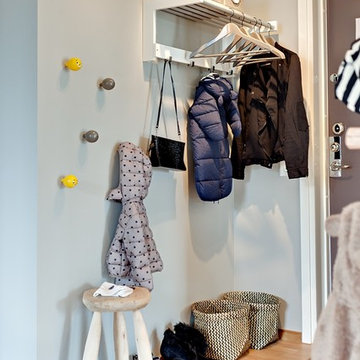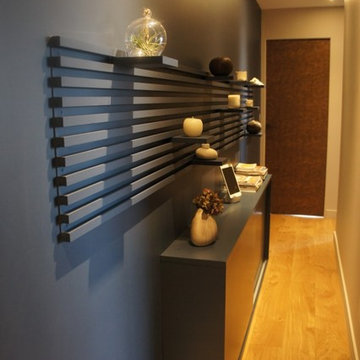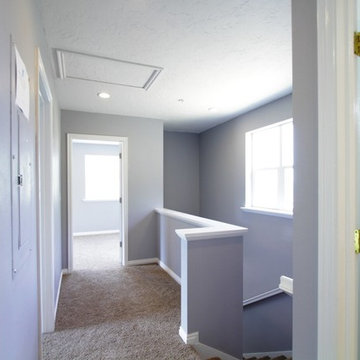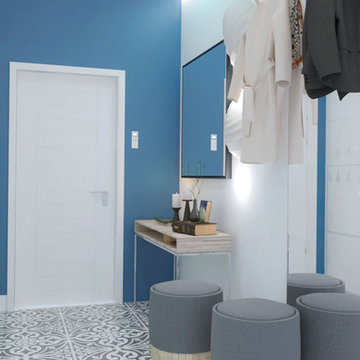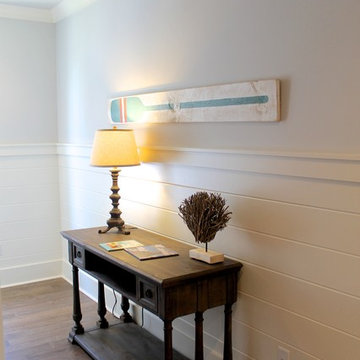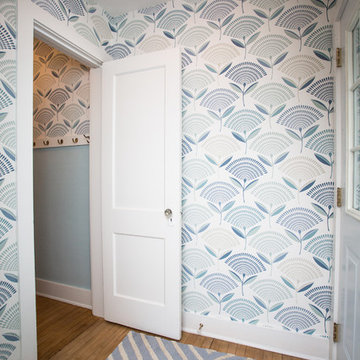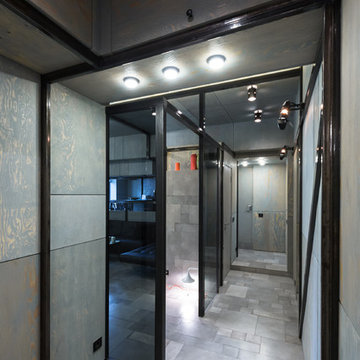小さな廊下 (青い壁、紫の壁) の写真
絞り込み:
資材コスト
並び替え:今日の人気順
写真 141〜160 枚目(全 377 枚)
1/4
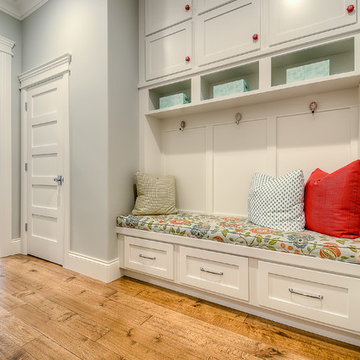
Mud room area off the garage entry. Great Storage and the perfect place to hang your coat.
Photo Credit: Caroline Merrill Real Estate Photography
ソルトレイクシティにある高級な小さなトラディショナルスタイルのおしゃれな廊下 (青い壁、無垢フローリング) の写真
ソルトレイクシティにある高級な小さなトラディショナルスタイルのおしゃれな廊下 (青い壁、無垢フローリング) の写真
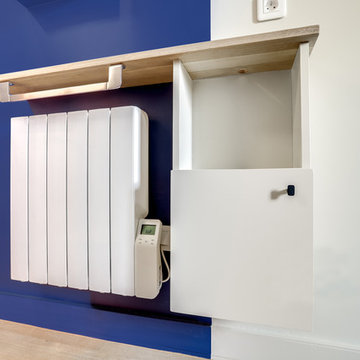
Meuble multifonction intégrant un placard range fil + espace box + espace téléphone / sèche-serviette / tablette.
パリにある低価格の小さなおしゃれな廊下 (青い壁、淡色無垢フローリング、茶色い床) の写真
パリにある低価格の小さなおしゃれな廊下 (青い壁、淡色無垢フローリング、茶色い床) の写真
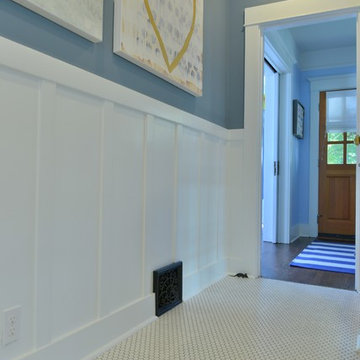
LeBlanc Floors & Interiors
シアトルにある小さなトラディショナルスタイルのおしゃれな廊下 (青い壁、セラミックタイルの床) の写真
シアトルにある小さなトラディショナルスタイルのおしゃれな廊下 (青い壁、セラミックタイルの床) の写真
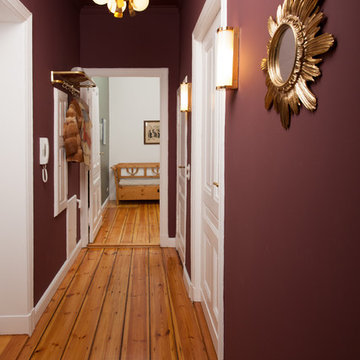
Ein durchbrucht wird gemacht um der Elektroschrank in der Wand zu verstecken. Dafür, und für der gaszahler, werden kleine Türen nach Maß von ein Tischler angefertigt. Das Boden wird 3 mal geschliffen und 3 mal lackiert. Die Wände und der Elektro wird komplett erneut. Um der kleine Eingang einen
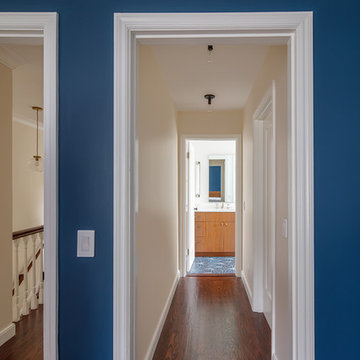
An interior remodel of a 1940’s French Eclectic home includes a new kitchen, breakfast, laundry, and three bathrooms featuring new cabinetry, fixtures, and patterned encaustic tile floors. Complementary in detail and substance to elements original to the house, these spaces are also highly practical and easily maintained, accommodating heavy use by our clients, their kids, and frequent guests. Other rooms, with somewhat “well-loved” woodwork, floors, and plaster are rejuvenated with deeply tinted custom finishes, allowing formality and function to coexist.
ChrDAUER: Kristin Mjolsnes, Christian Dauer
General Contractor: Saturn Construction
Photographer: Eric Rorer
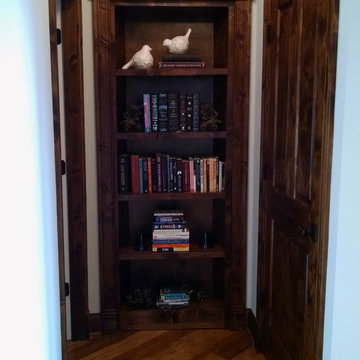
This hallway has a lovely bookcase with trim to match the surrounding doors; surprise! It's a hidden door! The bookcase door swings into the hidden room behind it to reveal a huge expanse of storage space!
Meyer Design
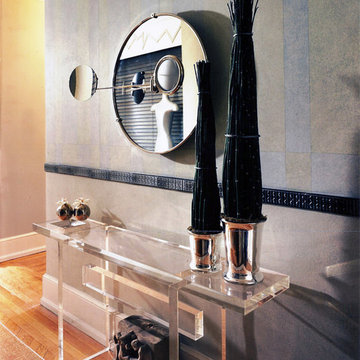
Designed by Eileen Gray, the console mirror reflects the Modernist period. Its roundness works well with the perpendicularity of the walls upon which it is set. In addition, the linearity of the lucite console contributes to the style. It is especially functional as the lucite gives the appearance of almost being non-existent in its translucent quality. It is the perfect accompaniment for any narrow entry / hallway. The chair rail is used as both a decorative motif and a means of bringing a tall, narrow space to feel more proportional.
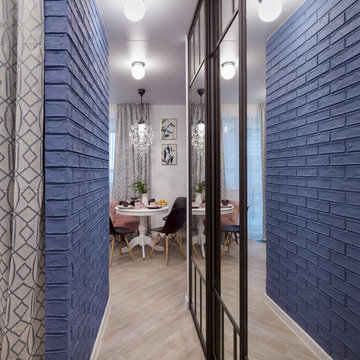
Фотограф Полина Алехина
ノボシビルスクにある低価格の小さなコンテンポラリースタイルのおしゃれな廊下 (青い壁、クッションフロア、ベージュの床) の写真
ノボシビルスクにある低価格の小さなコンテンポラリースタイルのおしゃれな廊下 (青い壁、クッションフロア、ベージュの床) の写真
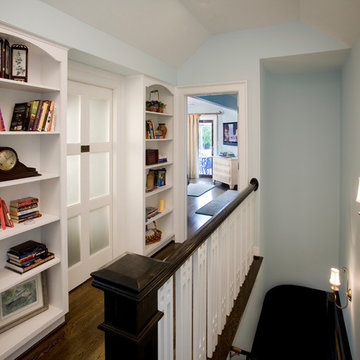
Elements of the Arts and Crafts movement were used throughout this small transition area leading to the master bedroom. A six-panel translucent glass door leads to a walk-in closet. The flanking bookcases prominently display objet d’art, books and photos. Elaborate detailing, found in the railing, add visual balance. Renee Macintosh inspired pickets add rhythm. The varying color scheme both define and brighten the space.
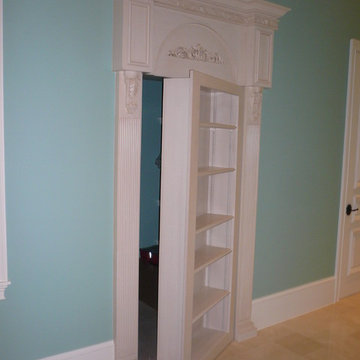
Decorative Hidden Door Passage
オーランドにある小さなトラディショナルスタイルのおしゃれな廊下 (青い壁) の写真
オーランドにある小さなトラディショナルスタイルのおしゃれな廊下 (青い壁) の写真
小さな廊下 (青い壁、紫の壁) の写真
8
