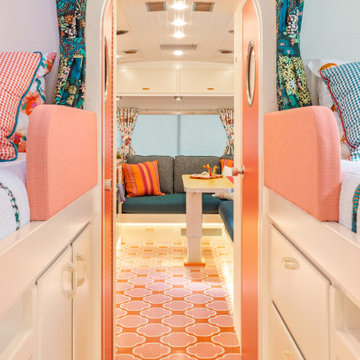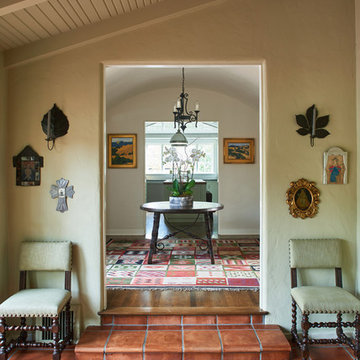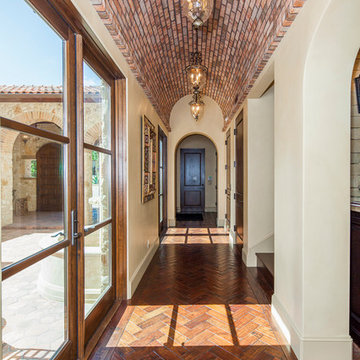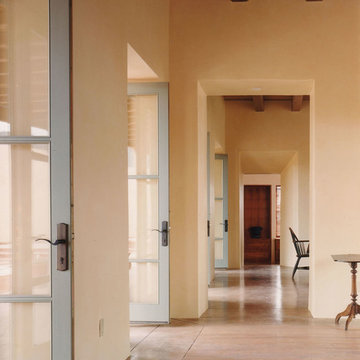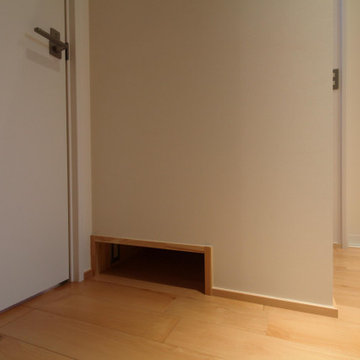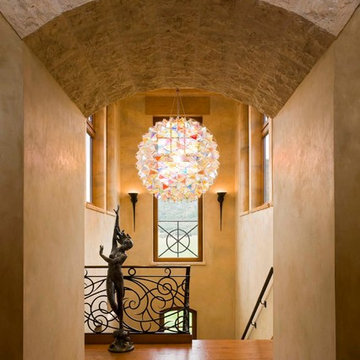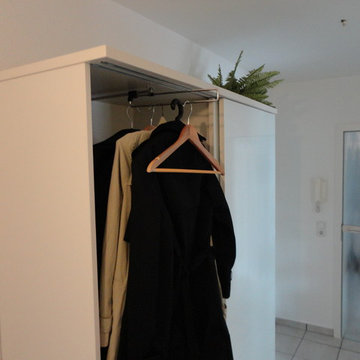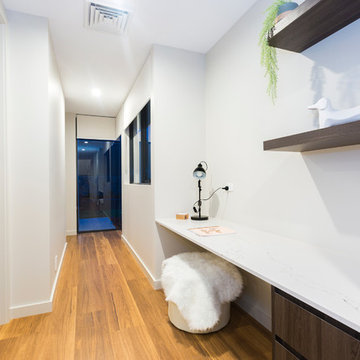小さな、広い廊下 (オレンジの床) の写真
絞り込み:
資材コスト
並び替え:今日の人気順
写真 1〜20 枚目(全 43 枚)
1/4
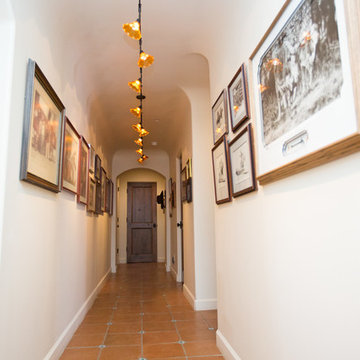
Plain Jane Photography
フェニックスにあるラグジュアリーな広いサンタフェスタイルのおしゃれな廊下 (テラコッタタイルの床、オレンジの床、ベージュの壁) の写真
フェニックスにあるラグジュアリーな広いサンタフェスタイルのおしゃれな廊下 (テラコッタタイルの床、オレンジの床、ベージュの壁) の写真
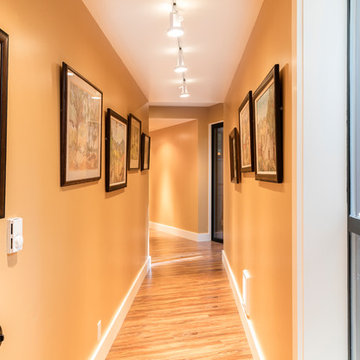
Creating a bridge between buildings at The Sea Ranch is an unusual undertaking. Though several residential, elevated walkways and a couple of residential bridges do exist, in general, the design elements of The Sea Ranch favor smaller, separate buildings. However, to make all of these buildings work for the owners and their pets, they really needed a bridge. Early on David Moulton AIA consulted The Sea Ranch Design Review Committee on their receptiveness to this project. Many different ideas were discussed with the Design Committee but ultimately, given the strong need for the bridge, they asked that it be designed in a way that expressed the organic nature of the landscape. There was strong opposition to creating a straight, longitudinal structure. Soon it became apparent that a central tower sporting a small viewing deck and screened window seat provided the owners with key wildlife viewing spots and gave the bridge a central structural point from which the adjacent, angled arms could reach west between the trees to the main house and east between the trees to the new master suite. The result is a precise and carefully designed expression of the landscape: an enclosed bridge elevated above wildlife paths and woven within inches of towering redwood trees.
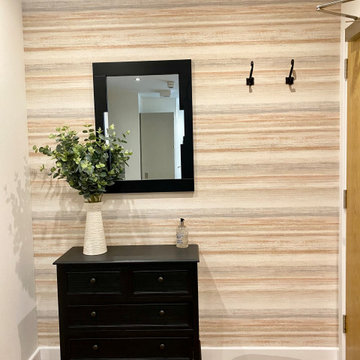
This funky studio apartment in the heart of Bristol offers a beautiful combination of gentle blue and fiery orange, match made in heaven! It has everything our clients might need and is fully equipped with compact bathroom and kitchen. See more of our projects at: www.ihinteriors.co.uk/portfolio
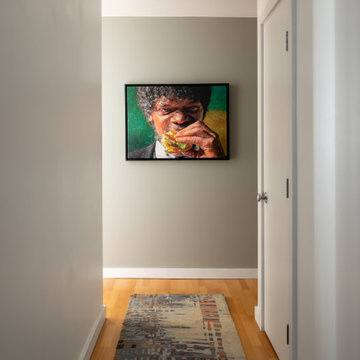
There was no question whether or not Andrew would have this painting of Samuel Jackson eating a Hamburger taken from the movie Pulp Fiction. The entryway became the perfect location to create impact. Photography by Julie Mannell Photography, Interior Design by Belltown Design LLC
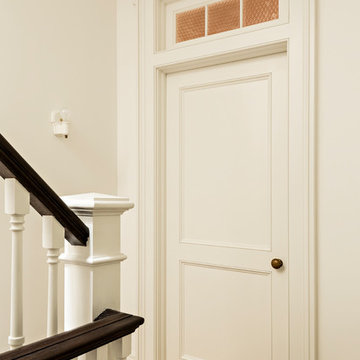
photography by Matthew Placek
ニューヨークにあるラグジュアリーな広いトラディショナルスタイルのおしゃれな廊下 (白い壁、無垢フローリング、オレンジの床) の写真
ニューヨークにあるラグジュアリーな広いトラディショナルスタイルのおしゃれな廊下 (白い壁、無垢フローリング、オレンジの床) の写真
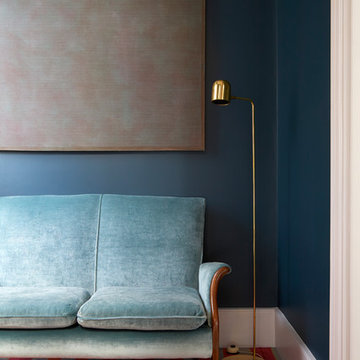
Pause in this serene landing spot, brought to life by Simpson & Voyle, where soft textures and warm tones invite you to unwind. It's a sweet sliver of space nestled on the journey from ground to first floor—a perfect place for a little breather.
Nestled against a deep blue wall, the plush, powder-blue loveseat offers a soft embrace. It's an old soul with a contemporary twist, where the velvety fabric meets classic wood curves—a testament to timeless comfort with a modern edge.
The carpet runner is filled with joyous color that could brighten even the dreariest of Mondays. It's like a melody underfoot, a playful tune for your toes.
The abstract canvas overhead whispers in blush tones, a minimalist piece that complements without overwhelming, adding just the right touch of artistic flair. And for those moments that stretch into the evening, the sleek floor lamp in brushed gold stands by, ready to cast a golden glow over your favorite chapter or magazine.
It's these nooks, these little corners of calm, that we cherish in design. It's not just about filling space—it's about creating moments, crafting spots that beckon for a minute of reflection or a well-deserved break in your day.
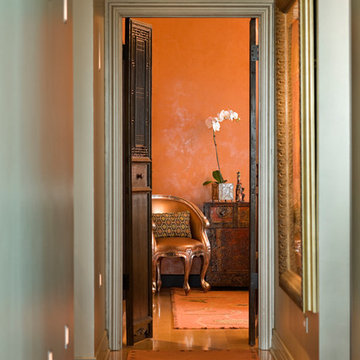
Chicago luxury condo on the lake has been recognized in publications, received an award and and was featured on tv. The client wanted family friendly yet cutting edge design.
The client celebrated their Indian Heritage with Asisn antiques and Indian artifacts. .
This project began with this client before the high rise was built. Our team specified custom electrical wiring and junction boxes for this condo. Our painter glazed these walls with a metallic blue which reminds the client of the Lake Michigan a view from the great room.

Creating a bridge between buildings at The Sea Ranch is an unusual undertaking. Though several residential, elevated walkways and a couple of residential bridges do exist, in general, the design elements of The Sea Ranch favor smaller, separate buildings. However, to make all of these buildings work for the owners and their pets, they really needed a bridge. Early on David Moulton AIA consulted The Sea Ranch Design Review Committee on their receptiveness to this project. Many different ideas were discussed with the Design Committee but ultimately, given the strong need for the bridge, they asked that it be designed in a way that expressed the organic nature of the landscape. There was strong opposition to creating a straight, longitudinal structure. Soon it became apparent that a central tower sporting a small viewing deck and screened window seat provided the owners with key wildlife viewing spots and gave the bridge a central structural point from which the adjacent, angled arms could reach west between the trees to the main house and east between the trees to the new master suite. The result is a precise and carefully designed expression of the landscape: an enclosed bridge elevated above wildlife paths and woven within inches of towering redwood trees.
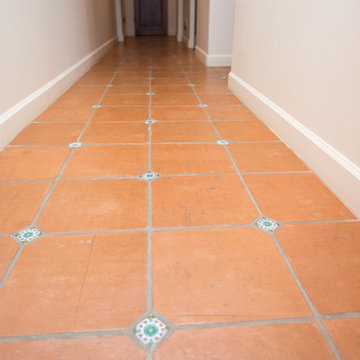
Plain Jane Photography
フェニックスにあるラグジュアリーな広いサンタフェスタイルのおしゃれな廊下 (オレンジの壁、テラコッタタイルの床、オレンジの床) の写真
フェニックスにあるラグジュアリーな広いサンタフェスタイルのおしゃれな廊下 (オレンジの壁、テラコッタタイルの床、オレンジの床) の写真
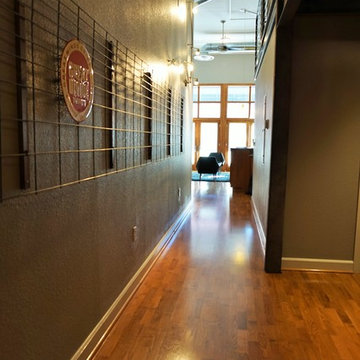
Darcy Houston
デンバーにあるお手頃価格の小さなミッドセンチュリースタイルのおしゃれな廊下 (グレーの壁、無垢フローリング、オレンジの床) の写真
デンバーにあるお手頃価格の小さなミッドセンチュリースタイルのおしゃれな廊下 (グレーの壁、無垢フローリング、オレンジの床) の写真
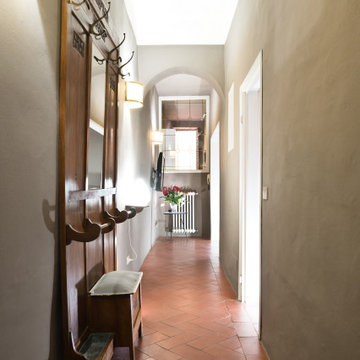
Committenti: Fabio & Ilaria. Ripresa fotografica: impiego obiettivo 24mm su pieno formato; macchina su treppiedi con allineamento ortogonale dell'inquadratura; impiego luce naturale esistente con l'ausilio di luci flash e luci continue 5500°K. Post-produzione: aggiustamenti base immagine; fusione manuale di livelli con differente esposizione per produrre un'immagine ad alto intervallo dinamico ma realistica; rimozione elementi di disturbo. Obiettivo commerciale: realizzazione fotografie di complemento ad annunci su siti web di affitti come Airbnb, Booking, eccetera; pubblicità su social network.

A useful art gallery in your own home. A wonderful place to display those priceless works of art.
シアトルにある高級な小さなトランジショナルスタイルのおしゃれな廊下 (オレンジの壁、淡色無垢フローリング、オレンジの床) の写真
シアトルにある高級な小さなトランジショナルスタイルのおしゃれな廊下 (オレンジの壁、淡色無垢フローリング、オレンジの床) の写真
小さな、広い廊下 (オレンジの床) の写真
1
