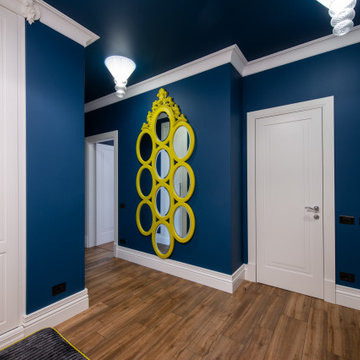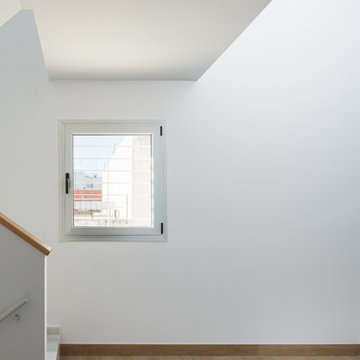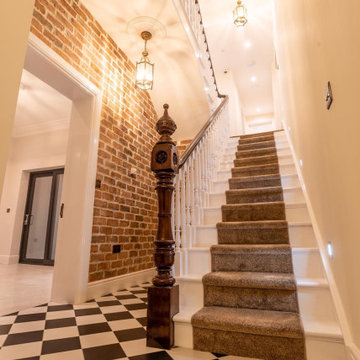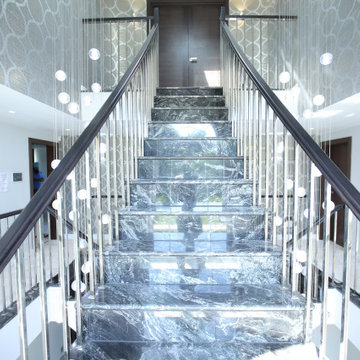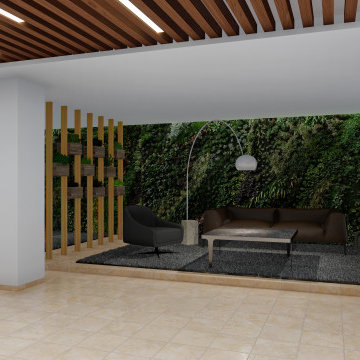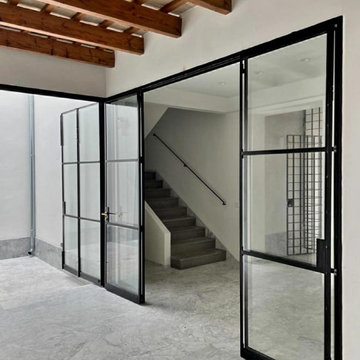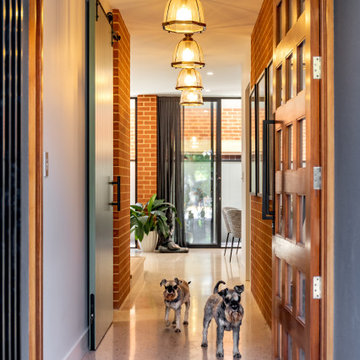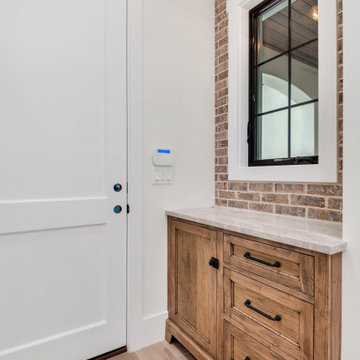廊下 (マルチカラーの床、ターコイズの床、白い床、レンガ壁) の写真
絞り込み:
資材コスト
並び替え:今日の人気順
写真 1〜20 枚目(全 28 枚)
1/5

A wall of iroko cladding in the hall mirrors the iroko cladding used for the exterior of the building. It also serves the purpose of concealing the entrance to a guest cloakroom.
A matte finish, bespoke designed terrazzo style poured
resin floor continues from this area into the living spaces. With a background of pale agate grey, flecked with soft brown, black and chalky white it compliments the chestnut tones in the exterior iroko overhangs.

This inviting hallway features a custom oak staircase, an original brick wall from the original house, lots of fantastic lighting and the porcelain floor from the open plan and back garden flow through to invite you straight from the front door to the main entertaining areas.
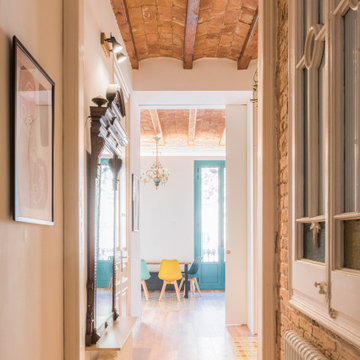
Recuperamos algunas paredes de ladrillo. Nos dan textura a zonas de paso y también nos ayudan a controlar los niveles de humedad y, por tanto, un mayor confort climático.
Mantenemos una línea dirigiendo la mirada a lo largo del pasillo con las baldosas hidráulicas y la luz empotrada del techo.
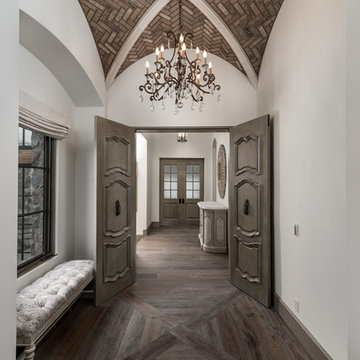
A vaulted brick ceiling, a bedroom's double entry doors, baseboards, and a custom wood floor.
フェニックスにあるラグジュアリーな巨大な地中海スタイルのおしゃれな廊下 (マルチカラーの壁、濃色無垢フローリング、マルチカラーの床、三角天井、レンガ壁) の写真
フェニックスにあるラグジュアリーな巨大な地中海スタイルのおしゃれな廊下 (マルチカラーの壁、濃色無垢フローリング、マルチカラーの床、三角天井、レンガ壁) の写真
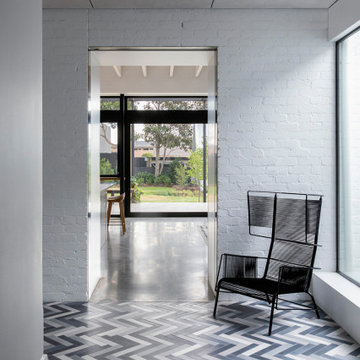
Views through connect old and new
メルボルンにあるコンテンポラリースタイルのおしゃれな廊下 (白い壁、マルチカラーの床、塗装板張りの天井、レンガ壁) の写真
メルボルンにあるコンテンポラリースタイルのおしゃれな廊下 (白い壁、マルチカラーの床、塗装板張りの天井、レンガ壁) の写真
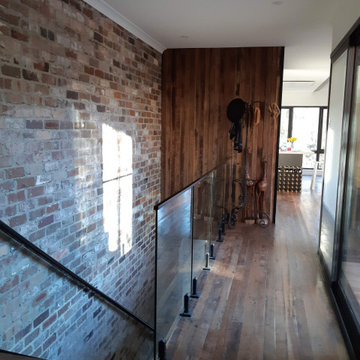
This contemporary Duplex Home in Canberra was designed by Smart SIPs and used our SIPs Wall Panels to help achieve a 9-star energy rating. Recycled Timber, Recycled Bricks and Standing Seam Colorbond materials add to the charm of the home.
The home design incorporated Triple Glazed Windows, Solar Panels on the roof, Heat pumps to heat the water, and Herschel Electric Infrared Heaters to heat the home.
This Solar Passive all-electric home is not connected to the gas supply, thereby reducing the energy use and carbon footprint throughout the home's life.
Providing homeowners with low running costs and a warm, comfortable home throughout the year.
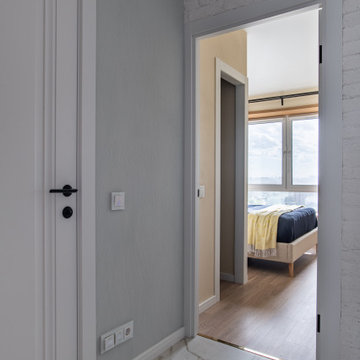
Потрясающий дизайн светлой прихожей в современном стиле с зеленым настроением и керамогранитом под мрамор Калаката. | Закажите консультацию дизайнера бесплатно |
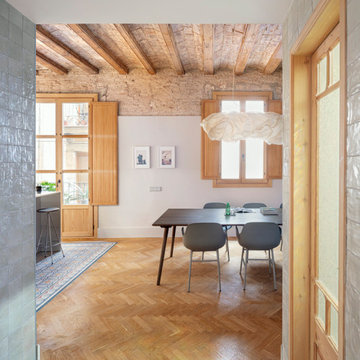
バルセロナにあるお手頃価格の小さなトランジショナルスタイルのおしゃれな廊下 (マルチカラーの壁、淡色無垢フローリング、白い床、三角天井、レンガ壁、ベージュの天井) の写真
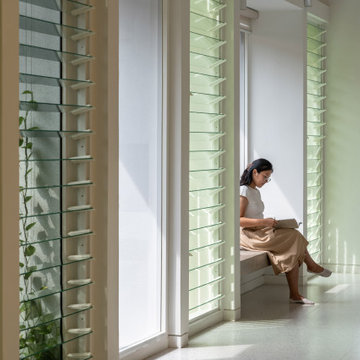
Circulation spaces like corridors and stairways are being revitalised beyond mere passages. They exude spaciousness, bask in natural light, and harmoniously align with lush outdoor gardens, providing the family with an elevated experience in their daily routines.
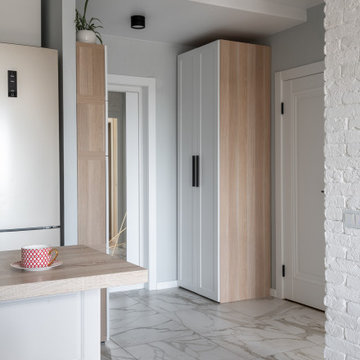
Потрясающий дизайн маленькой прихожей в квартире с платяным шкафом с филенчатыми фасадами и мраморным полом. | Закажите бесплатно консультацию дизайнера |
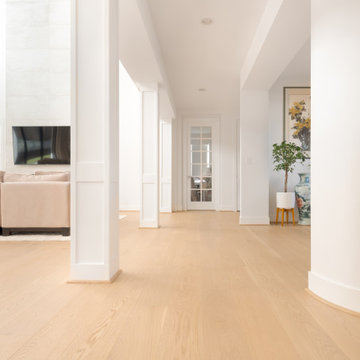
New Floor was added after years of having a Tile Floor. Soft and warm color of floor and walls.
シアトルにある高級な広い北欧スタイルのおしゃれな廊下 (白い壁、淡色無垢フローリング、白い床、レンガ壁) の写真
シアトルにある高級な広い北欧スタイルのおしゃれな廊下 (白い壁、淡色無垢フローリング、白い床、レンガ壁) の写真
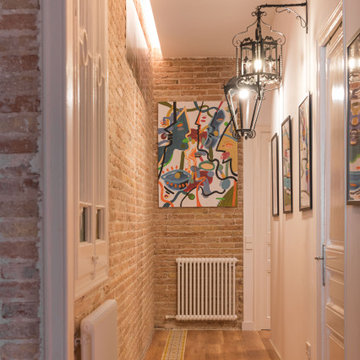
Recuperamos algunas paredes de ladrillo. Nos dan textura a zonas de paso y también nos ayudan a controlar los niveles de humedad y, por tanto, un mayor confort climático.
Mantenemos una línea dirigiendo la mirada a lo largo del pasillo con las baldosas hidráulicas y la luz empotrada del techo.
廊下 (マルチカラーの床、ターコイズの床、白い床、レンガ壁) の写真
1
