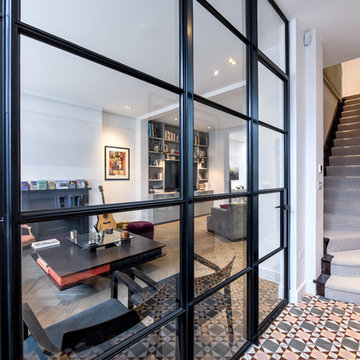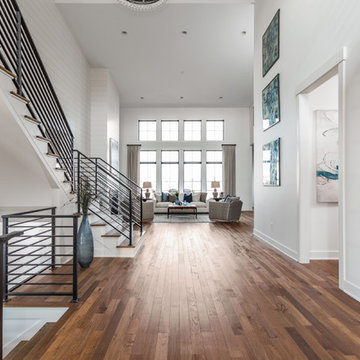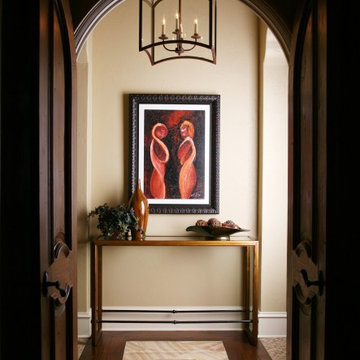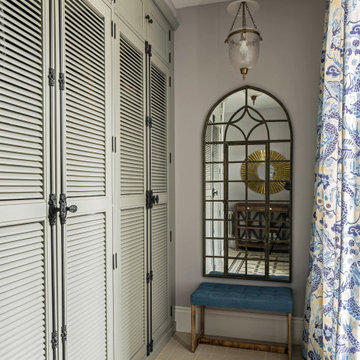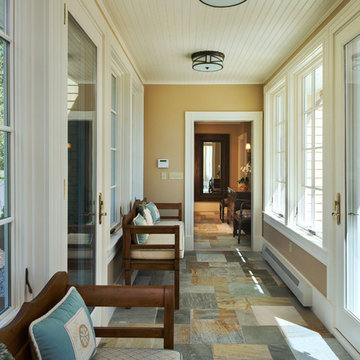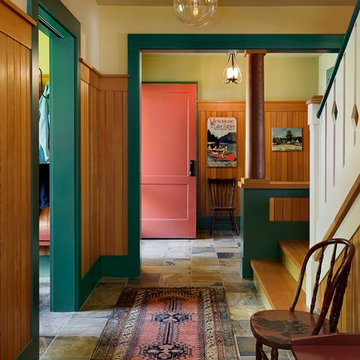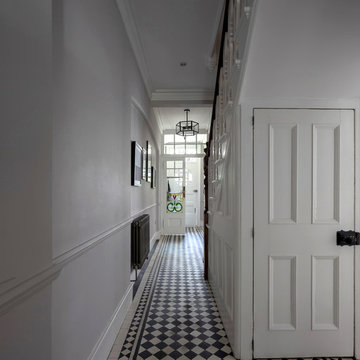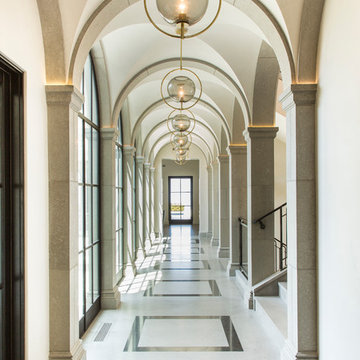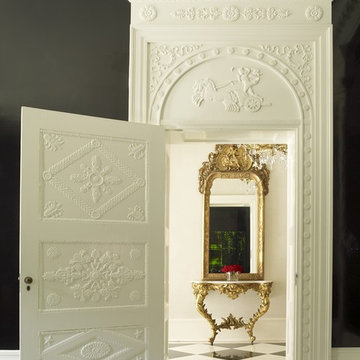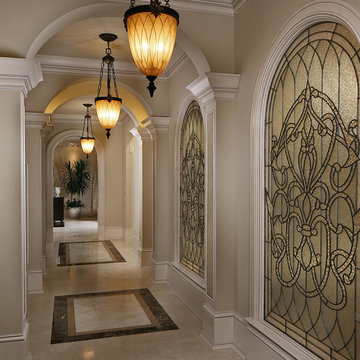廊下 (緑の床、マルチカラーの床) の写真
絞り込み:
資材コスト
並び替え:今日の人気順
写真 161〜180 枚目(全 1,467 枚)
1/3
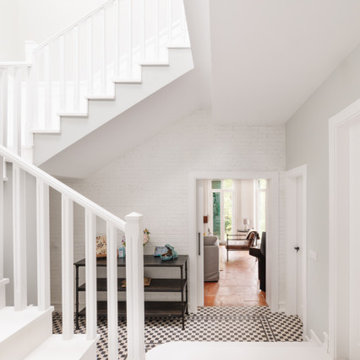
Hall del chalet
他の地域にある中くらいなコンテンポラリースタイルのおしゃれな廊下 (白い壁、クッションフロア、マルチカラーの床、表し梁) の写真
他の地域にある中くらいなコンテンポラリースタイルのおしゃれな廊下 (白い壁、クッションフロア、マルチカラーの床、表し梁) の写真
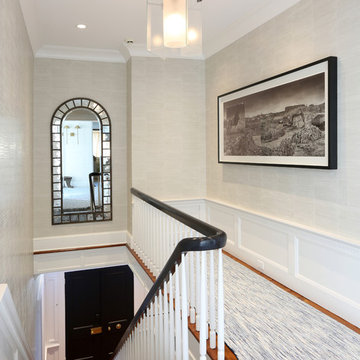
This stunning hallway was enclosed to reorganized the master suite and add a master closet. The wainscoting matches other molding throughout the home maintaining the elegance throughout.
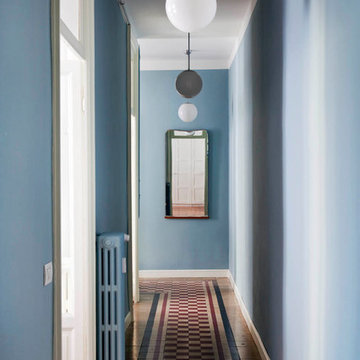
foto Giulio Oriani
The long hallway, with the original tiles
ミラノにある中くらいなエクレクティックスタイルのおしゃれな廊下 (青い壁、セラミックタイルの床、マルチカラーの床) の写真
ミラノにある中くらいなエクレクティックスタイルのおしゃれな廊下 (青い壁、セラミックタイルの床、マルチカラーの床) の写真
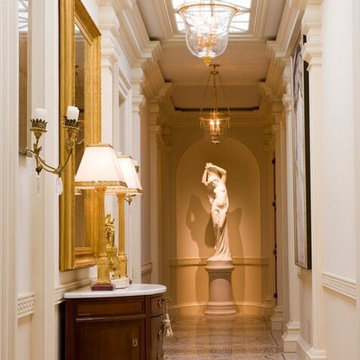
The gallery, lined with Doric pilasters with lay lights above and mosaic floor below, culminates in a niche with a statue of a nymph.
Interior Designer: Tucker & Marks, Inc. Photographer: Mark Darley, Matthew Millman
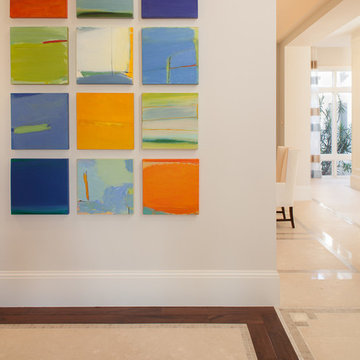
Colorful original art provided the unexpected in the serene neutral background. Details of the limestone, onyx and walnut floor are scattered strategically throughout the residence.
•Photos by Argonaut Architectural•
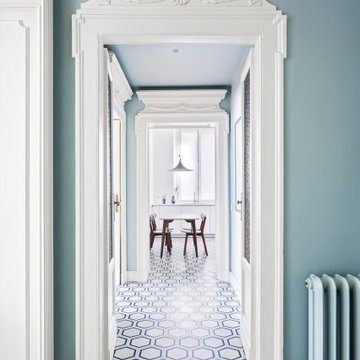
Vista del corridoio con porte in stile classico. A pavimento cementine esagonali mosaic del sur. A parete farrow & ball colore skylight. Caloriferi Castrads.
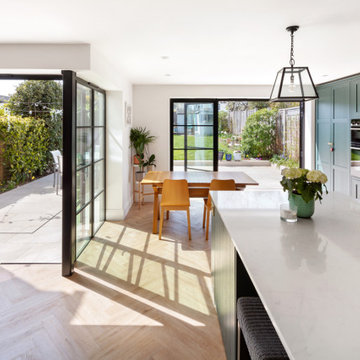
This project in Walton on Thames, transformed a typical house for the area for a family of three. We gained planning consent, from Elmbridge Council, to extend 2 storeys to the side and rear to almost double the internal floor area. At ground floor we created a stepped plan, containing a new kitchen, dining and living area served by a hidden utility room. The front of the house contains a snug, home office and WC /storage areas.
At first floor the master bedroom has been given floor to ceiling glazing to maximise the feeling of space and natural light, served by its own en-suite. Three further bedrooms and a family bathroom are spread across the existing and new areas.
The rear glazing was supplied by Elite Glazing Company, using a steel framed looked, set against the kitchen supplied from Box Hill Joinery, painted Harley Green, a paint colour from the Little Greene range of paints. We specified a French Loft herringbone timber floor from Plusfloor and the hallway and cloakroom have floor tiles from Melrose Sage.
Externally, particularly to the rear, the house has been transformed with new glazing, all walls rendered white and a new roof, creating a beautiful, contemporary new home for our clients.
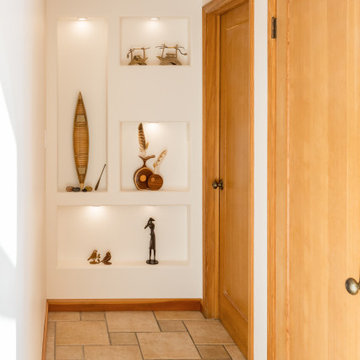
A wall of recessed display niches is a dramatic focal point at the end of the hall. Above, a glass panel lets light into the hall from the skylight in the room behind.
Photography: Nadine Priestley Photography
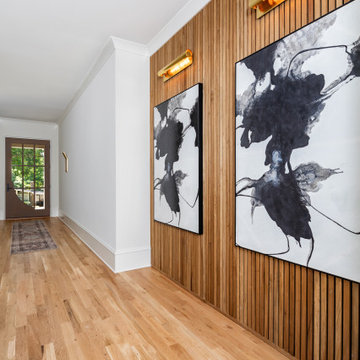
Wooden accented art wall at the entry way of the home
シャーロットにあるおしゃれな廊下 (セラミックタイルの床、マルチカラーの床) の写真
シャーロットにあるおしゃれな廊下 (セラミックタイルの床、マルチカラーの床) の写真
廊下 (緑の床、マルチカラーの床) の写真
9
