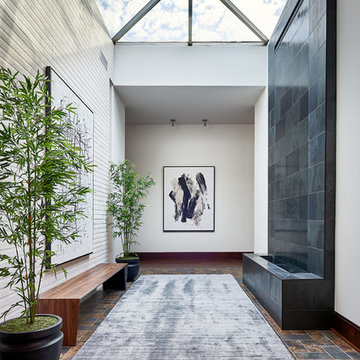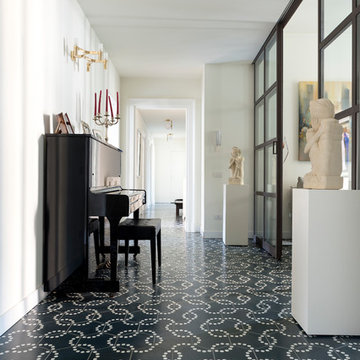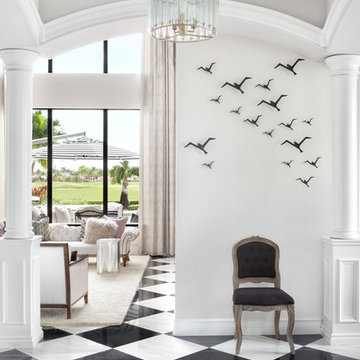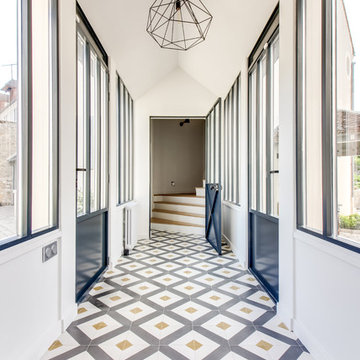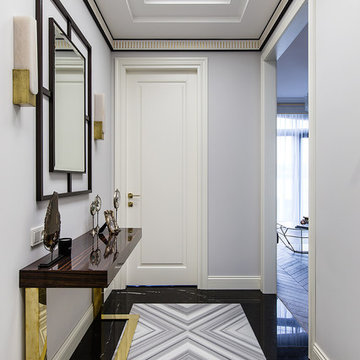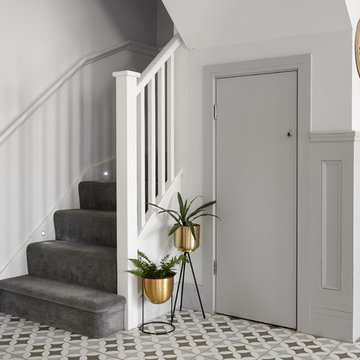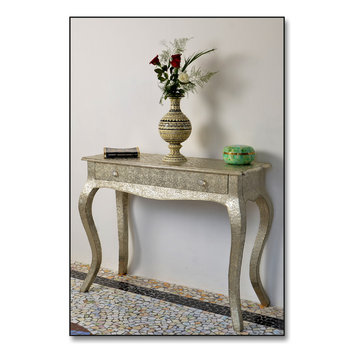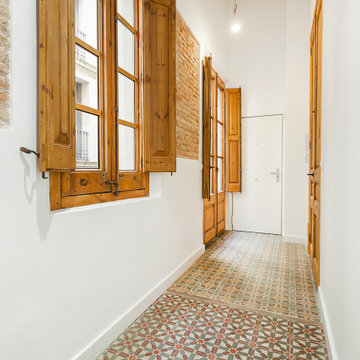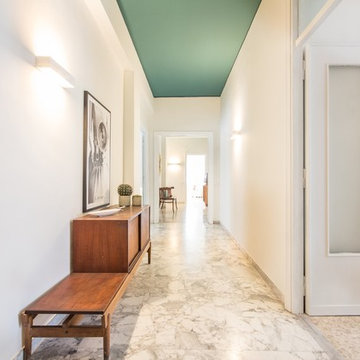白い廊下 (緑の床、マルチカラーの床) の写真
絞り込み:
資材コスト
並び替え:今日の人気順
写真 1〜20 枚目(全 268 枚)
1/4
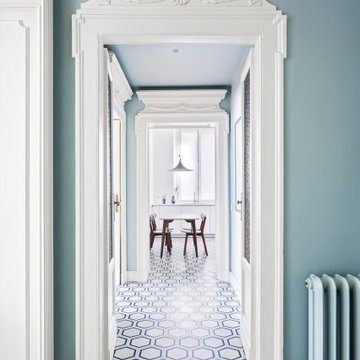
Vista del corridoio con porte in stile classico. A pavimento cementine esagonali mosaic del sur. A parete farrow & ball colore skylight. Caloriferi Castrads.

Hallway with console table and a wood - marble combined floor.
ロンドンにあるラグジュアリーな広いトラディショナルスタイルのおしゃれな廊下 (白い壁、大理石の床、マルチカラーの床、格子天井、羽目板の壁) の写真
ロンドンにあるラグジュアリーな広いトラディショナルスタイルのおしゃれな廊下 (白い壁、大理石の床、マルチカラーの床、格子天井、羽目板の壁) の写真
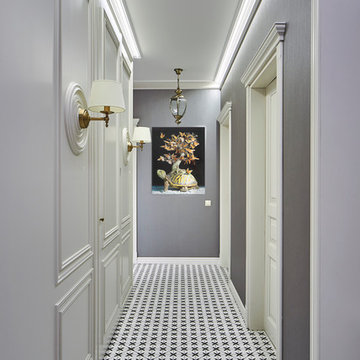
дизайнеры Лазарева Виктория и
Лехтмец Елена
фотограф Александр Шевцов
他の地域にあるトランジショナルスタイルのおしゃれな廊下 (グレーの壁、マルチカラーの床) の写真
他の地域にあるトランジショナルスタイルのおしゃれな廊下 (グレーの壁、マルチカラーの床) の写真
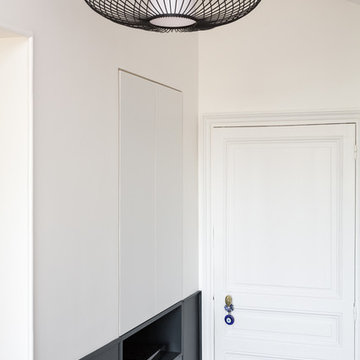
Stéphane Vasco
ロンドンにあるお手頃価格の小さなモダンスタイルのおしゃれな廊下 (マルチカラーの壁、テラコッタタイルの床、マルチカラーの床) の写真
ロンドンにあるお手頃価格の小さなモダンスタイルのおしゃれな廊下 (マルチカラーの壁、テラコッタタイルの床、マルチカラーの床) の写真
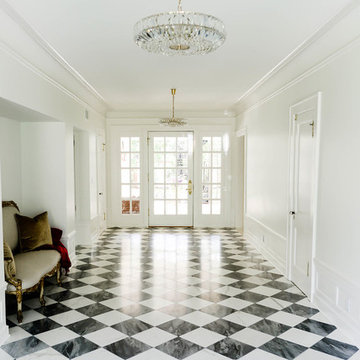
This front hall was fully demolished, the soil was treated, and new concrete poured. The final touch was this gorgeous, marble tile and these crystal light fixtures. All crown molding is original. The walls were demolished back to the studs, drywalled to a Level 5 finish, and painted. New Kolbe doors were installed, leading to the back patio.
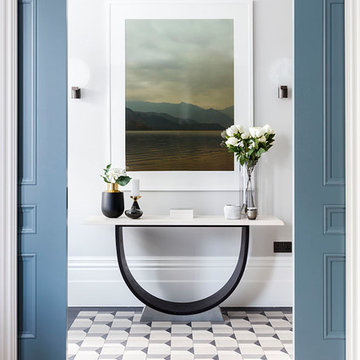
Modern architecture features and elegant and fine interior design make this project outstanding. To add to its charm, the Arts House clients chose a special flooring pattern from Turgon. A mansion weave design with cream natural finish that blends perfectly to the beautiful environment.
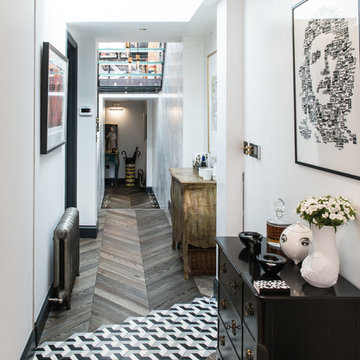
Photographed by Christian Banfield
ロンドンにある小さなコンテンポラリースタイルのおしゃれな廊下 (白い壁、マルチカラーの床、濃色無垢フローリング) の写真
ロンドンにある小さなコンテンポラリースタイルのおしゃれな廊下 (白い壁、マルチカラーの床、濃色無垢フローリング) の写真
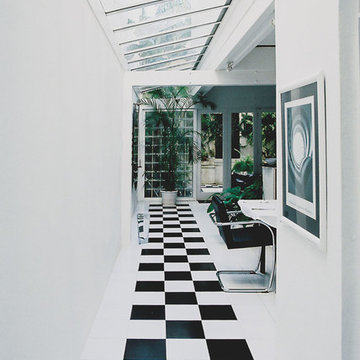
Hallway into the contemporary living/dining area added to the rear of the original terrace house. Sympathetic to the historic fabric, but with sleek, modern lines. Glass ceiling adds natural light. Classical black and white tiles and black and white theme help connect the heritage and modern. Greenery softens the effect. Glass doors and bricks at rear visually connect rear patio to living.
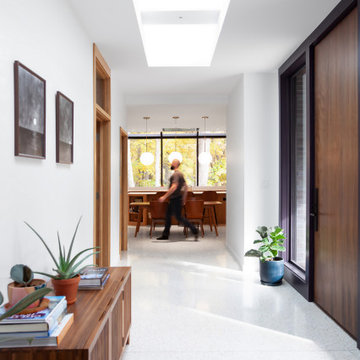
Modern Brick House, Indianapolis, Windcombe Neighborhood - Christopher Short, Derek Mills, Paul Reynolds, Architects, HAUS Architecture + WERK | Building Modern - Construction Managers - Architect Custom Builders
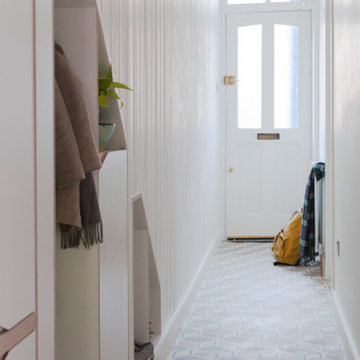
The narrow existing hallway opens out into a new generous communal kitchen, dining and living area with views to the garden. This living space flows around the bedrooms with loosely defined areas for cooking, sitting, eating.
白い廊下 (緑の床、マルチカラーの床) の写真
1
