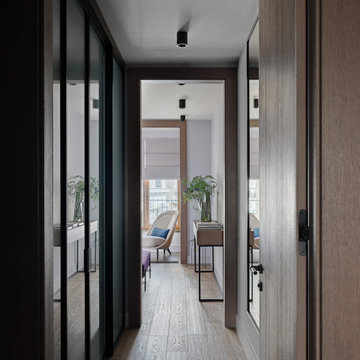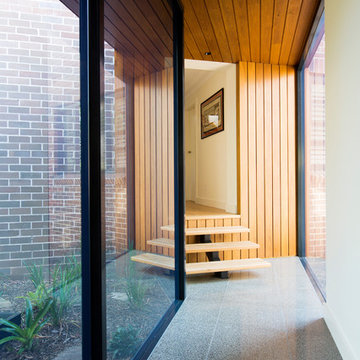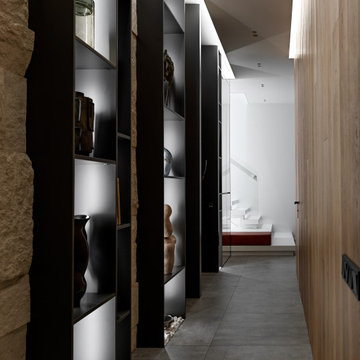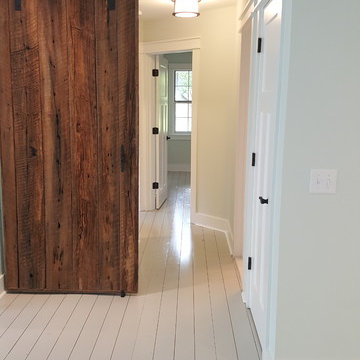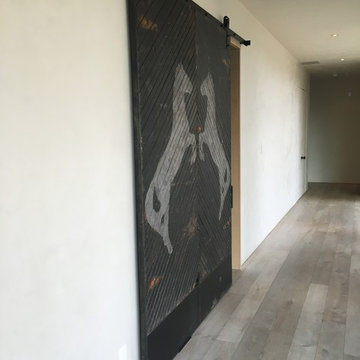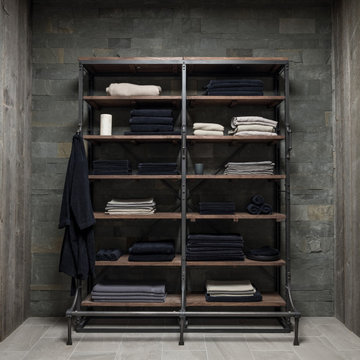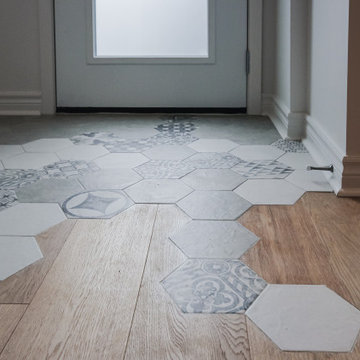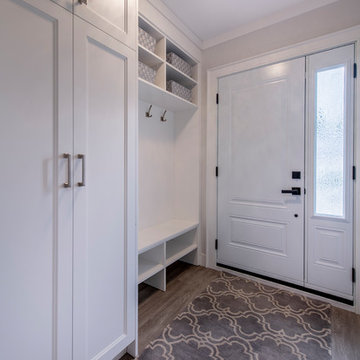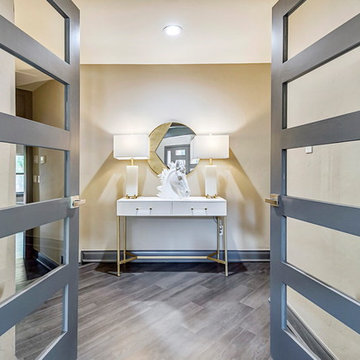廊下 (グレーの床、ターコイズの床) の写真
絞り込み:
資材コスト
並び替え:今日の人気順
写真 821〜840 枚目(全 5,610 枚)
1/3
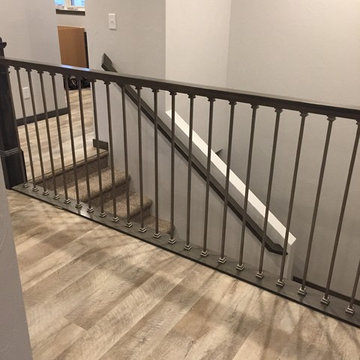
Mannington Adura Luxury Vinyl Plank flooring.
All tags can be purchased directly from Cascade Lumber Company
シーダーラピッズにある中くらいなトランジショナルスタイルのおしゃれな廊下 (グレーの壁、グレーの床) の写真
シーダーラピッズにある中くらいなトランジショナルスタイルのおしゃれな廊下 (グレーの壁、グレーの床) の写真
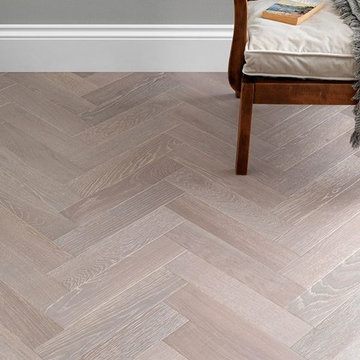
Calm white grains peek through soft grey in the elegant Feather Oak. Meander along the muted blocks which are finished in a matt lacquer for the perfect subtle sheen. Lay as a single or double herringbone for a traditional look with a twist.
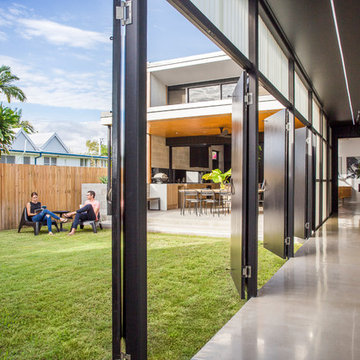
Product: Grey Block by Austral Masonry
シドニーにあるコンテンポラリースタイルのおしゃれな廊下 (コンクリートの床、グレーの床) の写真
シドニーにあるコンテンポラリースタイルのおしゃれな廊下 (コンクリートの床、グレーの床) の写真
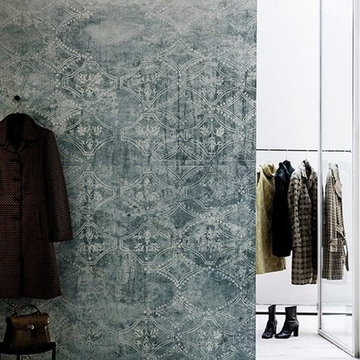
Tapeten von Wall&Deco
zu beziehen über verwandlung.net
Foto: Wall&Deco
ケルンにある高級な広いコンテンポラリースタイルのおしゃれな廊下 (青い壁、コンクリートの床、グレーの床) の写真
ケルンにある高級な広いコンテンポラリースタイルのおしゃれな廊下 (青い壁、コンクリートの床、グレーの床) の写真
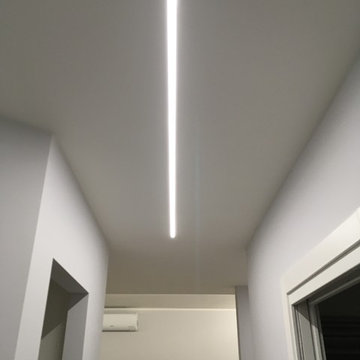
Architetto Francesco Antoniazza
他の地域にあるお手頃価格の中くらいなコンテンポラリースタイルのおしゃれな廊下 (グレーの壁、磁器タイルの床、グレーの床) の写真
他の地域にあるお手頃価格の中くらいなコンテンポラリースタイルのおしゃれな廊下 (グレーの壁、磁器タイルの床、グレーの床) の写真
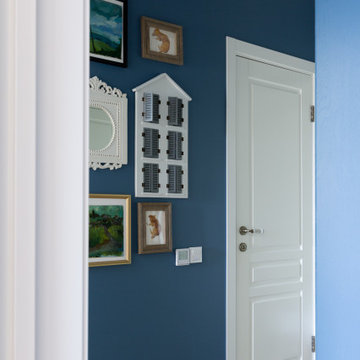
Коридор 5 кв.м.
Цвет стен специально подобран под цвет шкафа. Что бы шкаф сливался с пространством. Так же большие зеркала, красиво отражают стены .А на темных стенах контрастно выделяются белые двери и плинтуса.
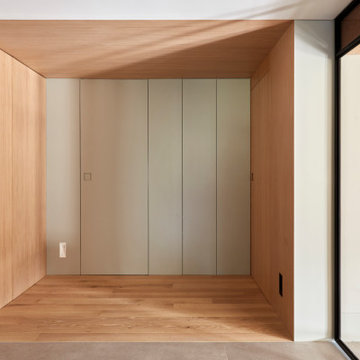
En el hall se reorganiza el almacenaje, que queda integrado en los panelados de madera de roble y el los paneles lacados en gris.
En este caso, el acceso a la zona de habitaciones de planta baja queda enmarcado por una "O" en roble.
La iluminación de cortesía se plantea con el encendido de tres bañadores de suelo estratégicamente repartidos en las diferentes paredes que delimitan el hall.
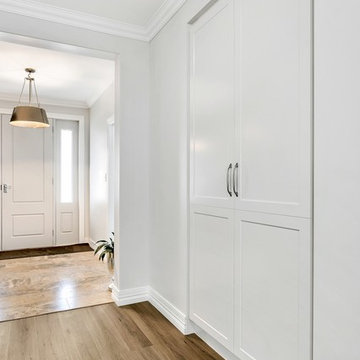
Hallway Storage, 2 Pac Painted doors
アデレードにあるお手頃価格の中くらいなトラディショナルスタイルのおしゃれな廊下 (グレーの壁、クッションフロア、グレーの床) の写真
アデレードにあるお手頃価格の中くらいなトラディショナルスタイルのおしゃれな廊下 (グレーの壁、クッションフロア、グレーの床) の写真
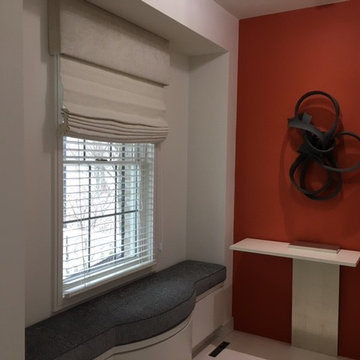
To the left of the Entry Hall sits an ante space to the Powder Room. This destination wall is accented by the a strong pure and bright orange color. Upon this wall sits a Merete Rasmussan sculpture above a custom designed table. To the left of the display is a built-in bench upon one can gaze outside to the beautiful landscape and water.
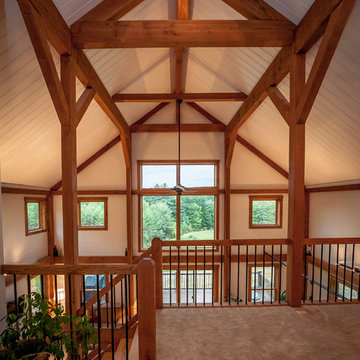
This eye-catching, barn-style home provides 1,902 square-feet of timber frame open living space. Built into the side of a sloping hill, the house siting takes advantage of extensive views. The large cupola on top is open to the space below with operable Integrity® Wood-Ultrex® windows, which afford both light and ventilation. The two-car garage is tucked neatly beneath the house, keeping the simple rectangle footprint, which contributes to an energy-efficient design. This eye catching barn style design features a first floor master bedroom, eat-in kitchen, dining area, laundry room and a great room with soaring ceilings and large Integrity windows to maximize natural light and capture the stunning scenic views.
廊下 (グレーの床、ターコイズの床) の写真
42
