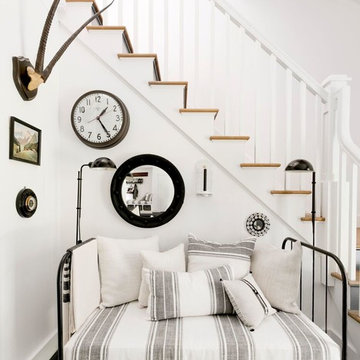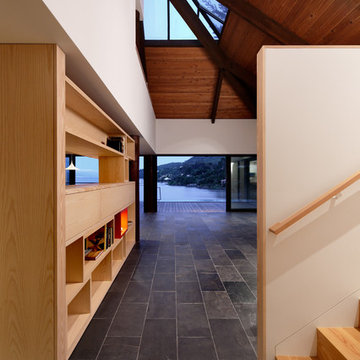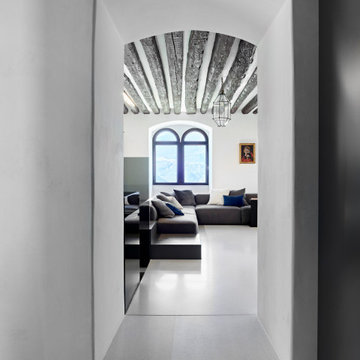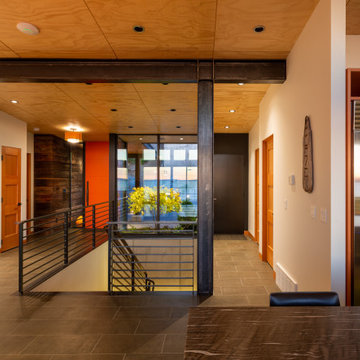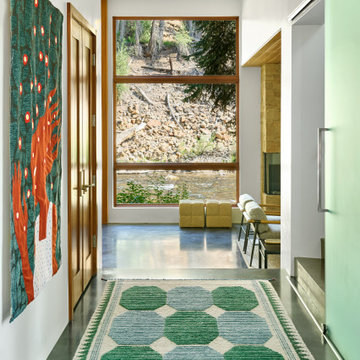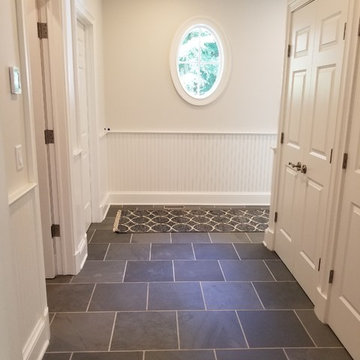廊下 (グレーの床、ターコイズの床) の写真
絞り込み:
資材コスト
並び替え:今日の人気順
写真 701〜720 枚目(全 5,610 枚)
1/3
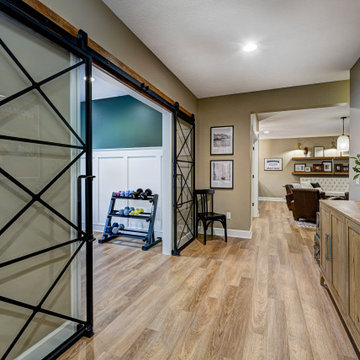
Our Carmel design-build studio was tasked with organizing our client’s basement and main floor to improve functionality and create spaces for entertaining.
In the basement, the goal was to include a simple dry bar, theater area, mingling or lounge area, playroom, and gym space with the vibe of a swanky lounge with a moody color scheme. In the large theater area, a U-shaped sectional with a sofa table and bar stools with a deep blue, gold, white, and wood theme create a sophisticated appeal. The addition of a perpendicular wall for the new bar created a nook for a long banquette. With a couple of elegant cocktail tables and chairs, it demarcates the lounge area. Sliding metal doors, chunky picture ledges, architectural accent walls, and artsy wall sconces add a pop of fun.
On the main floor, a unique feature fireplace creates architectural interest. The traditional painted surround was removed, and dark large format tile was added to the entire chase, as well as rustic iron brackets and wood mantel. The moldings behind the TV console create a dramatic dimensional feature, and a built-in bench along the back window adds extra seating and offers storage space to tuck away the toys. In the office, a beautiful feature wall was installed to balance the built-ins on the other side. The powder room also received a fun facelift, giving it character and glitz.
---
Project completed by Wendy Langston's Everything Home interior design firm, which serves Carmel, Zionsville, Fishers, Westfield, Noblesville, and Indianapolis.
For more about Everything Home, see here: https://everythinghomedesigns.com/
To learn more about this project, see here:
https://everythinghomedesigns.com/portfolio/carmel-indiana-posh-home-remodel
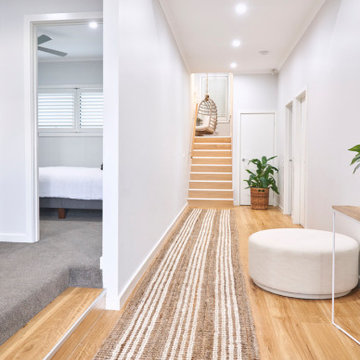
The long hallway takes you up to the second part of the home.
メルボルンにあるお手頃価格の小さなビーチスタイルのおしゃれな廊下 (白い壁、カーペット敷き、グレーの床) の写真
メルボルンにあるお手頃価格の小さなビーチスタイルのおしゃれな廊下 (白い壁、カーペット敷き、グレーの床) の写真
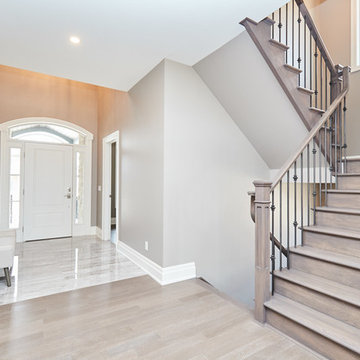
Marta Andre Group
他の地域にある高級な中くらいなトランジショナルスタイルのおしゃれな廊下 (グレーの壁、無垢フローリング、グレーの床) の写真
他の地域にある高級な中くらいなトランジショナルスタイルのおしゃれな廊下 (グレーの壁、無垢フローリング、グレーの床) の写真
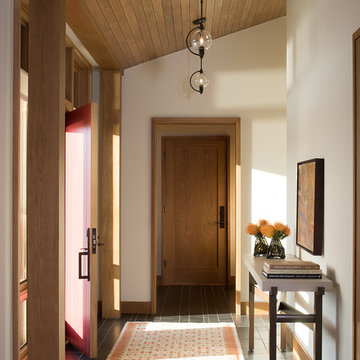
Scott Amundson Photography
ミネアポリスにあるコンテンポラリースタイルのおしゃれな廊下 (白い壁、グレーの床) の写真
ミネアポリスにあるコンテンポラリースタイルのおしゃれな廊下 (白い壁、グレーの床) の写真
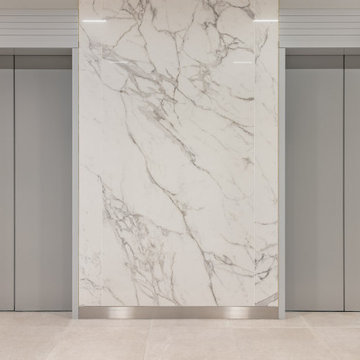
As most people spend the majority of their time working, we make sure that your workspace is desirable. Whether it's a small home office you need designed or a large commercial office space you want transformed, Avid Interior Design is here to help!
This was a complete renovation for our client's private office within Calgary's City Centre commercial office tower downtown. We did the material selections, furniture procurement and styling of this private office. Custom details were designed specifically to reflect the companies branding.
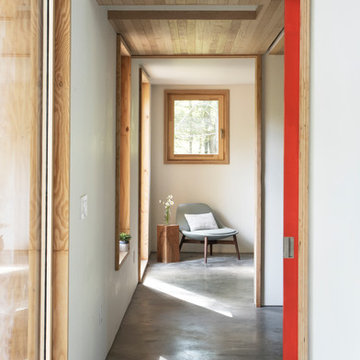
ニューヨークにある高級な中くらいなコンテンポラリースタイルのおしゃれな廊下 (コンクリートの床、白い壁、グレーの床) の写真
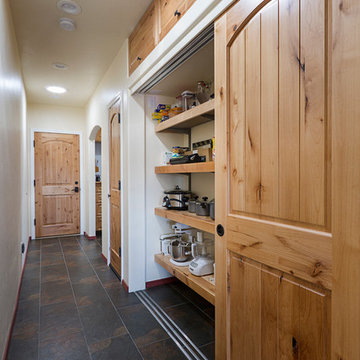
Hidden behind the triple track sliding doors is a spacious Pantry.
フェニックスにある中くらいなサンタフェスタイルのおしゃれな廊下 (磁器タイルの床、ベージュの壁、グレーの床) の写真
フェニックスにある中くらいなサンタフェスタイルのおしゃれな廊下 (磁器タイルの床、ベージュの壁、グレーの床) の写真

Landing console table
他の地域にあるラグジュアリーな広いおしゃれな廊下 (ベージュの壁、カーペット敷き、グレーの床) の写真
他の地域にあるラグジュアリーな広いおしゃれな廊下 (ベージュの壁、カーペット敷き、グレーの床) の写真
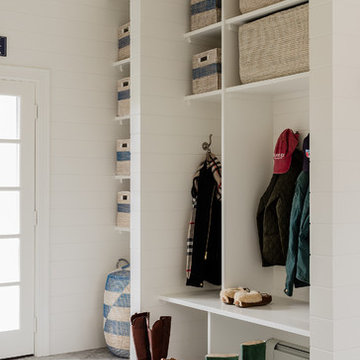
Michael J Lee Photography
ボストンにある高級な中くらいなトラディショナルスタイルのおしゃれな廊下 (白い壁、スレートの床、グレーの床) の写真
ボストンにある高級な中くらいなトラディショナルスタイルのおしゃれな廊下 (白い壁、スレートの床、グレーの床) の写真

Hall from garage entry.
Photography by Lucas Henning.
シアトルにある高級な中くらいなモダンスタイルのおしゃれな廊下 (茶色い壁、コンクリートの床、グレーの床) の写真
シアトルにある高級な中くらいなモダンスタイルのおしゃれな廊下 (茶色い壁、コンクリートの床、グレーの床) の写真
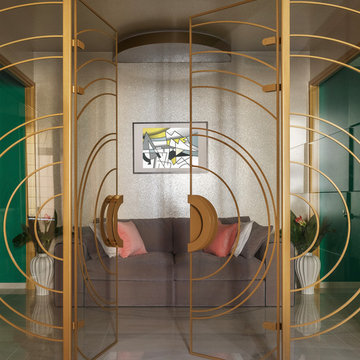
collection Graphite | mica shells on non-woven backing / mica nacré sur support intissé
モスクワにある広いモダンスタイルのおしゃれな廊下 (ベージュの壁、磁器タイルの床、グレーの床) の写真
モスクワにある広いモダンスタイルのおしゃれな廊下 (ベージュの壁、磁器タイルの床、グレーの床) の写真

Entry hall view featuring a barreled ceiling with wood paneling and an exceptional view out to the lake
Photo by Ashley Avila Photography
グランドラピッズにある広いビーチスタイルのおしゃれな廊下 (白い壁、淡色無垢フローリング、グレーの床、塗装板張りの天井) の写真
グランドラピッズにある広いビーチスタイルのおしゃれな廊下 (白い壁、淡色無垢フローリング、グレーの床、塗装板張りの天井) の写真
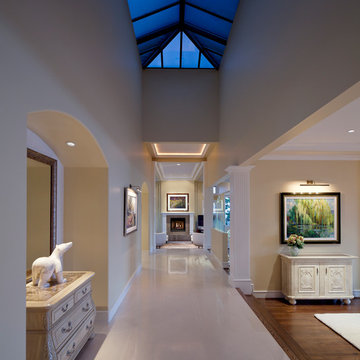
TQ Construction
Photo Credit: Raef Grohne Architectural
バンクーバーにあるコンテンポラリースタイルのおしゃれな廊下 (ベージュの壁、グレーの床) の写真
バンクーバーにあるコンテンポラリースタイルのおしゃれな廊下 (ベージュの壁、グレーの床) の写真
廊下 (グレーの床、ターコイズの床) の写真
36
