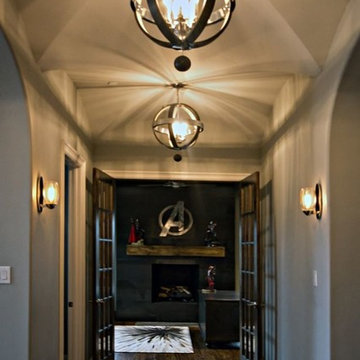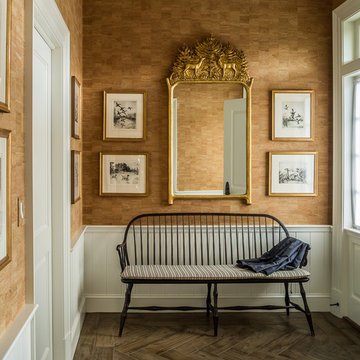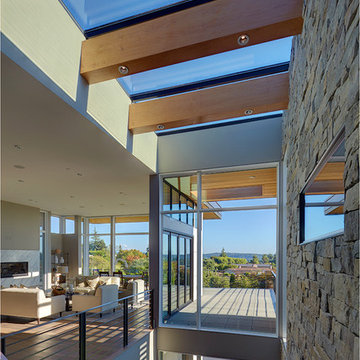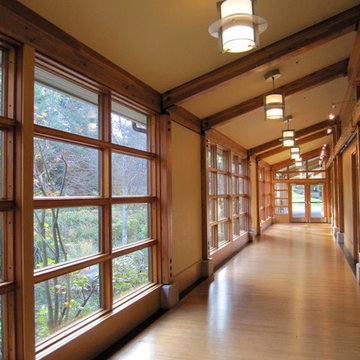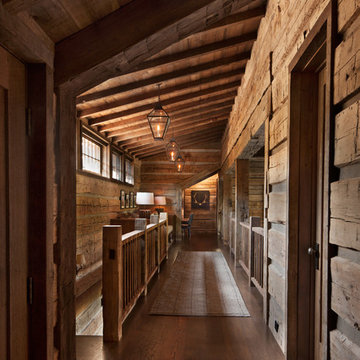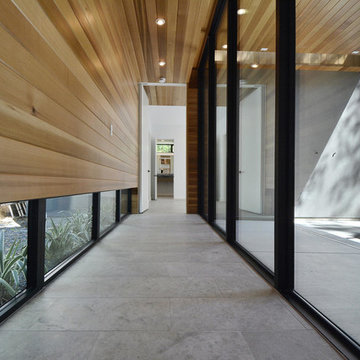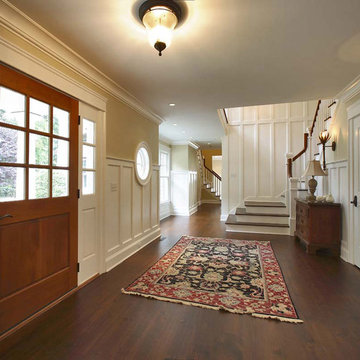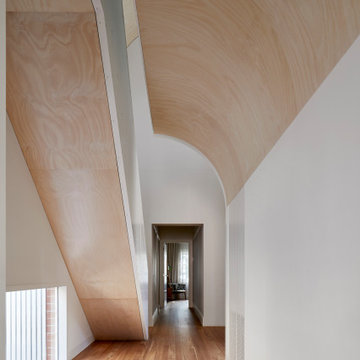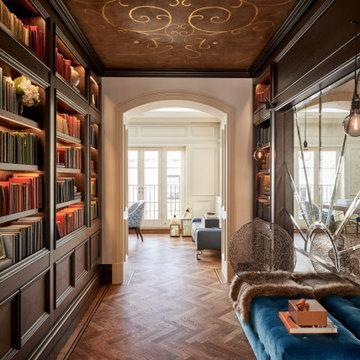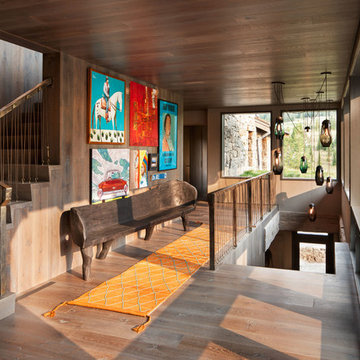広い廊下 (茶色い床、グレーの床、茶色い壁) の写真
絞り込み:
資材コスト
並び替え:今日の人気順
写真 1〜20 枚目(全 158 枚)
1/5
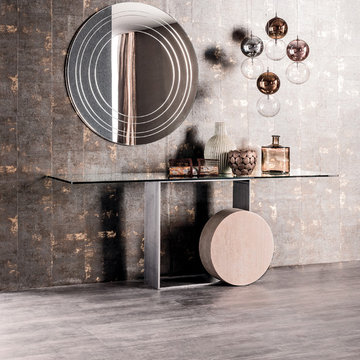
Museum Console Table elevates age-old Italian craftsmanship to brilliant stylistic heights with its unique silhouette and use of timeless materials. Designed by Andrea Lucatello for Cattelan Italia and manufactured in Italy, Museum Console features a white Carrara marble or travertine cylinder complimented by varnished steel, copper, white or graphite lacquered steel structure. Museum Console Table is further enhanced by its availability in four sizes and its clear tempered glass top that denotes a perfect view of the base.
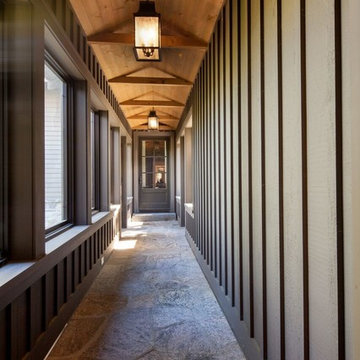
At Murakami Design Inc., we are in the business of creating and building residences that bring comfort and delight to the lives of their owners.
Murakami provides the full range of services involved in designing and building new homes, or in thoroughly reconstructing and updating existing dwellings.
From historical research and initial sketches to construction drawings and on-site supervision, we work with clients every step of the way to achieve their vision and ensure their satisfaction.
We collaborate closely with such professionals as landscape architects and interior designers, as well as structural, mechanical and electrical engineers, respecting their expertise in helping us develop fully integrated design solutions.
Finally, our team stays abreast of all the latest developments in construction materials and techniques.
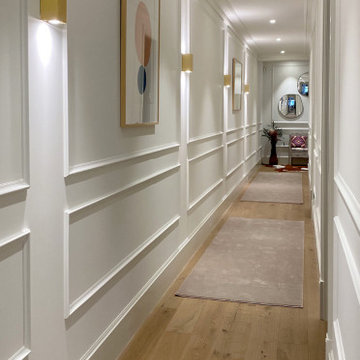
Debido a su antigüedad, los diferentes espacios del piso se derriban para articular un proyecto de reforma integral, de 190m2, enfocado a resaltar la presencia del amplio pasillo, crear un salón extenso e independiente del comedor, y organizar el resto de estancias. Desde una espaciosa cocina con isla, dotada de una zona contigua de lavadero, hasta dos habitaciones infantiles, con un baño en común, y un dormitorio principal en formato suite, acompañado también por su propio cuarto de baño y vestidor.
Iluminación general: Arkos Light
Cocina: Santos Bilbao
Suelo cerámico de los baños: Florim
Manillas: Formani
Herrería y carpintería: diseñada a medida

Auf nur neun Meter breitem Grundstück erstellte die Zimmerei SYNdikat AG (Reutlingen) nach Plänen des Architekten Claus Deeg (Korntal-Münchingen) einen reinen Holzbau. Das Gebäude bietet unglaubliche 210 Quadratmeter Nutzfläche!
Fotos: www.bernhardmuellerfoto.de

Photos by Whitney Kamman
他の地域にある広いラスティックスタイルのおしゃれな廊下 (茶色い壁、グレーの床、スレートの床) の写真
他の地域にある広いラスティックスタイルのおしゃれな廊下 (茶色い壁、グレーの床、スレートの床) の写真
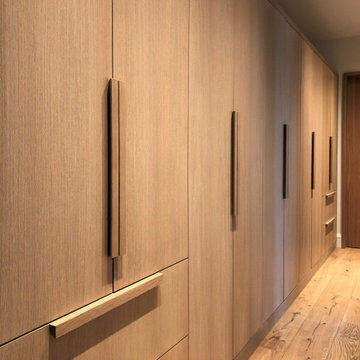
Locker, storage cabinets is a large hallway. Long wood pulls. Rift White Oak cabinetry.
他の地域にある広いコンテンポラリースタイルのおしゃれな廊下 (茶色い壁、淡色無垢フローリング、茶色い床) の写真
他の地域にある広いコンテンポラリースタイルのおしゃれな廊下 (茶色い壁、淡色無垢フローリング、茶色い床) の写真
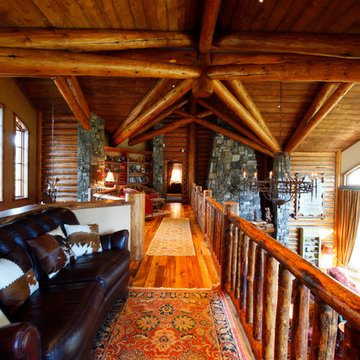
Brad Miller Photography
他の地域にある広いトラディショナルスタイルのおしゃれな廊下 (茶色い壁、無垢フローリング、茶色い床) の写真
他の地域にある広いトラディショナルスタイルのおしゃれな廊下 (茶色い壁、無垢フローリング、茶色い床) の写真
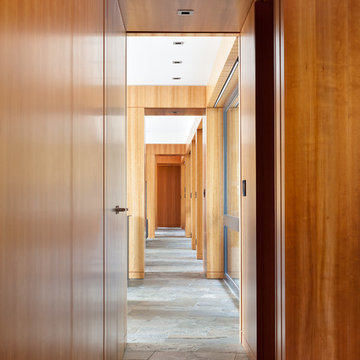
Kristen McGaughey Photography
バンクーバーにある高級な広いコンテンポラリースタイルのおしゃれな廊下 (茶色い壁、スレートの床、グレーの床) の写真
バンクーバーにある高級な広いコンテンポラリースタイルのおしゃれな廊下 (茶色い壁、スレートの床、グレーの床) の写真
広い廊下 (茶色い床、グレーの床、茶色い壁) の写真
1

