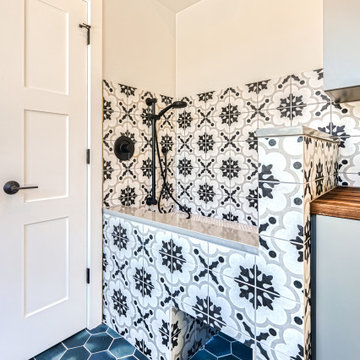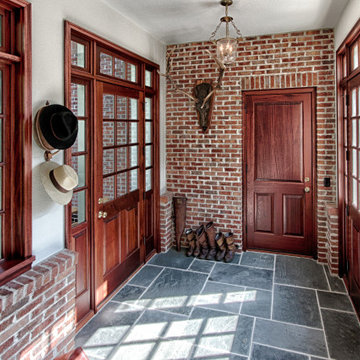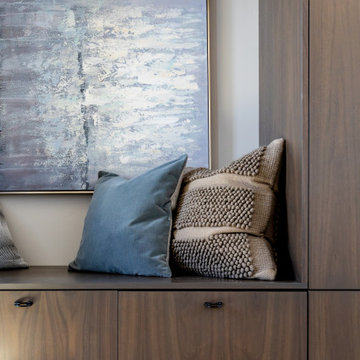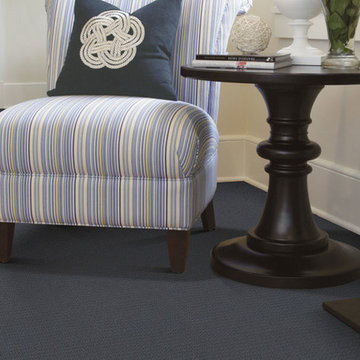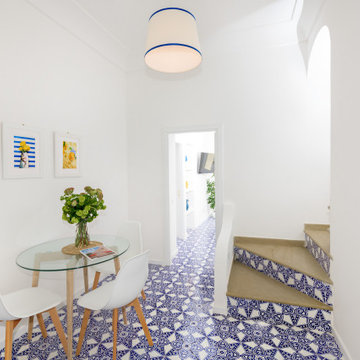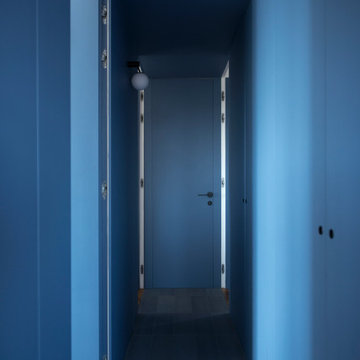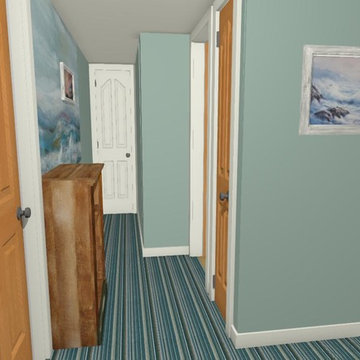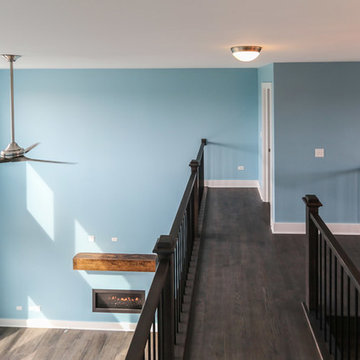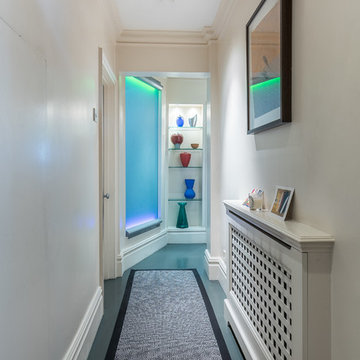廊下 (青い床) の写真
絞り込み:
資材コスト
並び替え:今日の人気順
写真 121〜140 枚目(全 188 枚)
1/2
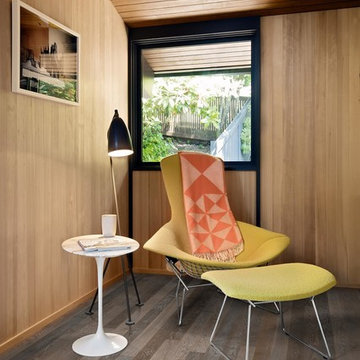
The smoky brown nuances of this single-strip oak floor from the Canvas Collection range from light to dark, and are stippled with a striking variety of knots for a rustic expression. Each board is carefully brushed to bring out the character of the grain and highlight the natural texture of the wood. The matt lacquer finish eliminates glare while protecting the wood from daily wear. Four-sided bevelling at the edges ensures a classic full plank look and feel.
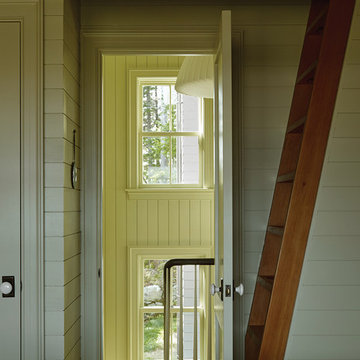
Photo copyright by Darren Setlow | @darrensetlow | darrensetlow.com
ポートランド(メイン)にあるビーチスタイルのおしゃれな廊下 (塗装フローリング、青い床) の写真
ポートランド(メイン)にあるビーチスタイルのおしゃれな廊下 (塗装フローリング、青い床) の写真
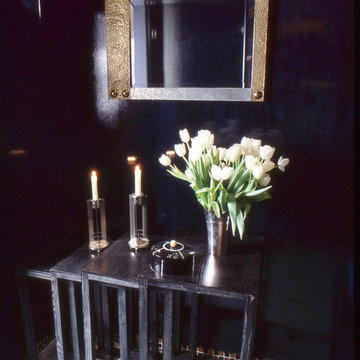
The deep striated blue is painted on the entry walls to the kitchen. This indigo is offset by mathematically precision stark white squares positioned along the long entry wall of the kitchen. Dark deep blues in the small ante space are constrictive while the spaces upon which it opens is made to feel even enlarged and lighter.
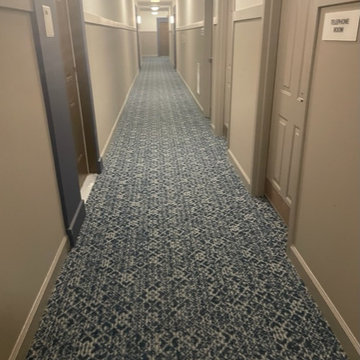
This project was one that took a lot of precise planning. It is very important in a job like this to avoid seams in high traffic areas so as not to have the carpet move during walking traffic. This took a lot of planning and calculating on our carpet installer's part. We used a commercial carpet that is specifically made for high foot traffic. Hand selected by designers and patterned to match coordinating wall color. Our installation team used a glue down process on top of prepped concrete flooring. The client was extremely happy and installation was completed ahead of schedule.
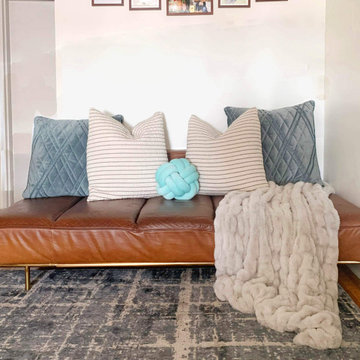
Brief: Find a creative way to use the dead space and simply gallery wall with updated family photos.
We relocated their dining table which allowed space for a reading/relaxing nook for the whole family. The client purchased this Cb2 low lounger a few years ago and grew fond of it, which meant they did not want to let it go. We styled it with oversized pillows to give it some height.
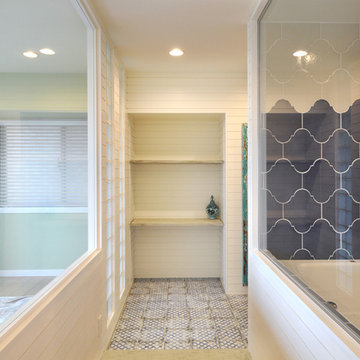
玄関土間は既存より広げ、サーフボードやウェットスーツの収納スペースを設えました。新たに設置した棚や玄関框はエイジング塗装を施し土間タイルに採用したレノックスやオーナー様支給のミラーのアンティーク調とも好相性。
横浜にある中くらいなビーチスタイルのおしゃれな廊下 (白い壁、磁器タイルの床、青い床) の写真
横浜にある中くらいなビーチスタイルのおしゃれな廊下 (白い壁、磁器タイルの床、青い床) の写真
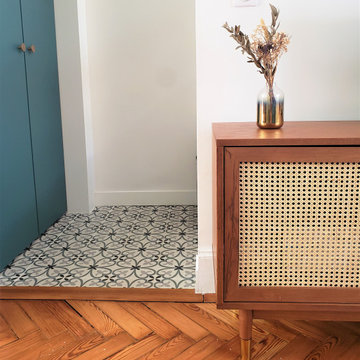
Rénovation d'un maison 1930 | 120m2 | Lille (projet livré partiellement / fin des travaux prévu pour Octobre 2021)
C'est une atmosphère à la fois douce et élégante qui résulte de la réhabilitation de cette maison familiale.
Au RDC, l'amputation d'un couloir de 12 mètres et le déplacement des toilettes qui empiétaient sur le séjour ont suffi pour agrandir nettement l'espace de vie et à tirer parti de certaines surfaces jusqu'alors inexploitées. La cuisine, qui était excentrée dans une étroite annexe au fond de la maison, a regagné son statut de point névralgique dans l'axe de la salle à manger et du salon.
Aux étages supérieurs, le 1er niveau n'a nécessité que d'un simple rafraîchissement tandis que le dernier niveau a été compartimenté pour accueillir une chambre parentale avec dressing, salle de bain et espace de couchage.
Pour préserver le charme des lieux, tous les attributs caractéristiques de ce type de maison - cheminées, moulures, parquet… - ont été conservés et valorisés.
une dominante de bleu associée à de subtils roses imprègne les différents espaces qui se veulent à la fois harmonieux et reposants. Des touches de cuivre, de laiton et de marbre, présent dans les accessoires, agrémentent la palette de texture. Les carrelages à l'ancienne et les motifs floraux disséminés dans la maison à travers la tapisserie ou les textiles insufflent une note poétique dans un esprit rétro.
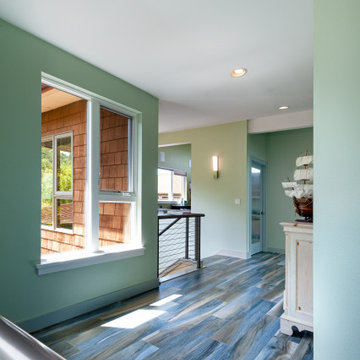
Brand new tile in the hall & bedroom ties everything in with the the new bathroom remodel.
シアトルにある中くらいなコンテンポラリースタイルのおしゃれな廊下 (緑の壁、磁器タイルの床、青い床) の写真
シアトルにある中くらいなコンテンポラリースタイルのおしゃれな廊下 (緑の壁、磁器タイルの床、青い床) の写真
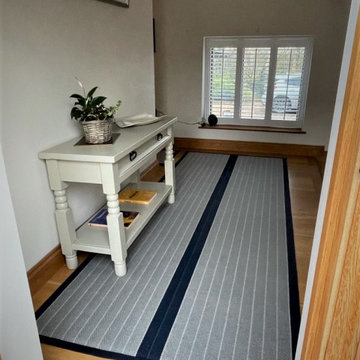
ROGER OATES
- Dart Midnight
- 100% Wool
- Bespoke Rugs (Supplied & Fitted)
- Royston
Image 5/6
ハートフォードシャーにある広いコンテンポラリースタイルのおしゃれな廊下 (カーペット敷き、青い床) の写真
ハートフォードシャーにある広いコンテンポラリースタイルのおしゃれな廊下 (カーペット敷き、青い床) の写真
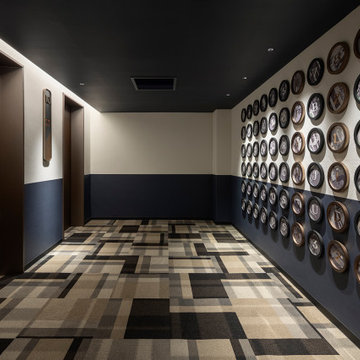
Service : Hotel
Location : 福岡県博多区
Area : 224 rooms
Completion : AUG / 2019
Designer : T.Fujimoto / K.Koki
Photos : Kenji MASUNAGA / Kenta Hasegawa
Link : https://www.the-lively.com/
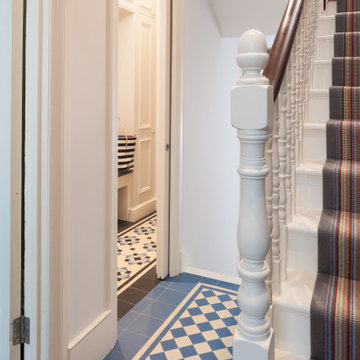
Hallway renovation in Victorian townhouse.
小さなコンテンポラリースタイルのおしゃれな廊下 (白い壁、テラコッタタイルの床、青い床) の写真
小さなコンテンポラリースタイルのおしゃれな廊下 (白い壁、テラコッタタイルの床、青い床) の写真
廊下 (青い床) の写真
7
