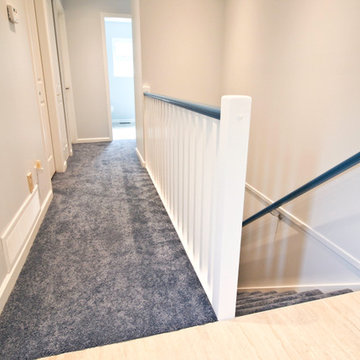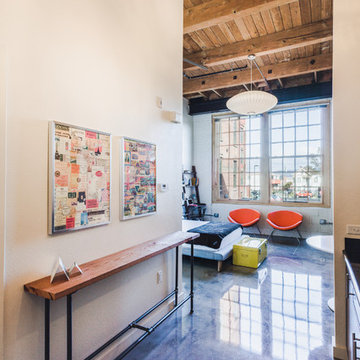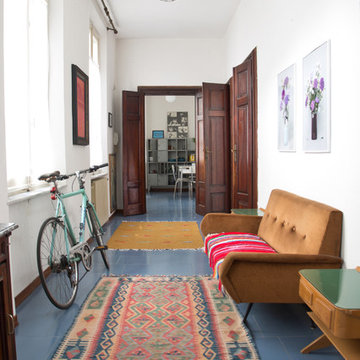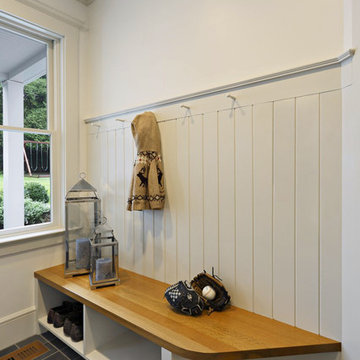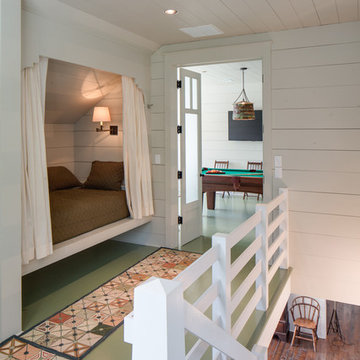廊下 (青い床、緑の床、紫の床、ターコイズの床、青い壁、白い壁) の写真
絞り込み:
資材コスト
並び替え:今日の人気順
写真 1〜20 枚目(全 164 枚)

Vivienda familiar con marcado carácter de la arquitectura tradicional Canaria, que he ha querido mantener en los elementos de fachada usando la madera de morera tradicional en las jambas, las ventanas enrasadas en el exterior de fachada, pero empleando materiales y sistemas contemporáneos como la hoja oculta de aluminio, la plegable (ambas de Cortizo) o la pérgola bioclimática de Saxun. En los interiores se recupera la escalera original y se lavan los pilares para llegar al hormigón. Se unen los espacios de planta baja para crear un recorrido entre zonas de día. Arriba se conserva el práctico espacio central, que hace de lugar de encuentro entre las habitaciones, potenciando su fuerza con la máxima apertura al balcón canario a la fachada principal.
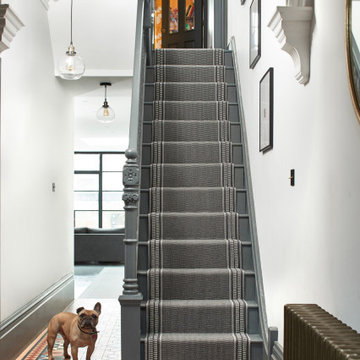
Pelham Slate in 100% wool flatweaave combines a subtle textured centre with a bold, patterned stripe to create a contemporary border design.
The nature of the flatweave gives the designs added texture and the suppleness means they can be fitted on to almost all staircases - straight or winding. The narrow widths can be joined by hand to create striking rugs or wall to wall floorcoverings.
The flatweave runners are woven and hand-finished in the UK using traditional techniques.
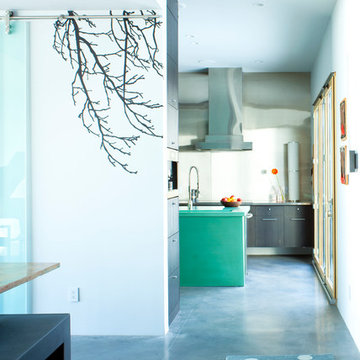
Kitchen from hallway showing wall art and colored island accent and hood.
他の地域にあるコンテンポラリースタイルのおしゃれな廊下 (白い壁、青い床) の写真
他の地域にあるコンテンポラリースタイルのおしゃれな廊下 (白い壁、青い床) の写真
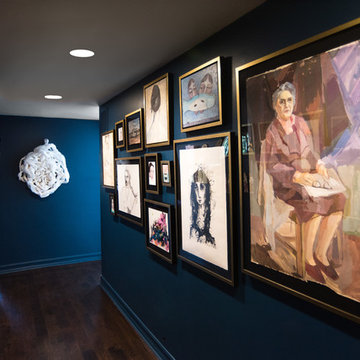
PHOTO BY: STEVEN DEWALL
Brushed gold and black frames pop against the bold wall color and unify the art collection.
ロサンゼルスにあるコンテンポラリースタイルのおしゃれな廊下 (青い壁、濃色無垢フローリング、青い床) の写真
ロサンゼルスにあるコンテンポラリースタイルのおしゃれな廊下 (青い壁、濃色無垢フローリング、青い床) の写真
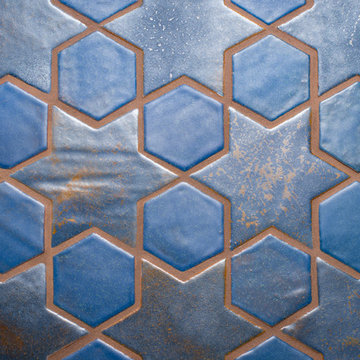
Stars and Hex Detail. This close up shows the red clay color coming through the Coco Moon stars. The Blueberry hex are more saturated with blue, adding a welcome visual contrast.
Photographer: Kory Kevin, Interior Designer: Martha Dayton Design, Architect: Rehkamp Larson Architects, Tiler: Reuter Quality Tile
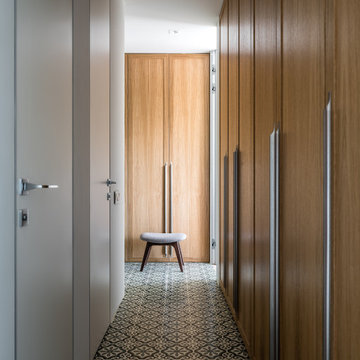
Стол TOK,
Стулья Menu,
Декор Moon Stores, Design Boom
Керамика Бедрединова Наталья
Стеллаж, индивидуальное изготовление, мастерская WoodSeven
モスクワにある小さなコンテンポラリースタイルのおしゃれな廊下 (白い壁、磁器タイルの床、緑の床) の写真
モスクワにある小さなコンテンポラリースタイルのおしゃれな廊下 (白い壁、磁器タイルの床、緑の床) の写真
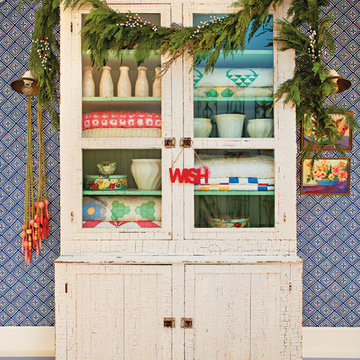
Bret Gum for Cottages and Bungalows
ロサンゼルスにあるエクレクティックスタイルのおしゃれな廊下 (青い壁、塗装フローリング、青い床) の写真
ロサンゼルスにあるエクレクティックスタイルのおしゃれな廊下 (青い壁、塗装フローリング、青い床) の写真

Cherry veneer barn doors roll on a curved track that follows the 90 degree arc of the home. Designed by Architect Philetus Holt III, HMR Architects and built by Lasley Construction.
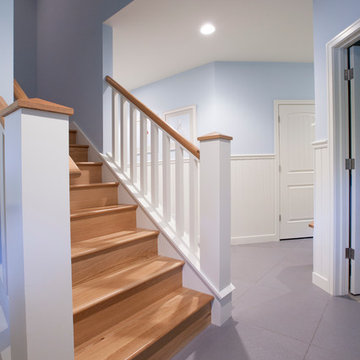
This fantastic Lake Michigan home offers its owners quiet and retreat – while loudly boasting some amazing interior and exterior features. This lake home is nestled at the end of a long winding drive and at the top of a breathtaking Lake Michigan bluff. Extensive designing and planning ensured that every living space and bedroom has outstanding lake views. This lake home carries a light-hearted, beachy theme throughout – with welcoming blues and greens – accented by custom white cabinetry and superior trim details. The interior details include quartz and granite countertops, stainless appliances, quarter-sawn white oak floors, Pella windows, and beautiful finishing fixtures. The exterior displays Smart-Side siding and trim details, a screen room with the EZEBreeze screen system, composite decking, maintenance-free rail systems, and an upper turret to the most pristine views. This was an amazing home to build and will offer the owners, and generations to follow, a place to share time together and create awesome memories. Cottage Home is the premiere builder on the shore of Lake Michigan, between the Indiana border and Holland.
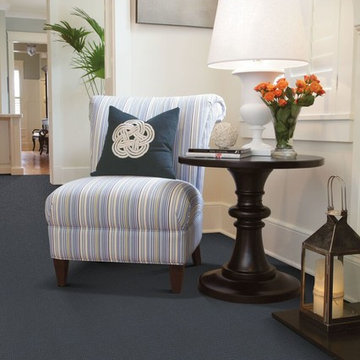
Bitticks Carpets & Floors
サンフランシスコにある小さなトラディショナルスタイルのおしゃれな廊下 (白い壁、カーペット敷き、青い床) の写真
サンフランシスコにある小さなトラディショナルスタイルのおしゃれな廊下 (白い壁、カーペット敷き、青い床) の写真
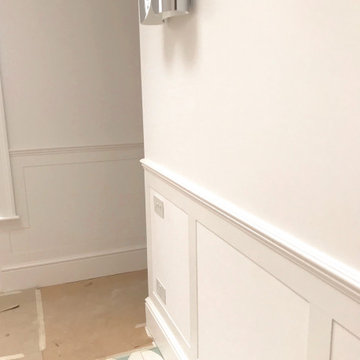
Entrance Hallway, Grade II listed Captains House, Blackheath
ロンドンにある高級な広いコンテンポラリースタイルのおしゃれな廊下 (白い壁、磁器タイルの床、緑の床、パネル壁) の写真
ロンドンにある高級な広いコンテンポラリースタイルのおしゃれな廊下 (白い壁、磁器タイルの床、緑の床、パネル壁) の写真
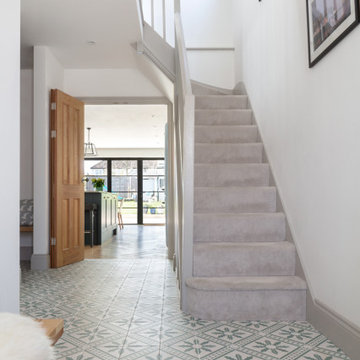
This project in Walton on Thames, transformed a typical house for the area for a family of three. We gained planning consent, from Elmbridge Council, to extend 2 storeys to the side and rear to almost double the internal floor area. At ground floor we created a stepped plan, containing a new kitchen, dining and living area served by a hidden utility room. The front of the house contains a snug, home office and WC /storage areas.
At first floor the master bedroom has been given floor to ceiling glazing to maximise the feeling of space and natural light, served by its own en-suite. Three further bedrooms and a family bathroom are spread across the existing and new areas.
The rear glazing was supplied by Elite Glazing Company, using a steel framed looked, set against the kitchen supplied from Box Hill Joinery, painted Harley Green, a paint colour from the Little Greene range of paints. We specified a French Loft herringbone timber floor from Plusfloor and the hallway and cloakroom have floor tiles from Melrose Sage.
Externally, particularly to the rear, the house has been transformed with new glazing, all walls rendered white and a new roof, creating a beautiful, contemporary new home for our clients.
廊下 (青い床、緑の床、紫の床、ターコイズの床、青い壁、白い壁) の写真
1

