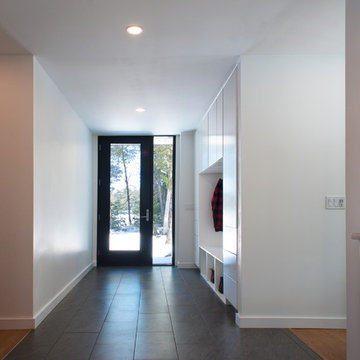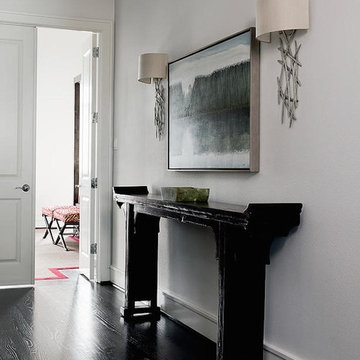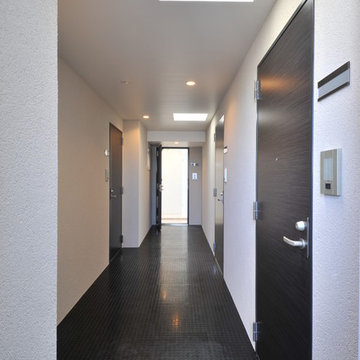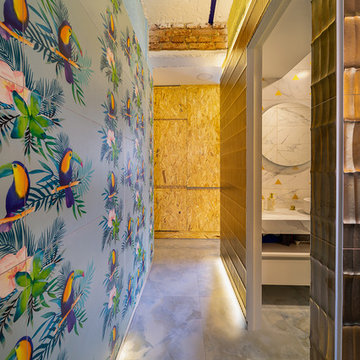廊下 (黒い床、紫の床、ターコイズの床、青い壁、白い壁) の写真
絞り込み:
資材コスト
並び替え:今日の人気順
写真 141〜160 枚目(全 468 枚)
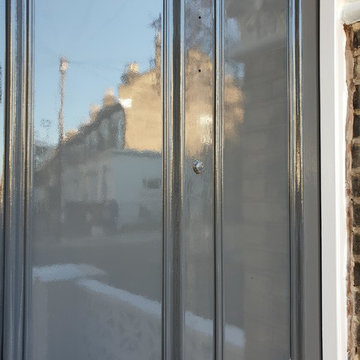
Hallway from the top to the bottom including banister and handrail painting and decorating work. Ground floor exterior painting with bespoke front door decorating. From dust-free sanding, hand-painted finish to the restoration of wood elements by Mi Decor.
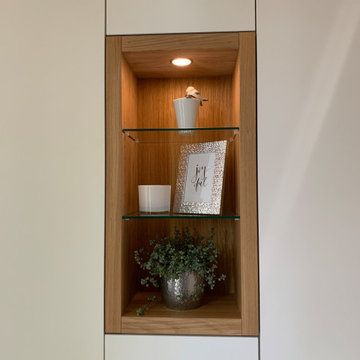
offenes Regal mit Glasböden und LED-Beleuchtung in Eiche massiv
ニュルンベルクにある広いモダンスタイルのおしゃれな廊下 (白い壁、スレートの床、黒い床) の写真
ニュルンベルクにある広いモダンスタイルのおしゃれな廊下 (白い壁、スレートの床、黒い床) の写真
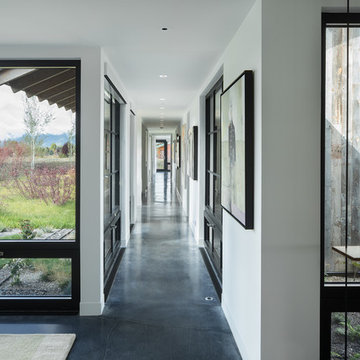
Aaron Kraft / Krafty Photos
他の地域にある高級な中くらいなコンテンポラリースタイルのおしゃれな廊下 (白い壁、コンクリートの床、黒い床) の写真
他の地域にある高級な中くらいなコンテンポラリースタイルのおしゃれな廊下 (白い壁、コンクリートの床、黒い床) の写真
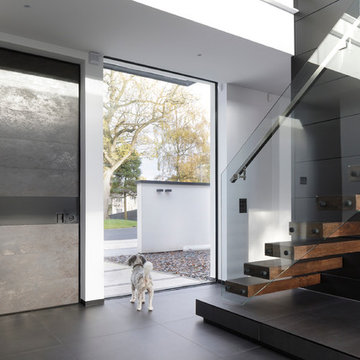
Andy Marshall
チェシャーにあるラグジュアリーな広いコンテンポラリースタイルのおしゃれな廊下 (白い壁、磁器タイルの床、黒い床) の写真
チェシャーにあるラグジュアリーな広いコンテンポラリースタイルのおしゃれな廊下 (白い壁、磁器タイルの床、黒い床) の写真
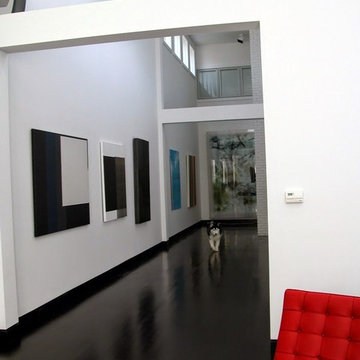
Gallery open and filled with light
ニューヨークにある広いモダンスタイルのおしゃれな廊下 (白い壁、磁器タイルの床、黒い床) の写真
ニューヨークにある広いモダンスタイルのおしゃれな廊下 (白い壁、磁器タイルの床、黒い床) の写真
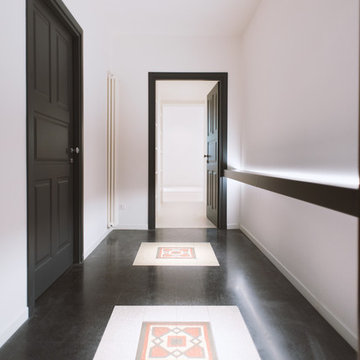
L'ingresso visto dalla porta di accesso all'appartamento con le 2 porte nere che conducono ai 2 ambienti della casa: l'appartamento principale di fronte e il piccolissimo monolocale sulla sinistra.
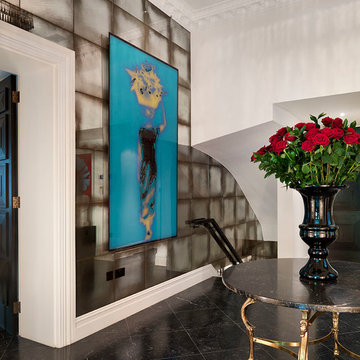
Entrance hallway with glass wall and marble flooring.
Tyler Mandic Ltd
ロンドンにあるラグジュアリーな中くらいなヴィクトリアン調のおしゃれな廊下 (白い壁、大理石の床、黒い床) の写真
ロンドンにあるラグジュアリーな中くらいなヴィクトリアン調のおしゃれな廊下 (白い壁、大理石の床、黒い床) の写真
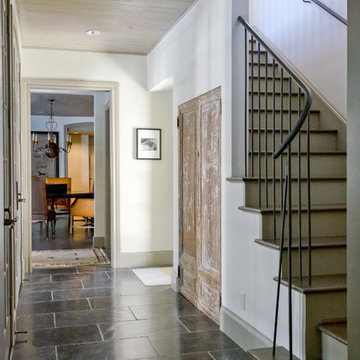
Photo: Murphy Mears Architects | KH
ヒューストンにある中くらいなカントリー風のおしゃれな廊下 (白い壁、スレートの床、黒い床) の写真
ヒューストンにある中くらいなカントリー風のおしゃれな廊下 (白い壁、スレートの床、黒い床) の写真
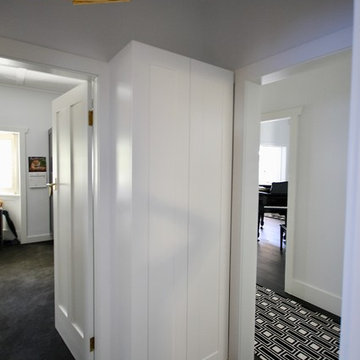
LUXE HOME.
- Shaker profile doors
- Adjustable shelving
- Blum hardware
- Linen storage
Sheree Bounassif, Kitchens By Emanuel
シドニーにあるお手頃価格の小さなトランジショナルスタイルのおしゃれな廊下 (カーペット敷き、黒い床、白い壁) の写真
シドニーにあるお手頃価格の小さなトランジショナルスタイルのおしゃれな廊下 (カーペット敷き、黒い床、白い壁) の写真
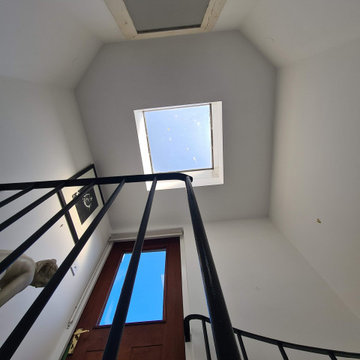
Hallway walls, ceiling, and woodwork transformation in Putney to the Spiral staircase area - using dustless sanding, air purifier filtration system, and Durable matt.
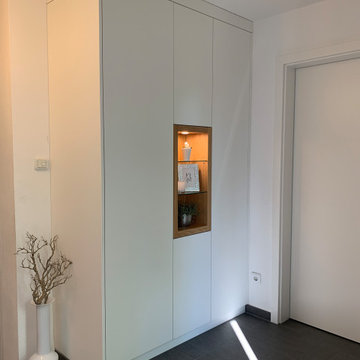
Kleiderschrank mit innenliegenden Schubkästen in weiß matt mit offenen Regal
ニュルンベルクにある広いモダンスタイルのおしゃれな廊下 (白い壁、スレートの床、黒い床) の写真
ニュルンベルクにある広いモダンスタイルのおしゃれな廊下 (白い壁、スレートの床、黒い床) の写真
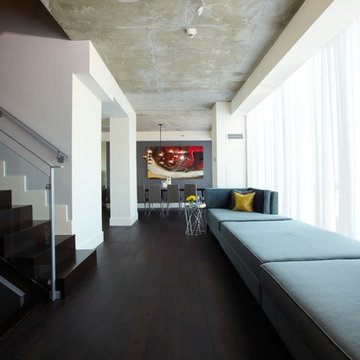
Echo1 Photography
*Best of Houzz 2013*
トロントにある高級な広いコンテンポラリースタイルのおしゃれな廊下 (白い壁、濃色無垢フローリング、黒い床) の写真
トロントにある高級な広いコンテンポラリースタイルのおしゃれな廊下 (白い壁、濃色無垢フローリング、黒い床) の写真
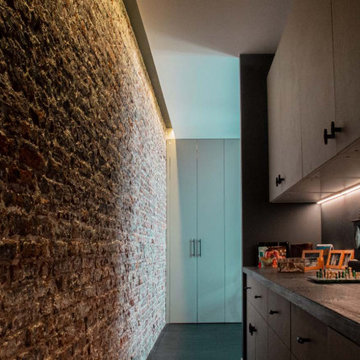
Derrière la porte de la chambre pricipale, nous entrons dans sa galerie privée équipée à droite de vastes rangements hauts et bas incluant une desserte pour les objets et photos personnels que les propriétaires ne souhaitent pas exposer dans le reste de l'appartement.
A droite le mur de brique original retrouvé sous le plâtre.
Au fond les placards sur mesure.
Toutes les poignées ont été commandées en Suède.
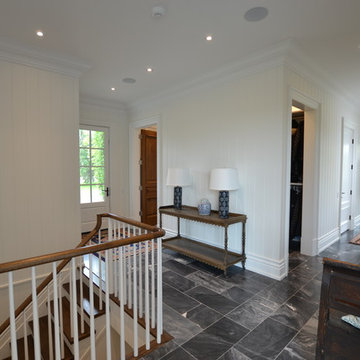
This truly magnificent King City Project is the ultra-luxurious family home you’ve been dreaming of! This immaculate 5 bedroom residence has stunning curb appeal, with a beautifully designed white Cape Cod wood siding, professionally landscaped gardens, precisely positioned home on 3 acre lot and a private driveway leading up to the 4 car garage including workshop.
This beautiful 8200 square foot Georgian style home is every homeowners dream plus a beautiful 5800 square foot walkout basement. The English inspired exterior cladding and landscaping has an endless array of attention and detail. The handpicked materials of the interior has endless exceptional unfinished oak hardwood throughout, varying 9” to 12” plaster crown mouldings throughout and see each room accented with upscale interior light fixtures. Spend the end of your hard worked days in our beautiful Conservatory walking out of the kitchen/family room, this open concept room his met with high ceilings and 60 linear feet of glass looking out onto 3 acres of land.
Our exquisite Bloomsbury Kitchen designed kitchen is a hand painted work of art. Simple but stunning craftsmanship for this gourmet kitchen with a 10ft calacatta island and countertops. 2 apron sinks incorporated into counter and islands with 2-Georgian Bridge polished nickel faucets. Our 60” range will help every meal taste better than the last. 3 stainless steel fridges. The bright breakfast area is ideal for enjoying morning meals and conversation while overlooking the verdant backyard, or step out to the conservatory to savor your meals under the stars. All accented with Carrara backsplash.
Also, on the main level is the expansive Master Suite with stunning views of the countryside, and a magnificent ensuite washroom, featuring built-in cabinetry, a makeup counter, an oversized glass shower, and a separate free standing tub. All is sitting on a beautifully layout of carrara floor tiles. All bedrooms have abundant walk-in closet space, large windows and full ensuites with heated floor in all tiled areas.
Hardwood floors throughout have been such an important detail in this home. We take a lot of pride in the finish as well as the planning that went into designing the floors. We have a wide variety of French parque flooring, herringbone in main areas as well as chevron in our dining room and eating areas. Feel the texture on your feet as this oak hardwood comes to life with its beautiful stained finished.
75% of the home is a paneling heaven. The entire first floor leading up to the second floor has extensive recessed panels, archways and bead board from floor to ceiling to give it that country feel. Our main floor spiral staircase is nothing but luxury with its simple handrails and beautifully stained steps.
Walk out onto two Garden Walkways, one off of the kitchen and the other off of the master bedroom hallway. BBQ area or just relaxing in front of a wood burning fireplace looking off of a porch with clean cut glass railings.
Our wood burning fireplace can be seen in the basement, first floor and exterior of the garden walkway terrace. These fireplaces are cladded with Owen Sound limestone and having a herringbone designed box. To help enjoy these fireplaces, take full advantage of the two storey electronic dumbwaiter elevator for the firewood.
Get work done in our 600 square foot office, that is surrounded by oak recessed paneling, custom crafted built ins and hand carved oak desk, all looking onto 3 acres of country side.
Enjoy wine? See our beautifully designed wine cellar finished with marble border and pebble stone floor to give you that authentic feel of a real winery. This handcrafted room holds up to 3000 bottles of wine and is a beautiful feature every home should have. Wine enthusiasts will love the climatized wine room for displaying and preserving your extensive collection. This wine room has floor to ceiling glass looking onto the family room of the basement with a wood burning fireplace.
After your long meal and couple glasses of wine, see our 1500 square foot gym with all the latest equipment and rubber floor and surrounded in floor to ceiling mirrors. Once you’re done with your workout, you have the option of using our traditional sauna, infrared sauna or taking a dip in the hot tub.
Extras include a side entrance to the mudroom, two spacious cold rooms, a CVAC system throughout, 400 AMP Electrical service with generator for entire home, a security system, built-in speakers throughout and Control4 Home automation system that includes lighting, audio & video and so much more. A true pride of ownership and masterpiece built and managed by Dellfina Homes Inc.
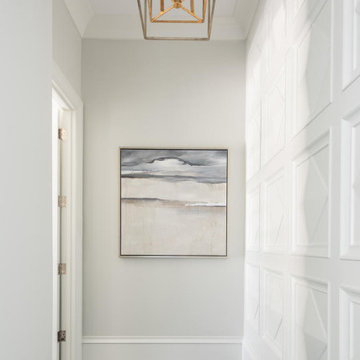
Textured walls, architectural elements and perfectly placed art makes any hall way interesting. Designed by RI Studio
ダラスにある高級な広い地中海スタイルのおしゃれな廊下 (白い壁、濃色無垢フローリング、黒い床) の写真
ダラスにある高級な広い地中海スタイルのおしゃれな廊下 (白い壁、濃色無垢フローリング、黒い床) の写真
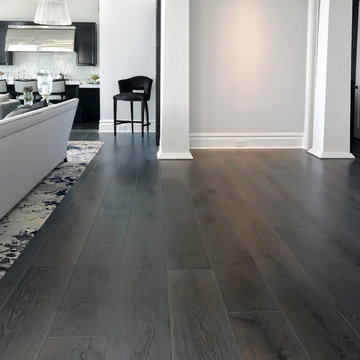
Masterful design and modern luxury are uniquely embodied in this study of light and dark. The great room features a spectacular view of the lake through a wall of windows under a vaulted ceiling. Floor: 9-1/2” wide-plank Vintage French Oak | Rustic Character | Victorian Collection hand scraped | pillowed edge | color Black Sea | Satin Hardwax Oil. For more information please email us at: sales@signaturehardwoods.com
廊下 (黒い床、紫の床、ターコイズの床、青い壁、白い壁) の写真
8
