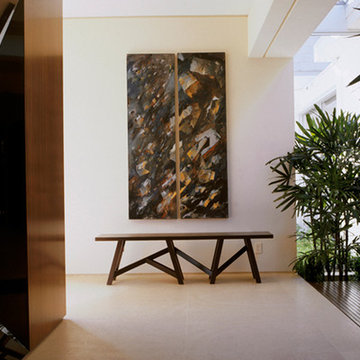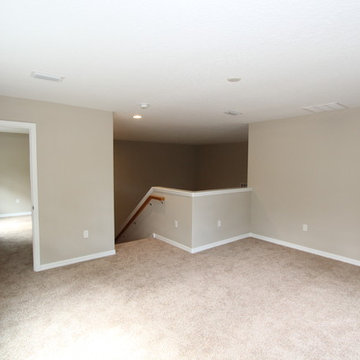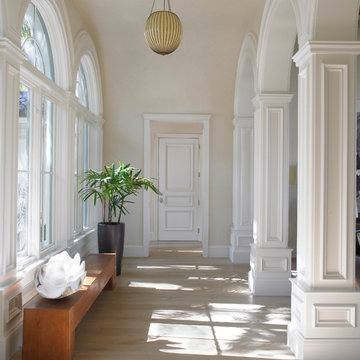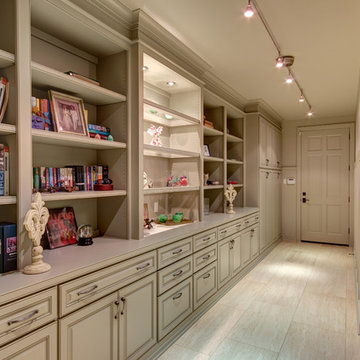広い廊下 (ベージュの床、ベージュの壁) の写真
絞り込み:
資材コスト
並び替え:今日の人気順
写真 1〜20 枚目(全 502 枚)
1/4
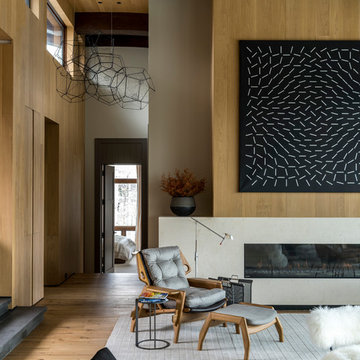
Changes in wall finish materials mark transitions between spaces throughout the house.
デンバーにあるラグジュアリーな広いコンテンポラリースタイルのおしゃれな廊下 (無垢フローリング、ベージュの壁、ベージュの床) の写真
デンバーにあるラグジュアリーな広いコンテンポラリースタイルのおしゃれな廊下 (無垢フローリング、ベージュの壁、ベージュの床) の写真
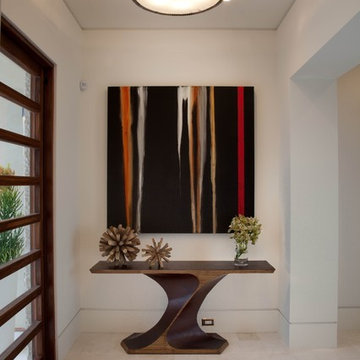
The estate was built by PBS Construction and expertly designed by acclaimed architect Claude Anthony Marengo to seamlessly blend indoor and outdoor living with each room allowing for breathtaking views all the way to Mexico.
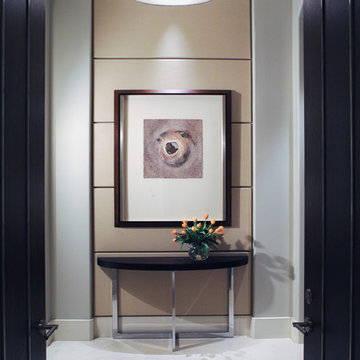
Entry to Master Suite with woven limestone inset
アトランタにある広いモダンスタイルのおしゃれな廊下 (ベージュの壁、ライムストーンの床、ベージュの床) の写真
アトランタにある広いモダンスタイルのおしゃれな廊下 (ベージュの壁、ライムストーンの床、ベージュの床) の写真
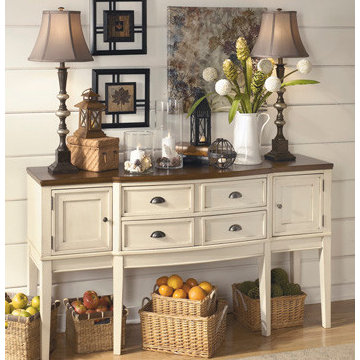
With the warm two-tone look of the cottage white and burnished brown finishes beautifully accenting the stylish cottage design, the “Whitesburg” dining collection creates an inviting cottage retreat within the décor of any dining room.
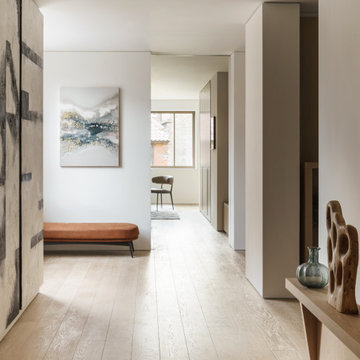
Large hallway allows artwork to be show gallery style. Views through to other rooms and the the timber floor direction adds to the spacious feel. A bespoke shelf runs the length of the corridor and is used as a ever changing display of the clients object collection
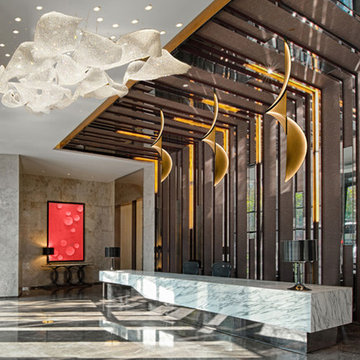
Pfuner Design
マイアミにある高級な広いコンテンポラリースタイルのおしゃれな廊下 (ベージュの壁、大理石の床、ベージュの床) の写真
マイアミにある高級な広いコンテンポラリースタイルのおしゃれな廊下 (ベージュの壁、大理石の床、ベージュの床) の写真
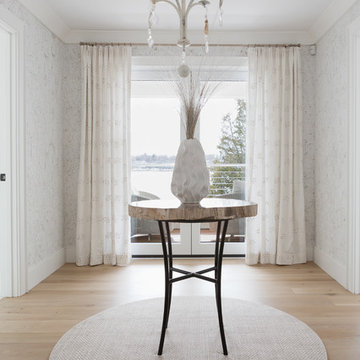
The combination of the subtle gold fleck wallpaper contrasted with the black and wood textures of this accent table, the different textures of the accent rug and the patterned drapery creates an alluring space in this hallway.

他の地域にあるお手頃価格の広いコンテンポラリースタイルのおしゃれな廊下 (ベージュの壁、クッションフロア、ベージュの床、クロスの天井、壁紙) の写真
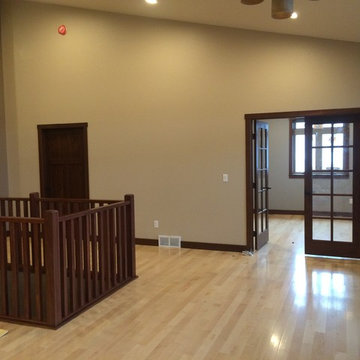
Natural Maple Hardwood Floor - Lumber Liquidators
Millwork: D & M Industries, Fargo, ND
他の地域にある広いトラディショナルスタイルのおしゃれな廊下 (ベージュの壁、淡色無垢フローリング、ベージュの床) の写真
他の地域にある広いトラディショナルスタイルのおしゃれな廊下 (ベージュの壁、淡色無垢フローリング、ベージュの床) の写真
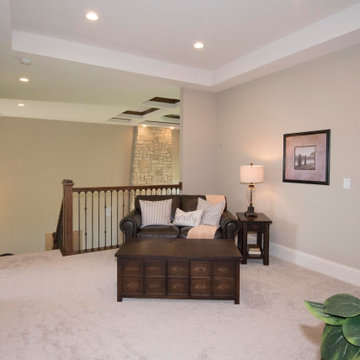
Second story loft
ミルウォーキーにある高級な広いトランジショナルスタイルのおしゃれな廊下 (ベージュの壁、カーペット敷き、ベージュの床) の写真
ミルウォーキーにある高級な広いトランジショナルスタイルのおしゃれな廊下 (ベージュの壁、カーペット敷き、ベージュの床) の写真
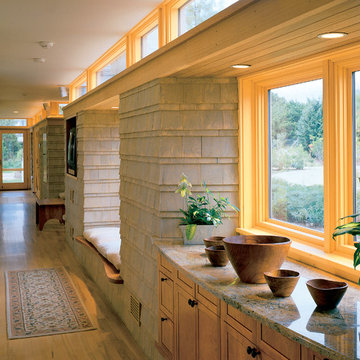
Hallway
ボストンにある広いビーチスタイルのおしゃれな廊下 (ベージュの壁、淡色無垢フローリング、ベージュの床) の写真
ボストンにある広いビーチスタイルのおしゃれな廊下 (ベージュの壁、淡色無垢フローリング、ベージュの床) の写真
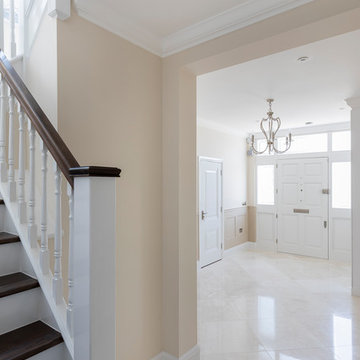
Entrance hallway with staircase to upper floors.
Photography by Chris Snook
ロンドンにあるお手頃価格の広いトラディショナルスタイルのおしゃれな廊下 (ベージュの壁、磁器タイルの床、ベージュの床) の写真
ロンドンにあるお手頃価格の広いトラディショナルスタイルのおしゃれな廊下 (ベージュの壁、磁器タイルの床、ベージュの床) の写真
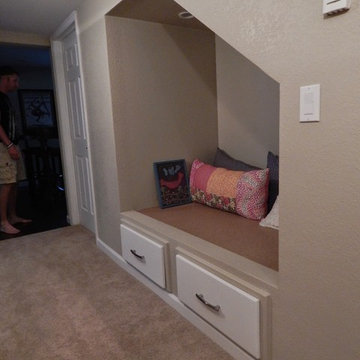
Alcove below the staicase
デンバーにあるお手頃価格の広いトランジショナルスタイルのおしゃれな廊下 (ベージュの壁、カーペット敷き、ベージュの床) の写真
デンバーにあるお手頃価格の広いトランジショナルスタイルのおしゃれな廊下 (ベージュの壁、カーペット敷き、ベージュの床) の写真
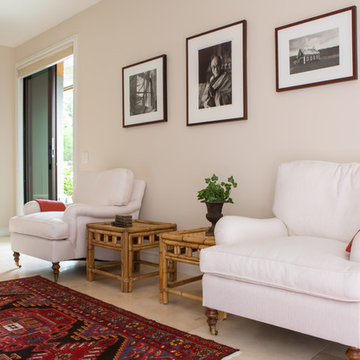
Lori Dennis Interior Design
Erika Bierman Photography
ロサンゼルスにあるラグジュアリーな広いトランジショナルスタイルのおしゃれな廊下 (ベージュの壁、ライムストーンの床、ベージュの床) の写真
ロサンゼルスにあるラグジュアリーな広いトランジショナルスタイルのおしゃれな廊下 (ベージュの壁、ライムストーンの床、ベージュの床) の写真

COUNTRY HOUSE INTERIOR DESIGN PROJECT
We were thrilled to be asked to provide our full interior design service for this luxury new-build country house, deep in the heart of the Lincolnshire hills.
Our client approached us as soon as his offer had been accepted on the property – the year before it was due to be finished. This was ideal, as it meant we could be involved in some important decisions regarding the interior architecture. Most importantly, we were able to input into the design of the kitchen and the state-of-the-art lighting and automation system.
This beautiful country house now boasts an ambitious, eclectic array of design styles and flavours. Some of the rooms are intended to be more neutral and practical for every-day use. While in other areas, Tim has injected plenty of drama through his signature use of colour, statement pieces and glamorous artwork.
FORMULATING THE DESIGN BRIEF
At the initial briefing stage, our client came to the table with a head full of ideas. Potential themes and styles to incorporate – thoughts on how each room might look and feel. As always, Tim listened closely. Ideas were brainstormed and explored; requirements carefully talked through. Tim then formulated a tight brief for us all to agree on before embarking on the designs.
METROPOLIS MEETS RADIO GAGA GRANDEUR
Two areas of special importance to our client were the grand, double-height entrance hall and the formal drawing room. The brief we settled on for the hall was Metropolis – Battersea Power Station – Radio Gaga Grandeur. And for the drawing room: James Bond’s drawing room where French antiques meet strong, metallic engineered Art Deco pieces. The other rooms had equally stimulating design briefs, which Tim and his team responded to with the same level of enthusiasm.
広い廊下 (ベージュの床、ベージュの壁) の写真
1
