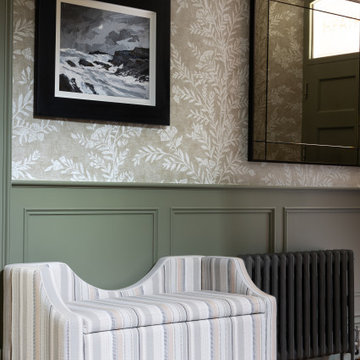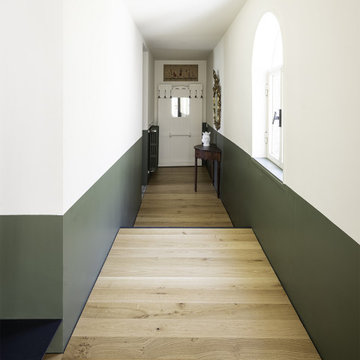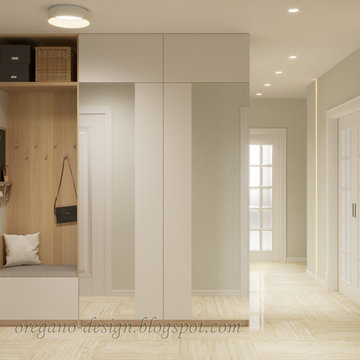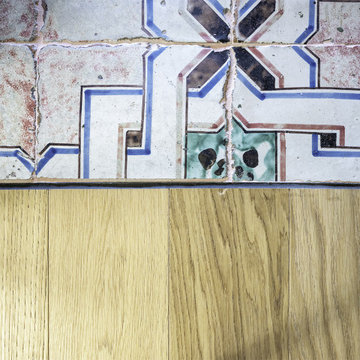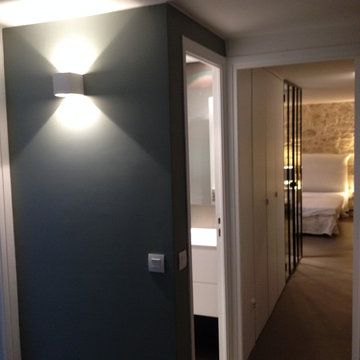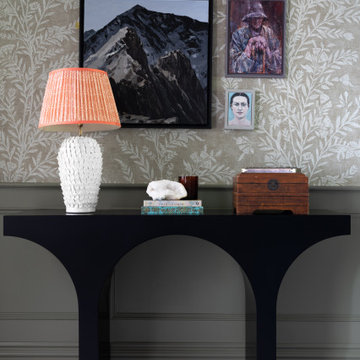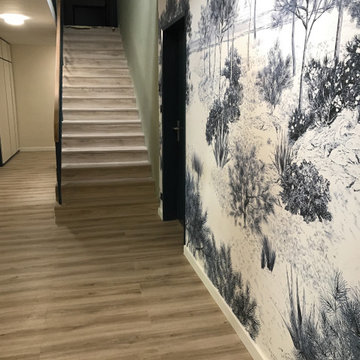廊下 (ベージュの床、マルチカラーの床、緑の壁) の写真
絞り込み:
資材コスト
並び替え:今日の人気順
写真 81〜100 枚目(全 188 枚)
1/4
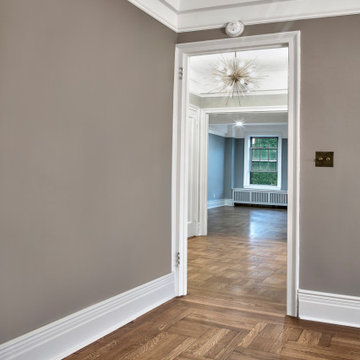
Renovation details in a pre-war apartment on the Upper West Side
ニューヨークにある高級な広いミッドセンチュリースタイルのおしゃれな廊下 (緑の壁、無垢フローリング、ベージュの床、格子天井、白い天井) の写真
ニューヨークにある高級な広いミッドセンチュリースタイルのおしゃれな廊下 (緑の壁、無垢フローリング、ベージュの床、格子天井、白い天井) の写真
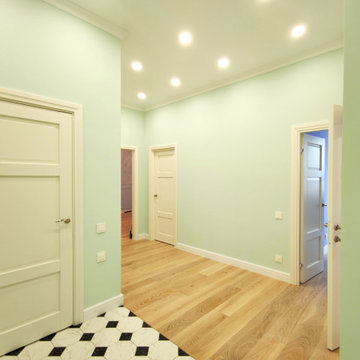
Бесшовный переход с керамогранита в паркетную доску, с прихожей в коридор 3 комнатной квартиры.
モスクワにあるお手頃価格の中くらいなおしゃれな廊下 (緑の壁、無垢フローリング、マルチカラーの床、壁紙) の写真
モスクワにあるお手頃価格の中くらいなおしゃれな廊下 (緑の壁、無垢フローリング、マルチカラーの床、壁紙) の写真
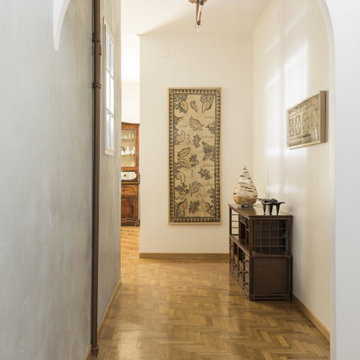
Spazio clou del progetto di restyling. L'ingresso dell'appartamento è collocato al centro di un lungo corridoio buio e anonimo prima dell'intervento. L'obiettivo era ridare luce e uno scenario più interessante all'ingresso di casa. Dentro un finto pilastro collocato sulla parete opposta alla porta di ingresso sono stati trovati i tubi in ferro del riscaldamento condominiale. Sono diventati loro i protagonisti del restyling. E' stata scelta una finitura effetto rame per renderli brillanti ed eleganti. Per risolvere il problema della scarsa illuminazione, per evitare di dover mettere mano all'impianto elettrico, sono stati utilizzati tubi in ferro uguali a quelli ritrovati per portare luce lungo tutto il corridoio. La parete dove si trovano i tubi in ferro ha una finitura effetto cemento verde acqua, quella opposta è in smalto bianco satinato per dare maggiore luce.
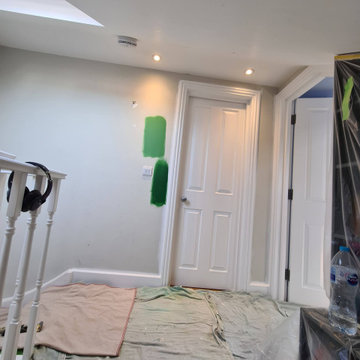
What an amazing day happen to me today !!
Just #wow ..
To make even better this is one of future wall finished on #starircase and more #decorating will be done to this amazing hallway - specially #groundfloor and #1stfloor
.
I am thrilled how those line came and what a amazing #color
..
Would you like to add future wall to your #hallway ? What colours would you do ?
.
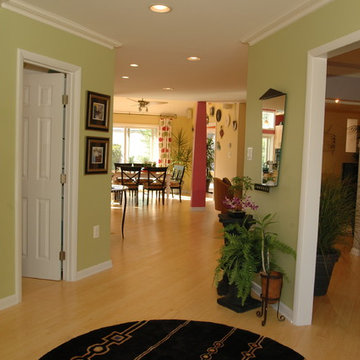
View from Foyer
ワシントンD.C.にある広いコンテンポラリースタイルのおしゃれな廊下 (緑の壁、淡色無垢フローリング、ベージュの床) の写真
ワシントンD.C.にある広いコンテンポラリースタイルのおしゃれな廊下 (緑の壁、淡色無垢フローリング、ベージュの床) の写真
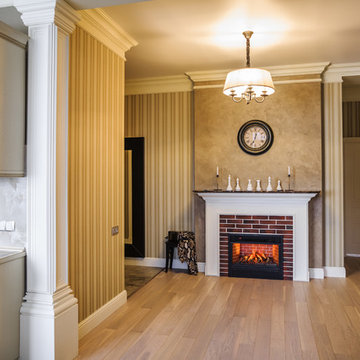
Вид на зону - Кухня-гостиная-прихожая
他の地域にある広いおしゃれな廊下 (緑の壁、無垢フローリング、ベージュの床) の写真
他の地域にある広いおしゃれな廊下 (緑の壁、無垢フローリング、ベージュの床) の写真
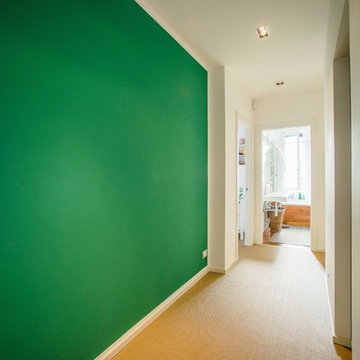
project leaders: Paolo A. Raffetto + Nicola V. Canessa
photographer: A. Gugliandolo
中くらいなコンテンポラリースタイルのおしゃれな廊下 (緑の壁、カーペット敷き、ベージュの床) の写真
中くらいなコンテンポラリースタイルのおしゃれな廊下 (緑の壁、カーペット敷き、ベージュの床) の写真
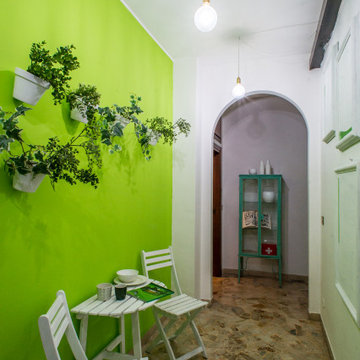
La richiesta iniziale era di trasformare un vecchio e buio corridoio di un appartamento per affitti brevissimi in uno spazio in cui gli ospiti si potessero sentire rinfrancati dopo il loro viaggio e dove potessero rilassarsi bevendo un caffè e leggendo qualche guida. Con piccoli accorgimenti è diventato un luogo piacevole e solare da vivere come un vero e proprio piccolo soggiorno e non più da utilizzare solo per accedere alle varie camere. Un restyling leggero ed economico che però ci ha dato buone soddisfazioni
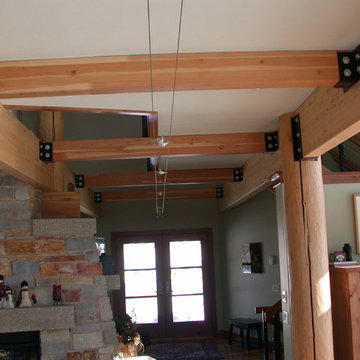
This photo gives you a look at the exposed wood beams leading to french doors that lead to the outside.
他の地域にある中くらいなおしゃれな廊下 (緑の壁、淡色無垢フローリング、マルチカラーの床) の写真
他の地域にある中くらいなおしゃれな廊下 (緑の壁、淡色無垢フローリング、マルチカラーの床) の写真
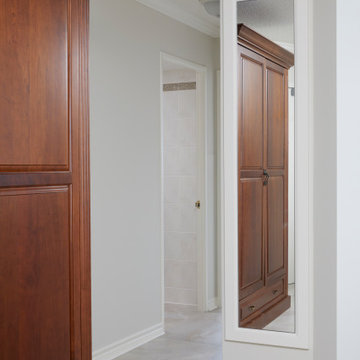
Updated heated tile flooring was carried from the entry, through the kitchen and into the washroom for a stylish and comfortable aesthtic, with minimal grout lines for ease of cleaning. A matching custom full length mirror ensures the client looks their best on the way out the door.
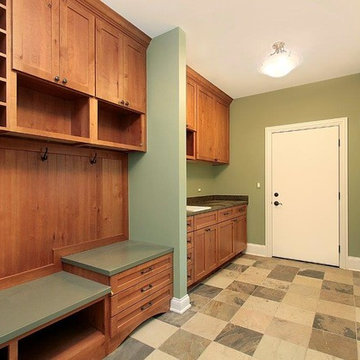
all Melamine wood grain, shaker style doors with formica tops and matching backing.
マイアミにある中くらいなトランジショナルスタイルのおしゃれな廊下 (緑の壁、セラミックタイルの床、マルチカラーの床) の写真
マイアミにある中くらいなトランジショナルスタイルのおしゃれな廊下 (緑の壁、セラミックタイルの床、マルチカラーの床) の写真
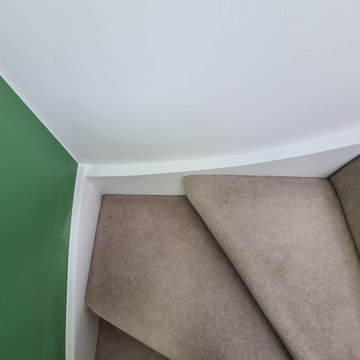
What an amazing day happen to me today !!
Just #wow ..
To make even better this is one of future wall finished on #starircase and more #decorating will be done to this amazing hallway - specially #groundfloor and #1stfloor
.
I am thrilled how those line came and what a amazing #color
..
Would you like to add future wall to your #hallway ? What colours would you do ?
.
廊下 (ベージュの床、マルチカラーの床、緑の壁) の写真
5
